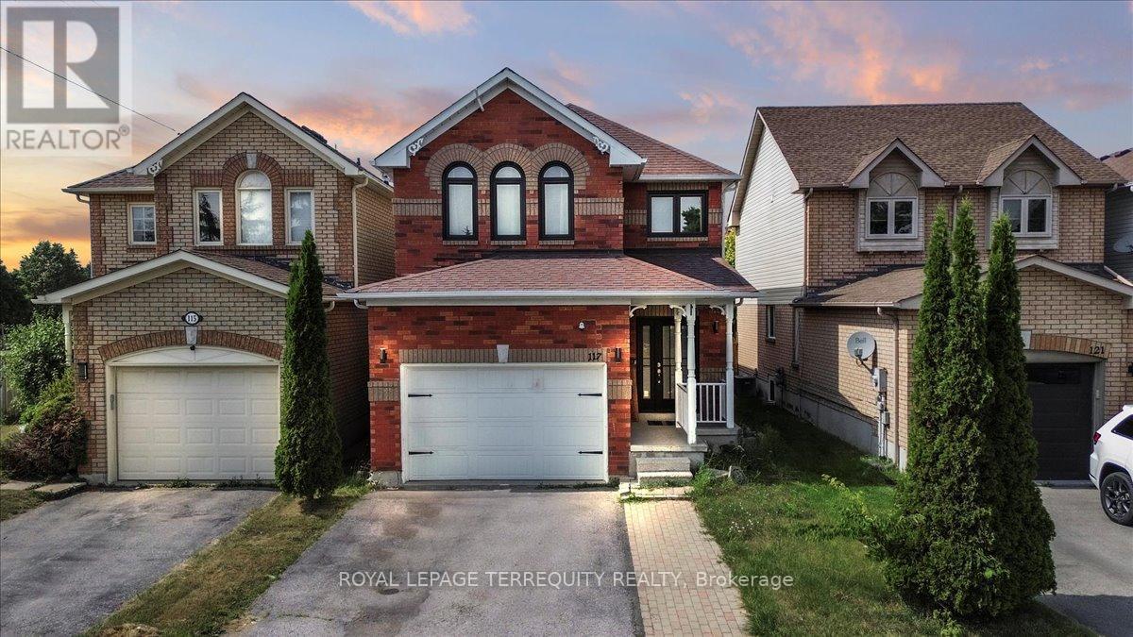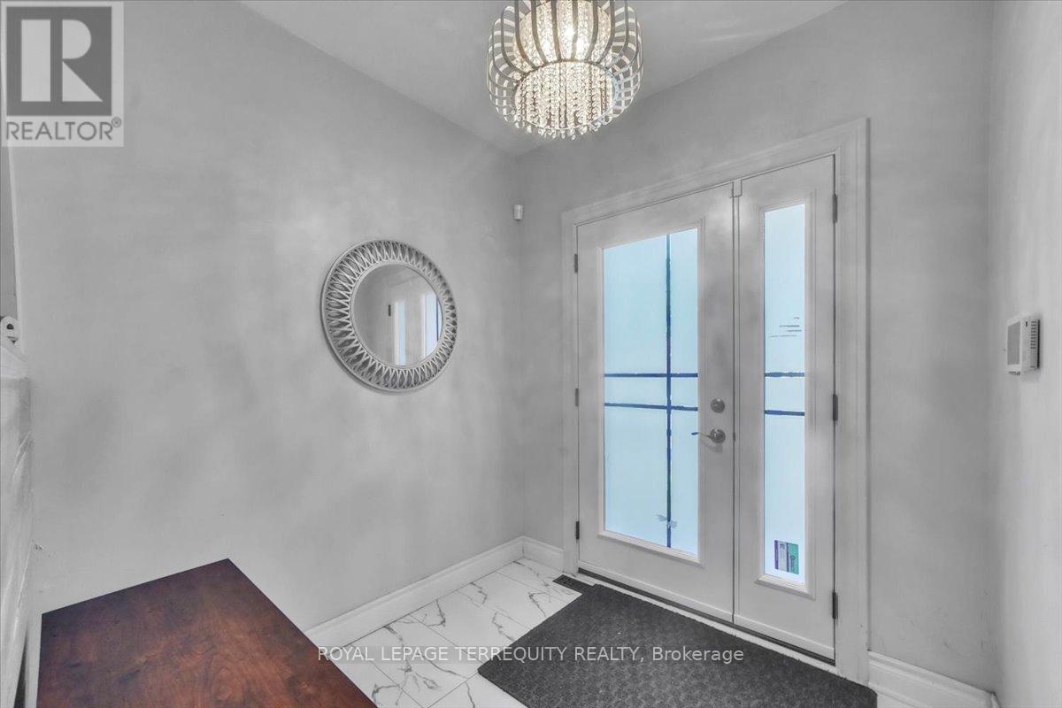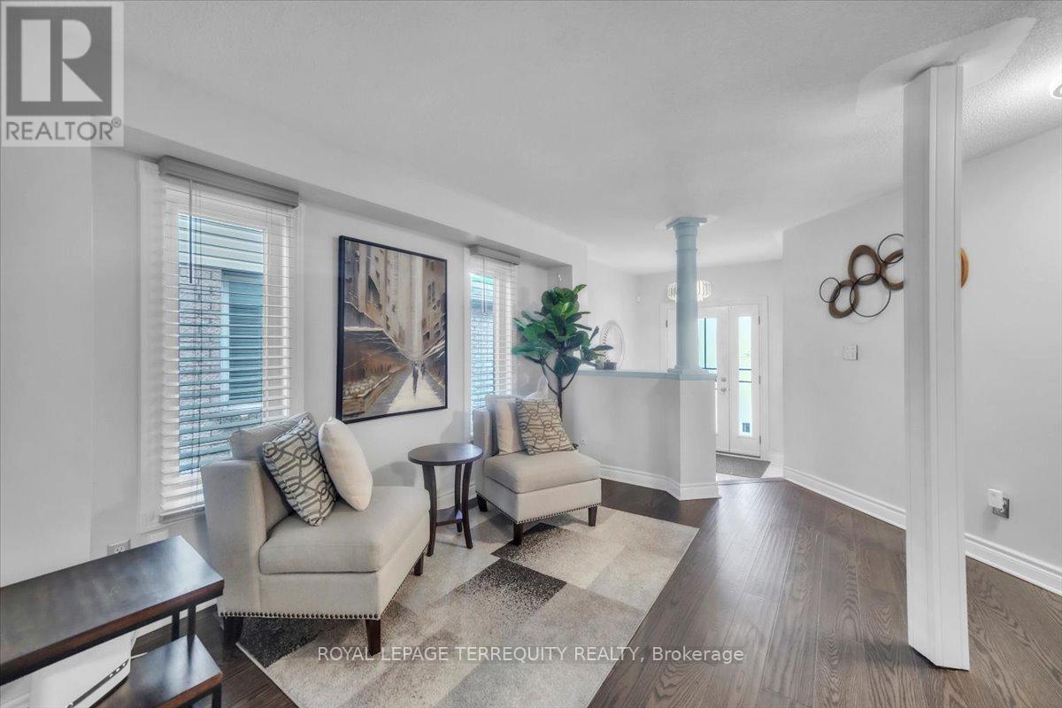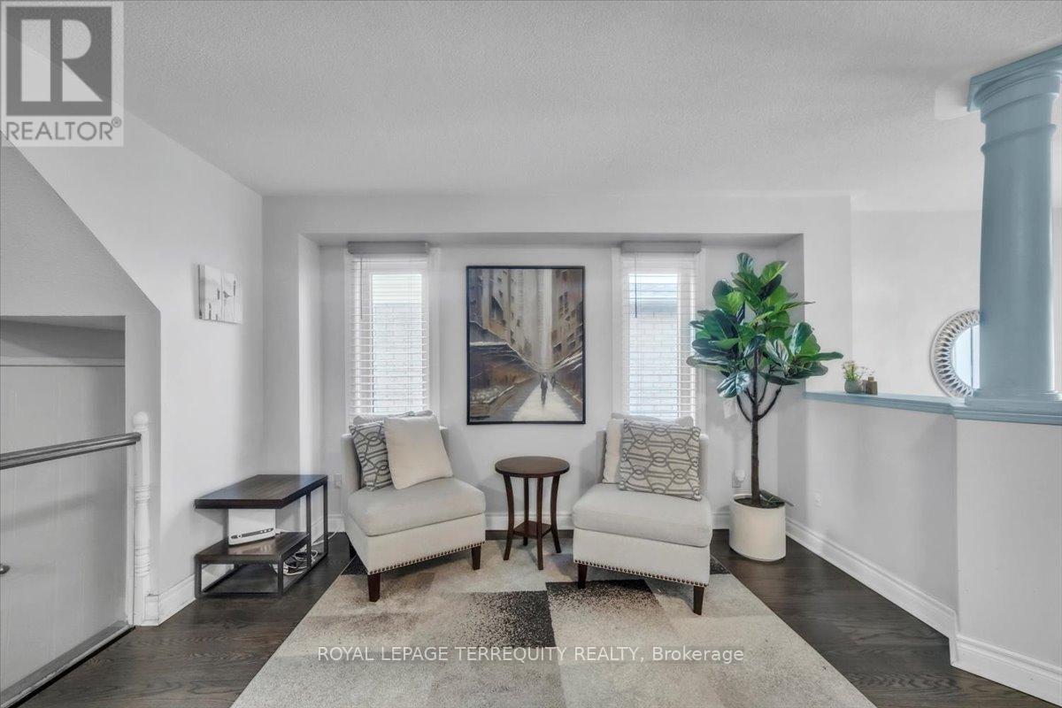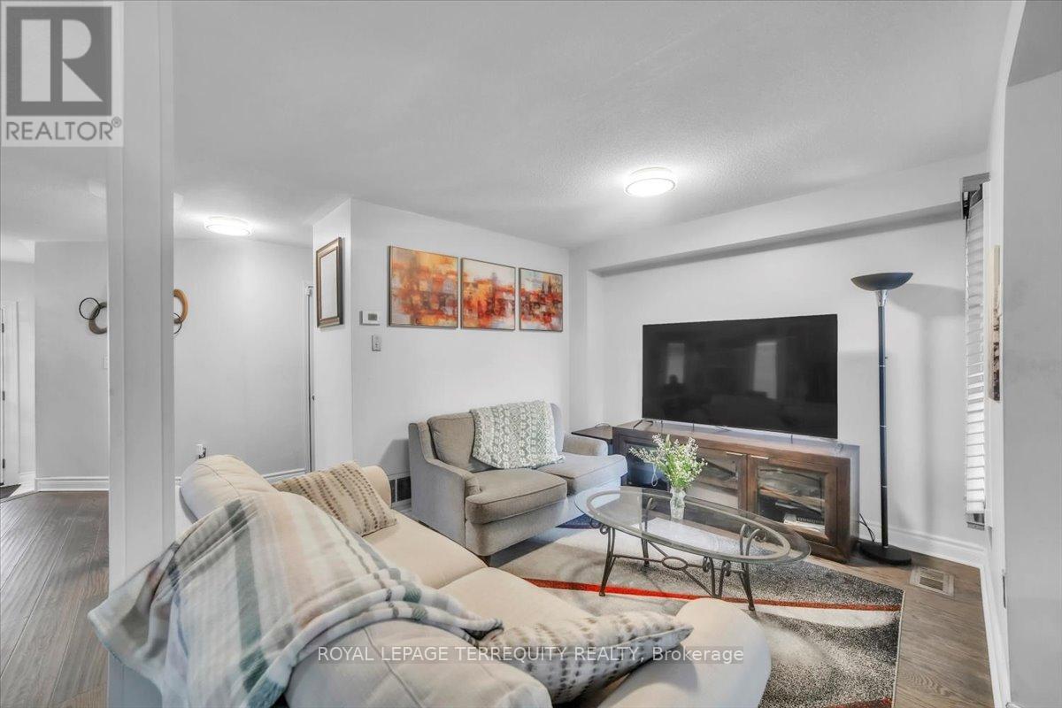4 Bedroom
3 Bathroom
1,500 - 2,000 ft2
Central Air Conditioning
Forced Air
$749,999
Picture bright, inviting living areas, modern kitchens, and comfortable bedrooms, providing a serene retreat at the end of the day. The open concept feels inviting and great for entertainment. With 3 +1 Bedroom 3 bathrooms, Beautiful kitchen with quartz countertop an highland and backsplash tile prefect for cooking! you'll enjoy the added cabinet and pantry space. KITCHEN (2020) - Hardwood floor on ist, 2nd and stairs replace (2020) All windows replaced in 2024 for added comfort and energy saves. Moving upstirs the gorgeous primary suite includes a walk-in closet and a 4-piece ensuite with a separate soaker tub. The basement often spacious layouts, ideal for extra family room or those seeking extra room for a home office or hobbies. This properties come with lovely yards, perfect for enjoying the outdoors, gardening, or entertaining waiting for your finishing touch Imagine living in a charming 3 + 1 bedroom, home in Courtice, a perfect blend of suburban tranquility and convenient access to amenities. Courtice offers a friendly community atmosphere with access to local parks, schools, and shopping, making it a highly desirable location for comfortable living. The proximity to major roads means an easy commute to surrounding cities like Oshawa, Whitby, Ajax and Toronto opening up a world of possibilities for work and leisure. Whether you're looking for a move-in ready home or a property with potential for personalization, This residence in Courtice provides an idyllic setting for your next chapter. ** This is a linked property.** (id:53661)
Property Details
|
MLS® Number
|
E12282321 |
|
Property Type
|
Single Family |
|
Community Name
|
Courtice |
|
Amenities Near By
|
Public Transit, Schools |
|
Equipment Type
|
Water Heater |
|
Features
|
Wooded Area, Conservation/green Belt, Carpet Free |
|
Parking Space Total
|
3 |
|
Rental Equipment Type
|
Water Heater |
|
Structure
|
Porch, Shed |
Building
|
Bathroom Total
|
3 |
|
Bedrooms Above Ground
|
3 |
|
Bedrooms Below Ground
|
1 |
|
Bedrooms Total
|
4 |
|
Appliances
|
Garage Door Opener Remote(s), Range, Water Heater, Dishwasher, Dryer, Stove, Washer, Refrigerator |
|
Basement Development
|
Partially Finished |
|
Basement Type
|
N/a (partially Finished) |
|
Construction Style Attachment
|
Detached |
|
Cooling Type
|
Central Air Conditioning |
|
Exterior Finish
|
Brick Facing, Vinyl Siding |
|
Fire Protection
|
Alarm System |
|
Flooring Type
|
Hardwood |
|
Foundation Type
|
Poured Concrete |
|
Half Bath Total
|
1 |
|
Heating Fuel
|
Natural Gas |
|
Heating Type
|
Forced Air |
|
Stories Total
|
2 |
|
Size Interior
|
1,500 - 2,000 Ft2 |
|
Type
|
House |
|
Utility Water
|
Municipal Water |
Parking
Land
|
Acreage
|
No |
|
Fence Type
|
Fully Fenced, Fenced Yard |
|
Land Amenities
|
Public Transit, Schools |
|
Sewer
|
Sanitary Sewer |
|
Size Depth
|
109 Ft ,10 In |
|
Size Frontage
|
29 Ft ,2 In |
|
Size Irregular
|
29.2 X 109.9 Ft |
|
Size Total Text
|
29.2 X 109.9 Ft |
Rooms
| Level |
Type |
Length |
Width |
Dimensions |
|
Second Level |
Primary Bedroom |
4 m |
5 m |
4 m x 5 m |
|
Second Level |
Bathroom |
1.6 m |
3.3 m |
1.6 m x 3.3 m |
|
Second Level |
Bedroom |
3 m |
3.6 m |
3 m x 3.6 m |
|
Second Level |
Bedroom |
3.8 m |
3.5 m |
3.8 m x 3.5 m |
|
Second Level |
Bathroom |
1.5 m |
2.7 m |
1.5 m x 2.7 m |
|
Main Level |
Living Room |
2.6 m |
4 m |
2.6 m x 4 m |
|
Main Level |
Dining Room |
4.1 m |
3 m |
4.1 m x 3 m |
|
Main Level |
Kitchen |
3.2 m |
5.7 m |
3.2 m x 5.7 m |
|
Main Level |
Family Room |
3.7 m |
4 m |
3.7 m x 4 m |
|
Main Level |
Bathroom |
1.6 m |
1.3 m |
1.6 m x 1.3 m |
https://www.realtor.ca/real-estate/28599952/117-wilkins-crescent-clarington-courtice-courtice

