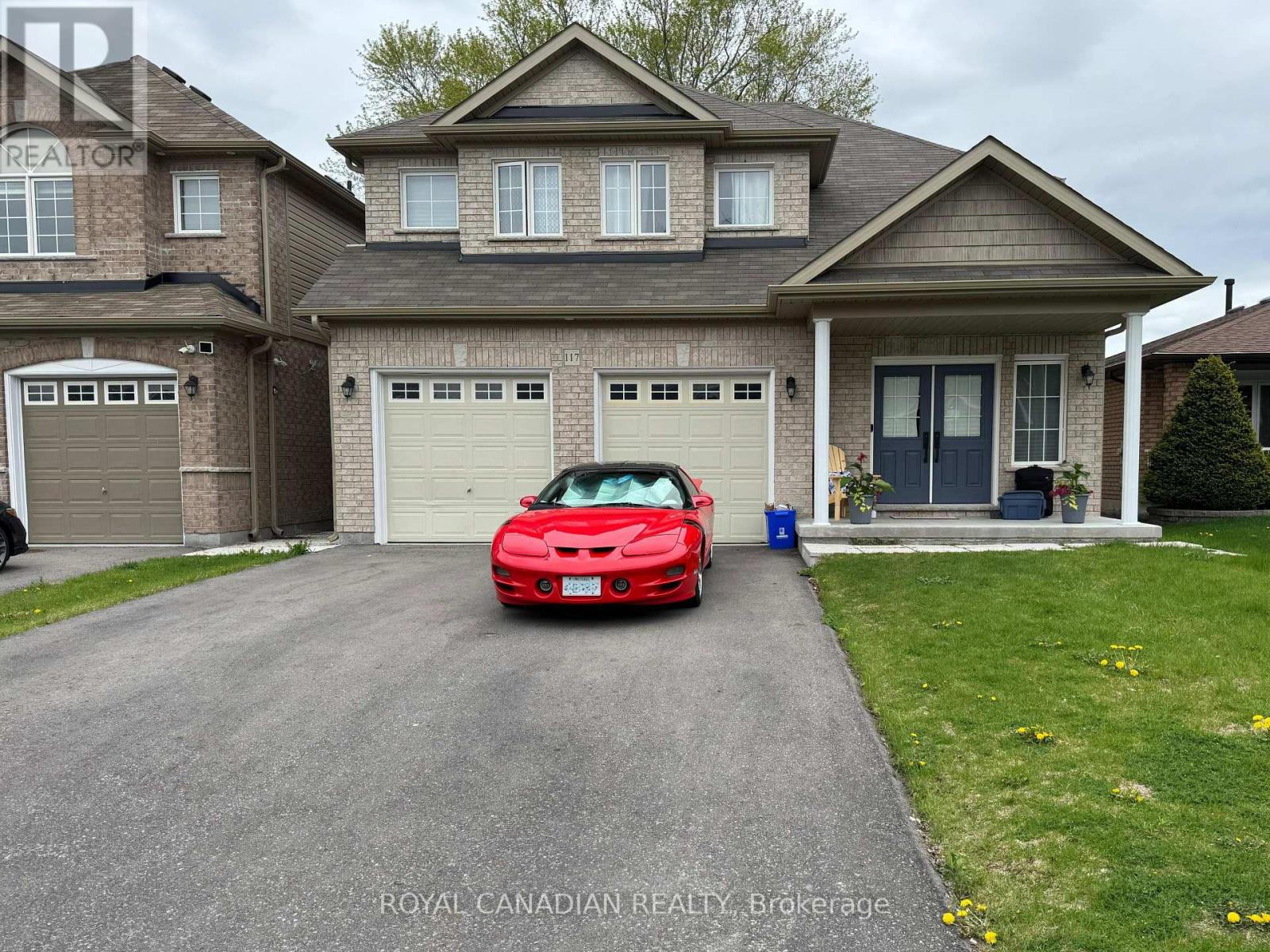5 Bedroom
4 Bathroom
2,000 - 2,500 ft2
Fireplace
Central Air Conditioning
Forced Air
$1,250,000
Welcome to 117 Merivale Court, a beautifully upgraded detached home in Oshawa's desirable Donevan community. Featuring 4+1 spacious bedrooms, 3.5 bathrooms, and a fully finished basement apartment with a separate entrance, this home is perfect for large families or rental potential. Includes high-end finishes, including quartz countertops, hardwood floors, smooth ceilings, and pot lights throughout. The main floor boasts a modern kitchen, formal dining, and a cozy living area with a gas fireplace.The basement apartment includes its own kitchen and living space, offering privacy and flexibility. With a 41.6 x 91.31 ft lot, a double driveway, and built-in 2-car garage (parking for 6), this home truly checks all the boxes. Close to highways, public transit, schools, parks, and shopping everything you need is just minutes away. (id:53661)
Property Details
|
MLS® Number
|
E12154834 |
|
Property Type
|
Single Family |
|
Neigbourhood
|
Donevan |
|
Community Name
|
Donevan |
|
Parking Space Total
|
6 |
Building
|
Bathroom Total
|
4 |
|
Bedrooms Above Ground
|
4 |
|
Bedrooms Below Ground
|
1 |
|
Bedrooms Total
|
5 |
|
Appliances
|
Oven - Built-in |
|
Basement Development
|
Finished |
|
Basement Features
|
Separate Entrance |
|
Basement Type
|
N/a (finished) |
|
Construction Style Attachment
|
Detached |
|
Cooling Type
|
Central Air Conditioning |
|
Exterior Finish
|
Brick |
|
Fireplace Present
|
Yes |
|
Flooring Type
|
Hardwood, Vinyl |
|
Foundation Type
|
Poured Concrete |
|
Half Bath Total
|
1 |
|
Heating Fuel
|
Natural Gas |
|
Heating Type
|
Forced Air |
|
Stories Total
|
2 |
|
Size Interior
|
2,000 - 2,500 Ft2 |
|
Type
|
House |
|
Utility Water
|
Municipal Water |
Parking
Land
|
Acreage
|
No |
|
Sewer
|
Sanitary Sewer |
|
Size Depth
|
91 Ft ,3 In |
|
Size Frontage
|
41 Ft ,7 In |
|
Size Irregular
|
41.6 X 91.3 Ft |
|
Size Total Text
|
41.6 X 91.3 Ft |
Rooms
| Level |
Type |
Length |
Width |
Dimensions |
|
Second Level |
Primary Bedroom |
4.57 m |
3.51 m |
4.57 m x 3.51 m |
|
Second Level |
Bedroom 2 |
3.51 m |
2.74 m |
3.51 m x 2.74 m |
|
Second Level |
Bedroom 3 |
3.05 m |
3.05 m |
3.05 m x 3.05 m |
|
Second Level |
Bedroom 4 |
3.3 m |
3.02 m |
3.3 m x 3.02 m |
|
Basement |
Bedroom |
4.65 m |
3.12 m |
4.65 m x 3.12 m |
|
Basement |
Recreational, Games Room |
4.65 m |
5.41 m |
4.65 m x 5.41 m |
|
Main Level |
Living Room |
5.38 m |
3.2 m |
5.38 m x 3.2 m |
|
Main Level |
Kitchen |
3.15 m |
2.44 m |
3.15 m x 2.44 m |
|
Main Level |
Eating Area |
3.15 m |
2.44 m |
3.15 m x 2.44 m |
|
Main Level |
Family Room |
5.18 m |
3.35 m |
5.18 m x 3.35 m |
https://www.realtor.ca/real-estate/28326607/117-merivale-court-oshawa-donevan-donevan



