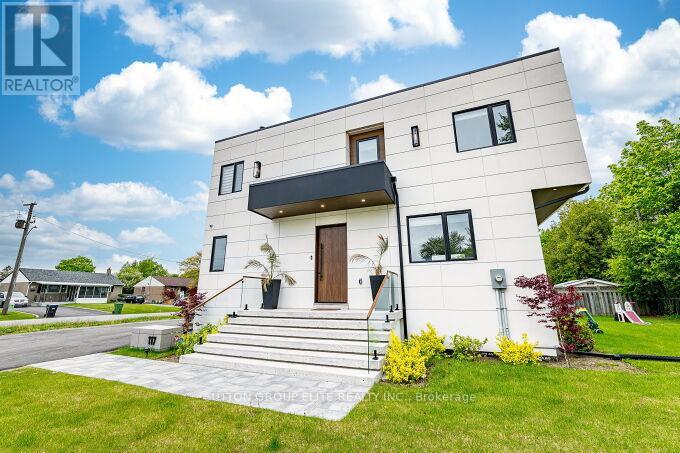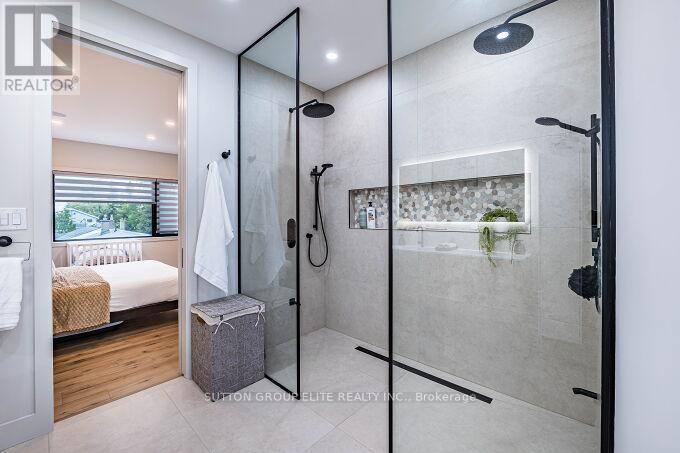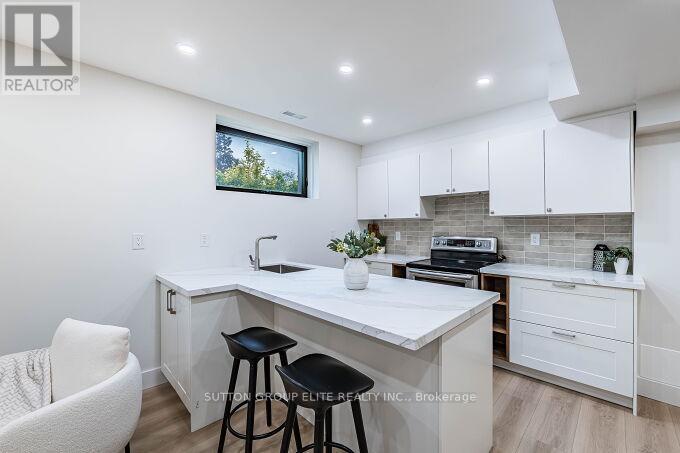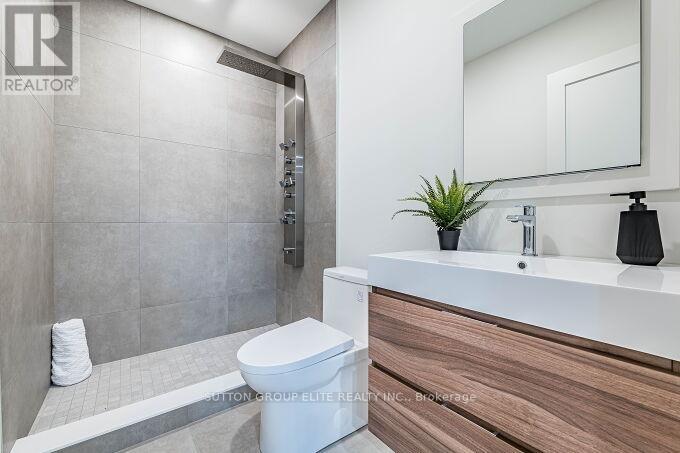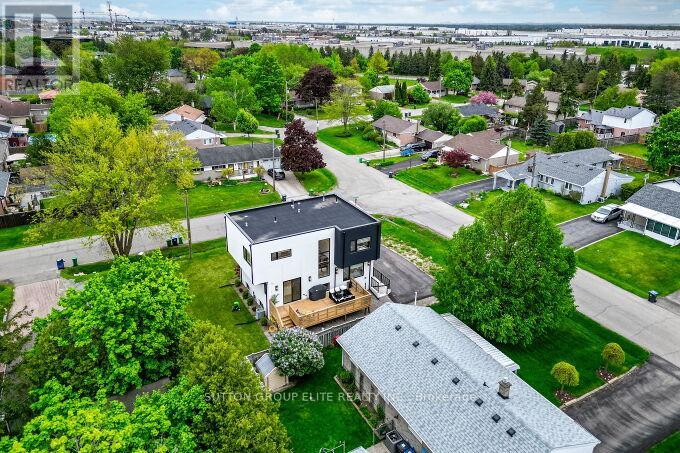5 Bedroom
4 Bathroom
2,000 - 2,500 ft2
Fireplace
Central Air Conditioning
Forced Air
$1,548,000
Welcome To This Exceptional Custom-Home Built In The Heart Of Bolton! Featuring 3+2 Bedrooms, 4 Baths This Beautifully Crafted Residence Offers Luxurious Living Details Throughout, The Main Floor boasts Gleaming Hardwood Floors, A Cozy Fireplace, And A Sun-Filled-Open Concept Layout Ideal For Family Living And Entertaining. Enjoy A Stunning Gourmet Kitchen Complete With A Large Stunning Centre Island, Stainless Steel Appliances, RetreatTo Master Bedroom With Amazing Closet Space. The Fully Finished Basement Includes A Second Kitchen With 2 Additional Bedrooms, Separate Entrance-Perfect For In-Laws, Extended. Family or Potential Income Garage Approval With Caledon Located Close To Schools, Parks, Shops And All Essentials Amenities. Don't Miss Out On This Rare Opportunity to own this Custom Built Home In Boltons Most Desirable Communities A+++ Bring Your Pickiest Buyer. (id:53661)
Property Details
|
MLS® Number
|
W12173306 |
|
Property Type
|
Single Family |
|
Community Name
|
Bolton West |
|
Features
|
Carpet Free, Sump Pump |
|
Parking Space Total
|
4 |
Building
|
Bathroom Total
|
4 |
|
Bedrooms Above Ground
|
3 |
|
Bedrooms Below Ground
|
2 |
|
Bedrooms Total
|
5 |
|
Amenities
|
Fireplace(s) |
|
Appliances
|
Dishwasher, Dryer, Hood Fan, Microwave, Stove, Water Heater - Tankless, Washer, Whirlpool, Refrigerator |
|
Basement Features
|
Apartment In Basement, Separate Entrance |
|
Basement Type
|
N/a |
|
Construction Style Attachment
|
Detached |
|
Cooling Type
|
Central Air Conditioning |
|
Exterior Finish
|
Stucco, Steel |
|
Fireplace Present
|
Yes |
|
Flooring Type
|
Hardwood, Laminate, Ceramic |
|
Foundation Type
|
Concrete |
|
Half Bath Total
|
1 |
|
Heating Fuel
|
Natural Gas |
|
Heating Type
|
Forced Air |
|
Stories Total
|
2 |
|
Size Interior
|
2,000 - 2,500 Ft2 |
|
Type
|
House |
|
Utility Water
|
Municipal Water |
Parking
Land
|
Acreage
|
No |
|
Sewer
|
Sanitary Sewer |
|
Size Depth
|
60 Ft |
|
Size Frontage
|
95 Ft |
|
Size Irregular
|
95 X 60 Ft |
|
Size Total Text
|
95 X 60 Ft |
Rooms
| Level |
Type |
Length |
Width |
Dimensions |
|
Second Level |
Primary Bedroom |
5.8 m |
4.11 m |
5.8 m x 4.11 m |
|
Second Level |
Bedroom 2 |
5.39 m |
4.11 m |
5.39 m x 4.11 m |
|
Second Level |
Bedroom 3 |
4.5 m |
2.8 m |
4.5 m x 2.8 m |
|
Second Level |
Laundry Room |
2.37 m |
1.84 m |
2.37 m x 1.84 m |
|
Basement |
Bedroom 4 |
3.93 m |
2.84 m |
3.93 m x 2.84 m |
|
Basement |
Bedroom 5 |
3.93 m |
2.48 m |
3.93 m x 2.48 m |
|
Basement |
Kitchen |
6.2 m |
3.23 m |
6.2 m x 3.23 m |
|
Basement |
Living Room |
3.65 m |
3.48 m |
3.65 m x 3.48 m |
|
Main Level |
Kitchen |
7.6 m |
4.2 m |
7.6 m x 4.2 m |
|
Main Level |
Dining Room |
7.6 m |
4.2 m |
7.6 m x 4.2 m |
|
Main Level |
Living Room |
6.7 m |
5.93 m |
6.7 m x 5.93 m |
|
Main Level |
Foyer |
3.43 m |
2.5 m |
3.43 m x 2.5 m |
https://www.realtor.ca/real-estate/28366883/117-martha-street-n-caledon-bolton-west-bolton-west






