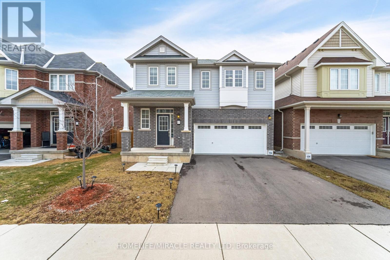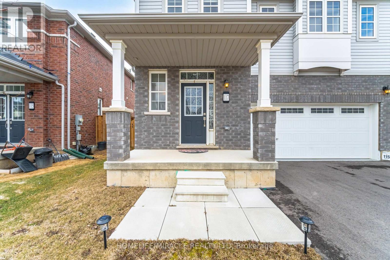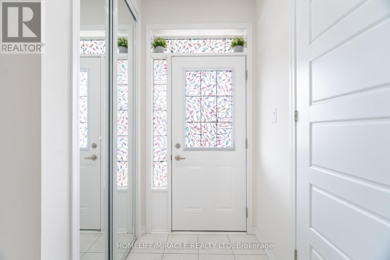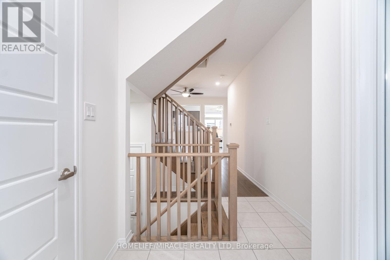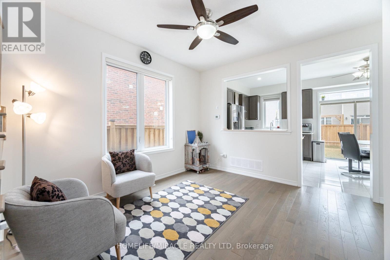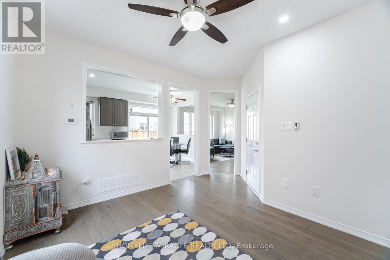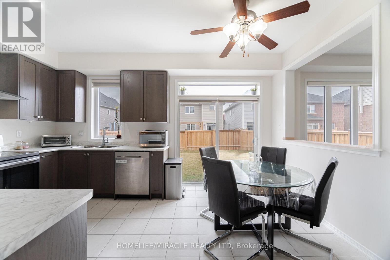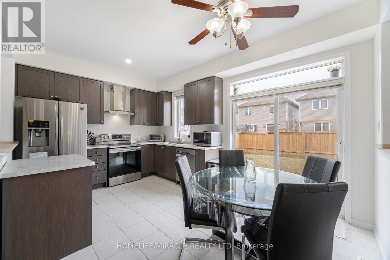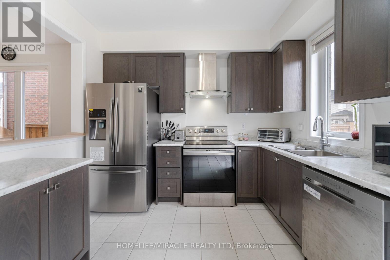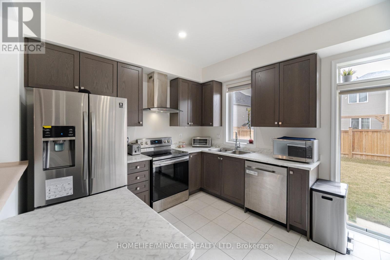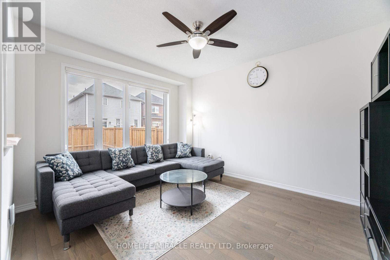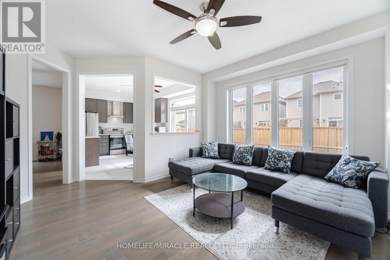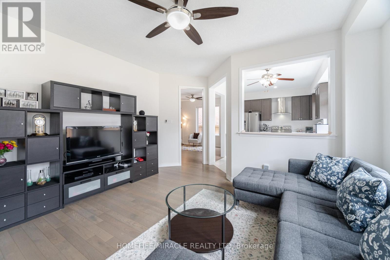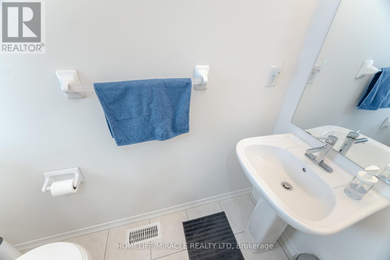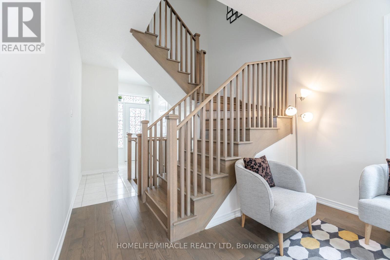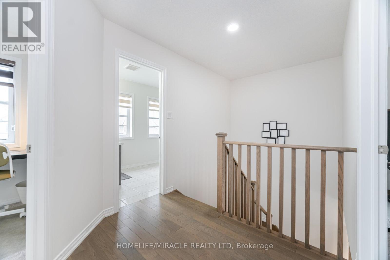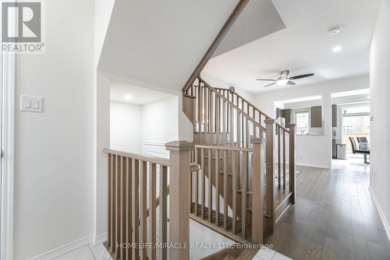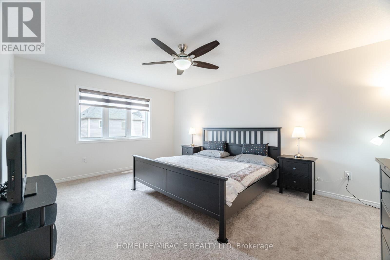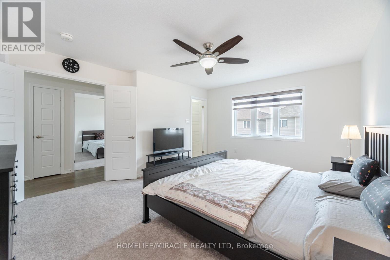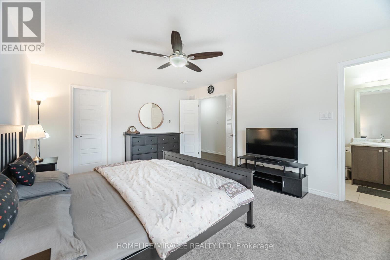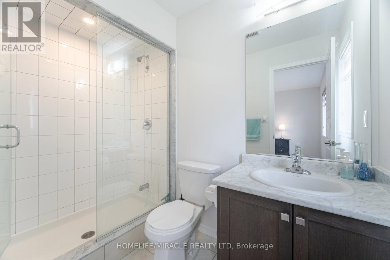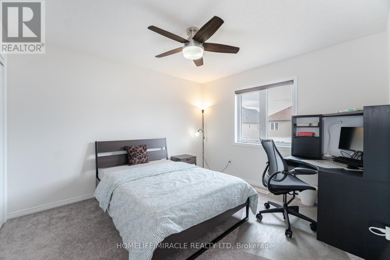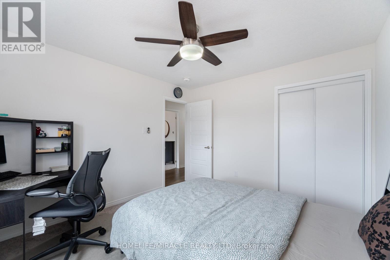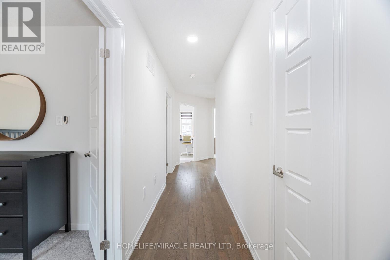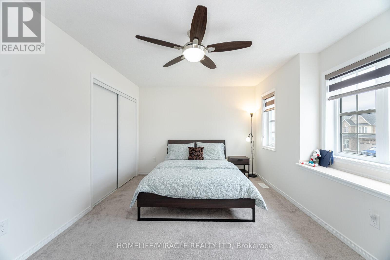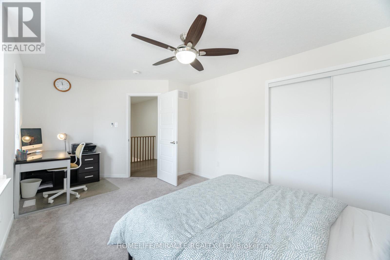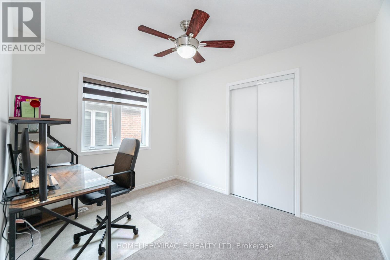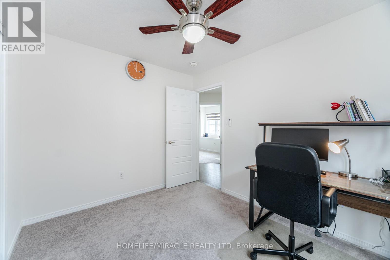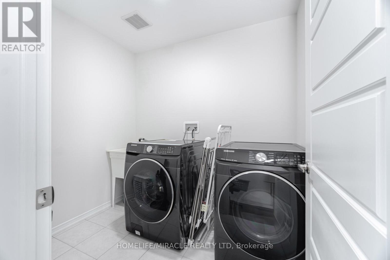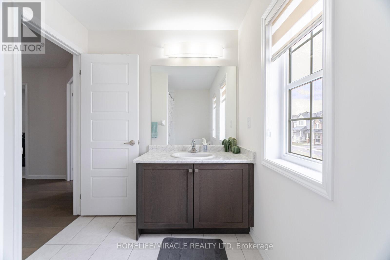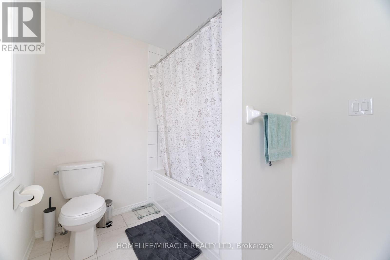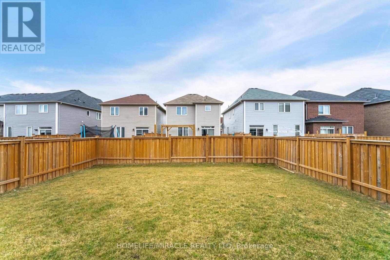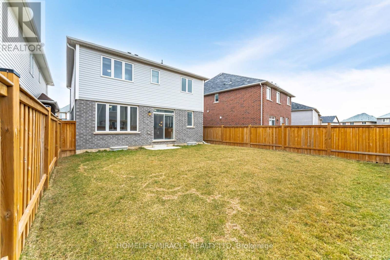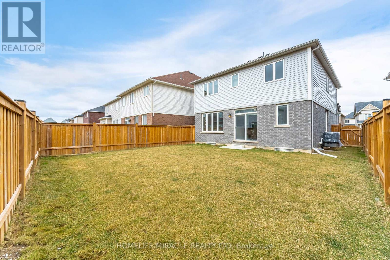4 Bedroom
3 Bathroom
1,500 - 2,000 ft2
Central Air Conditioning
Forced Air
$699,900
Presenting the 2021 Empire-built Flamingo model a beautifully designed 4-bedroom, 3-bathroom home offering spacious living and timeless finishes in a family-friendly neighborhood. Main Floor Features: 9 ft ceilings create a bright and open atmosphere Hardwood flooring in the dining and living areas Open-concept kitchen with seamless flow to the deck ideal for entertaining Upper Floor Highlights: Spacious primary bedroom with a 3-piece ensuite and walk-in closet All bedrooms are generously sized for maximum comfort Thoughtfully designed floor plan with a focus on functionality and flow Nestled in a well-established, family-friendly neighborhood Easy access to schools, parks, shopping, and essential amenities Fully fenced backyard offering privacy and a safe play area Move-in ready with pride of ownership throughout (id:53661)
Open House
This property has open houses!
Starts at:
2:00 pm
Ends at:
4:00 pm
Property Details
|
MLS® Number
|
X12183925 |
|
Property Type
|
Single Family |
|
Features
|
Irregular Lot Size |
|
Parking Space Total
|
4 |
Building
|
Bathroom Total
|
3 |
|
Bedrooms Above Ground
|
4 |
|
Bedrooms Total
|
4 |
|
Age
|
0 To 5 Years |
|
Appliances
|
Garage Door Opener Remote(s), Dryer, Hood Fan, Stove, Washer, Refrigerator |
|
Basement Development
|
Unfinished |
|
Basement Type
|
N/a (unfinished) |
|
Construction Style Attachment
|
Detached |
|
Cooling Type
|
Central Air Conditioning |
|
Exterior Finish
|
Brick |
|
Foundation Type
|
Concrete |
|
Half Bath Total
|
1 |
|
Heating Fuel
|
Natural Gas |
|
Heating Type
|
Forced Air |
|
Stories Total
|
2 |
|
Size Interior
|
1,500 - 2,000 Ft2 |
|
Type
|
House |
|
Utility Water
|
Municipal Water |
Parking
Land
|
Acreage
|
No |
|
Sewer
|
Sanitary Sewer |
|
Size Depth
|
92 Ft ,1 In |
|
Size Frontage
|
37 Ft ,1 In |
|
Size Irregular
|
37.1 X 92.1 Ft ; 92.11*32.33*8.04*92.20*37.20 |
|
Size Total Text
|
37.1 X 92.1 Ft ; 92.11*32.33*8.04*92.20*37.20 |
Rooms
| Level |
Type |
Length |
Width |
Dimensions |
|
Main Level |
Dining Room |
3.65 m |
3.3 m |
3.65 m x 3.3 m |
|
Main Level |
Kitchen |
3.35 m |
2.43 m |
3.35 m x 2.43 m |
|
Main Level |
Eating Area |
3.35 m |
2.43 m |
3.35 m x 2.43 m |
|
Main Level |
Living Room |
4.49 m |
3.78 m |
4.49 m x 3.78 m |
|
Upper Level |
Primary Bedroom |
5 m |
3.73 m |
5 m x 3.73 m |
|
Upper Level |
Bedroom 2 |
5.48 m |
3.2 m |
5.48 m x 3.2 m |
|
Upper Level |
Bedroom 3 |
3.35 m |
2.69 m |
3.35 m x 2.69 m |
|
Upper Level |
Bedroom 4 |
3.65 m |
3.35 m |
3.65 m x 3.35 m |
https://www.realtor.ca/real-estate/28390433/117-longboat-run-w-brantford

