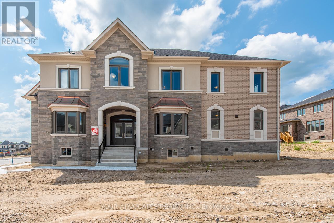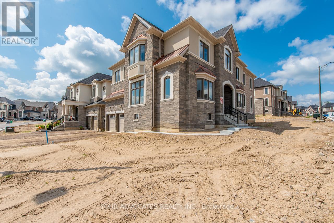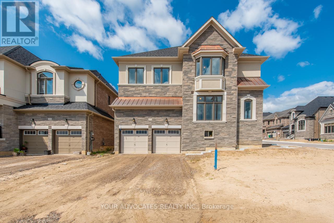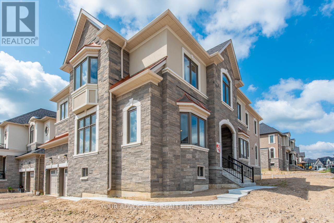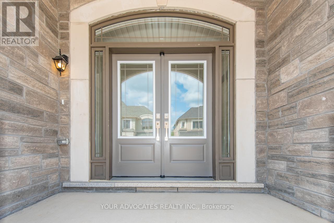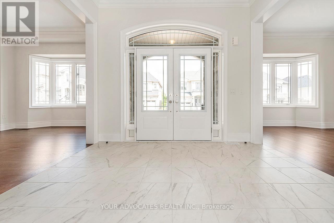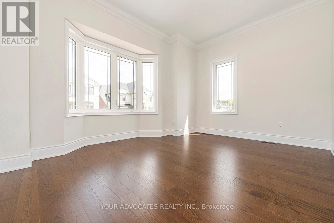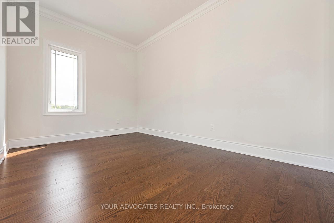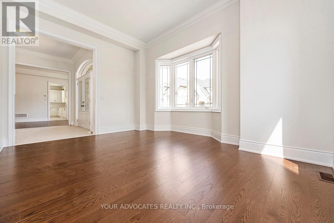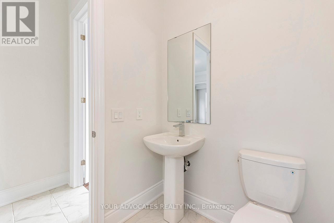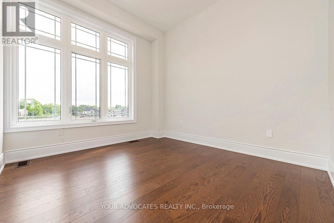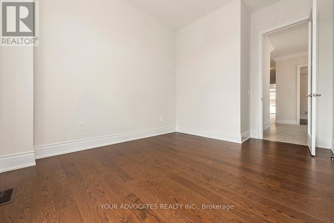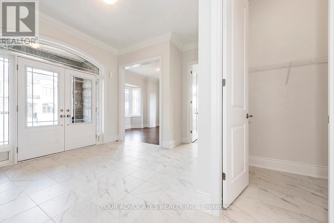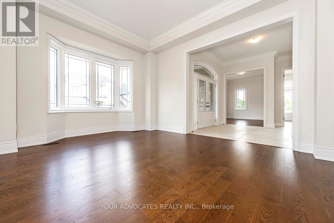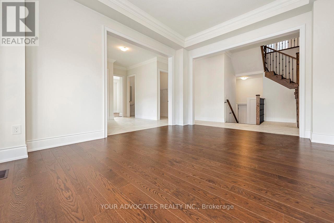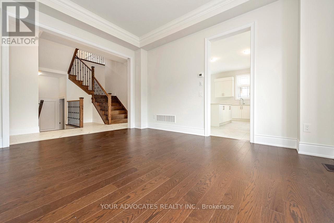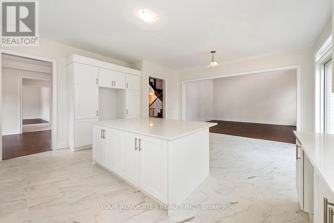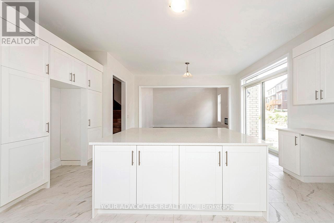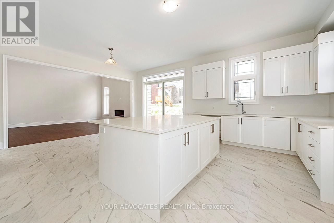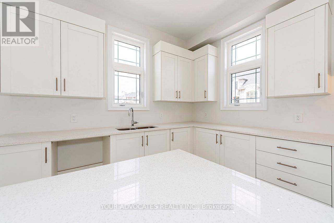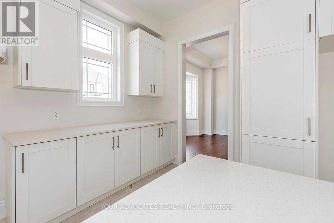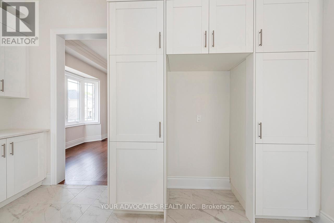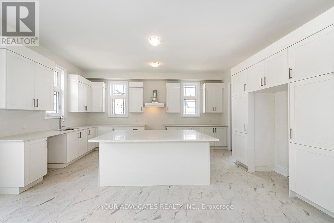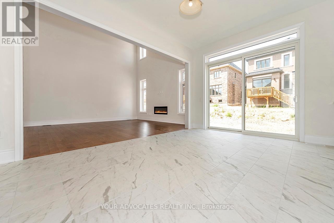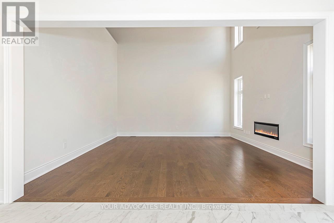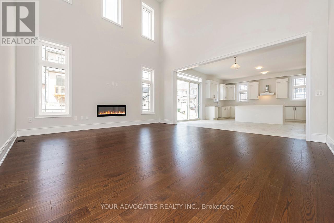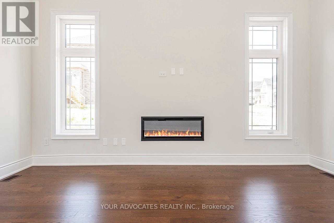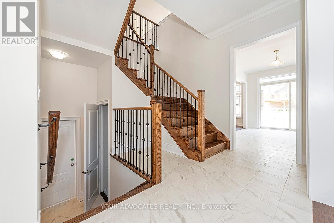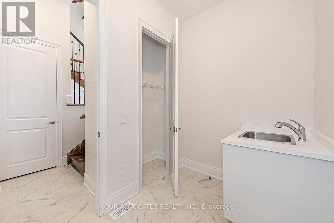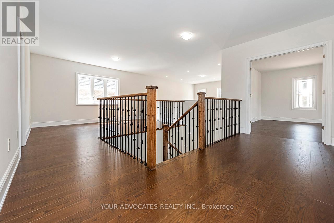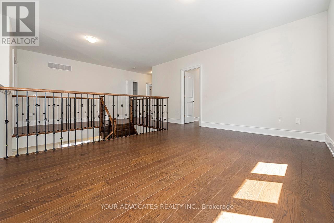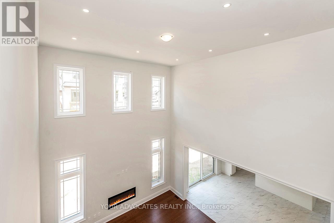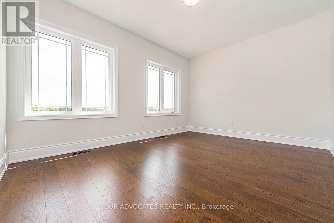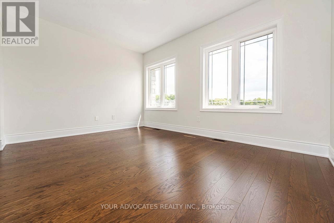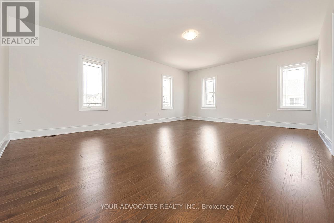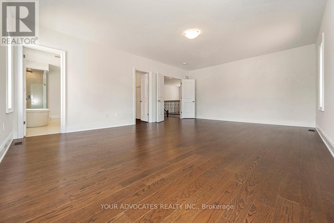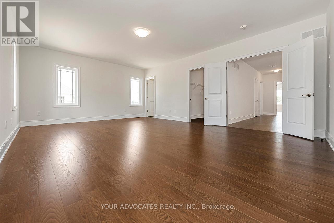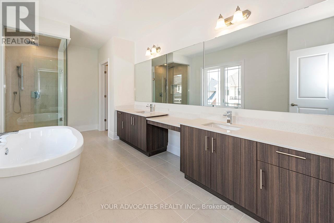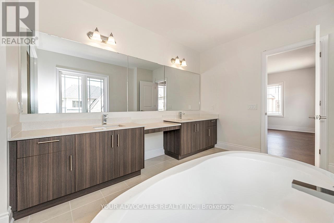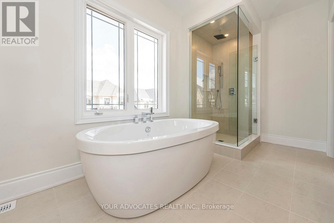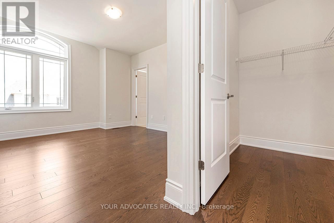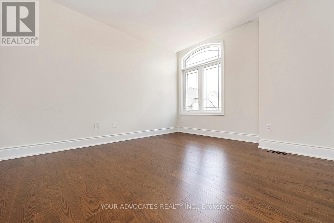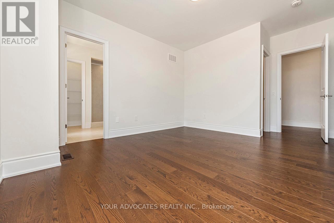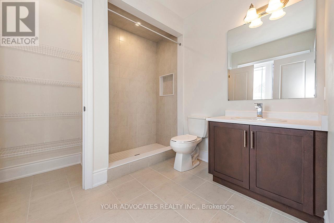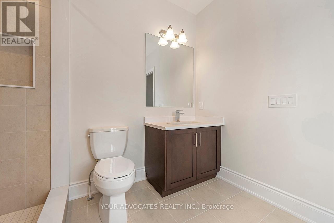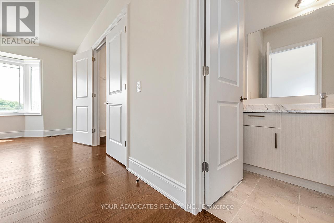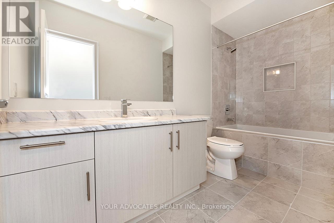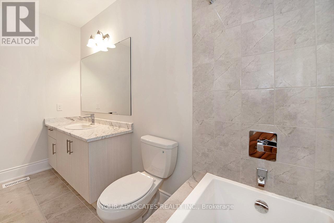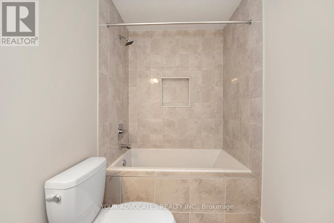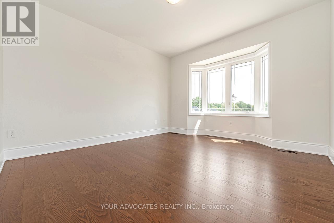4 Bedroom
5 Bathroom
3,500 - 5,000 ft2
Fireplace
Central Air Conditioning
Forced Air
$1,799,990
One Of The Last Remaining Lots In One Of Caledon East's Newest Communities The Castles Of Caledon! An Exclusive New Community By CountryWide Homes! The "Innis" Corner Model Features: 4 Bedroom, & 4.5 Washrooms, Aprrox 4050 SF. Spacious Open Concept Layout. 3 Car (tandem) Garage.This Unobstructed Premium Corner Lot With an Upper-Level View of the Community Offers An Abundance Of Natural Light, Large Bedrooms, And A Beautiful Loft Area. Very Large, Unfinished Basement Is Ready For Your Personal Touch. Excellent Open to Above Family Room With 19 Ft Ceiling Is A Must See. Large Eat-In Kitchen, with Huge Center Island And Quartz Counter Top(s) Is An Entertainers Dream! (id:53661)
Property Details
|
MLS® Number
|
W12428707 |
|
Property Type
|
Single Family |
|
Community Name
|
Caledon East |
|
Equipment Type
|
Water Heater |
|
Features
|
Carpet Free |
|
Parking Space Total
|
7 |
|
Rental Equipment Type
|
Water Heater |
Building
|
Bathroom Total
|
5 |
|
Bedrooms Above Ground
|
4 |
|
Bedrooms Total
|
4 |
|
Age
|
New Building |
|
Appliances
|
Dishwasher, Dryer, Stove, Washer, Refrigerator |
|
Basement Development
|
Unfinished |
|
Basement Type
|
N/a (unfinished) |
|
Construction Style Attachment
|
Detached |
|
Cooling Type
|
Central Air Conditioning |
|
Exterior Finish
|
Stone, Brick |
|
Fireplace Present
|
Yes |
|
Fireplace Total
|
1 |
|
Foundation Type
|
Poured Concrete |
|
Half Bath Total
|
1 |
|
Heating Fuel
|
Natural Gas |
|
Heating Type
|
Forced Air |
|
Stories Total
|
2 |
|
Size Interior
|
3,500 - 5,000 Ft2 |
|
Type
|
House |
|
Utility Water
|
Municipal Water |
Parking
Land
|
Acreage
|
No |
|
Sewer
|
Sanitary Sewer |
|
Size Depth
|
100 Ft |
|
Size Frontage
|
50 Ft |
|
Size Irregular
|
50 X 100 Ft ; 41/26 X98 |
|
Size Total Text
|
50 X 100 Ft ; 41/26 X98 |
Rooms
| Level |
Type |
Length |
Width |
Dimensions |
|
Second Level |
Bedroom 4 |
4.02 m |
3.53 m |
4.02 m x 3.53 m |
|
Second Level |
Loft |
3.29 m |
4.75 m |
3.29 m x 4.75 m |
|
Second Level |
Primary Bedroom |
6.69 m |
4.94 m |
6.69 m x 4.94 m |
|
Second Level |
Bedroom 2 |
4.45 m |
3.35 m |
4.45 m x 3.35 m |
|
Second Level |
Bedroom 3 |
3.84 m |
3.68 m |
3.84 m x 3.68 m |
|
Main Level |
Living Room |
3.048 m |
4.45 m |
3.048 m x 4.45 m |
|
Main Level |
Dining Room |
4.3 m |
3.65 m |
4.3 m x 3.65 m |
|
Main Level |
Family Room |
4.87 m |
5.48 m |
4.87 m x 5.48 m |
|
Main Level |
Library |
3.048 m |
3.35 m |
3.048 m x 3.35 m |
|
Main Level |
Kitchen |
3.35 m |
5.67 m |
3.35 m x 5.67 m |
|
Main Level |
Eating Area |
3.47 m |
4.87 m |
3.47 m x 4.87 m |
https://www.realtor.ca/real-estate/28917503/117-james-walker-avenue-caledon-caledon-east-caledon-east

