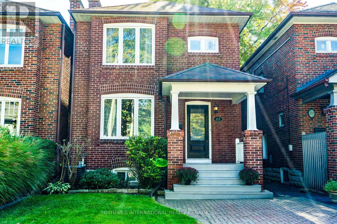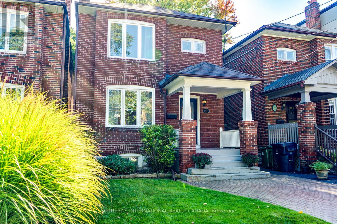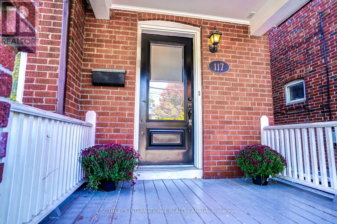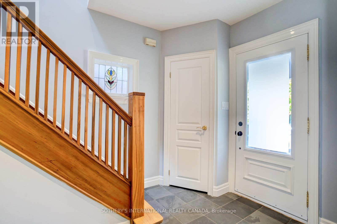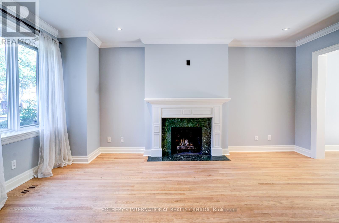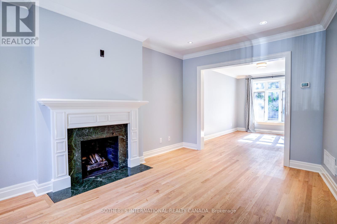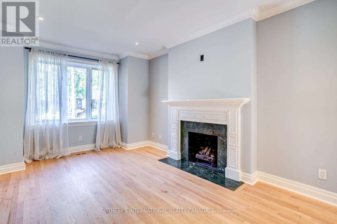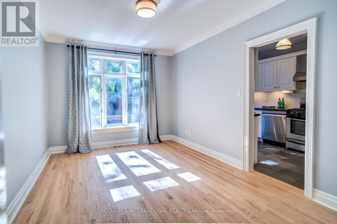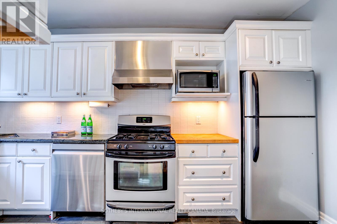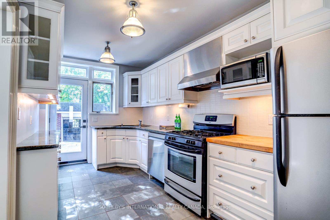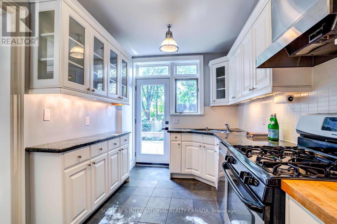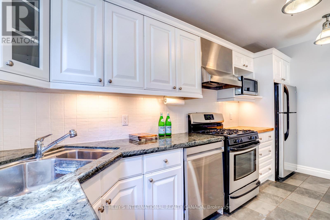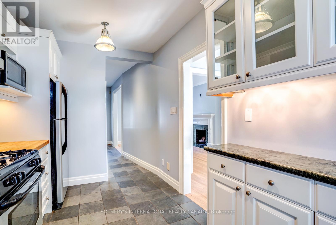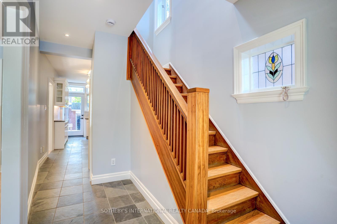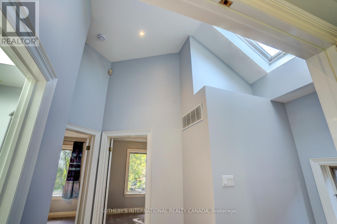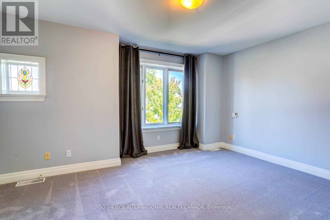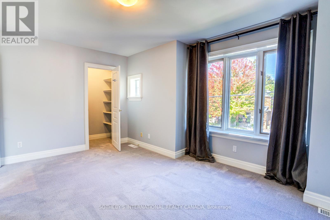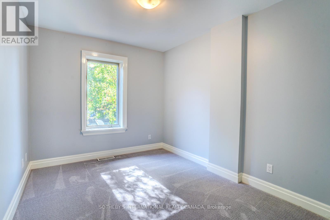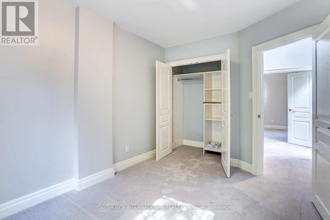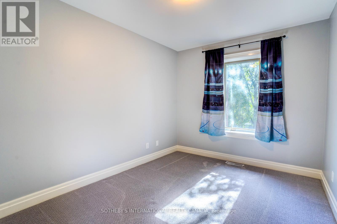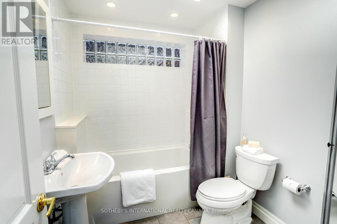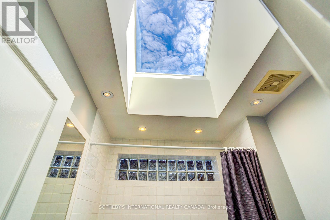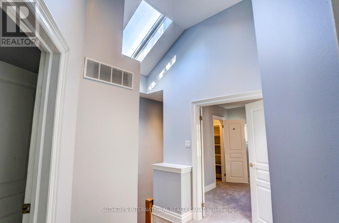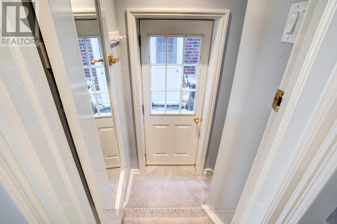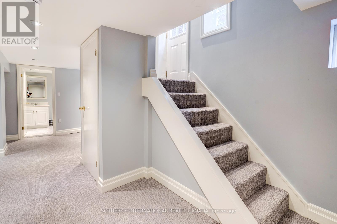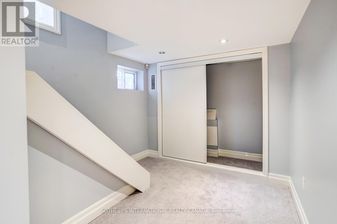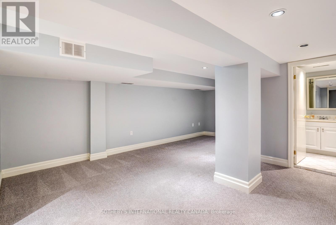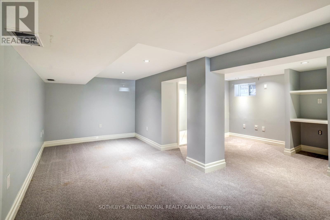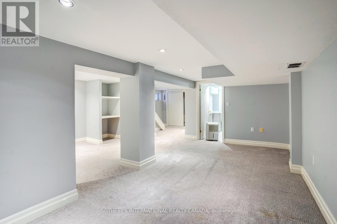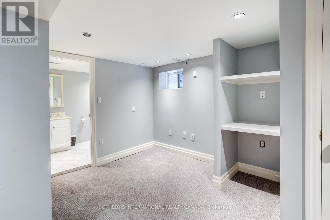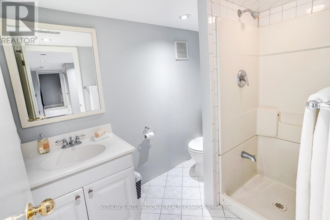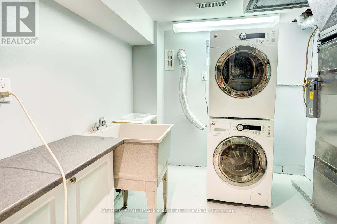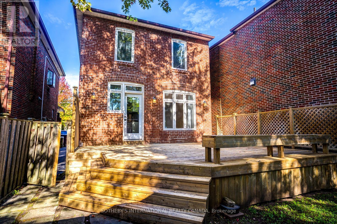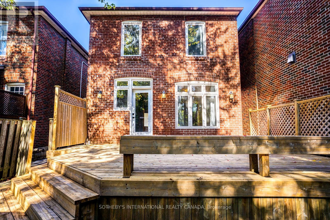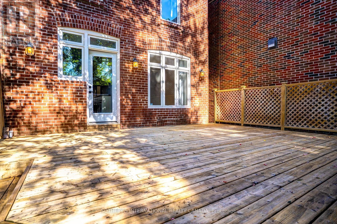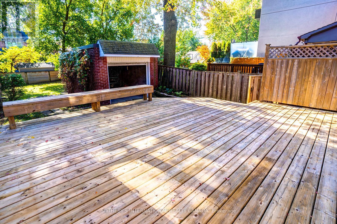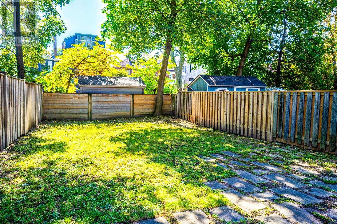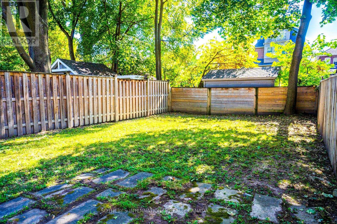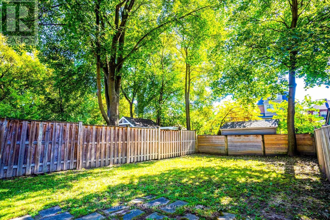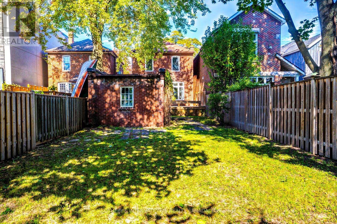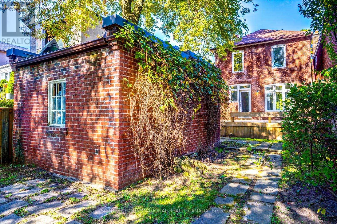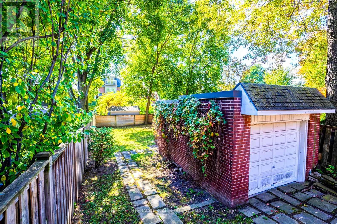4 Bedroom
2 Bathroom
1,100 - 1,500 ft2
Fireplace
Central Air Conditioning
Forced Air
$4,900 Monthly
Located in the highly desirable John Wanless School District, this beautifully renovated 3-bedroom family home is bright, freshly painted, and filled with warmth and charm. The inviting layout is ideal for family living, the kitchen features a walk-out to a large deck and private garden, perfect for outdoor entertaining and relaxed gatherings. The 2nd floor is bright with 2 skylights, you'll find three spacious bedrooms off a generous landing and a bright main bathroom. The fully finished basement, complete with a 3-piece bath, offers flexible space for a family room, playroom, or home office. Very convenient front pad parking, and the large garage in the back offers tremendous storage for bikes etc. Ideally situated, just a 6-minute walk to John Wanless School, close to Yonge Street's shops, cafes, and the Lawrence subway, this home combines comfort, convenience, and community. Don't miss this exceptional opportunity to join a friendly, established neighbourhood where families grow and thrive. * Tenant pays all utilities; snow removal, lawn maintenance * (id:53661)
Property Details
|
MLS® Number
|
C12452025 |
|
Property Type
|
Single Family |
|
Neigbourhood
|
Eglinton—Lawrence |
|
Community Name
|
Lawrence Park North |
|
Amenities Near By
|
Park, Place Of Worship, Public Transit, Hospital |
|
Community Features
|
Community Centre |
|
Parking Space Total
|
1 |
|
Structure
|
Deck, Porch |
Building
|
Bathroom Total
|
2 |
|
Bedrooms Above Ground
|
3 |
|
Bedrooms Below Ground
|
1 |
|
Bedrooms Total
|
4 |
|
Amenities
|
Fireplace(s) |
|
Appliances
|
Water Heater, Dishwasher, Hood Fan, Microwave, Oven, Window Coverings, Refrigerator |
|
Basement Development
|
Finished |
|
Basement Type
|
N/a (finished) |
|
Construction Style Attachment
|
Detached |
|
Cooling Type
|
Central Air Conditioning |
|
Exterior Finish
|
Brick |
|
Fire Protection
|
Alarm System |
|
Fireplace Present
|
Yes |
|
Fireplace Total
|
1 |
|
Foundation Type
|
Brick |
|
Heating Fuel
|
Natural Gas |
|
Heating Type
|
Forced Air |
|
Stories Total
|
2 |
|
Size Interior
|
1,100 - 1,500 Ft2 |
|
Type
|
House |
|
Utility Water
|
Municipal Water |
Parking
Land
|
Acreage
|
No |
|
Fence Type
|
Fully Fenced, Fenced Yard |
|
Land Amenities
|
Park, Place Of Worship, Public Transit, Hospital |
|
Sewer
|
Sanitary Sewer |
|
Size Depth
|
150 Ft |
|
Size Frontage
|
25 Ft |
|
Size Irregular
|
25 X 150 Ft |
|
Size Total Text
|
25 X 150 Ft |
https://www.realtor.ca/real-estate/28966600/117-deloraine-avenue-toronto-lawrence-park-north-lawrence-park-north

