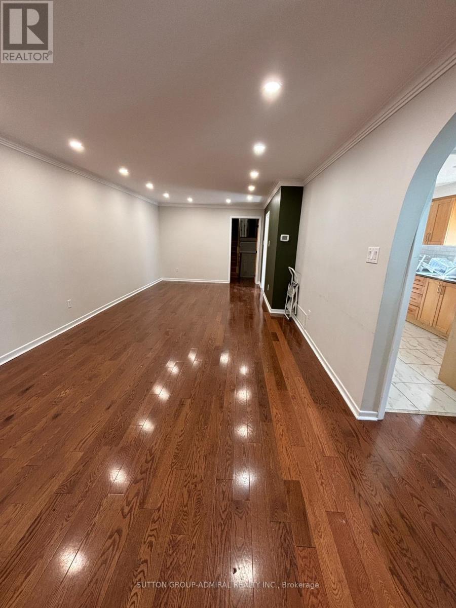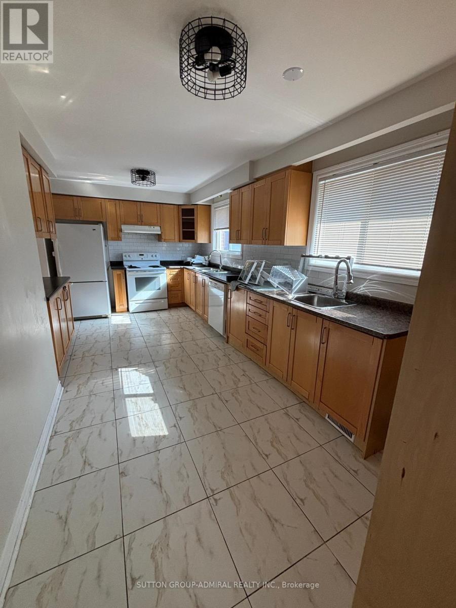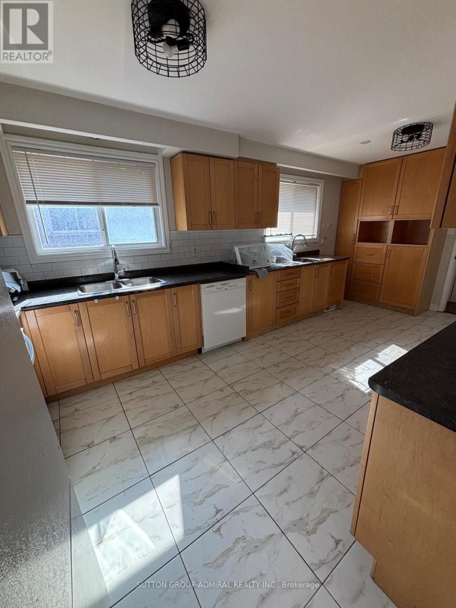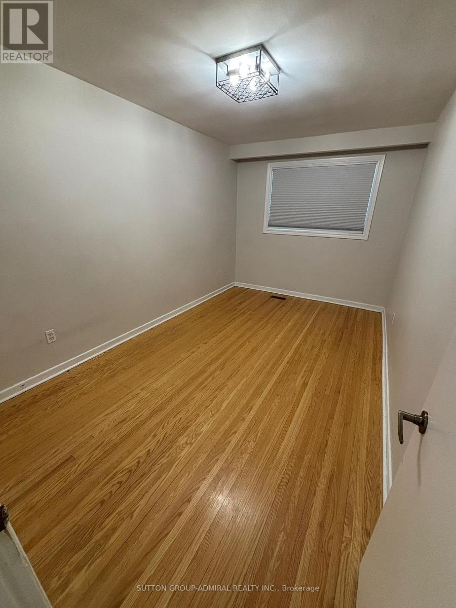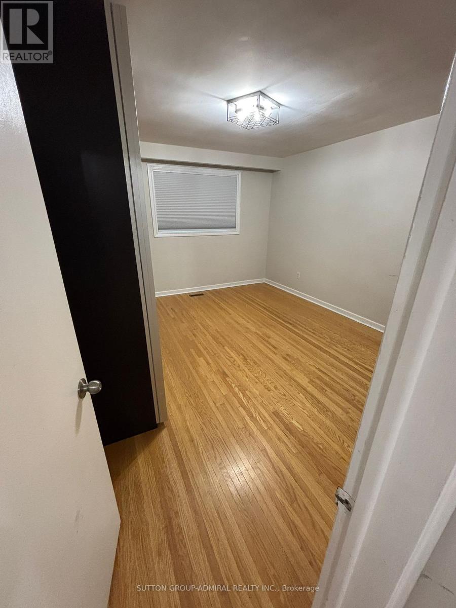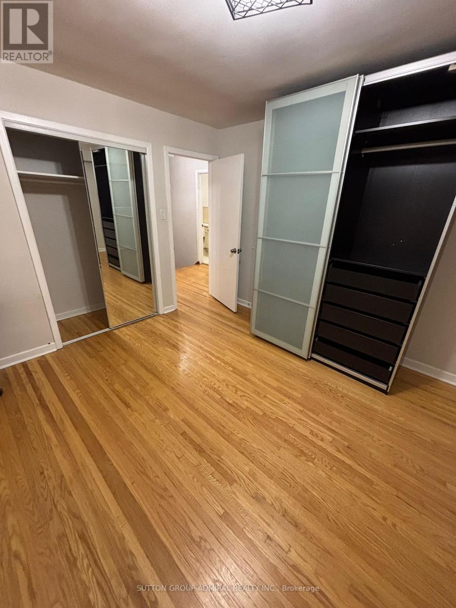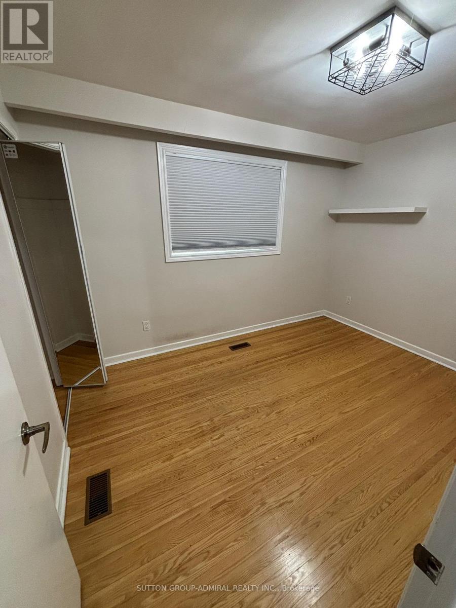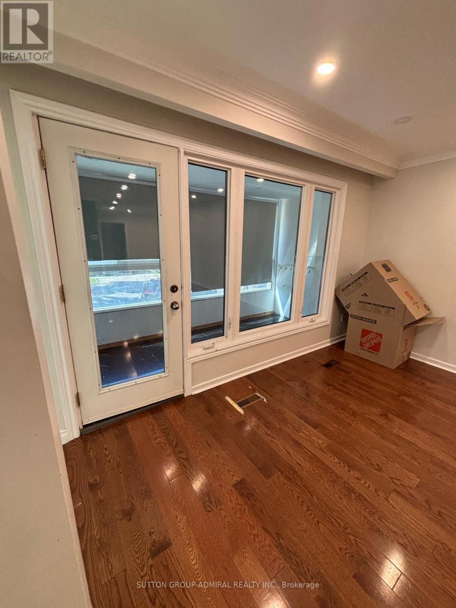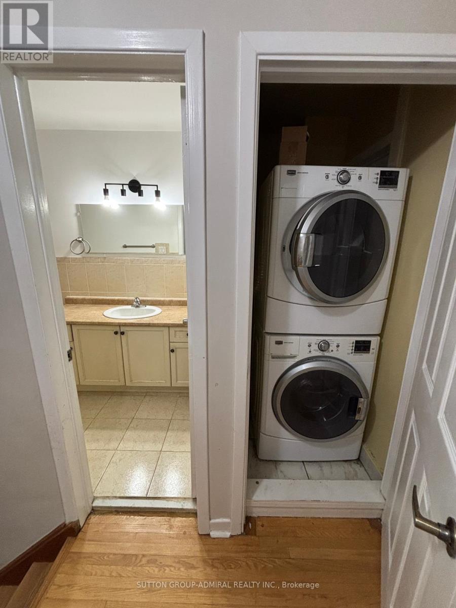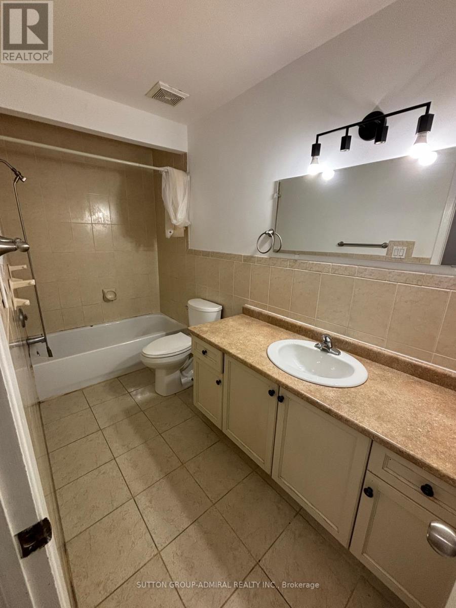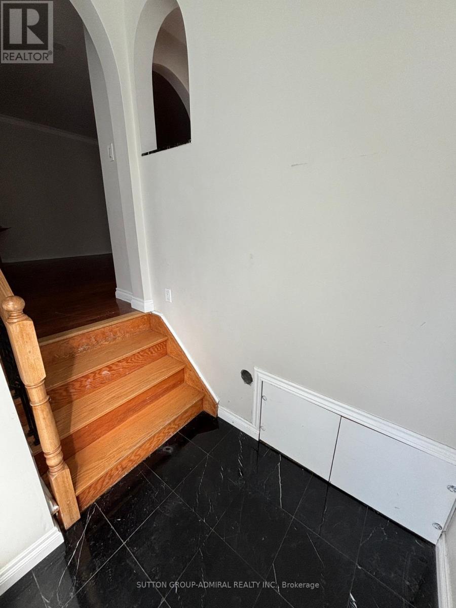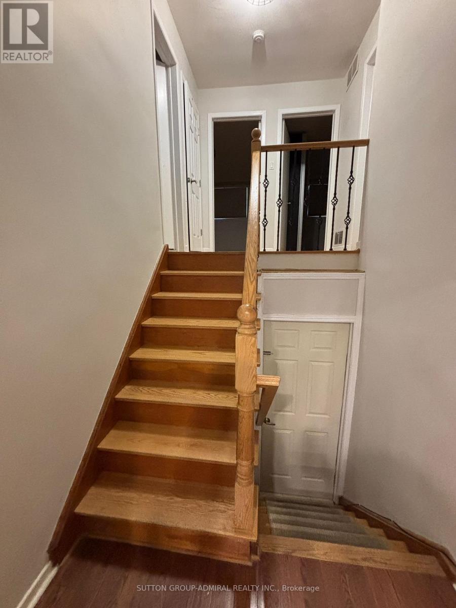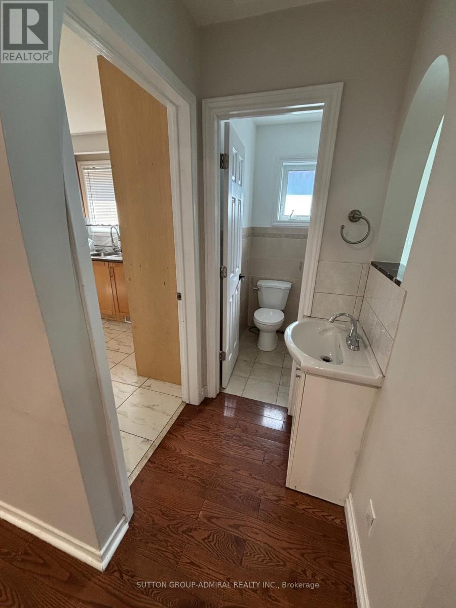3 Bedroom
2 Bathroom
1,500 - 2,000 ft2
Central Air Conditioning
Forced Air
$3,100 Monthly
3-Bedroom House for Rent 116 Fisherville Rd (Bathurst & Steeles Area)Spacious and bright 3-bedroom, 1.5-bath home featuring laminate floors, pot lights, and a functional layout. Enjoy a large family-size kitchen and an open-concept living/dining area. Fantastic locationclose to parks, schools, cafés, restaurants, shopping, transit, and just minutes to York University. Ideal for students or professionals. International students welcome. (id:53661)
Property Details
|
MLS® Number
|
C12368159 |
|
Property Type
|
Single Family |
|
Neigbourhood
|
Westminster-Branson |
|
Community Name
|
Westminster-Branson |
|
Parking Space Total
|
1 |
Building
|
Bathroom Total
|
2 |
|
Bedrooms Above Ground
|
3 |
|
Bedrooms Total
|
3 |
|
Appliances
|
Dryer, Stove, Washer, Refrigerator |
|
Construction Style Attachment
|
Semi-detached |
|
Cooling Type
|
Central Air Conditioning |
|
Exterior Finish
|
Brick |
|
Flooring Type
|
Hardwood, Laminate |
|
Foundation Type
|
Concrete |
|
Half Bath Total
|
1 |
|
Heating Fuel
|
Natural Gas |
|
Heating Type
|
Forced Air |
|
Stories Total
|
2 |
|
Size Interior
|
1,500 - 2,000 Ft2 |
|
Type
|
House |
|
Utility Water
|
Municipal Water |
Parking
Land
|
Acreage
|
No |
|
Sewer
|
Sanitary Sewer |
|
Size Depth
|
150 Ft |
|
Size Frontage
|
28 Ft ,6 In |
|
Size Irregular
|
28.5 X 150 Ft |
|
Size Total Text
|
28.5 X 150 Ft |
Rooms
| Level |
Type |
Length |
Width |
Dimensions |
|
Main Level |
Dining Room |
|
|
Measurements not available |
|
Main Level |
Living Room |
|
|
Measurements not available |
|
Main Level |
Kitchen |
|
|
Measurements not available |
|
Main Level |
Primary Bedroom |
|
|
Measurements not available |
|
Main Level |
Bedroom 2 |
|
|
Measurements not available |
|
Main Level |
Bedroom 3 |
|
|
Measurements not available |
|
Main Level |
Bathroom |
|
|
Measurements not available |
https://www.realtor.ca/real-estate/28785805/116-fisherville-road-toronto-westminster-branson-westminster-branson

