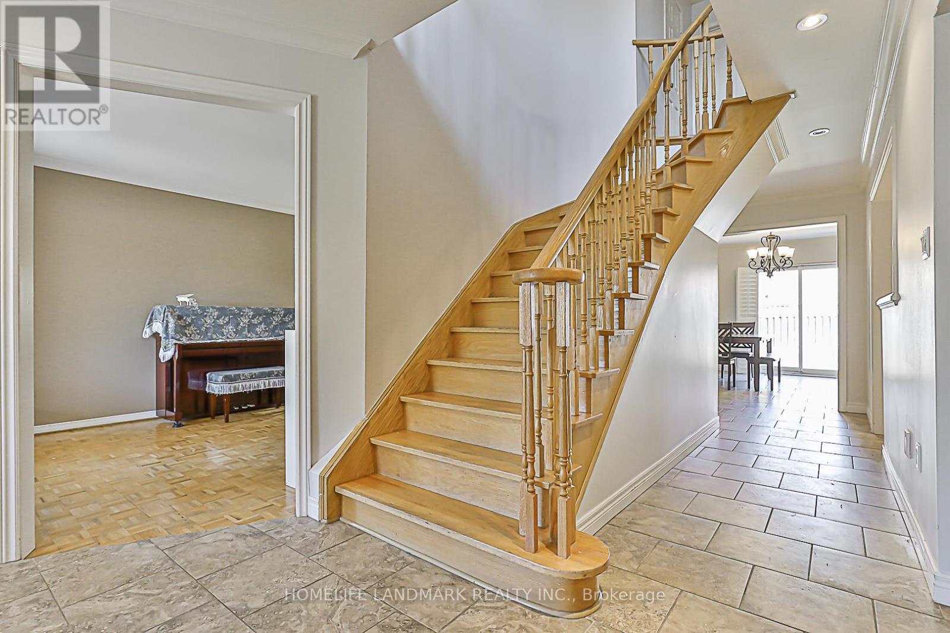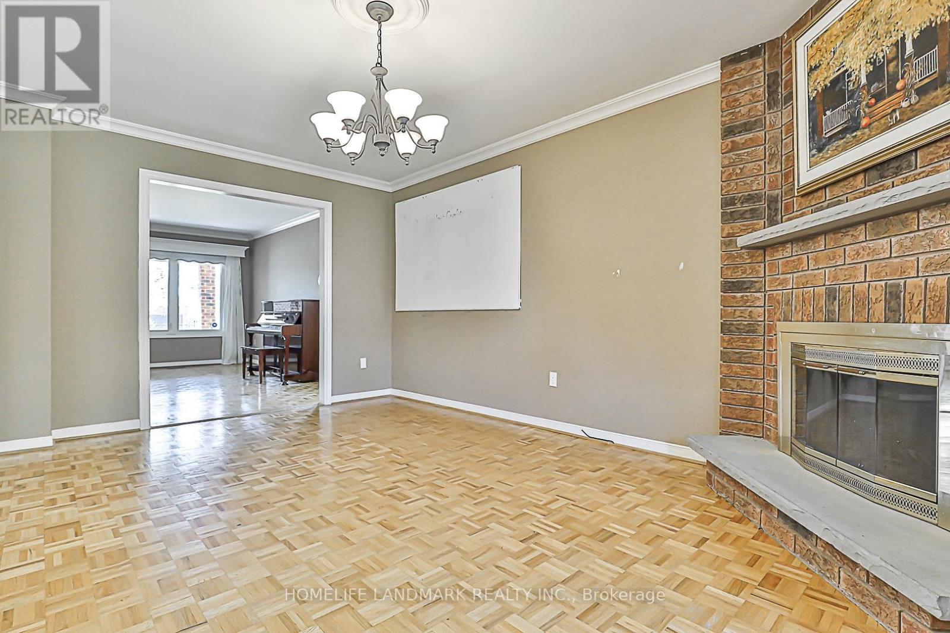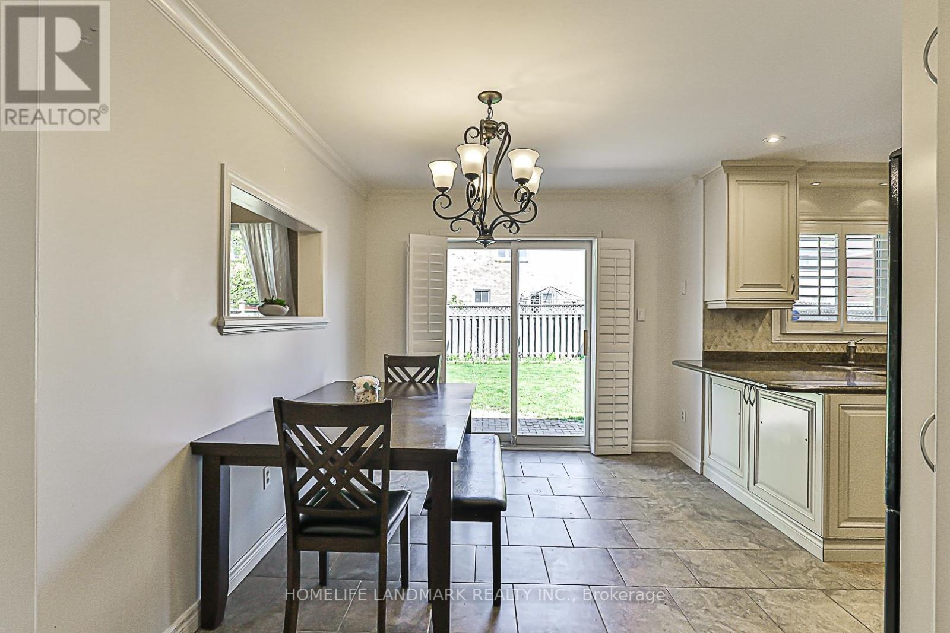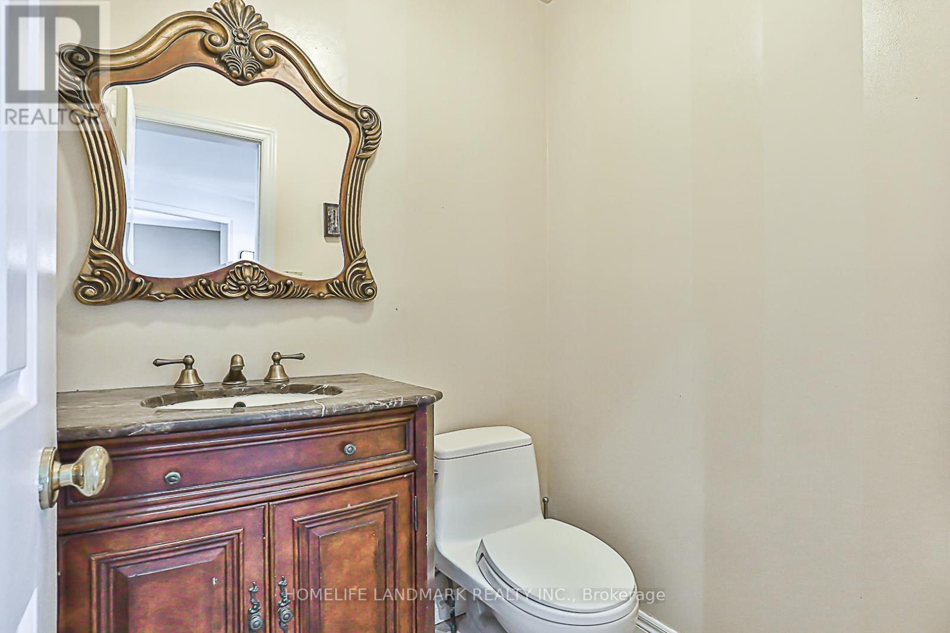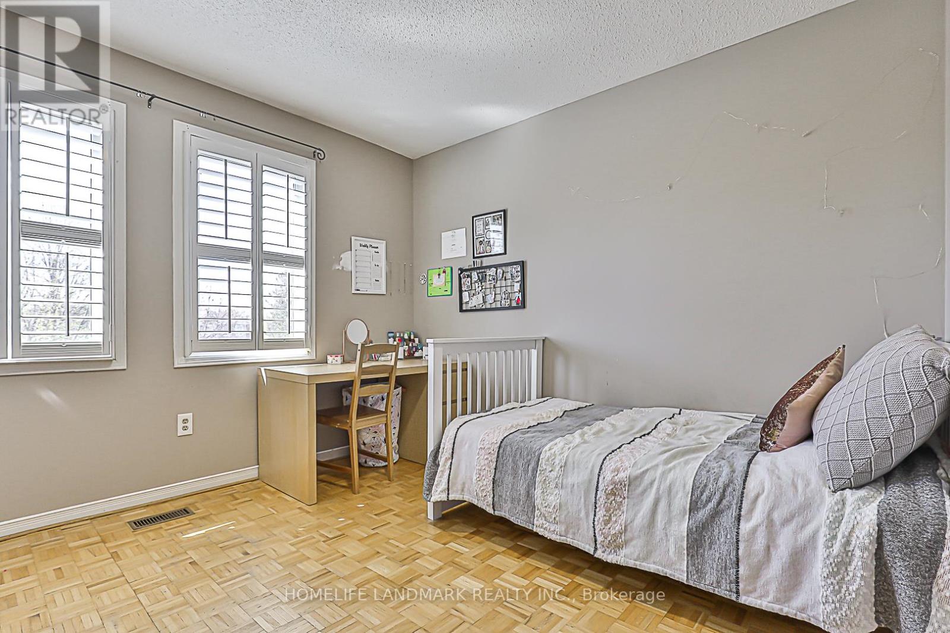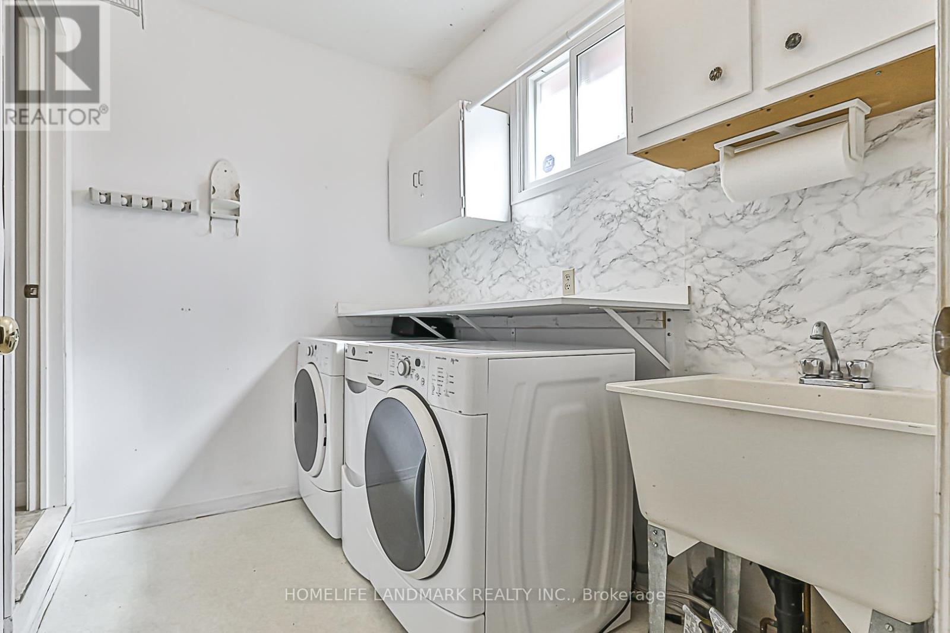5 Bedroom
4 Bathroom
2,000 - 2,500 ft2
Fireplace
Central Air Conditioning
Forced Air
$1,469,000
Spacious detached home with premium 40'X122' deep Lot In high demand area of Maple in Vaughan!Located in a quiet and mature Vaughan community, this 4-bedroom detached home offers a well-designed, functional layout, north-south exposure, and great natural light throughout.Featuring a finished basement and surrounded by friendly neighbours, this home provides convenient access to transit, highways, schools, and shopping. It is well-maintained and full of potential.Whether you're looking for a comfortable home to move into, or a great canvas for your renovation vision, this property offers versatility and value in one of Vaughans most desirable neighbourhoods.Entire home's air ducts professionally cleaning in 2025. (id:53661)
Property Details
|
MLS® Number
|
N12145974 |
|
Property Type
|
Single Family |
|
Neigbourhood
|
Maple |
|
Community Name
|
Maple |
|
Amenities Near By
|
Hospital, Public Transit, Schools |
|
Features
|
Carpet Free |
|
Parking Space Total
|
6 |
Building
|
Bathroom Total
|
4 |
|
Bedrooms Above Ground
|
4 |
|
Bedrooms Below Ground
|
1 |
|
Bedrooms Total
|
5 |
|
Appliances
|
Garage Door Opener Remote(s), Dishwasher, Dryer, Microwave, Stove, Washer, Window Coverings, Refrigerator |
|
Basement Development
|
Finished |
|
Basement Type
|
N/a (finished) |
|
Construction Style Attachment
|
Detached |
|
Cooling Type
|
Central Air Conditioning |
|
Exterior Finish
|
Brick |
|
Fireplace Present
|
Yes |
|
Flooring Type
|
Laminate, Parquet, Ceramic |
|
Foundation Type
|
Concrete |
|
Half Bath Total
|
1 |
|
Heating Fuel
|
Natural Gas |
|
Heating Type
|
Forced Air |
|
Stories Total
|
2 |
|
Size Interior
|
2,000 - 2,500 Ft2 |
|
Type
|
House |
|
Utility Water
|
Municipal Water |
Parking
Land
|
Acreage
|
No |
|
Land Amenities
|
Hospital, Public Transit, Schools |
|
Sewer
|
Sanitary Sewer |
|
Size Depth
|
122 Ft ,4 In |
|
Size Frontage
|
40 Ft |
|
Size Irregular
|
40 X 122.4 Ft |
|
Size Total Text
|
40 X 122.4 Ft |
Rooms
| Level |
Type |
Length |
Width |
Dimensions |
|
Second Level |
Primary Bedroom |
5.79 m |
3.51 m |
5.79 m x 3.51 m |
|
Second Level |
Bedroom 2 |
4.04 m |
3.2 m |
4.04 m x 3.2 m |
|
Second Level |
Bedroom 3 |
3.2 m |
3.05 m |
3.2 m x 3.05 m |
|
Second Level |
Bedroom 4 |
3.35 m |
3.35 m |
3.35 m x 3.35 m |
|
Basement |
Bedroom |
3.37 m |
2.9 m |
3.37 m x 2.9 m |
|
Basement |
Recreational, Games Room |
6.6 m |
5.15 m |
6.6 m x 5.15 m |
|
Main Level |
Family Room |
3.96 m |
3.35 m |
3.96 m x 3.35 m |
|
Main Level |
Dining Room |
3.96 m |
3.35 m |
3.96 m x 3.35 m |
|
Main Level |
Living Room |
3.96 m |
3.35 m |
3.96 m x 3.35 m |
|
Main Level |
Kitchen |
3.05 m |
2.74 m |
3.05 m x 2.74 m |
|
Main Level |
Eating Area |
3.66 m |
3.05 m |
3.66 m x 3.05 m |
https://www.realtor.ca/real-estate/28307211/116-cromwell-road-vaughan-maple-maple







