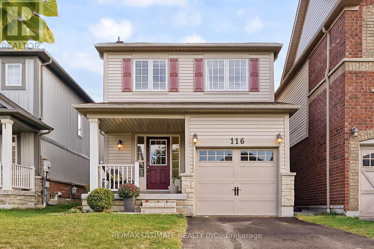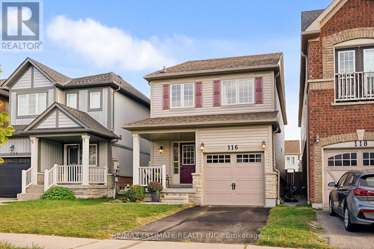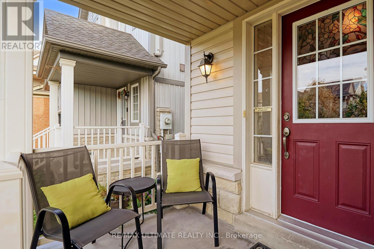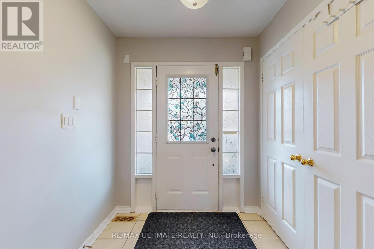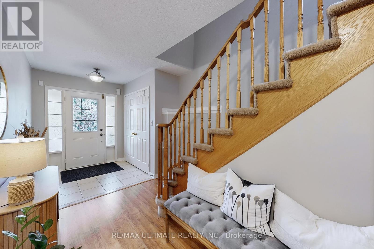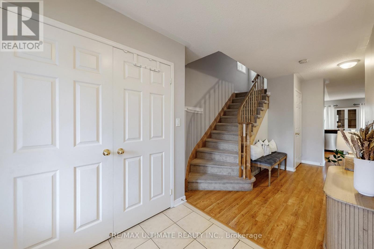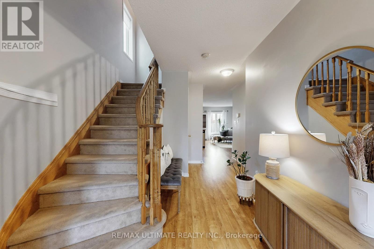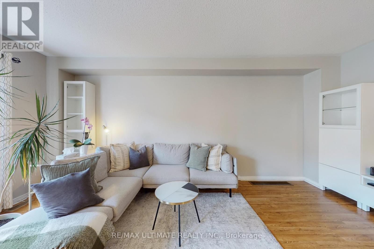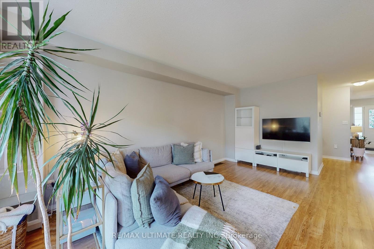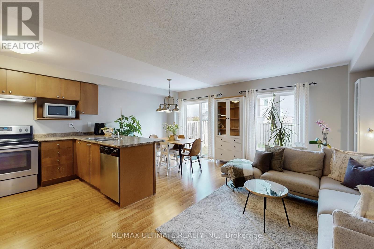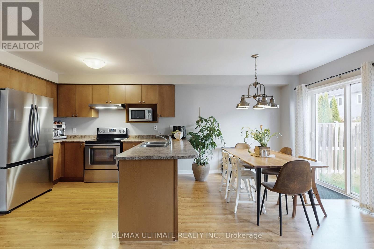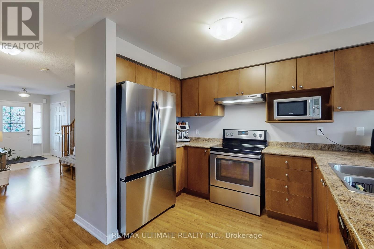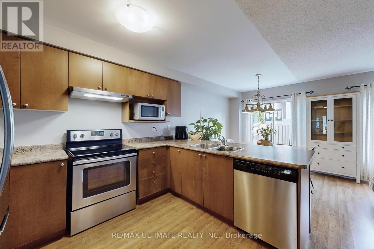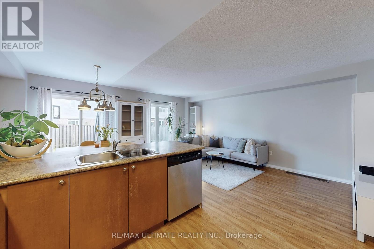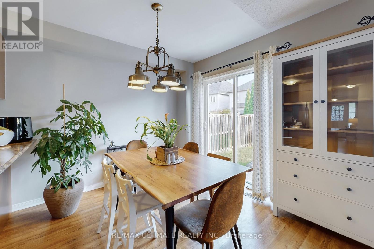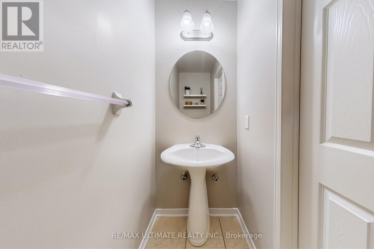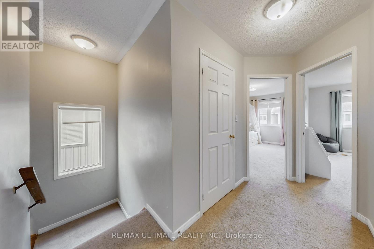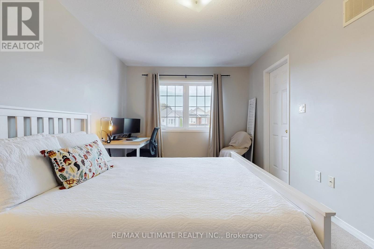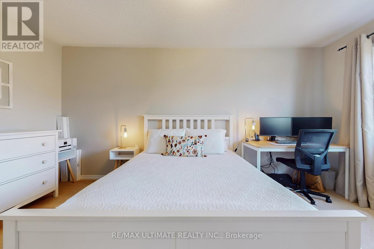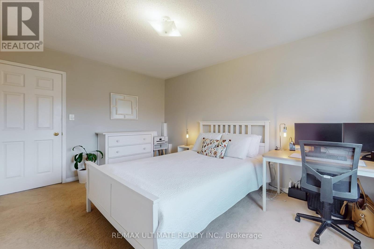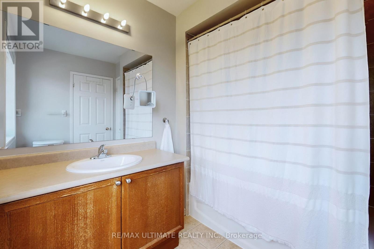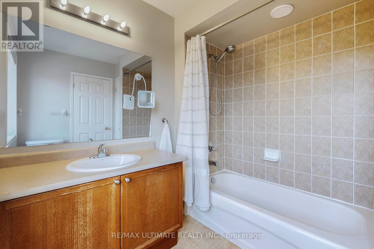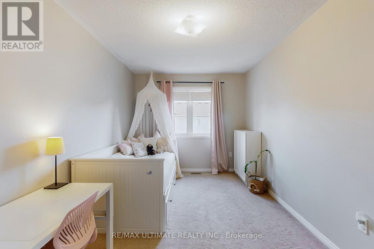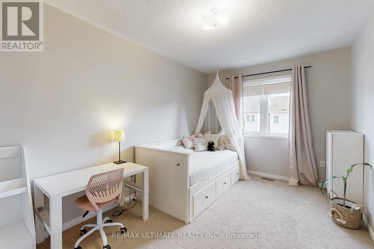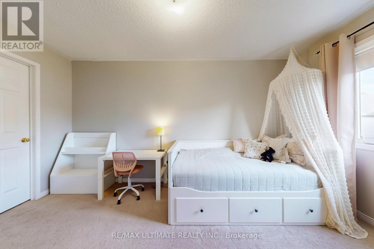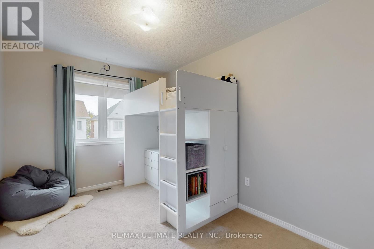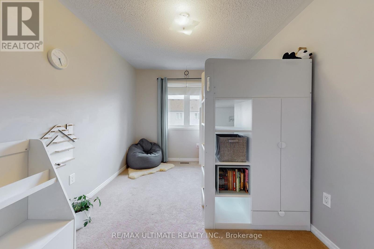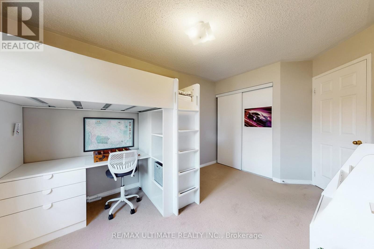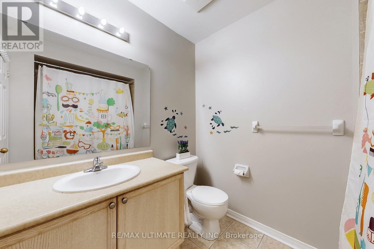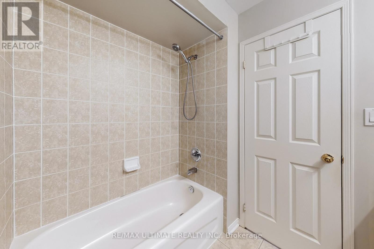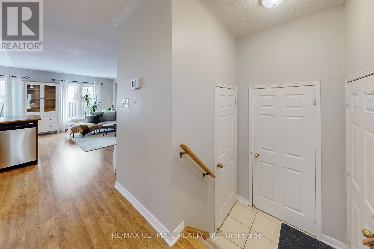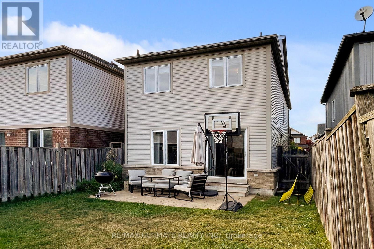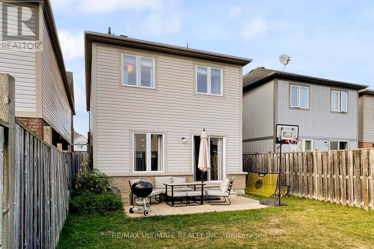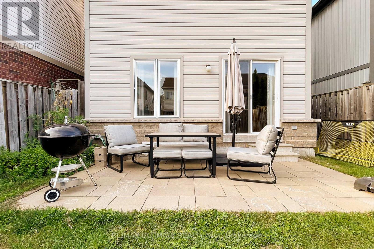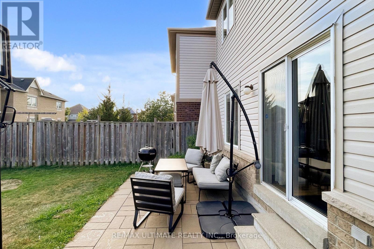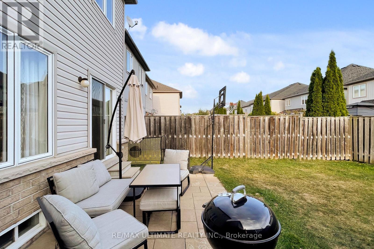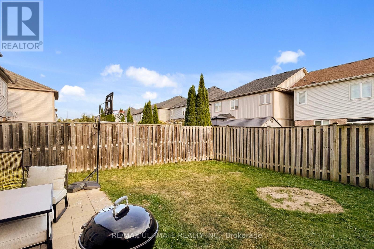3 Bedroom
3 Bathroom
1,100 - 1,500 ft2
Central Air Conditioning
Forced Air
$2,950 Monthly
Welcome to this charming 3 bedroom, 3 bathroom, detached home, perfectly situated in a highly sought after location. Offering the ideal blend of comfort and convenience, this residence features a functional layout with bright and inviting spaces, a single car garage, a door from the garage to the house and a patio door to the private fenced yard - perfect for family living and entertaining. The well appointed open concept main floor boasts a spacious kitchen, complete with stainless steel appliances, and a breakfast bar. Spacious bedrooms and multiple bathrooms ensure plenty of room for everyone. Relax on the welcoming front porch, a cozy spot to enjoy your morning coffee or a place to unwind at the end of your day. With it's fabulous location close to schools, parks, shopping, and transit this home offers everything you need. Don't miss the chance to call this one home -- schedule your showing today! (id:53661)
Property Details
|
MLS® Number
|
E12411902 |
|
Property Type
|
Single Family |
|
Community Name
|
Rolling Acres |
|
Equipment Type
|
Water Heater |
|
Parking Space Total
|
2 |
|
Rental Equipment Type
|
Water Heater |
Building
|
Bathroom Total
|
3 |
|
Bedrooms Above Ground
|
3 |
|
Bedrooms Total
|
3 |
|
Appliances
|
Dishwasher, Dryer, Hood Fan, Stove, Washer, Refrigerator |
|
Basement Development
|
Unfinished |
|
Basement Type
|
Full (unfinished) |
|
Construction Style Attachment
|
Detached |
|
Cooling Type
|
Central Air Conditioning |
|
Exterior Finish
|
Stone, Vinyl Siding |
|
Foundation Type
|
Poured Concrete |
|
Half Bath Total
|
1 |
|
Heating Fuel
|
Natural Gas |
|
Heating Type
|
Forced Air |
|
Stories Total
|
2 |
|
Size Interior
|
1,100 - 1,500 Ft2 |
|
Type
|
House |
|
Utility Water
|
Municipal Water |
Parking
Land
|
Acreage
|
No |
|
Sewer
|
Sanitary Sewer |
Rooms
| Level |
Type |
Length |
Width |
Dimensions |
|
Second Level |
Primary Bedroom |
4.86 m |
3.03 m |
4.86 m x 3.03 m |
|
Second Level |
Bedroom 2 |
4.33 m |
2.68 m |
4.33 m x 2.68 m |
|
Second Level |
Bedroom 3 |
4.01 m |
2.78 m |
4.01 m x 2.78 m |
|
Ground Level |
Foyer |
5.96 m |
2.65 m |
5.96 m x 2.65 m |
|
Ground Level |
Kitchen |
3.29 m |
2.6 m |
3.29 m x 2.6 m |
|
Ground Level |
Eating Area |
2.6 m |
2.74 m |
2.6 m x 2.74 m |
|
Ground Level |
Living Room |
5.47 m |
3.09 m |
5.47 m x 3.09 m |
https://www.realtor.ca/real-estate/28881086/116-bettina-place-whitby-rolling-acres-rolling-acres

