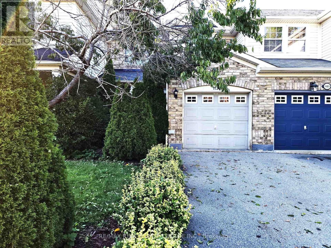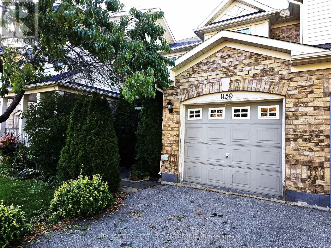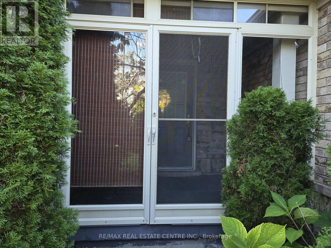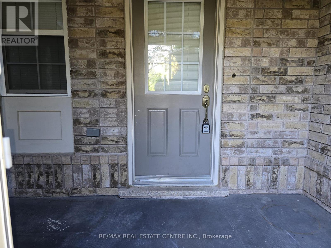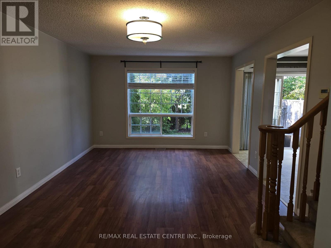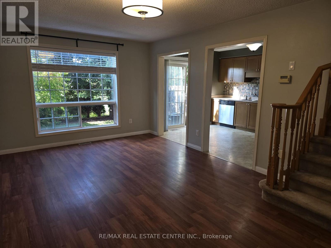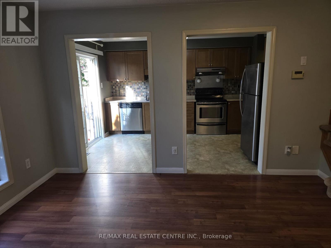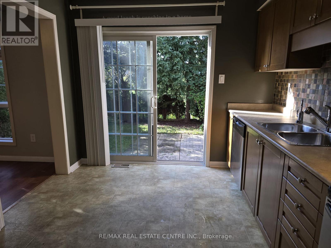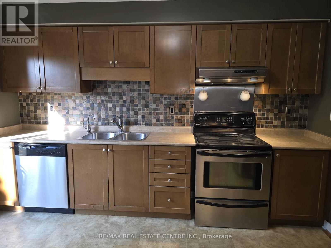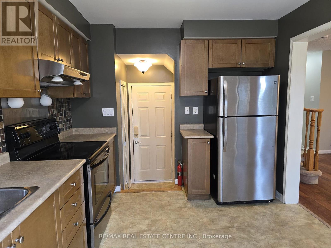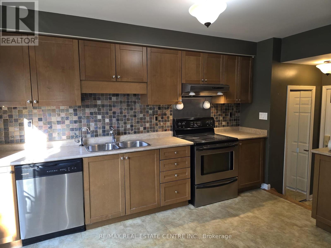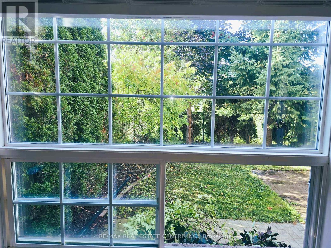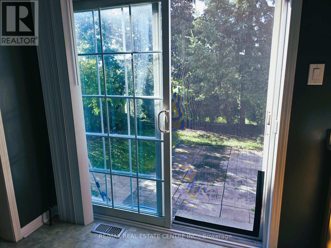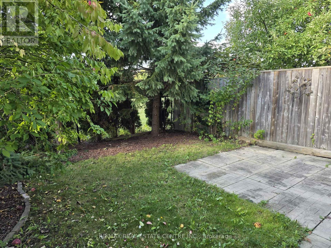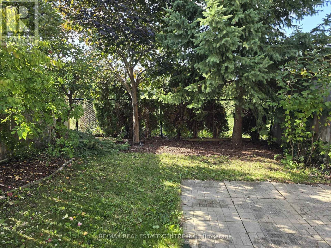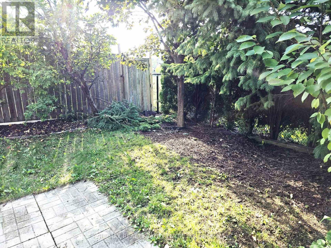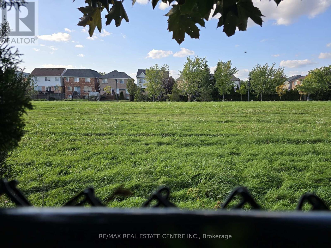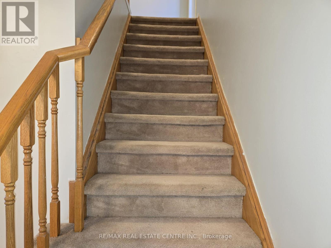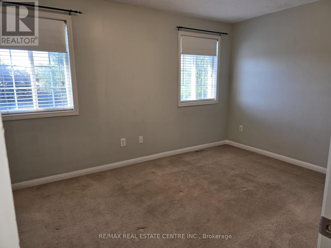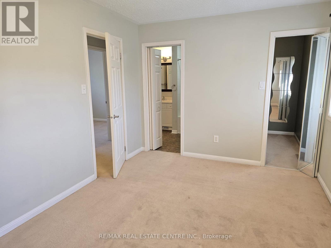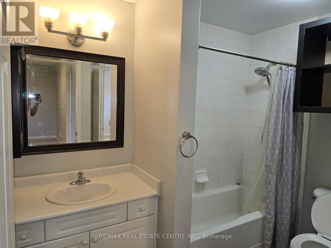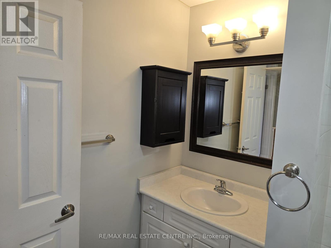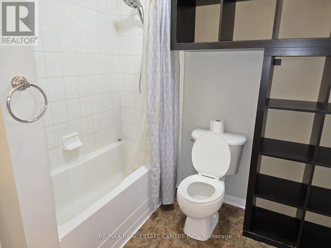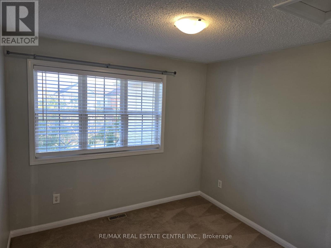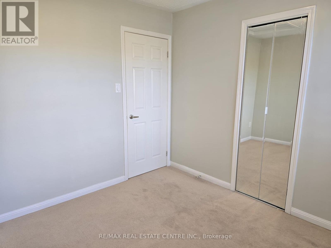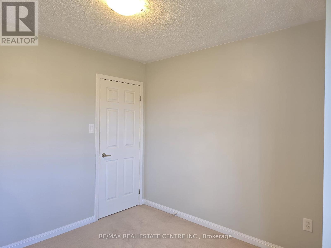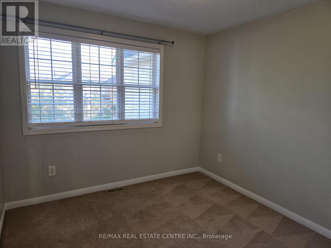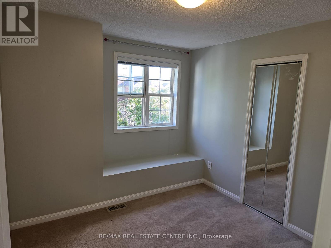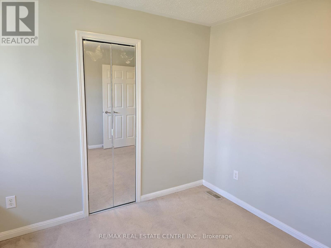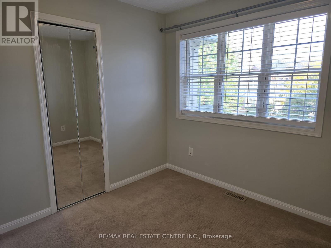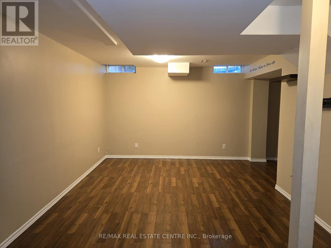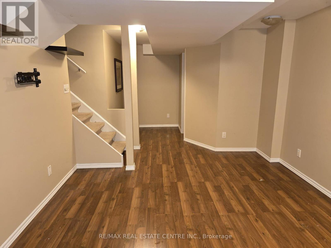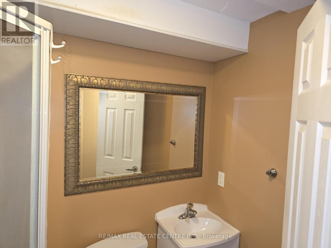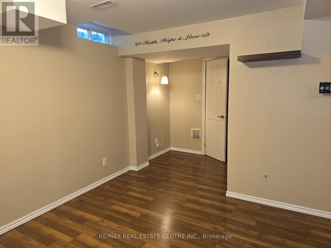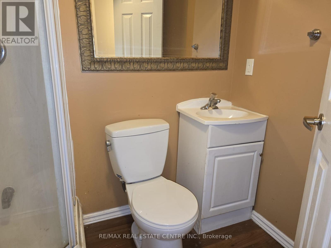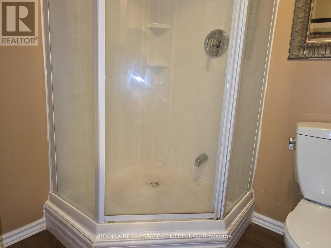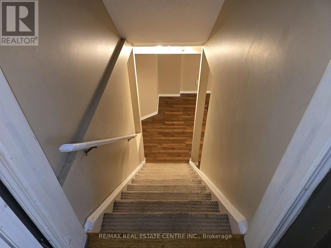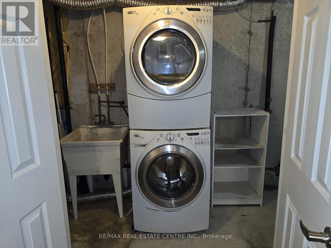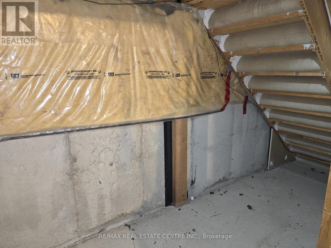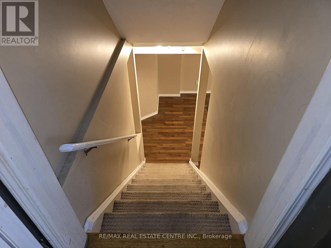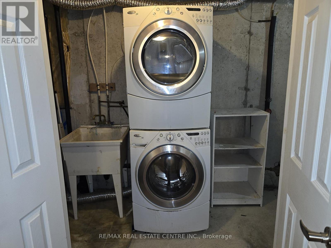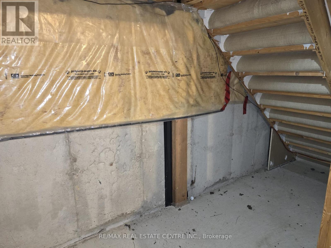3 Bedroom
3 Bathroom
700 - 1,100 ft2
Central Air Conditioning
Forced Air
$3,100 Monthly
Beautiful 3 Beds, 3 Baths Town house with finished basement and 3 Parking spaces. Located in the heart of Milton (Thompson and Clark). Steps to Parks, Public Transit and schools. Milton Go is merely 3 Km away. Heartbeat to new Freshco, Metro, Shoppers Drug Mart, and Many New Restaurants. Minutes to Highway 401. Freshly Painted. Entrance from Garage to home. Backs on to a GREEN SPACE. Lovely and peaceful landscaped fully fenced backyard is one of the great features of this house. No Houses in the back. The basement has a large Rec room and 3 pc bath. Master Bedroom has walk in closet and semi-ensuite 4 Pc. bath. Front Entrance has a glass enclosed porch. Comes with One Garage and 2 car park extended driveway with NO SIDEWALK. For List of schools and parks, please see the attached schedule. A great Neighborhood for raising your children. The previous tenants stayed for over 8 years. Looking for A++ tenants only. Available Immediately. (id:53661)
Property Details
|
MLS® Number
|
W12428737 |
|
Property Type
|
Single Family |
|
Community Name
|
1023 - BE Beaty |
|
Equipment Type
|
Water Heater |
|
Parking Space Total
|
3 |
|
Rental Equipment Type
|
Water Heater |
Building
|
Bathroom Total
|
3 |
|
Bedrooms Above Ground
|
3 |
|
Bedrooms Total
|
3 |
|
Appliances
|
Garage Door Opener Remote(s), Water Heater, Blinds, Dishwasher, Dryer, Garage Door Opener, Stove, Washer, Refrigerator |
|
Basement Development
|
Finished |
|
Basement Type
|
N/a (finished) |
|
Construction Style Attachment
|
Attached |
|
Cooling Type
|
Central Air Conditioning |
|
Exterior Finish
|
Brick, Vinyl Siding |
|
Flooring Type
|
Laminate, Carpeted |
|
Foundation Type
|
Concrete |
|
Half Bath Total
|
1 |
|
Heating Fuel
|
Natural Gas |
|
Heating Type
|
Forced Air |
|
Stories Total
|
2 |
|
Size Interior
|
700 - 1,100 Ft2 |
|
Type
|
Row / Townhouse |
|
Utility Water
|
Municipal Water |
Parking
Land
|
Acreage
|
No |
|
Sewer
|
Sanitary Sewer |
|
Size Depth
|
83 Ft ,9 In |
|
Size Frontage
|
22 Ft ,8 In |
|
Size Irregular
|
22.7 X 83.8 Ft |
|
Size Total Text
|
22.7 X 83.8 Ft |
Rooms
| Level |
Type |
Length |
Width |
Dimensions |
|
Second Level |
Primary Bedroom |
4.32 m |
3.05 m |
4.32 m x 3.05 m |
|
Second Level |
Bedroom 2 |
3.05 m |
2.74 m |
3.05 m x 2.74 m |
|
Second Level |
Bedroom 3 |
2.79 m |
3.05 m |
2.79 m x 3.05 m |
|
Basement |
Recreational, Games Room |
3.45 m |
4.8 m |
3.45 m x 4.8 m |
|
Ground Level |
Living Room |
3.66 m |
5.79 m |
3.66 m x 5.79 m |
|
Ground Level |
Dining Room |
3.66 m |
5.79 m |
3.66 m x 5.79 m |
|
Ground Level |
Kitchen |
2.95 m |
4.01 m |
2.95 m x 4.01 m |
https://www.realtor.ca/real-estate/28917509/1159-riddell-crescent-milton-be-beaty-1023-be-beaty

