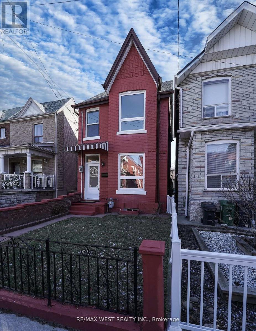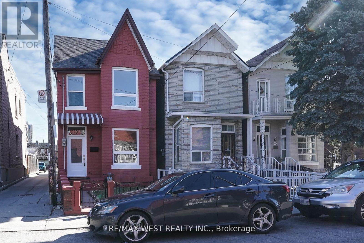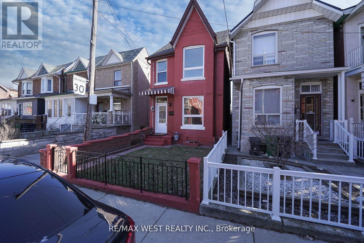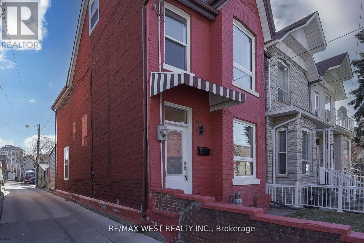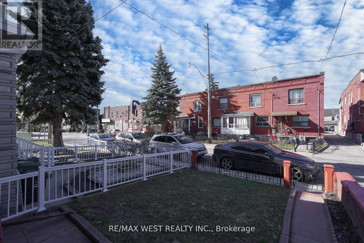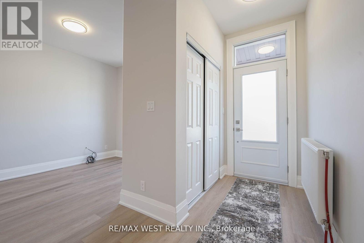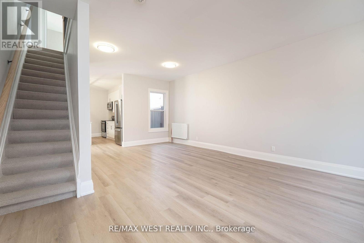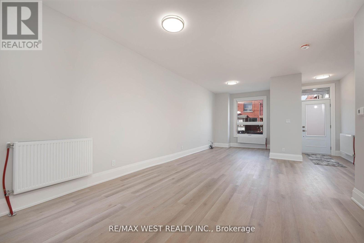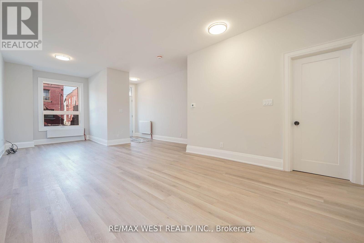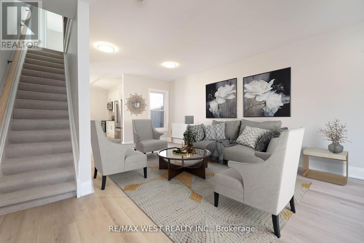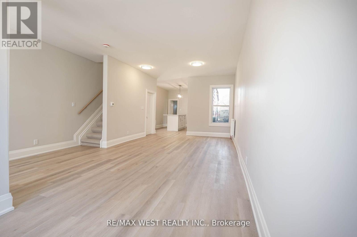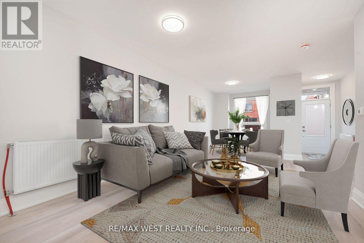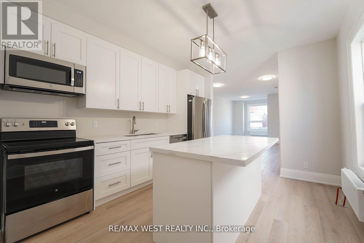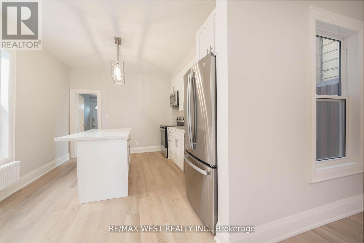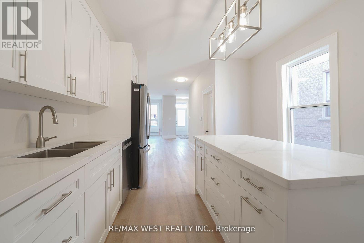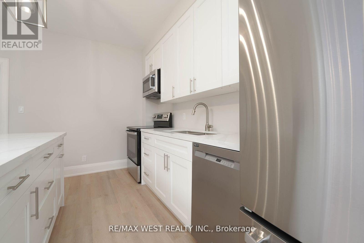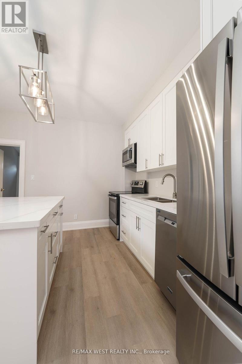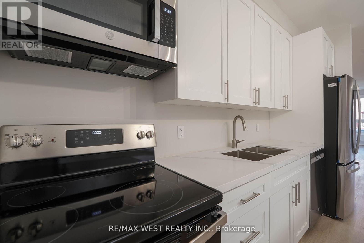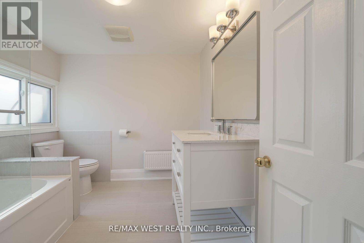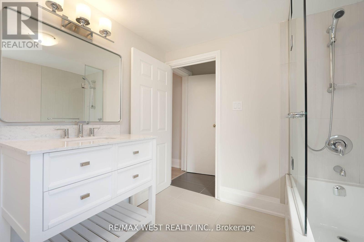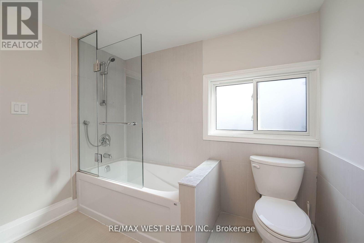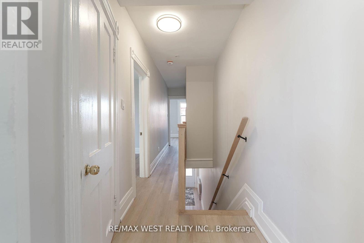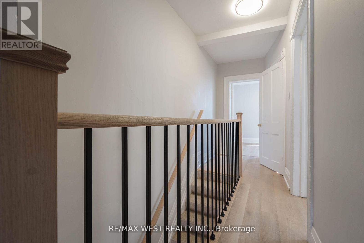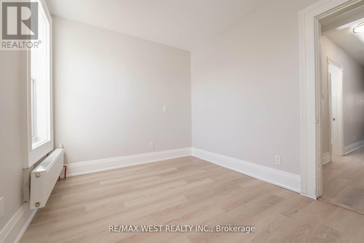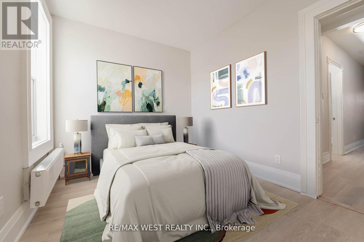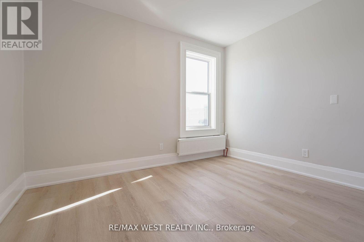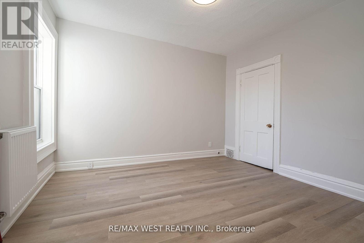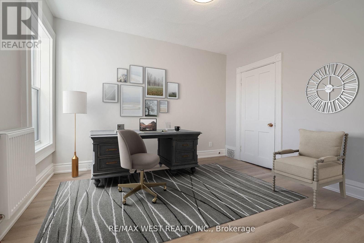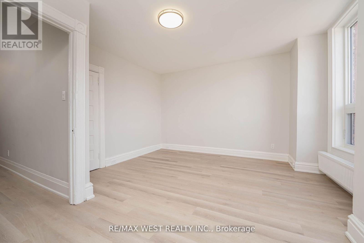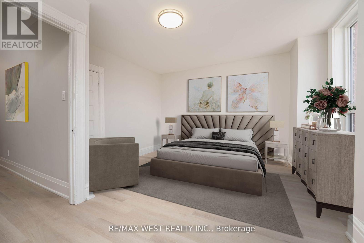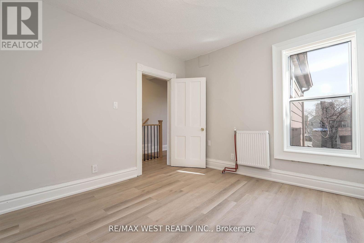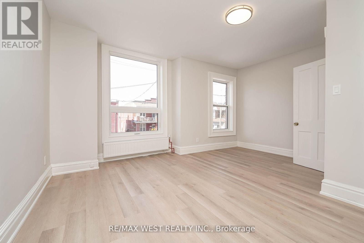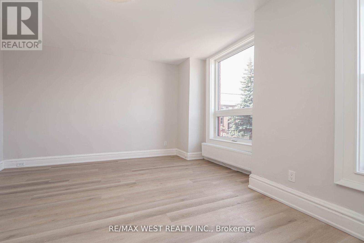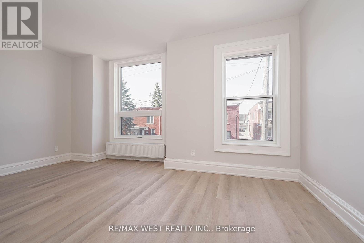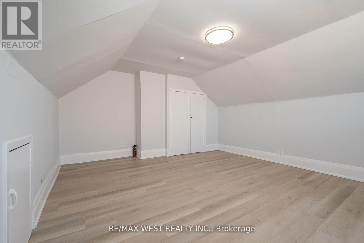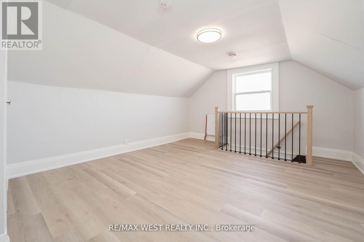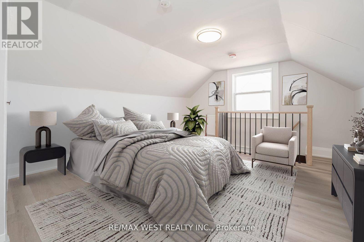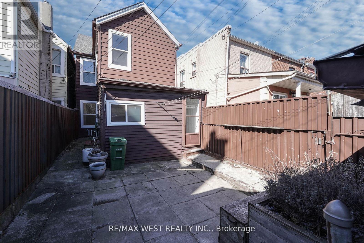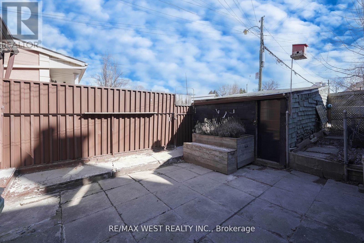4 Bedroom
3 Bathroom
1,500 - 2,000 ft2
Radiant Heat
$1,399,999
Client Remarks Beautiful 4 Bdrm , Detach 2.5 Storey Home Located In Heart Of The Junction Triangle ! This Home Has Been Completely Renovated From Top To Bottom With The Latest Finishes, The Main Floor Boasts An Open Concept Floor Plan With A Large Living & Dining Rm, Brand New Kitchen Complete With Center Island & New Appliances, 2 Upgraded Washrooms, New LED Light Fixtures, Large Master W/ Closet, Spacious 2nd & 3rd Bdrms, Bonus 3rd Storey Loft Bdrm Complete W/ Closet , Partially Finished Bsmt With 3 Pc Washroom, This Stunning Home Is A MUST SEE ! You Will Not Be Disappointed ! Thousands & Thousands Spent On This Home , Ready For You To Move In. Brokerage Remarks (id:53661)
Property Details
|
MLS® Number
|
W12400666 |
|
Property Type
|
Single Family |
|
Neigbourhood
|
Junction Triangle |
|
Community Name
|
Dovercourt-Wallace Emerson-Junction |
|
Amenities Near By
|
Park, Public Transit, Schools |
|
Features
|
Lane |
|
Parking Space Total
|
1 |
Building
|
Bathroom Total
|
3 |
|
Bedrooms Above Ground
|
4 |
|
Bedrooms Total
|
4 |
|
Appliances
|
Dishwasher, Dryer, Stove, Washer, Refrigerator |
|
Basement Development
|
Partially Finished |
|
Basement Type
|
N/a (partially Finished) |
|
Construction Style Attachment
|
Detached |
|
Exterior Finish
|
Brick Facing |
|
Flooring Type
|
Vinyl |
|
Foundation Type
|
Concrete |
|
Heating Fuel
|
Natural Gas |
|
Heating Type
|
Radiant Heat |
|
Stories Total
|
3 |
|
Size Interior
|
1,500 - 2,000 Ft2 |
|
Type
|
House |
|
Utility Water
|
Municipal Water |
Parking
Land
|
Acreage
|
No |
|
Fence Type
|
Fenced Yard |
|
Land Amenities
|
Park, Public Transit, Schools |
|
Sewer
|
Sanitary Sewer |
|
Size Depth
|
100 Ft |
|
Size Frontage
|
17 Ft |
|
Size Irregular
|
17 X 100 Ft |
|
Size Total Text
|
17 X 100 Ft |
Rooms
| Level |
Type |
Length |
Width |
Dimensions |
|
Second Level |
Primary Bedroom |
10.99 m |
9.97 m |
10.99 m x 9.97 m |
|
Second Level |
Bedroom 2 |
10.99 m |
9.97 m |
10.99 m x 9.97 m |
|
Second Level |
Bedroom 3 |
10.99 m |
8.4 m |
10.99 m x 8.4 m |
|
Third Level |
Bedroom |
11.98 m |
14.99 m |
11.98 m x 14.99 m |
|
Basement |
Recreational, Games Room |
10.99 m |
8.4 m |
10.99 m x 8.4 m |
|
Main Level |
Kitchen |
12.99 m |
10.99 m |
12.99 m x 10.99 m |
|
Main Level |
Dining Room |
9.97 m |
11.98 m |
9.97 m x 11.98 m |
|
Main Level |
Living Room |
15.98 m |
11.98 m |
15.98 m x 11.98 m |
https://www.realtor.ca/real-estate/28856572/115-edwin-avenue-toronto-dovercourt-wallace-emerson-junction-dovercourt-wallace-emerson-junction

