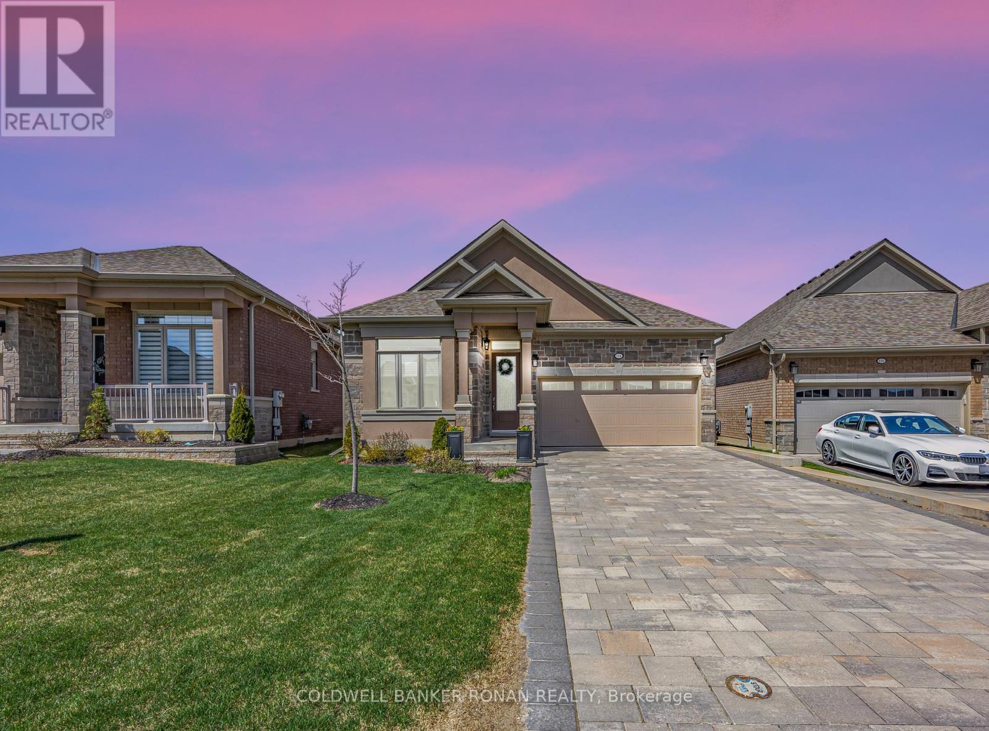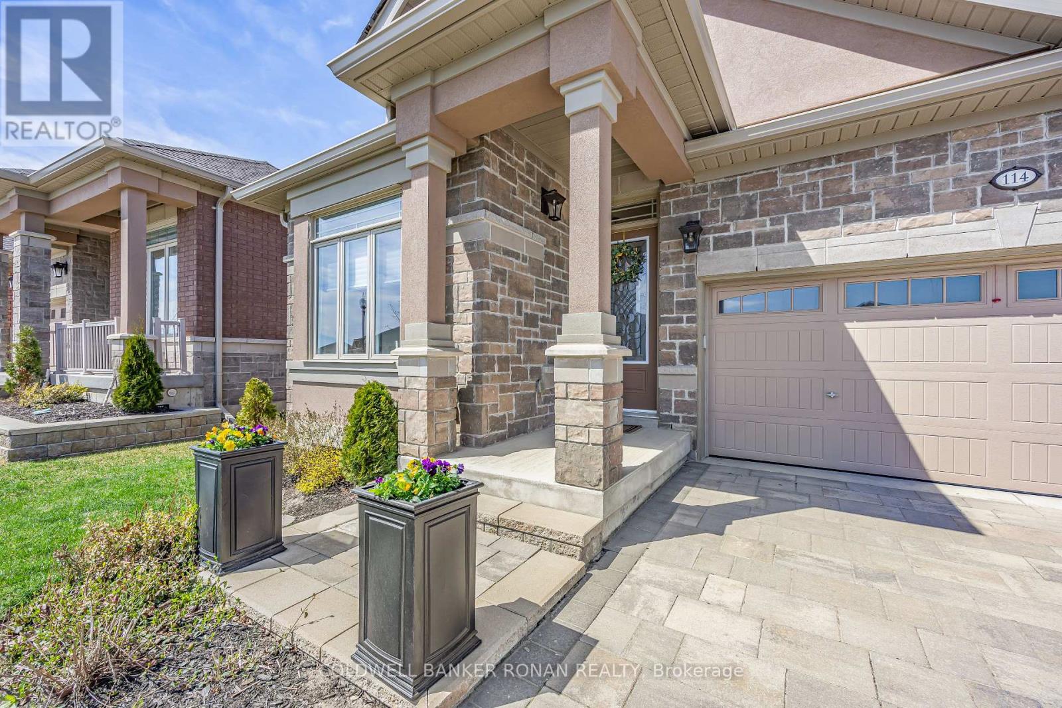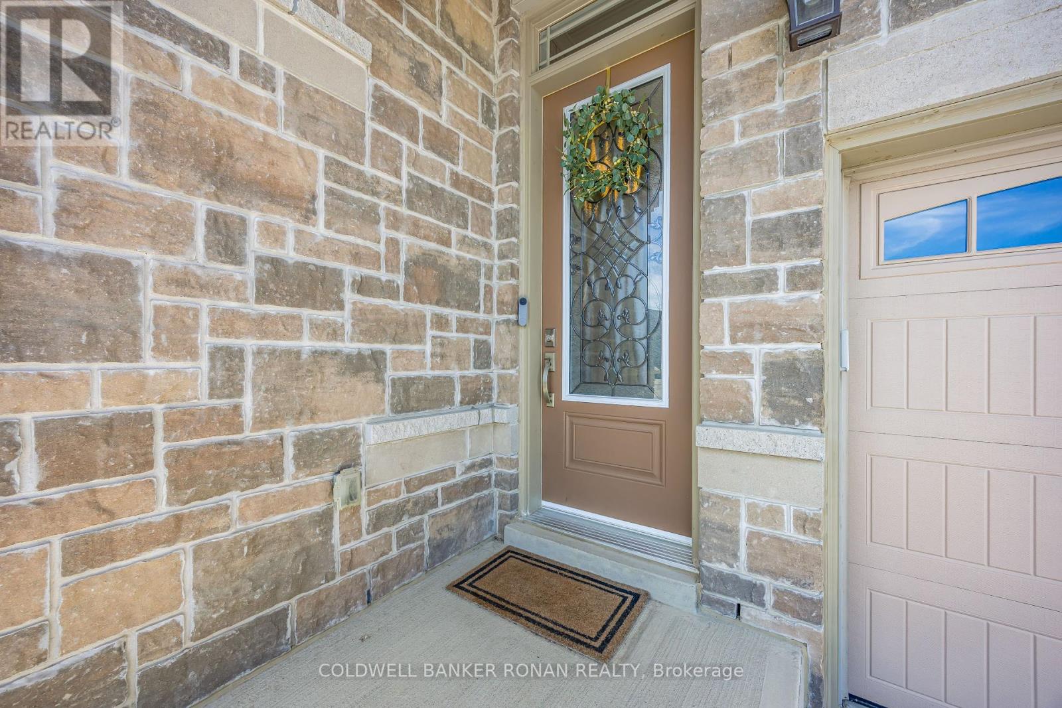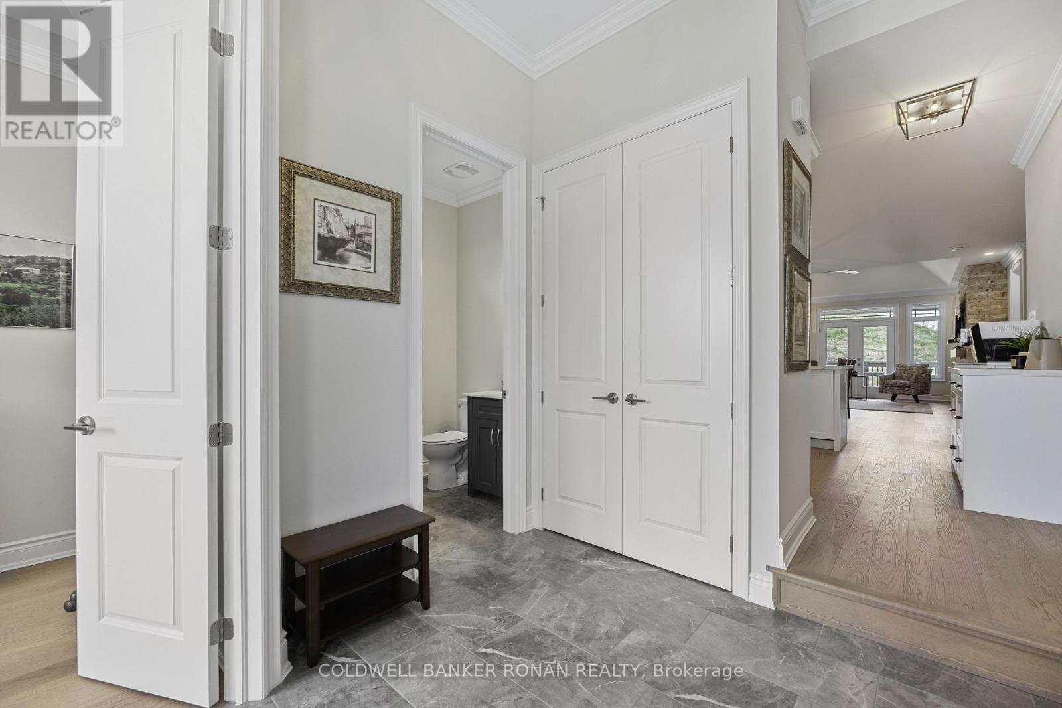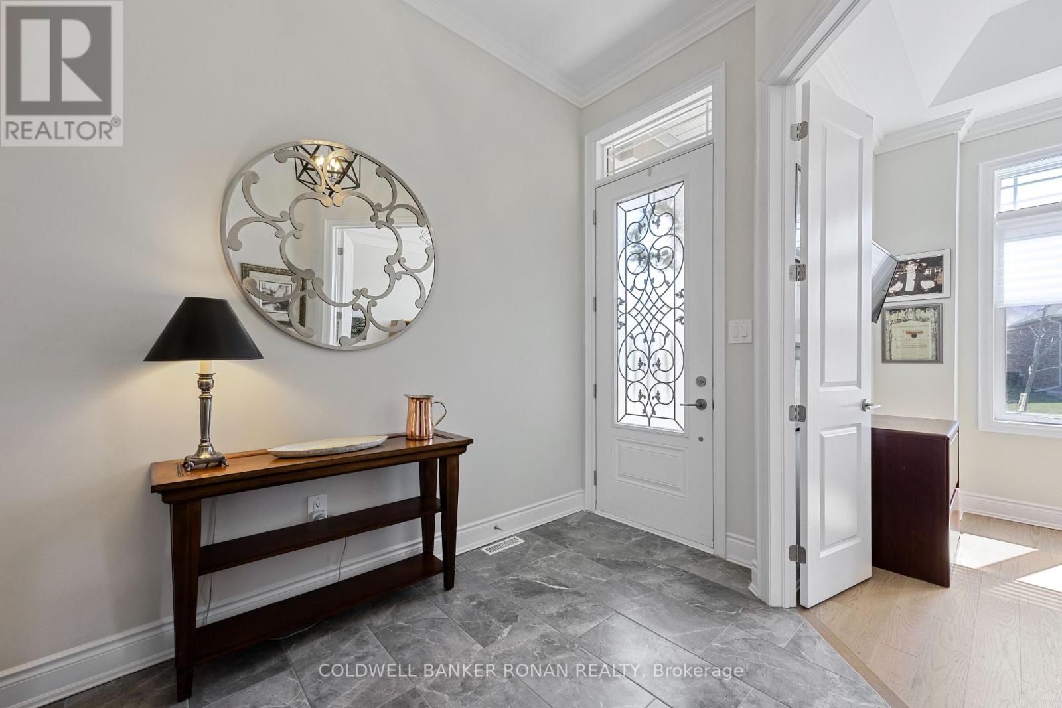114 Summerhill Drive New Tecumseth, Ontario L9R 0W6
$1,199,000Maintenance, Common Area Maintenance, Insurance, Water, Parking
$565 Monthly
Maintenance, Common Area Maintenance, Insurance, Water, Parking
$565 MonthlyNewer bungalow, situated on the hilltop with no houses behind backing onto environmental protection beyond with sunset views! $200,000+/- in upgrades. Best deal on the community comparing to the new build prices making it truly unique, move-in ready and boasting views from its private basement walkout yard and balcony. This home has been meticulously built and completed from top to bottom. Main floor feature: stunning flooring throughout, Chef's kitchen with stone counters and custom-built-ins, convenient coffee bar, and main floor sub-zero wine fridge. Luxurious and accessible single-level living; primary suite with molding ceiling, customized walk-in closet, and an ensuite bathroom featuring built-in cabinetry, heated floors, a glass shower, and a custom vanity with double sinks. Main floor laundry room with custom cabinetry and garage access The walkout basement highlights finished basement ideal for relaxation and entertaining, recreation room with a gas fireplace and oversized wet bar with ample counter and cupboard space, four-piece bathroom with a steam shower, versatile additional spaces suitable for a gym, media room, office, or extra bedrooms. Additional hobby/storage room. This newer home showcases complete attention to detail with numerous upgrades, including: modern lighting fixtures, flooring and counters, laundry room, custom-built-in cabinetry throughout, added storage solutions, Hunter Douglas automatic blinds in the primary suite, extra deep interlock double wide driveway, interlock walkway, and more. Don't miss the opportunity to own this one-of-a-kind home in Briar Hill! (id:53661)
Open House
This property has open houses!
1:00 pm
Ends at:3:00 pm
Property Details
| MLS® Number | N12145283 |
| Property Type | Single Family |
| Community Name | Alliston |
| Amenities Near By | Golf Nearby, Hospital, Place Of Worship |
| Community Features | Pet Restrictions, Community Centre |
| Equipment Type | Water Heater, Water Heater - Tankless |
| Features | Hillside, Balcony |
| Parking Space Total | 6 |
| Pool Type | Indoor Pool, Outdoor Pool |
| Rental Equipment Type | Water Heater, Water Heater - Tankless |
| Structure | Deck, Porch |
Building
| Bathroom Total | 3 |
| Bedrooms Above Ground | 2 |
| Bedrooms Below Ground | 1 |
| Bedrooms Total | 3 |
| Age | 0 To 5 Years |
| Amenities | Exercise Centre, Recreation Centre, Fireplace(s) |
| Appliances | All, Water Softener |
| Architectural Style | Bungalow |
| Basement Development | Finished |
| Basement Features | Walk Out |
| Basement Type | N/a (finished) |
| Construction Style Attachment | Detached |
| Cooling Type | Central Air Conditioning |
| Exterior Finish | Stone, Brick |
| Fireplace Present | Yes |
| Fireplace Total | 2 |
| Foundation Type | Concrete |
| Half Bath Total | 1 |
| Heating Fuel | Natural Gas |
| Heating Type | Forced Air |
| Stories Total | 1 |
| Size Interior | 1,400 - 1,599 Ft2 |
| Type | House |
Parking
| Garage |
Land
| Acreage | No |
| Land Amenities | Golf Nearby, Hospital, Place Of Worship |
| Landscape Features | Landscaped |
| Surface Water | River/stream |
Rooms
| Level | Type | Length | Width | Dimensions |
|---|---|---|---|---|
| Basement | Recreational, Games Room | 5.21 m | 8 m | 5.21 m x 8 m |
| Basement | Bedroom | 4.3 m | 4 m | 4.3 m x 4 m |
| Basement | Office | 2.97 m | 3 m | 2.97 m x 3 m |
| Basement | Workshop | 4.19 m | 6.21 m | 4.19 m x 6.21 m |
| Main Level | Den | 2.98 m | 4 m | 2.98 m x 4 m |
| Main Level | Kitchen | 4.51 m | 3.36 m | 4.51 m x 3.36 m |
| Main Level | Dining Room | 4.51 m | 2.86 m | 4.51 m x 2.86 m |
| Main Level | Laundry Room | 2.61 m | 1.78 m | 2.61 m x 1.78 m |
| Main Level | Living Room | 4.91 m | 4 m | 4.91 m x 4 m |
| Main Level | Primary Bedroom | 4.79 m | 4.93 m | 4.79 m x 4.93 m |
https://www.realtor.ca/real-estate/28305678/114-summerhill-drive-new-tecumseth-alliston-alliston

