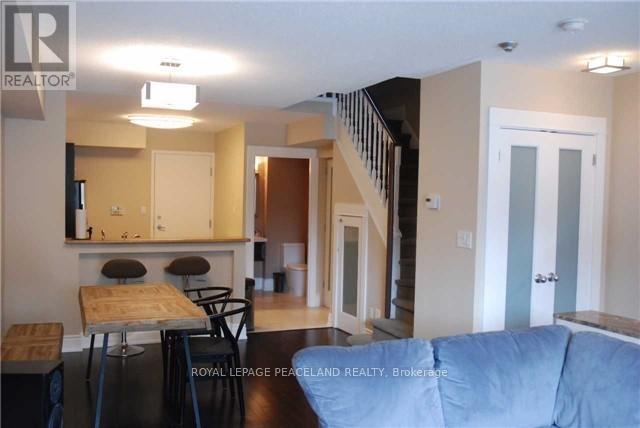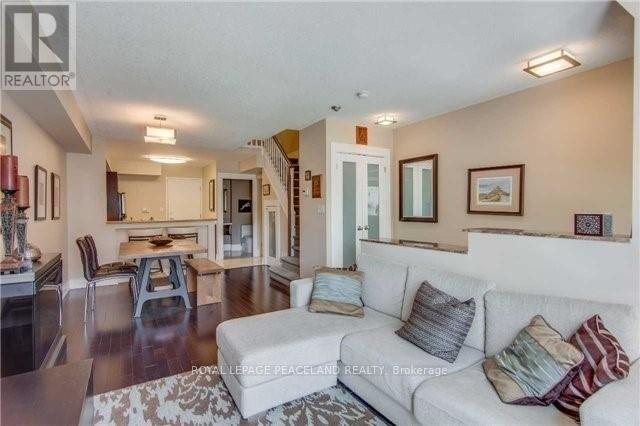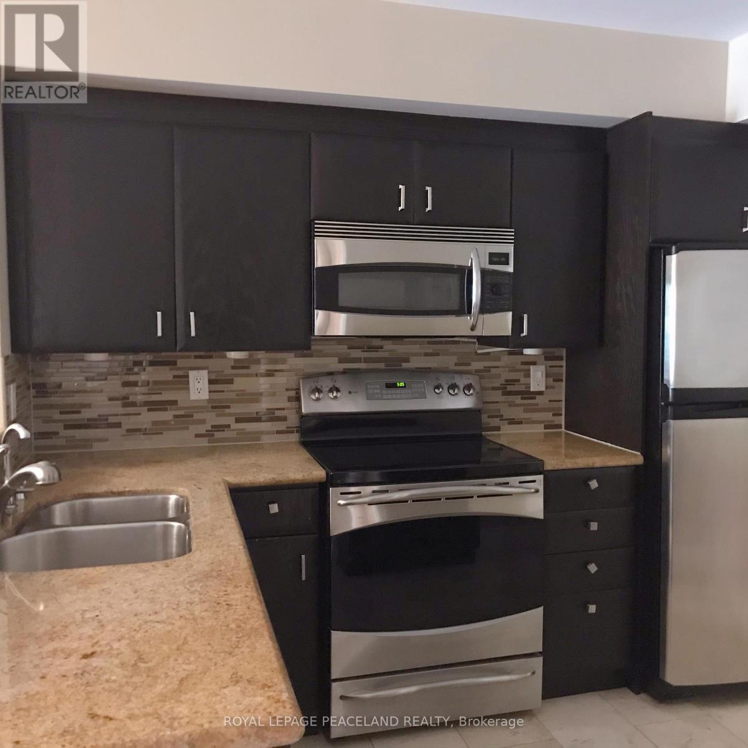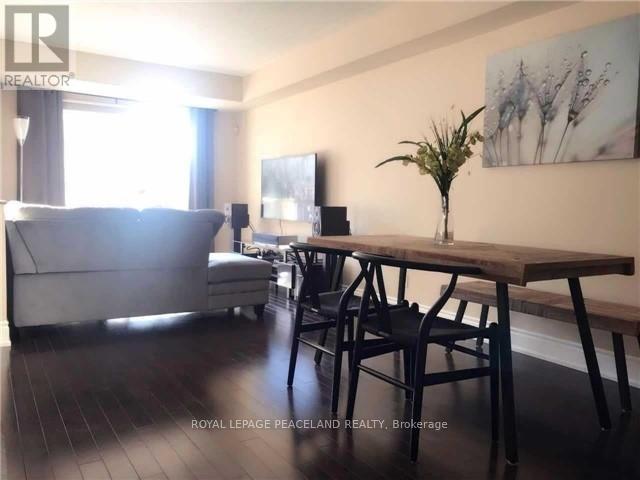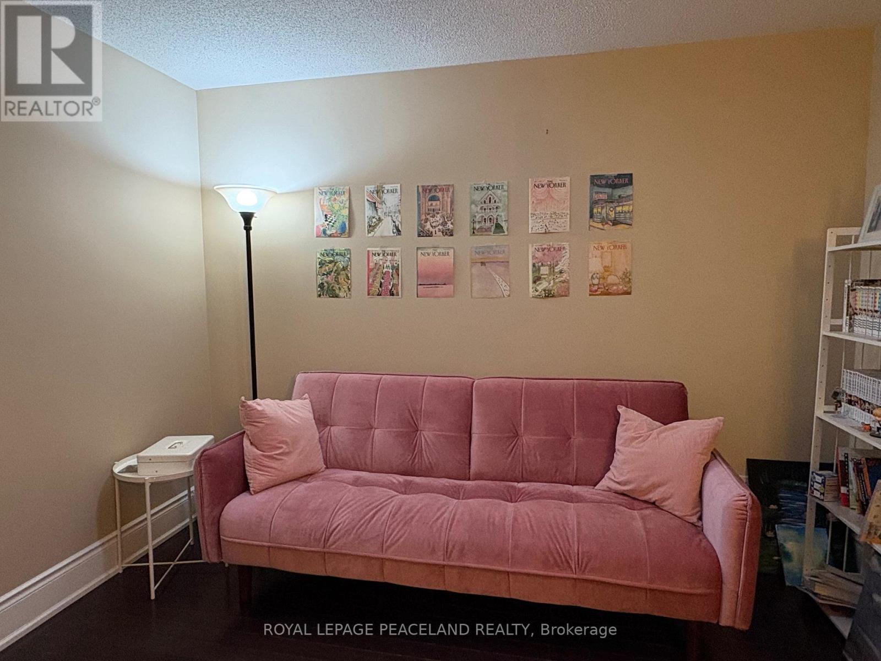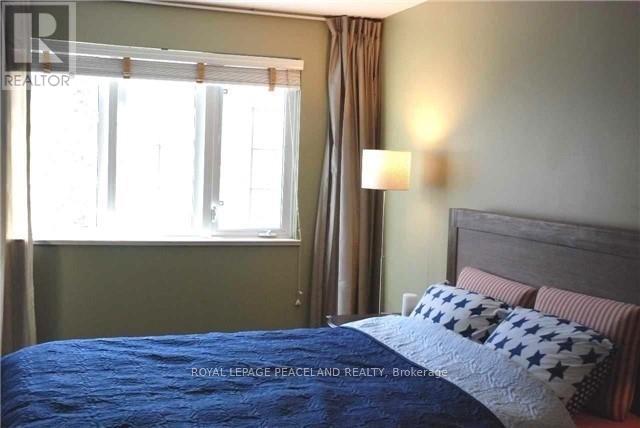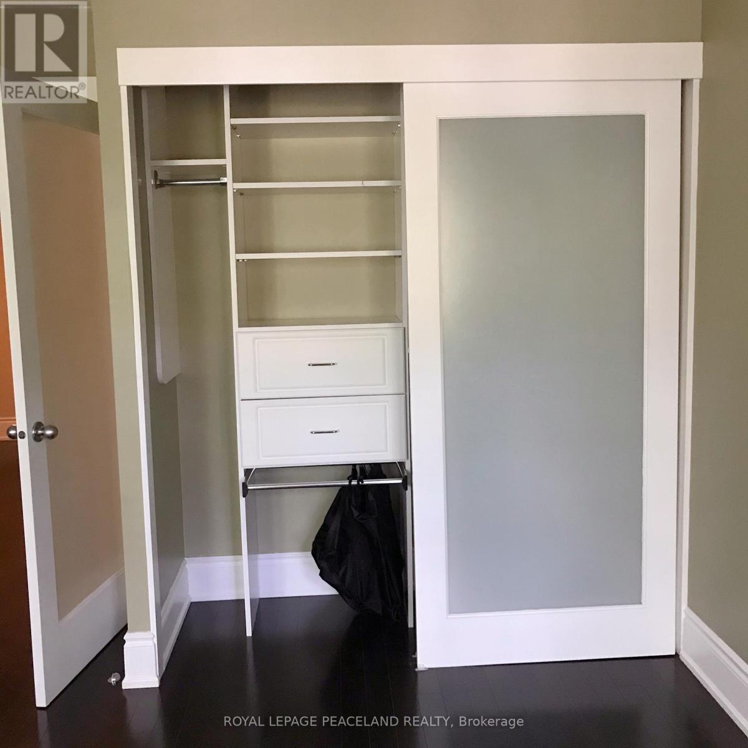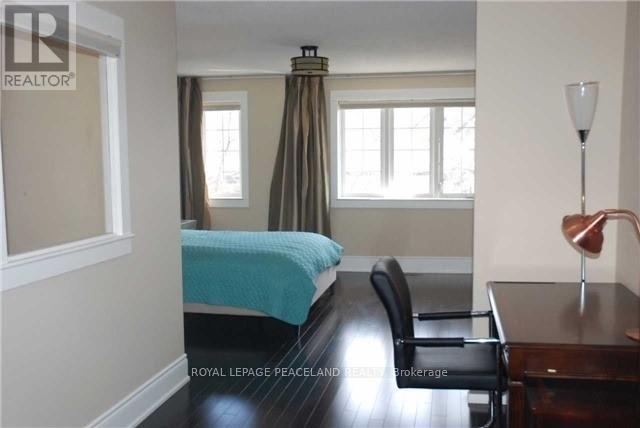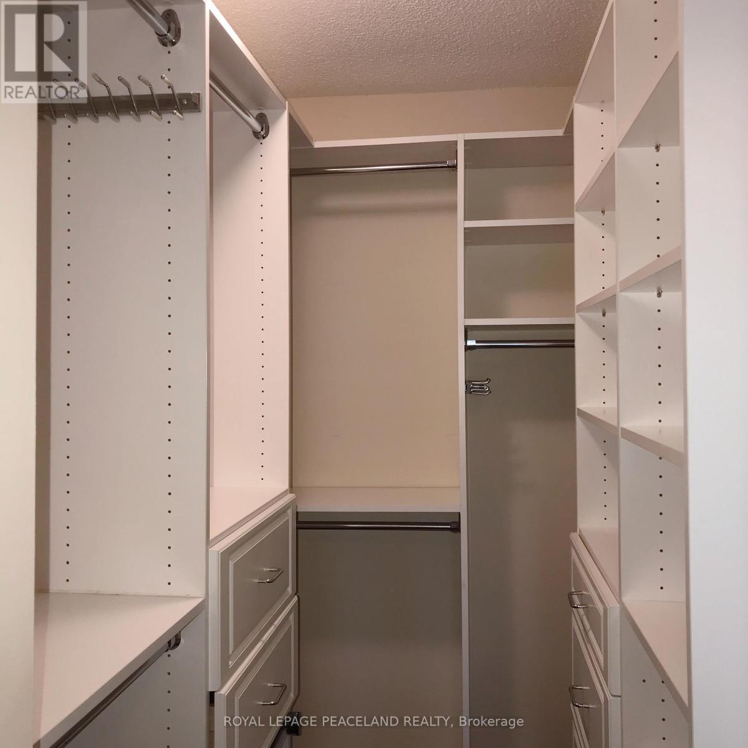4 Bedroom
3 Bathroom
1,400 - 1,599 ft2
Central Air Conditioning
Forced Air
Landscaped
$3,820 Monthly
Luxury!Unobstructed East view, Facing Quiet Park, Rare Find Sunny 2+2 Bed Townhouse In Prestigious North York! Best School Area: Next To Street-- Mckee Ps &Mins Walk To Earl Haig Ss and Claude Watson School for the Arts! High quality Hardwood Floors Throughout. Skylight Over The Foyer, Gourmet Open Concept Kitchen; Luxury Upgrades - Marble Countertops, Upgraded Baths, Custom Blinds. S/S Appliances. Lovely Balcony Faces To Park, Main& 2nd Floor Elevators To Underground Parking. 24 Hrs Gatehouse Security.Close To 3 Subway Station,Hwy 401, Community Centre, 24 Hrs Metro, World Famous Shops, Library. Must see!!! (id:53661)
Property Details
|
MLS® Number
|
C12186321 |
|
Property Type
|
Single Family |
|
Community Name
|
Willowdale East |
|
Community Features
|
Pet Restrictions |
|
Features
|
Elevator, Lighting, Balcony, Carpet Free |
|
Parking Space Total
|
1 |
|
View Type
|
City View |
Building
|
Bathroom Total
|
3 |
|
Bedrooms Above Ground
|
2 |
|
Bedrooms Below Ground
|
2 |
|
Bedrooms Total
|
4 |
|
Amenities
|
Storage - Locker |
|
Appliances
|
Dishwasher, Microwave, Stove, Window Coverings, Refrigerator |
|
Cooling Type
|
Central Air Conditioning |
|
Exterior Finish
|
Brick |
|
Fire Protection
|
Security Guard, Smoke Detectors, Security System |
|
Flooring Type
|
Hardwood, Ceramic |
|
Half Bath Total
|
1 |
|
Heating Fuel
|
Natural Gas |
|
Heating Type
|
Forced Air |
|
Size Interior
|
1,400 - 1,599 Ft2 |
|
Type
|
Row / Townhouse |
Parking
Land
|
Acreage
|
No |
|
Landscape Features
|
Landscaped |
Rooms
| Level |
Type |
Length |
Width |
Dimensions |
|
Second Level |
Bedroom 2 |
4.76 m |
4.44 m |
4.76 m x 4.44 m |
|
Second Level |
Family Room |
3.33 m |
2.76 m |
3.33 m x 2.76 m |
|
Second Level |
Laundry Room |
1.94 m |
1.5 m |
1.94 m x 1.5 m |
|
Third Level |
Primary Bedroom |
4.39 m |
4.33 m |
4.39 m x 4.33 m |
|
Third Level |
Den |
3.39 m |
2.59 m |
3.39 m x 2.59 m |
|
Main Level |
Living Room |
7.06 m |
3.12 m |
7.06 m x 3.12 m |
|
Main Level |
Dining Room |
7.06 m |
3.12 m |
7.06 m x 3.12 m |
|
Main Level |
Kitchen |
3.14 m |
2.65 m |
3.14 m x 2.65 m |
https://www.realtor.ca/real-estate/28395585/114-grandview-way-toronto-willowdale-east-willowdale-east


