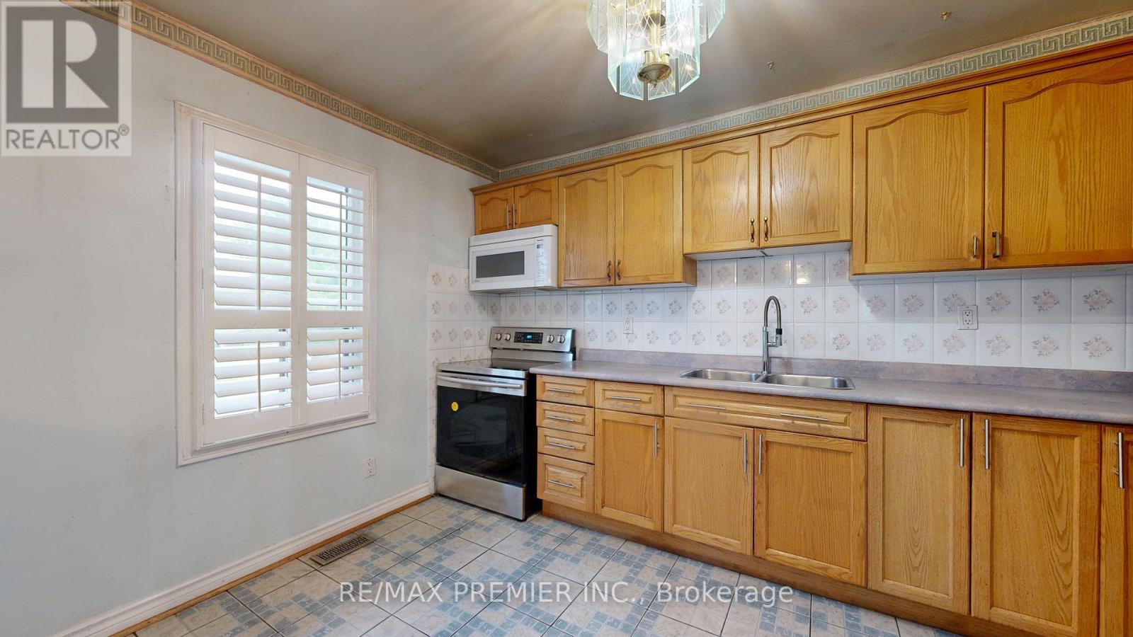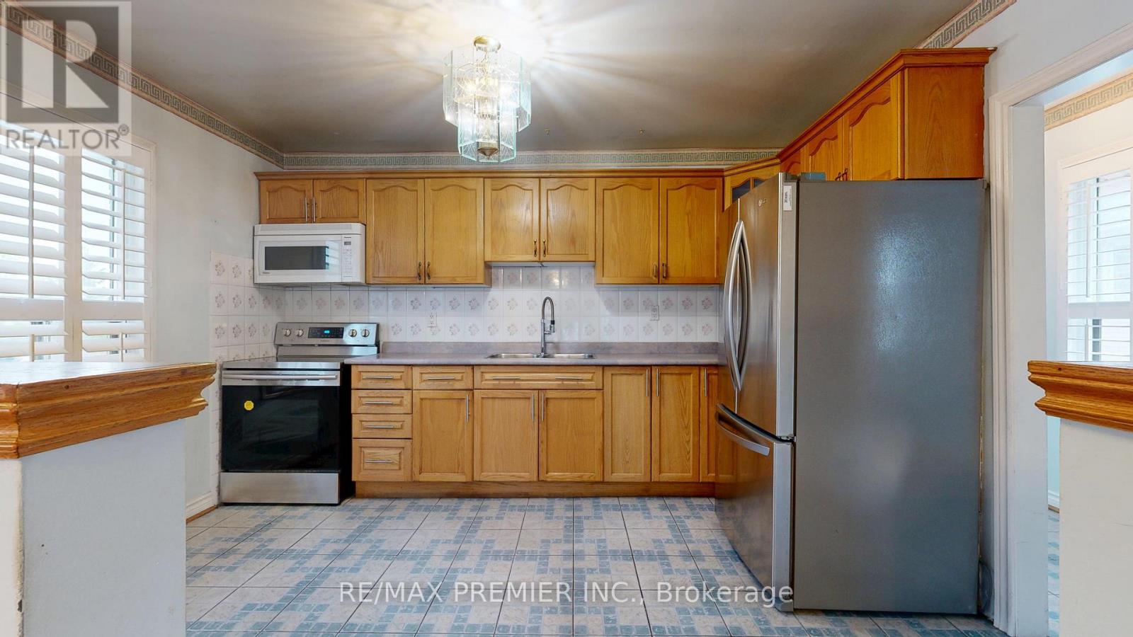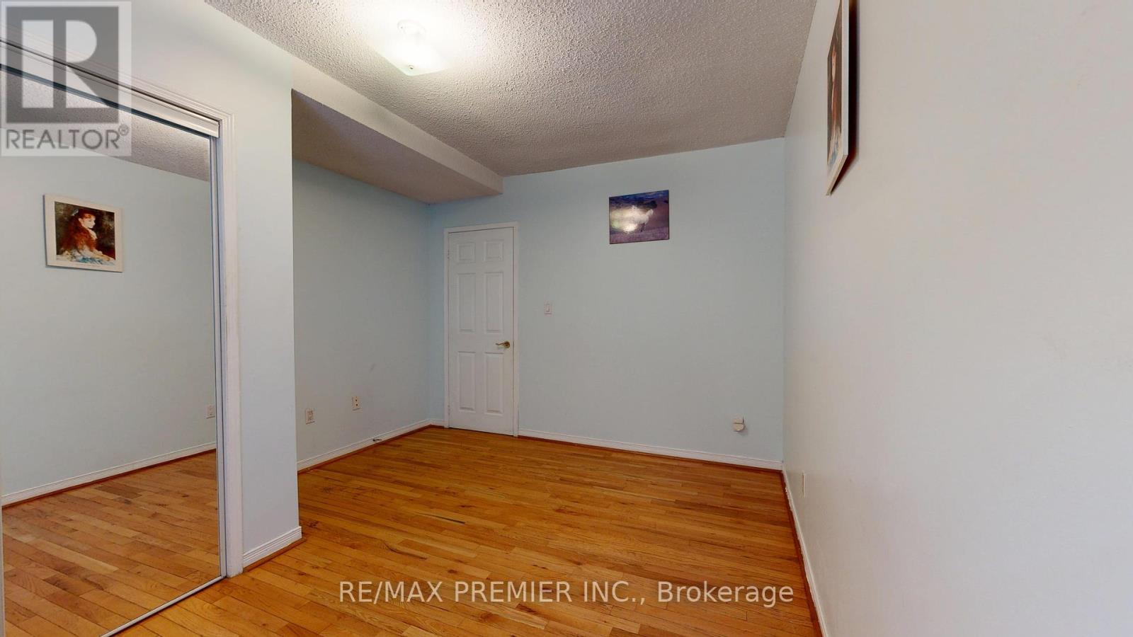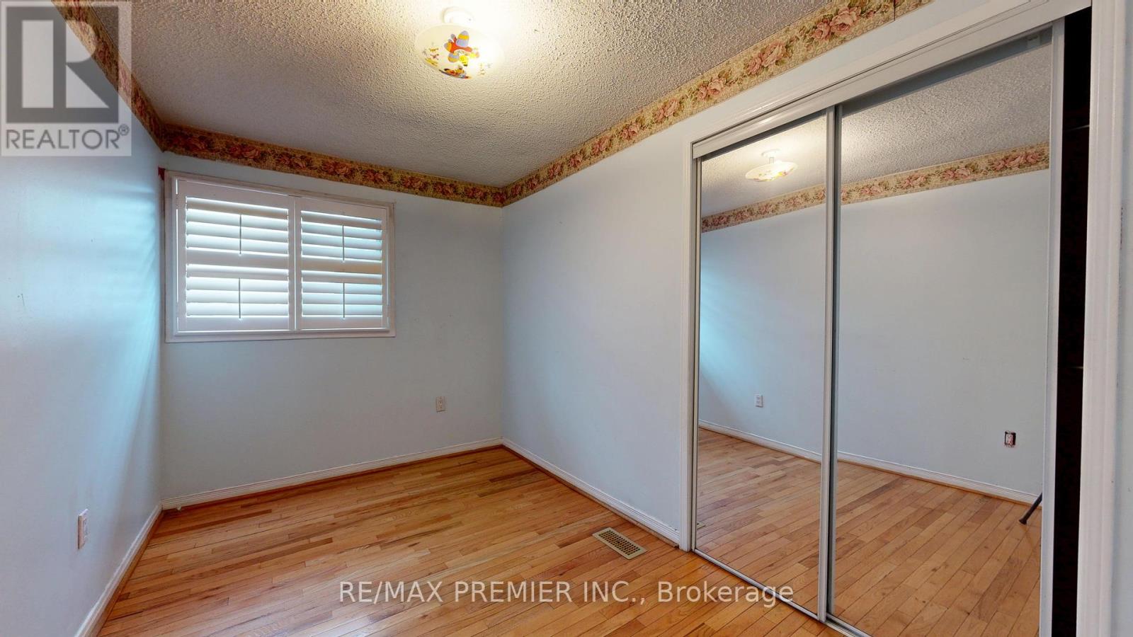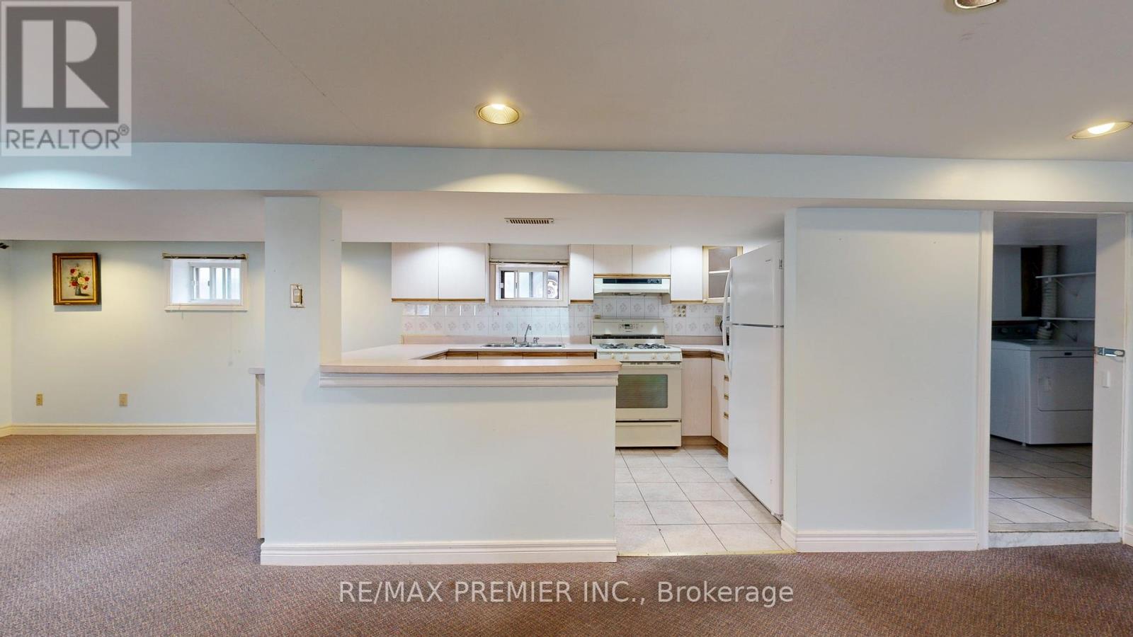3 Bedroom
2 Bathroom
1,100 - 1,500 ft2
Bungalow
Central Air Conditioning
Forced Air
$879,000
Great opportunity to buy a fantastic 3 bed Bungalow with enclosed porch on rare large, pie-shaped lot. Excellent location walking distance to all amenities. Steps to LRT/subway. Minutes to Caledonia Designer district shops. Main floor features three large bedrooms with gleaming hardwood floors. Family-size Kitchen overlooks open-concept dining room and living room. Spacious home features a finished basement with completely separate entrance, second kitchen and bath. Ideal for in-law suite or rental income. Spectacular Investment property. Three separate entrances to home. Open concept basement layout. Fenced backyard yard and large two-car garage offers lots of storage and ideal for hobbyist. (id:53661)
Property Details
|
MLS® Number
|
W12192465 |
|
Property Type
|
Single Family |
|
Neigbourhood
|
Caledonia-Fairbank |
|
Community Name
|
Caledonia-Fairbank |
|
Parking Space Total
|
2 |
Building
|
Bathroom Total
|
2 |
|
Bedrooms Above Ground
|
3 |
|
Bedrooms Total
|
3 |
|
Appliances
|
Water Heater, Dryer, Stove, Water Heater - Tankless, Washer, Window Coverings, Refrigerator |
|
Architectural Style
|
Bungalow |
|
Basement Features
|
Separate Entrance |
|
Basement Type
|
N/a |
|
Construction Style Attachment
|
Detached |
|
Cooling Type
|
Central Air Conditioning |
|
Exterior Finish
|
Brick |
|
Flooring Type
|
Hardwood |
|
Foundation Type
|
Block |
|
Heating Fuel
|
Natural Gas |
|
Heating Type
|
Forced Air |
|
Stories Total
|
1 |
|
Size Interior
|
1,100 - 1,500 Ft2 |
|
Type
|
House |
|
Utility Water
|
Municipal Water |
Parking
Land
|
Acreage
|
No |
|
Sewer
|
Sanitary Sewer |
|
Size Depth
|
119 Ft |
|
Size Frontage
|
20 Ft ,7 In |
|
Size Irregular
|
20.6 X 119 Ft ; Irregular-rear 44.79 X 124.34 Ft |
|
Size Total Text
|
20.6 X 119 Ft ; Irregular-rear 44.79 X 124.34 Ft |
Rooms
| Level |
Type |
Length |
Width |
Dimensions |
|
Basement |
Living Room |
4.75 m |
4 m |
4.75 m x 4 m |
|
Basement |
Kitchen |
3.75 m |
2.45 m |
3.75 m x 2.45 m |
|
Basement |
Laundry Room |
3.05 m |
2.45 m |
3.05 m x 2.45 m |
|
Main Level |
Living Room |
3.5 m |
3.4 m |
3.5 m x 3.4 m |
|
Main Level |
Dining Room |
4 m |
3.4 m |
4 m x 3.4 m |
|
Main Level |
Kitchen |
4 m |
3.25 m |
4 m x 3.25 m |
|
Main Level |
Primary Bedroom |
5.25 m |
3.35 m |
5.25 m x 3.35 m |
|
Main Level |
Bedroom 2 |
3.95 m |
2.25 m |
3.95 m x 2.25 m |
|
Main Level |
Bedroom 3 |
3.35 m |
3.95 m |
3.35 m x 3.95 m |
https://www.realtor.ca/real-estate/28408479/114-branstone-road-toronto-caledonia-fairbank-caledonia-fairbank














