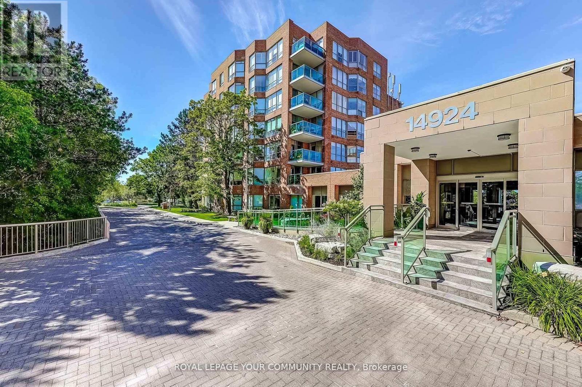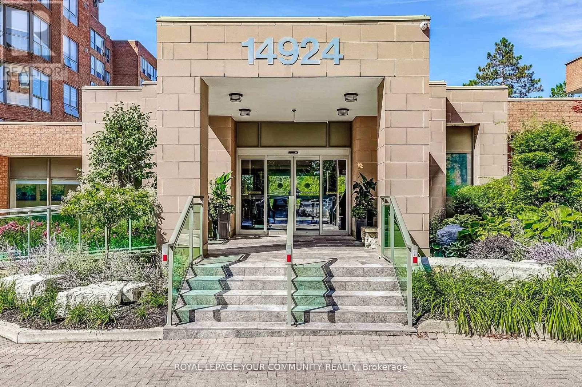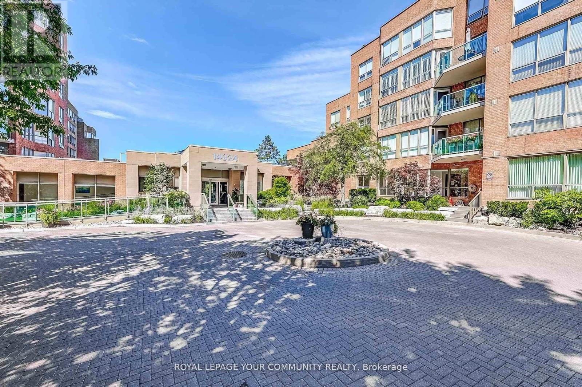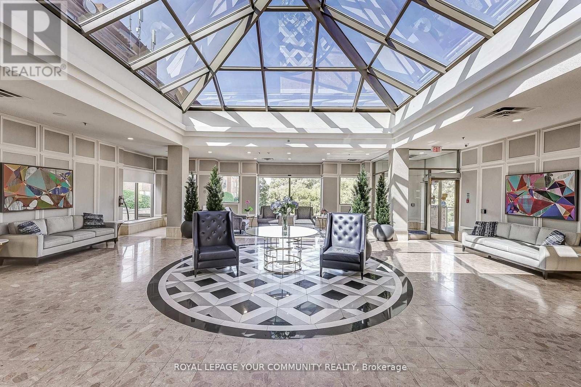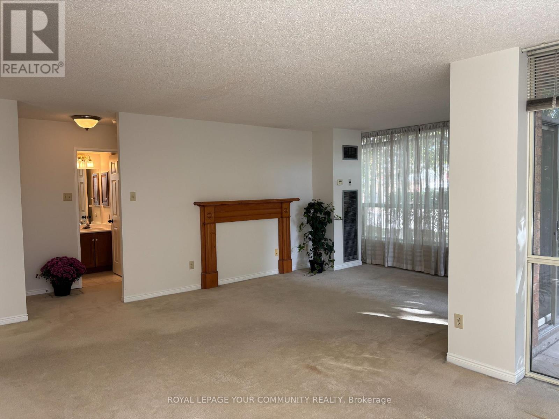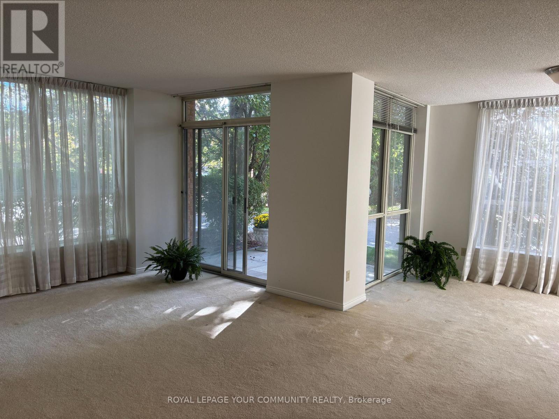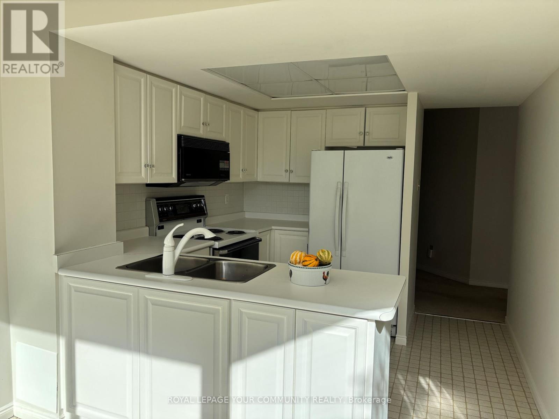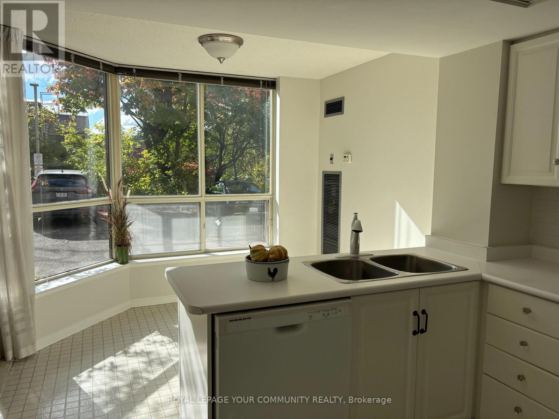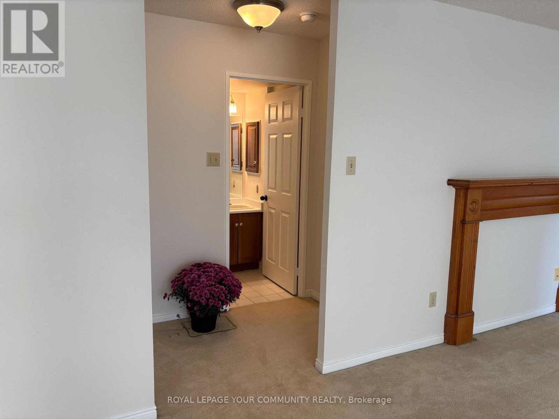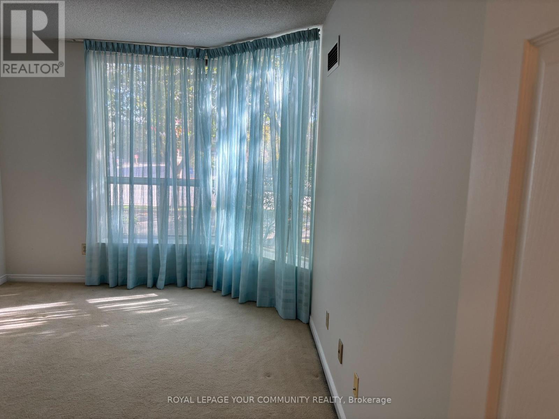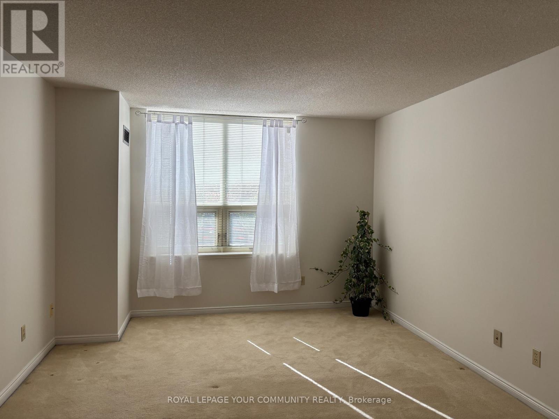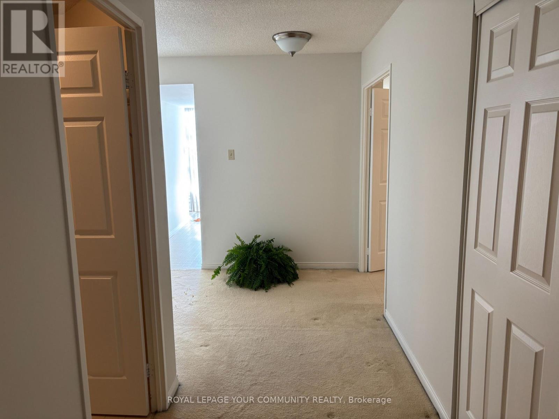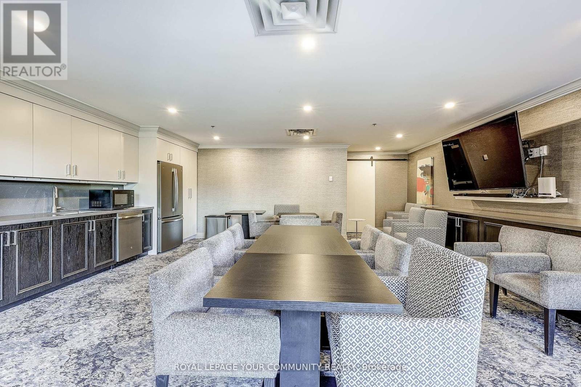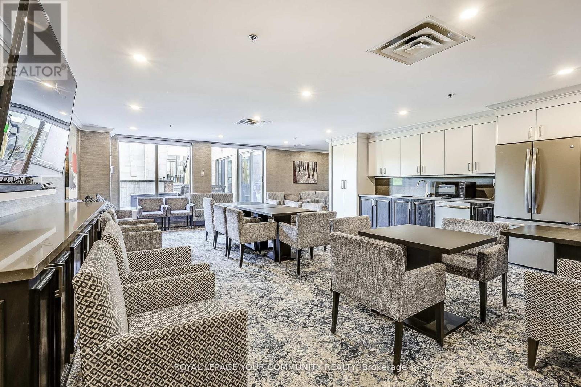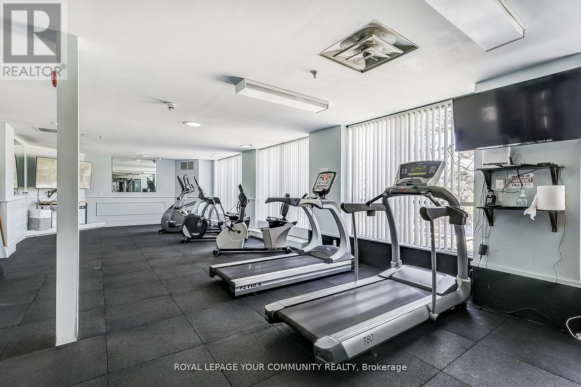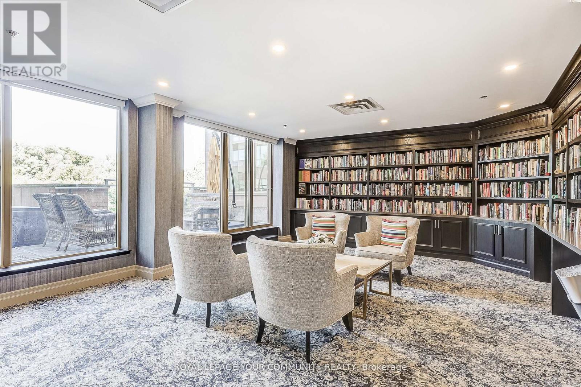114 - 14924 Yonge Street Aurora, Ontario L4G 6H7
$739,000Maintenance, Heat, Electricity, Water, Cable TV, Common Area Maintenance, Insurance, Parking
$1,375.04 Monthly
Maintenance, Heat, Electricity, Water, Cable TV, Common Area Maintenance, Insurance, Parking
$1,375.04 MonthlySought after Highland Green 2 bedroom, 2 bathroom suite boasting 1419 square feet is being offered to an astute buyer. Large bright windows, main floor location with private walk out patio. Underground parking includes a car wash station. Maintenance includes utilities plus internet and tv. Opportunity knocks today! Possible vendor take back mortgage to qualified buyer. Please speak to agent directly. Thanks for showing! (id:53661)
Property Details
| MLS® Number | N12452563 |
| Property Type | Single Family |
| Community Name | Aurora Highlands |
| Amenities Near By | Park, Public Transit |
| Community Features | Pets Allowed With Restrictions |
| Features | Balcony |
| Parking Space Total | 1 |
Building
| Bathroom Total | 2 |
| Bedrooms Above Ground | 2 |
| Bedrooms Total | 2 |
| Amenities | Car Wash, Security/concierge, Exercise Centre, Party Room, Storage - Locker |
| Appliances | Dishwasher, Dryer, Microwave, Stove, Washer, Refrigerator |
| Basement Development | Other, See Remarks |
| Basement Type | N/a (other, See Remarks) |
| Cooling Type | Central Air Conditioning |
| Exterior Finish | Brick |
| Fire Protection | Smoke Detectors |
| Heating Fuel | Natural Gas |
| Heating Type | Forced Air |
| Size Interior | 1,400 - 1,599 Ft2 |
| Type | Apartment |
Parking
| Underground | |
| Garage |
Land
| Acreage | No |
| Land Amenities | Park, Public Transit |
| Zoning Description | Residential |
Rooms
| Level | Type | Length | Width | Dimensions |
|---|---|---|---|---|
| Main Level | Kitchen | 3.11 m | 2.53 m | 3.11 m x 2.53 m |
| Main Level | Eating Area | 2.9 m | 2.25 m | 2.9 m x 2.25 m |
| Main Level | Living Room | 6.19 m | 3.41 m | 6.19 m x 3.41 m |
| Main Level | Dining Room | 3.65 m | 3.02 m | 3.65 m x 3.02 m |
| Main Level | Primary Bedroom | 7.16 m | 3.56 m | 7.16 m x 3.56 m |
| Main Level | Bedroom 2 | 3.85 m | 3.02 m | 3.85 m x 3.02 m |
| Main Level | Laundry Room | 2.79 m | 1.76 m | 2.79 m x 1.76 m |

