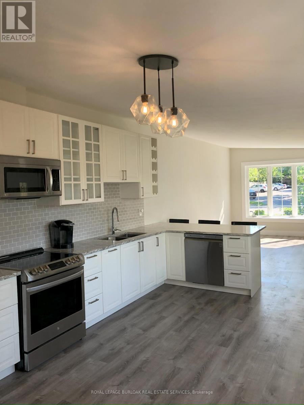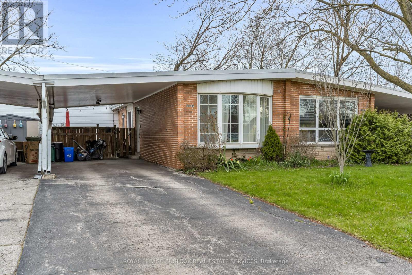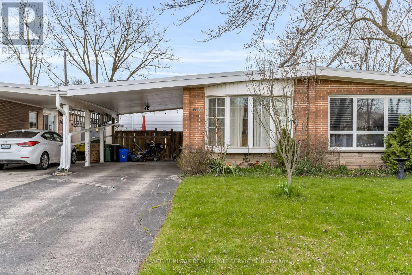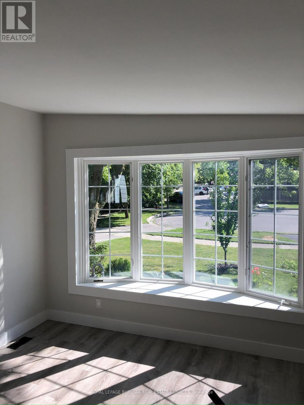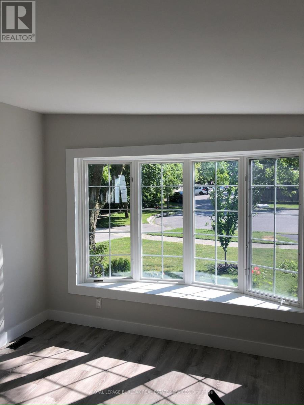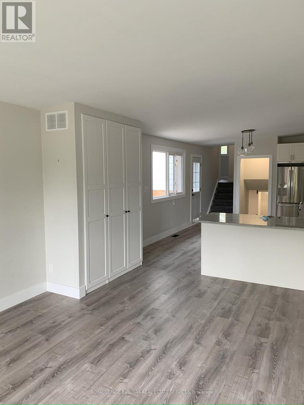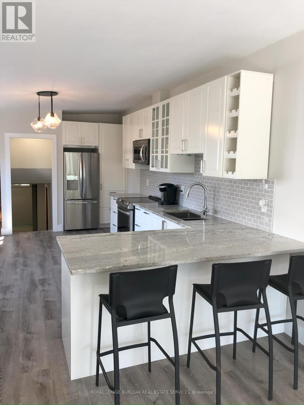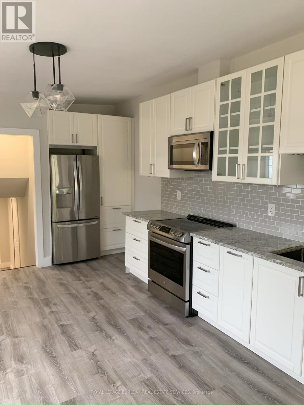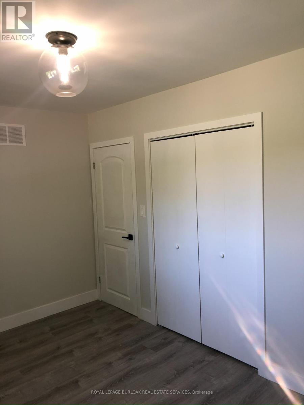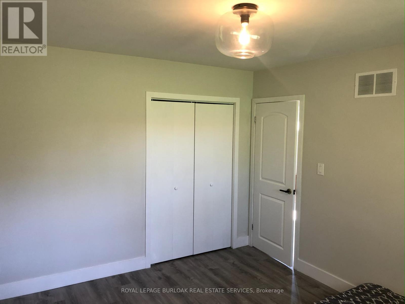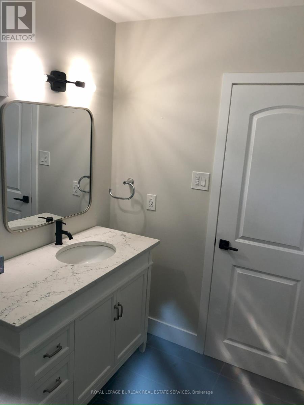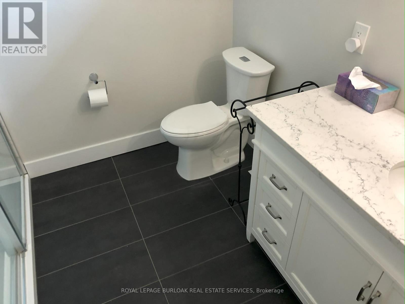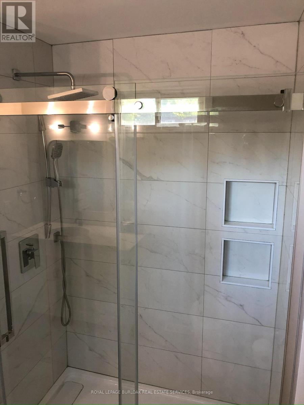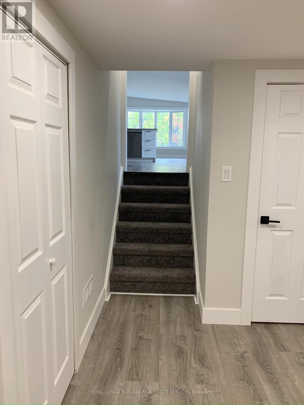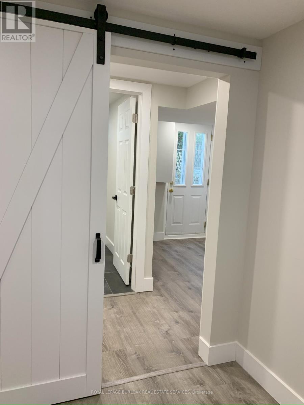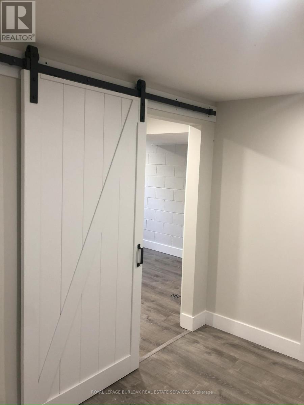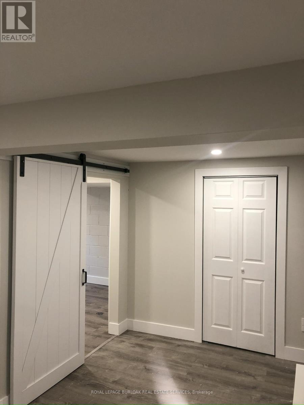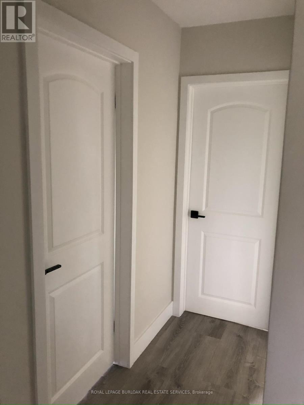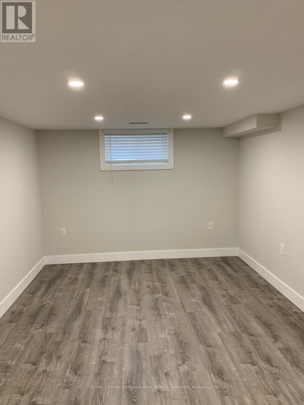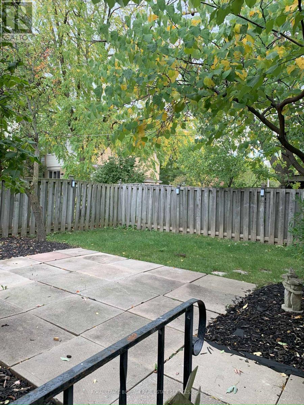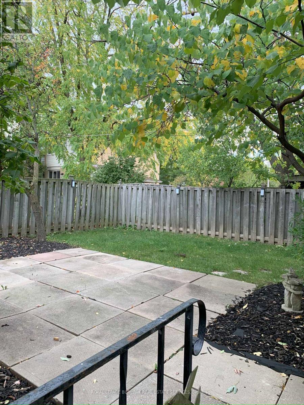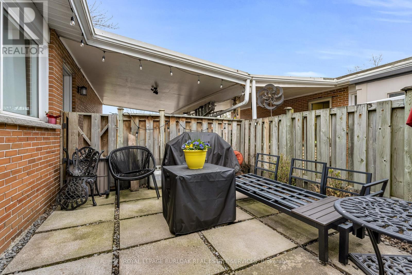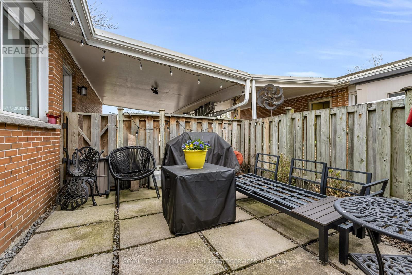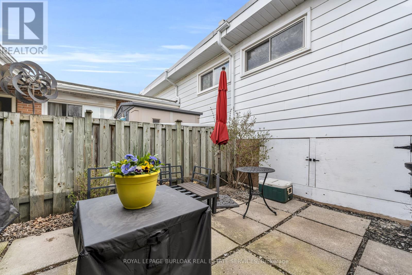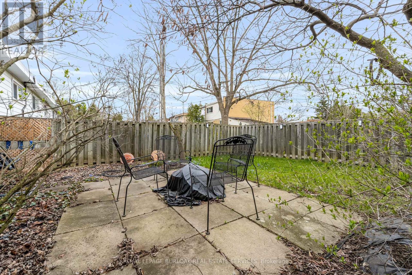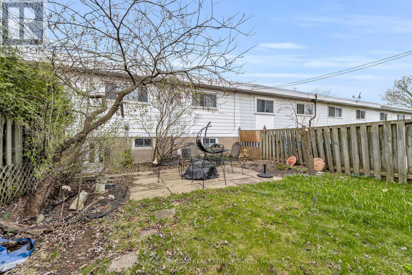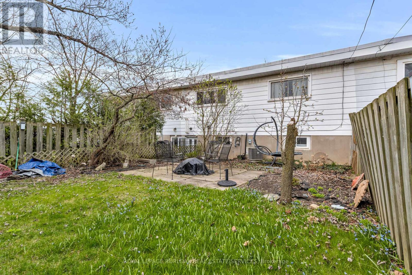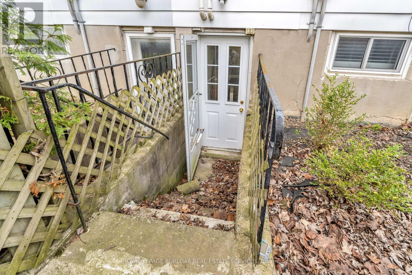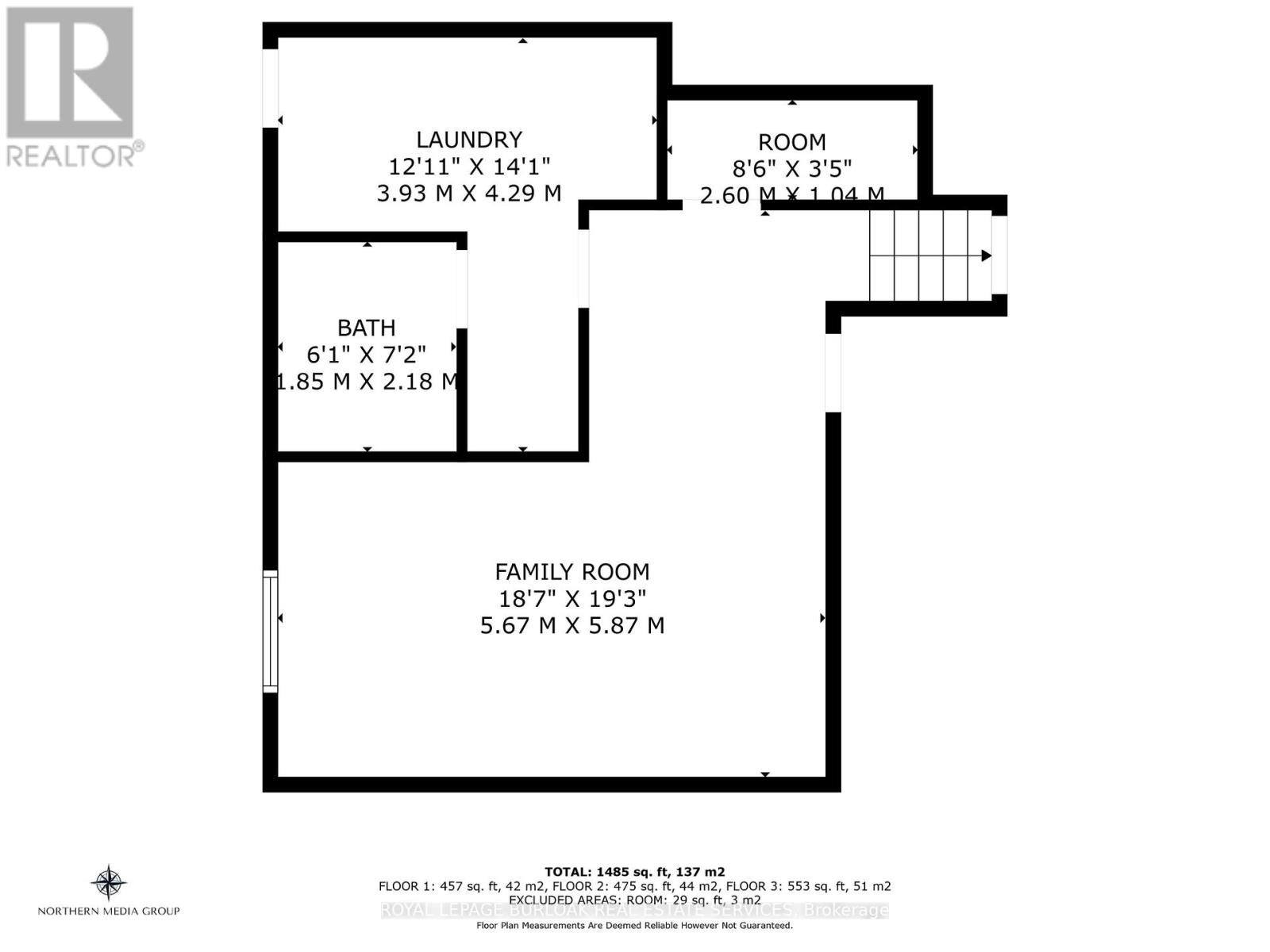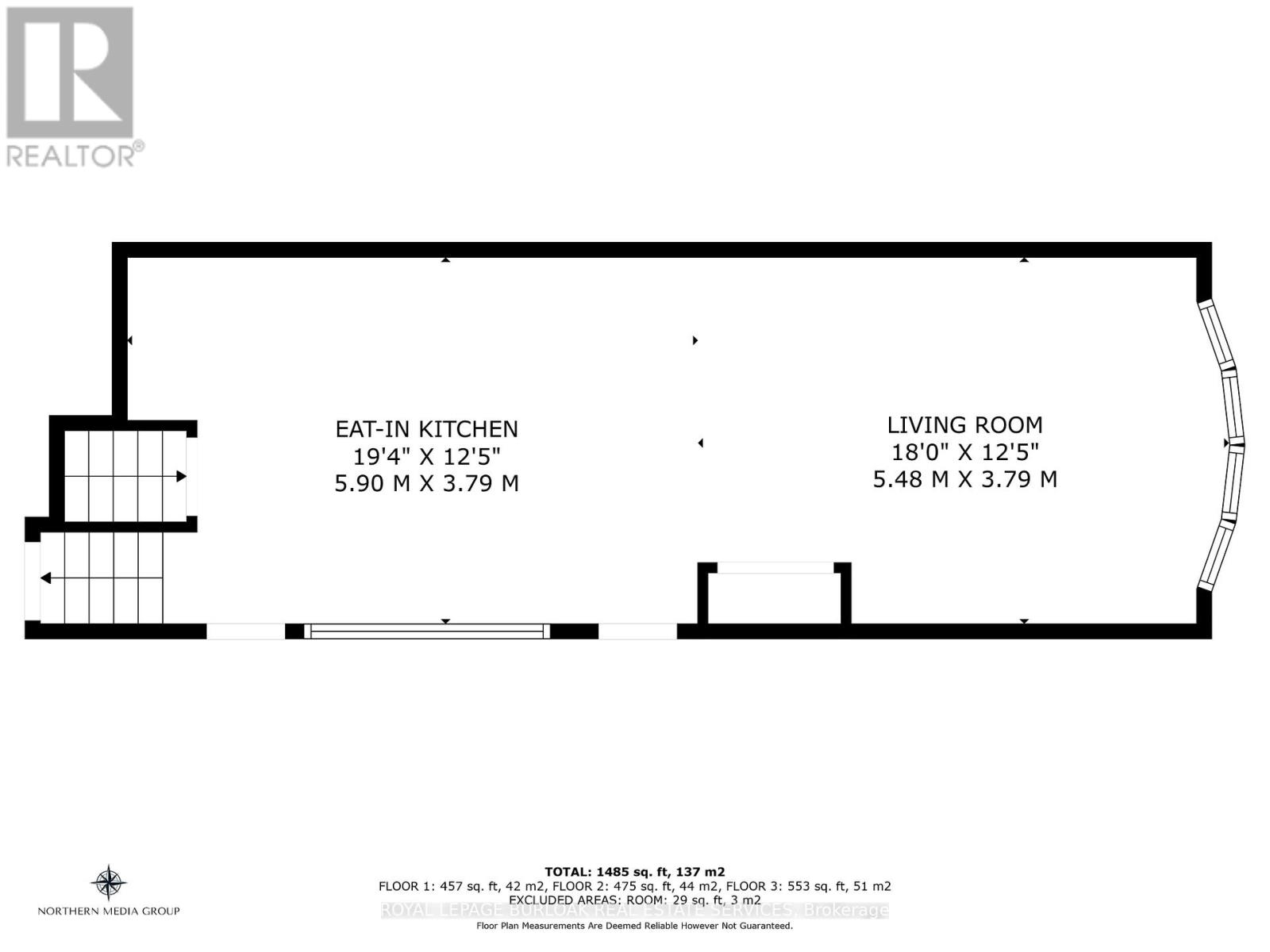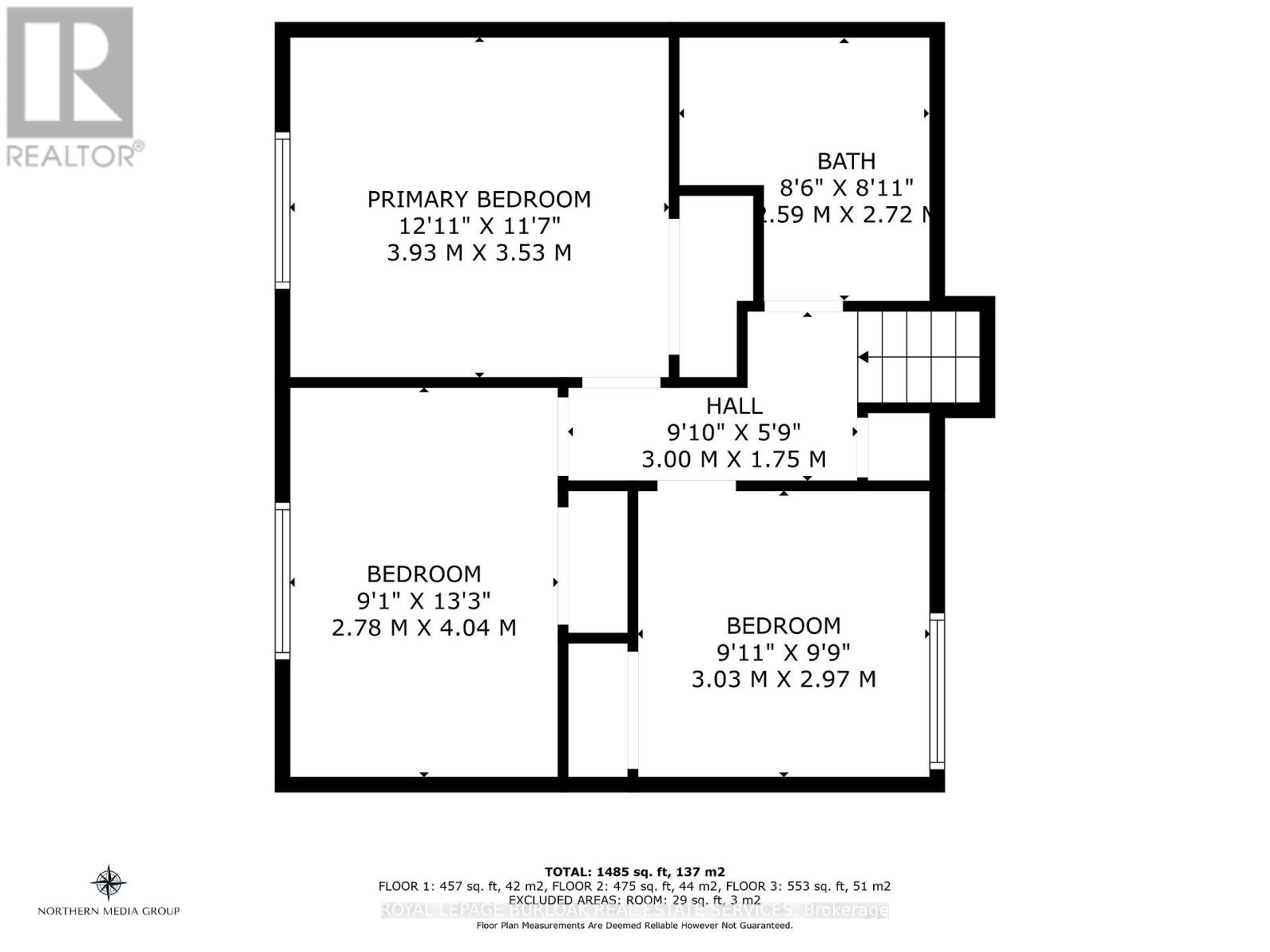3 Bedroom
2 Bathroom
700 - 1,100 ft2
Central Air Conditioning
Forced Air
$895,000
Welcome to this Beautifully Upgraded FREEHOLD Townhouse on a quiet cul-de-sac in North Burlington offering Gourmet Kitchen, LVF Flooring, newer bath. 3 spacious bedrooms, finished, lower level (ideal for entertaining) and walk-out to private yard. This home is perfectly located with Quick Access to Major Highways, Public Transportation, Schools, Shopping, Dining and Recreational Facilities. (id:53661)
Property Details
|
MLS® Number
|
W12154400 |
|
Property Type
|
Single Family |
|
Neigbourhood
|
Clarksdale |
|
Community Name
|
Mountainside |
|
Amenities Near By
|
Park, Schools |
|
Community Features
|
Community Centre |
|
Features
|
Cul-de-sac, Flat Site |
|
Parking Space Total
|
2 |
|
Structure
|
Patio(s) |
Building
|
Bathroom Total
|
2 |
|
Bedrooms Above Ground
|
3 |
|
Bedrooms Total
|
3 |
|
Age
|
51 To 99 Years |
|
Appliances
|
Water Heater, Water Meter, Dishwasher, Dryer, Microwave, Stove, Washer, Refrigerator |
|
Basement Development
|
Finished |
|
Basement Features
|
Walk Out |
|
Basement Type
|
N/a (finished) |
|
Construction Style Attachment
|
Attached |
|
Construction Style Split Level
|
Backsplit |
|
Cooling Type
|
Central Air Conditioning |
|
Exterior Finish
|
Aluminum Siding, Brick |
|
Fire Protection
|
Smoke Detectors |
|
Foundation Type
|
Block |
|
Half Bath Total
|
1 |
|
Heating Fuel
|
Natural Gas |
|
Heating Type
|
Forced Air |
|
Size Interior
|
700 - 1,100 Ft2 |
|
Type
|
Row / Townhouse |
|
Utility Water
|
Municipal Water |
Parking
Land
|
Acreage
|
No |
|
Land Amenities
|
Park, Schools |
|
Sewer
|
Sanitary Sewer |
|
Size Depth
|
123 Ft ,7 In |
|
Size Frontage
|
26 Ft ,7 In |
|
Size Irregular
|
26.6 X 123.6 Ft |
|
Size Total Text
|
26.6 X 123.6 Ft|under 1/2 Acre |
|
Soil Type
|
Loam |
|
Zoning Description
|
Rm3 |
Rooms
| Level |
Type |
Length |
Width |
Dimensions |
|
Second Level |
Primary Bedroom |
3.93 m |
3.53 m |
3.93 m x 3.53 m |
|
Second Level |
Bedroom 2 |
4.04 m |
2.78 m |
4.04 m x 2.78 m |
|
Second Level |
Bedroom 3 |
3.03 m |
2.97 m |
3.03 m x 2.97 m |
|
Second Level |
Bathroom |
|
|
Measurements not available |
|
Lower Level |
Family Room |
5.67 m |
5.87 m |
5.67 m x 5.87 m |
|
Lower Level |
Bathroom |
1.85 m |
2.18 m |
1.85 m x 2.18 m |
|
Lower Level |
Laundry Room |
3.93 m |
4.29 m |
3.93 m x 4.29 m |
|
Lower Level |
Utility Room |
|
|
Measurements not available |
|
Main Level |
Kitchen |
5.9 m |
3.79 m |
5.9 m x 3.79 m |
|
Main Level |
Living Room |
5.48 m |
3.79 m |
5.48 m x 3.79 m |
Utilities
https://www.realtor.ca/real-estate/28325805/1135-tavistock-drive-burlington-mountainside-mountainside

