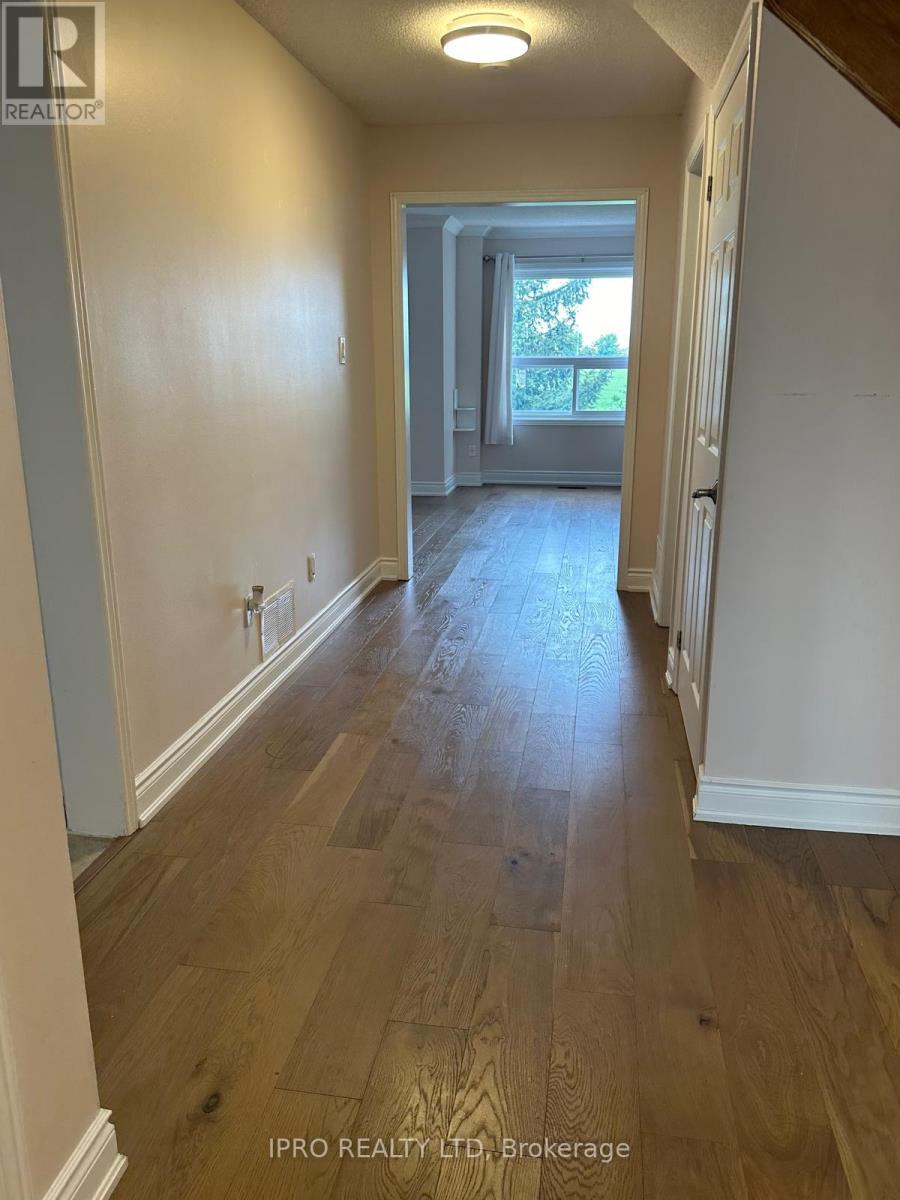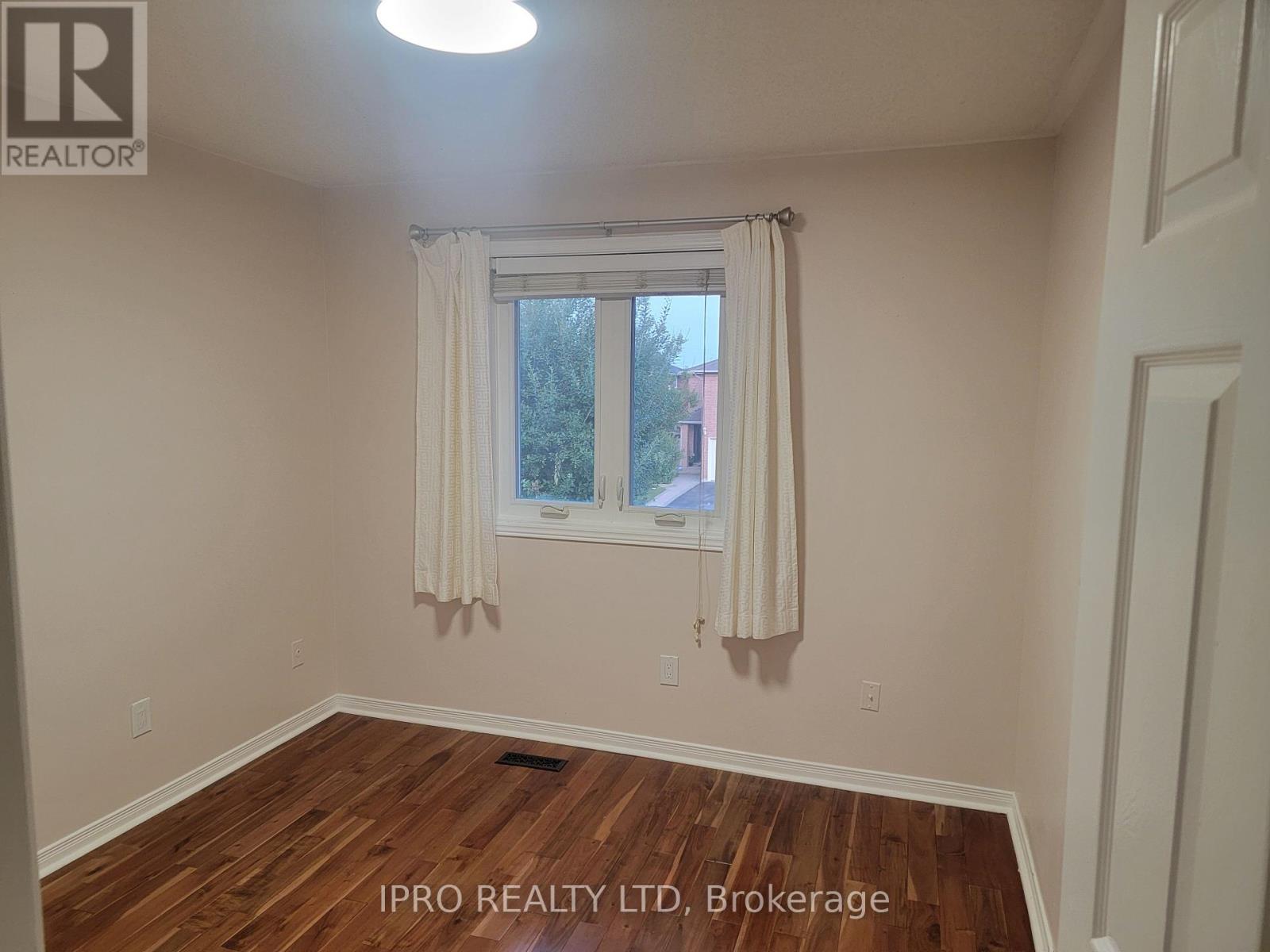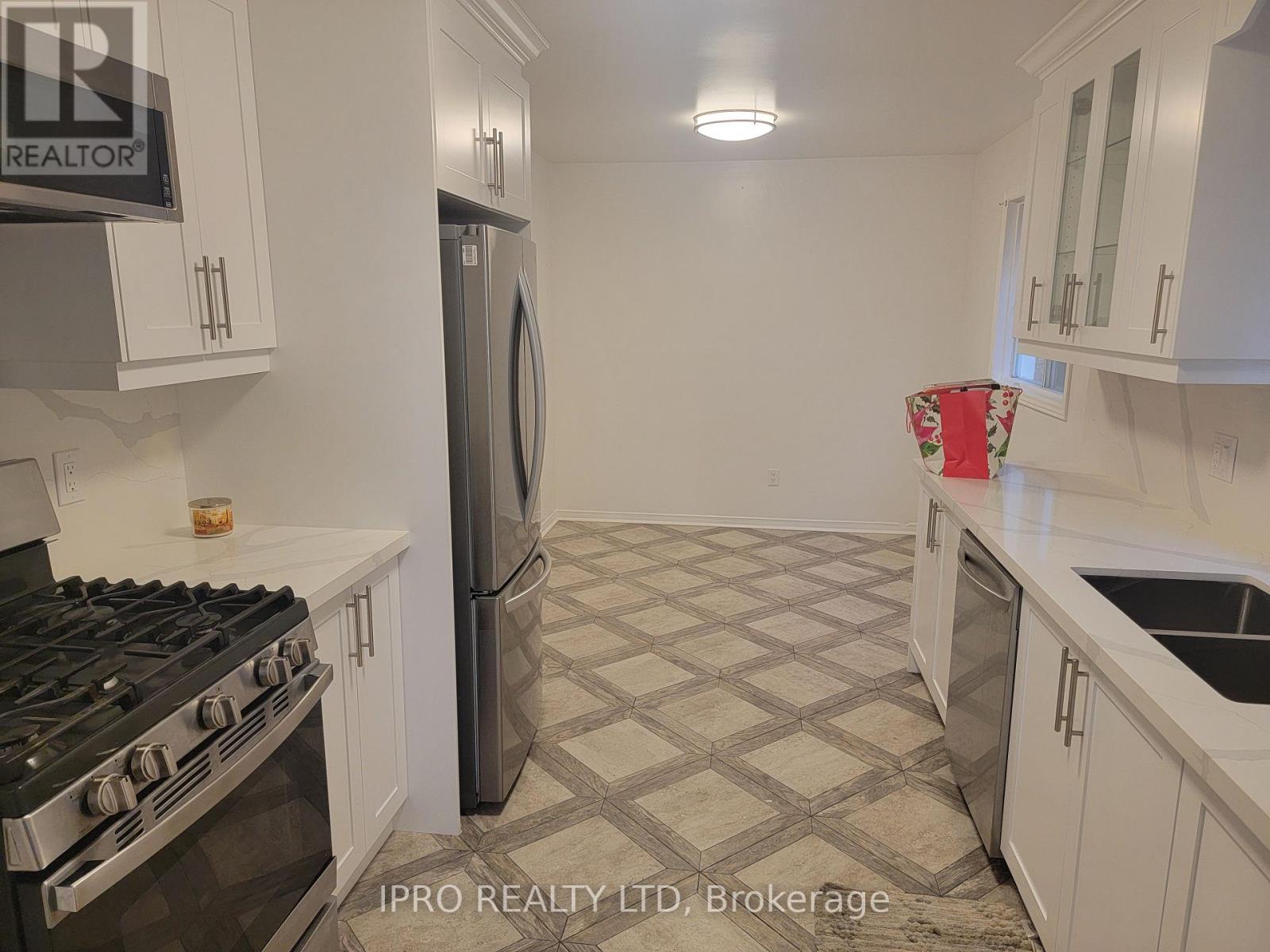5 Bedroom
4 Bathroom
1,500 - 2,000 ft2
Central Air Conditioning
Forced Air
$5,000 Monthly
Discover a rare opportunity to own a newly upgraded home in the heart of Mississauga! This beautifully maintained 4+1 bedroom residence offers a stunning panoramic view of an open park. Step inside to find brand-new, upgraded kitchens on both the main floor and basement, complete with new SS appliances, including a fridge, gas stove, and microwave. Enjoy the fresh look of newly upgraded hardwood floors, and rest easy knowing the shingles were replaced just two years ago. The backyard-facing French door and windows were also upgraded, enhancing both aesthetics and energy efficiency. Additionally, the home features a new garage door with sleek epoxy flooring.Enjoy a short, scenic walk through lush green fields to Fallingbrook Middle School, Rick Hansen Secondary School, and St. Herbert School. The backyard opens directly to a park equipped with a soccer field, baseball field, and running track. (id:53661)
Property Details
|
MLS® Number
|
W12164602 |
|
Property Type
|
Single Family |
|
Community Name
|
East Credit |
|
Parking Space Total
|
5 |
Building
|
Bathroom Total
|
4 |
|
Bedrooms Above Ground
|
4 |
|
Bedrooms Below Ground
|
1 |
|
Bedrooms Total
|
5 |
|
Basement Development
|
Finished |
|
Basement Features
|
Apartment In Basement |
|
Basement Type
|
N/a (finished) |
|
Construction Style Attachment
|
Detached |
|
Cooling Type
|
Central Air Conditioning |
|
Exterior Finish
|
Brick Facing |
|
Foundation Type
|
Block |
|
Half Bath Total
|
1 |
|
Heating Fuel
|
Natural Gas |
|
Heating Type
|
Forced Air |
|
Stories Total
|
3 |
|
Size Interior
|
1,500 - 2,000 Ft2 |
|
Type
|
House |
|
Utility Water
|
Municipal Water |
Parking
Land
|
Acreage
|
No |
|
Sewer
|
Sanitary Sewer |
|
Size Depth
|
100 Ft ,1 In |
|
Size Frontage
|
32 Ft |
|
Size Irregular
|
32 X 100.1 Ft |
|
Size Total Text
|
32 X 100.1 Ft |
https://www.realtor.ca/real-estate/28348229/1133-sherwood-mills-boulevard-mississauga-east-credit-east-credit
















