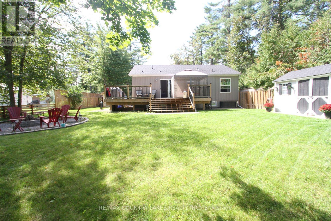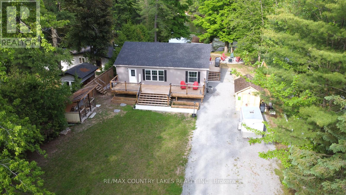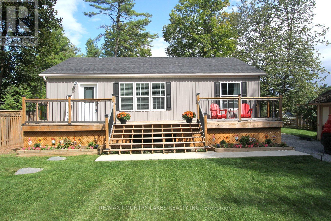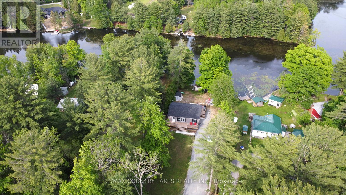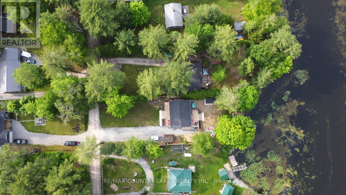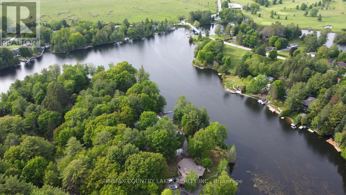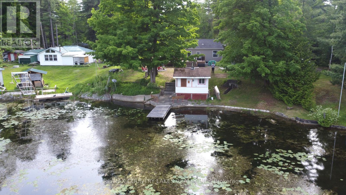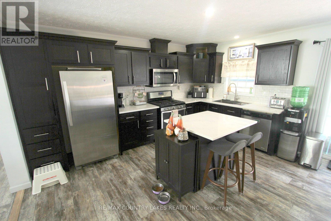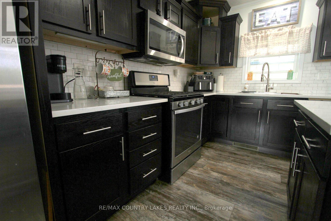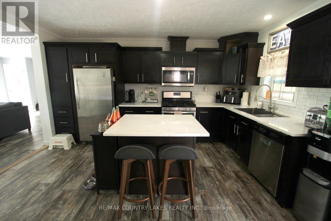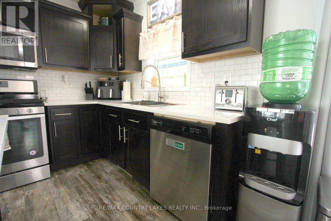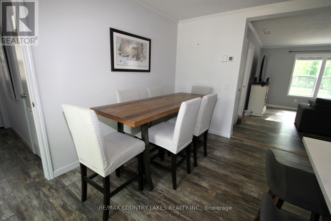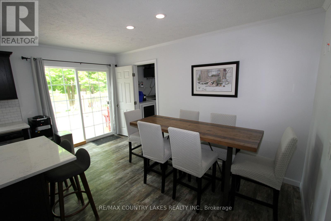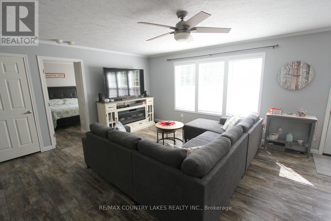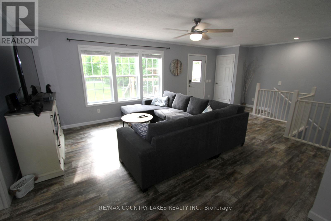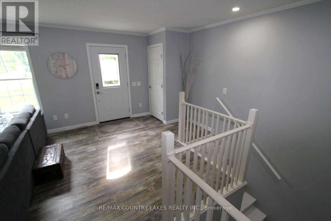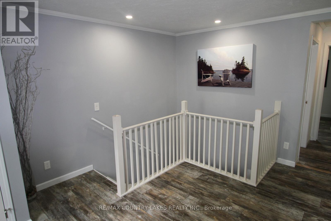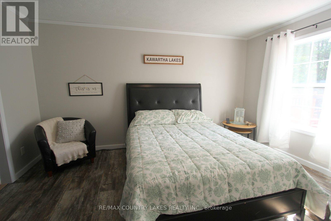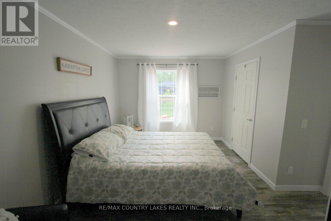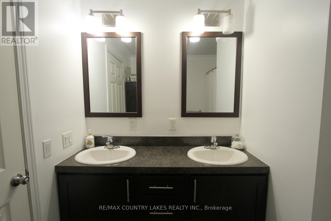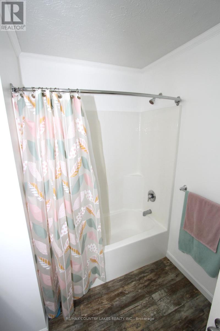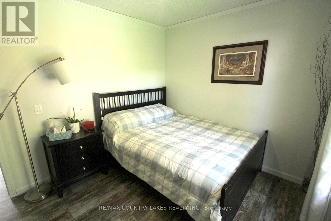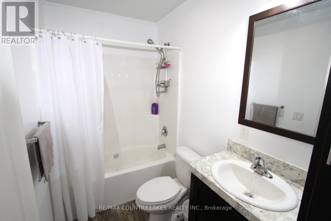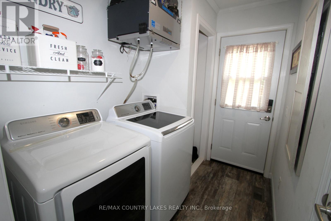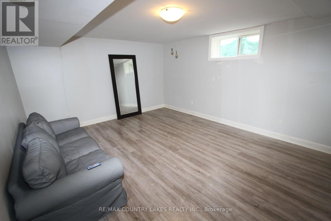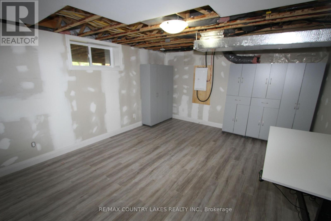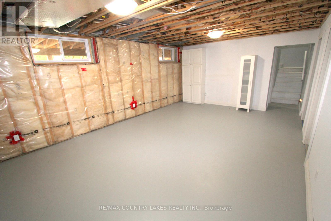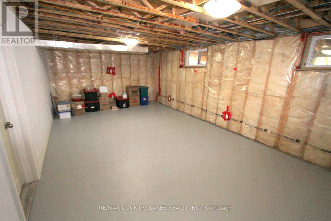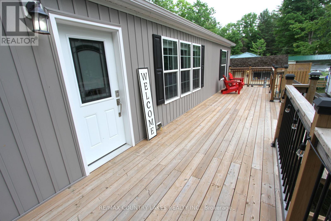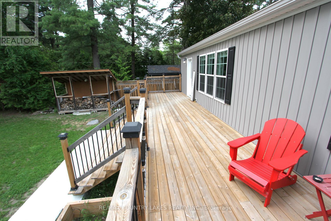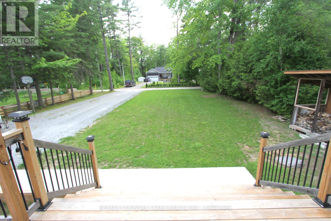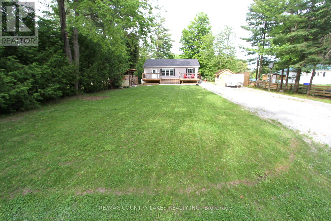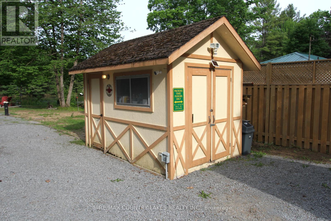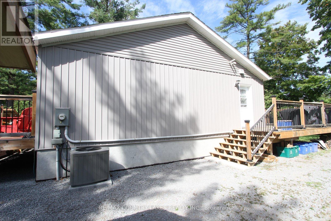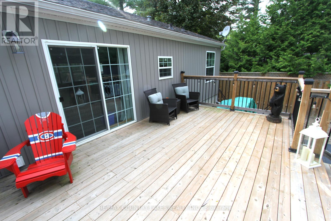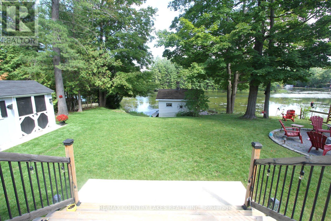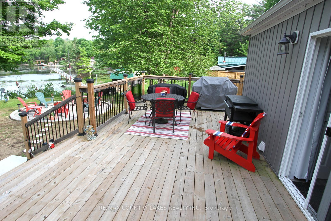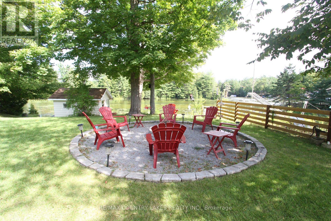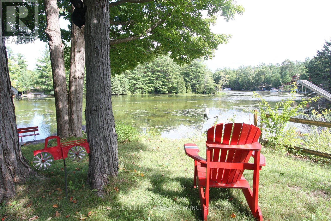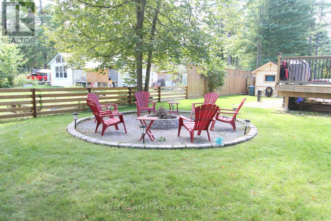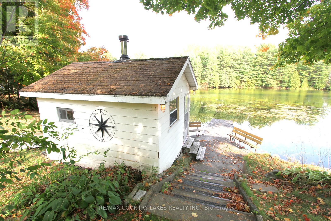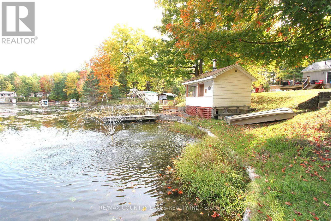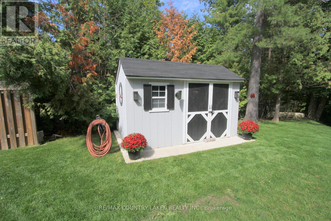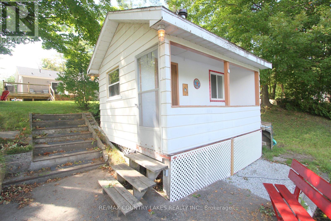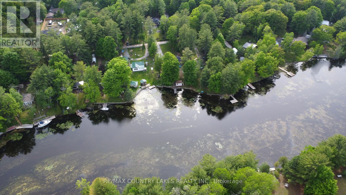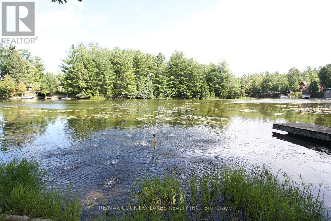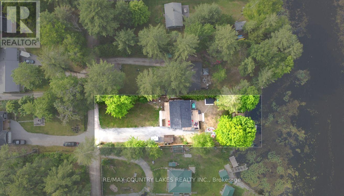4 Bedroom
2 Bathroom
700 - 1,100 ft2
Raised Bungalow
Central Air Conditioning
Forced Air
Waterfront
$749,900
Beautifully Maintained 2+2 Bedroom Waterfront Bungalow Built in 2019. This year-round bungalow offers 75 feet of waterfront on scenic Butternut Creek with direct access to Canal Lake, part of the renowned Trent Severn Waterway. The open-concept eat-in kitchen features a center island, granite countertops, and a walkout to the rear deck - perfect for outdoor dining. A spacious living room offers another walkout to a large front deck, ideal for enjoying water views. The primary bedroom boasts a luxurious 5-piece ensuite, while the main floor also includes laundry with walkout for convenience. The partially finished lower level provides two additional bedrooms, a generous recreation room, and a utility room. Modern comforts include propane forced-air heating, central air conditioning, water filtration system with UV light, and durable laminate flooring throughout. Outdoors, guests will appreciate the large fire pit, shoreline bunkie, two storage sheds, and underground sprinkler system. With ample parking and excellent curb appeal, this property is perfectly suited for year-round living or weekend retreats. (id:53661)
Property Details
|
MLS® Number
|
X12389396 |
|
Property Type
|
Single Family |
|
Community Name
|
Carden |
|
Community Features
|
Fishing |
|
Easement
|
Unknown |
|
Equipment Type
|
Propane Tank |
|
Features
|
Cul-de-sac, Level, Carpet Free, Sump Pump |
|
Parking Space Total
|
8 |
|
Rental Equipment Type
|
Propane Tank |
|
Structure
|
Deck, Shed, Dock |
|
View Type
|
View, View Of Water, Direct Water View |
|
Water Front Type
|
Waterfront |
Building
|
Bathroom Total
|
2 |
|
Bedrooms Above Ground
|
2 |
|
Bedrooms Below Ground
|
2 |
|
Bedrooms Total
|
4 |
|
Age
|
0 To 5 Years |
|
Appliances
|
Water Treatment, Dishwasher, Dryer, Freezer, Microwave, Stove, Washer, Window Coverings, Refrigerator |
|
Architectural Style
|
Raised Bungalow |
|
Basement Development
|
Partially Finished |
|
Basement Type
|
Full (partially Finished) |
|
Construction Style Attachment
|
Detached |
|
Cooling Type
|
Central Air Conditioning |
|
Exterior Finish
|
Vinyl Siding |
|
Flooring Type
|
Laminate, Concrete |
|
Foundation Type
|
Poured Concrete |
|
Heating Fuel
|
Propane |
|
Heating Type
|
Forced Air |
|
Stories Total
|
1 |
|
Size Interior
|
700 - 1,100 Ft2 |
|
Type
|
House |
|
Utility Water
|
Drilled Well |
Parking
Land
|
Access Type
|
Year-round Access, Private Docking |
|
Acreage
|
No |
|
Sewer
|
Septic System |
|
Size Depth
|
244 Ft |
|
Size Frontage
|
75 Ft |
|
Size Irregular
|
75 X 244 Ft |
|
Size Total Text
|
75 X 244 Ft|under 1/2 Acre |
|
Surface Water
|
Lake/pond |
|
Zoning Description
|
Rr3 |
Rooms
| Level |
Type |
Length |
Width |
Dimensions |
|
Basement |
Recreational, Games Room |
6.76 m |
4.72 m |
6.76 m x 4.72 m |
|
Basement |
Bedroom 3 |
5.35 m |
4.2 m |
5.35 m x 4.2 m |
|
Basement |
Bedroom 4 |
5.4 m |
4.2 m |
5.4 m x 4.2 m |
|
Basement |
Utility Room |
3.66 m |
3.15 m |
3.66 m x 3.15 m |
|
Main Level |
Kitchen |
4.88 m |
4.46 m |
4.88 m x 4.46 m |
|
Main Level |
Living Room |
7.23 m |
4.46 m |
7.23 m x 4.46 m |
|
Main Level |
Primary Bedroom |
4.48 m |
3.17 m |
4.48 m x 3.17 m |
|
Main Level |
Bedroom 2 |
3.03 m |
2.82 m |
3.03 m x 2.82 m |
|
Main Level |
Laundry Room |
1.72 m |
1.6 m |
1.72 m x 1.6 m |
Utilities
|
Electricity
|
Installed |
|
Electricity Connected
|
Connected |
|
Telephone
|
Nearby |
https://www.realtor.ca/real-estate/28831761/113-stanley-road-kawartha-lakes-carden-carden

