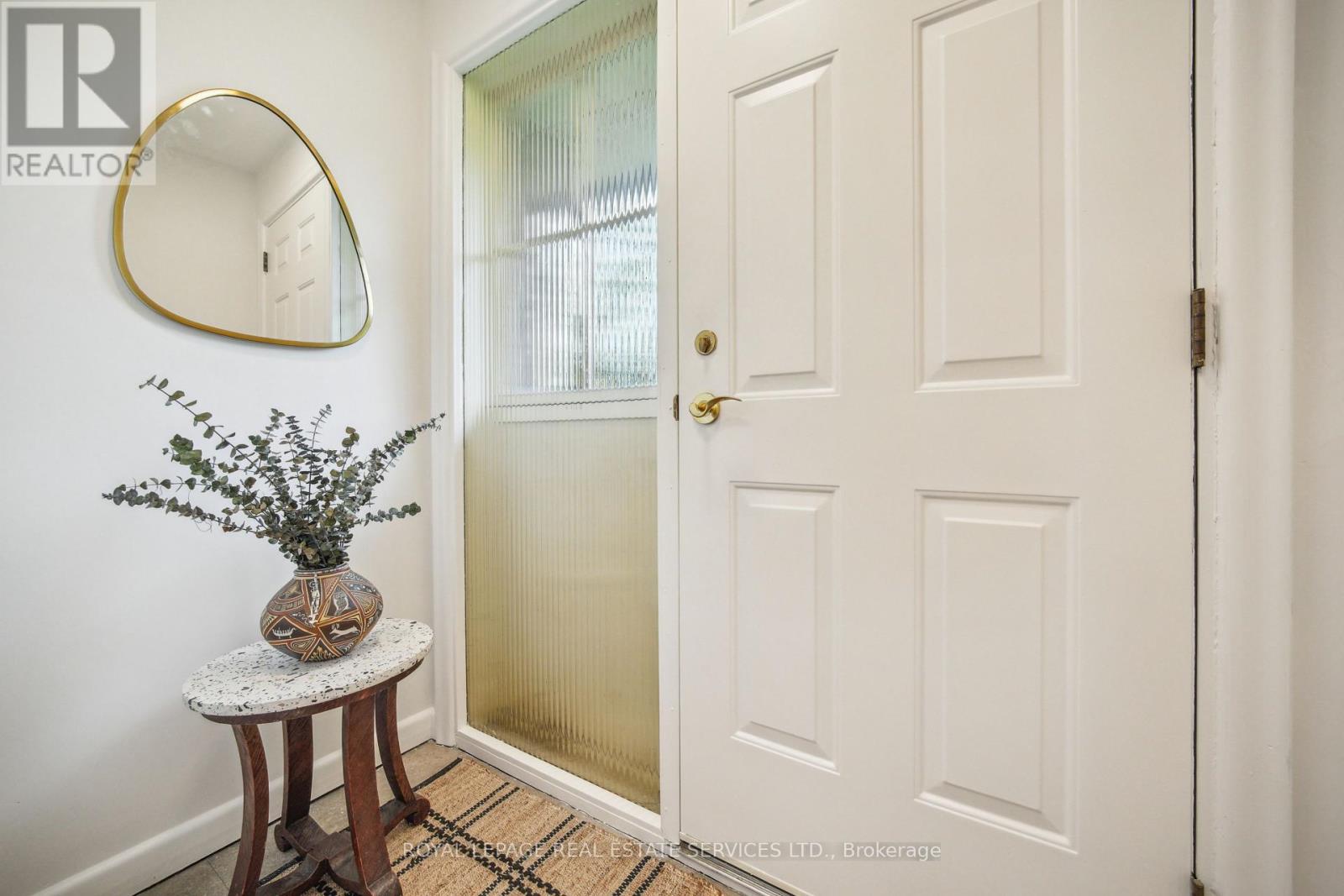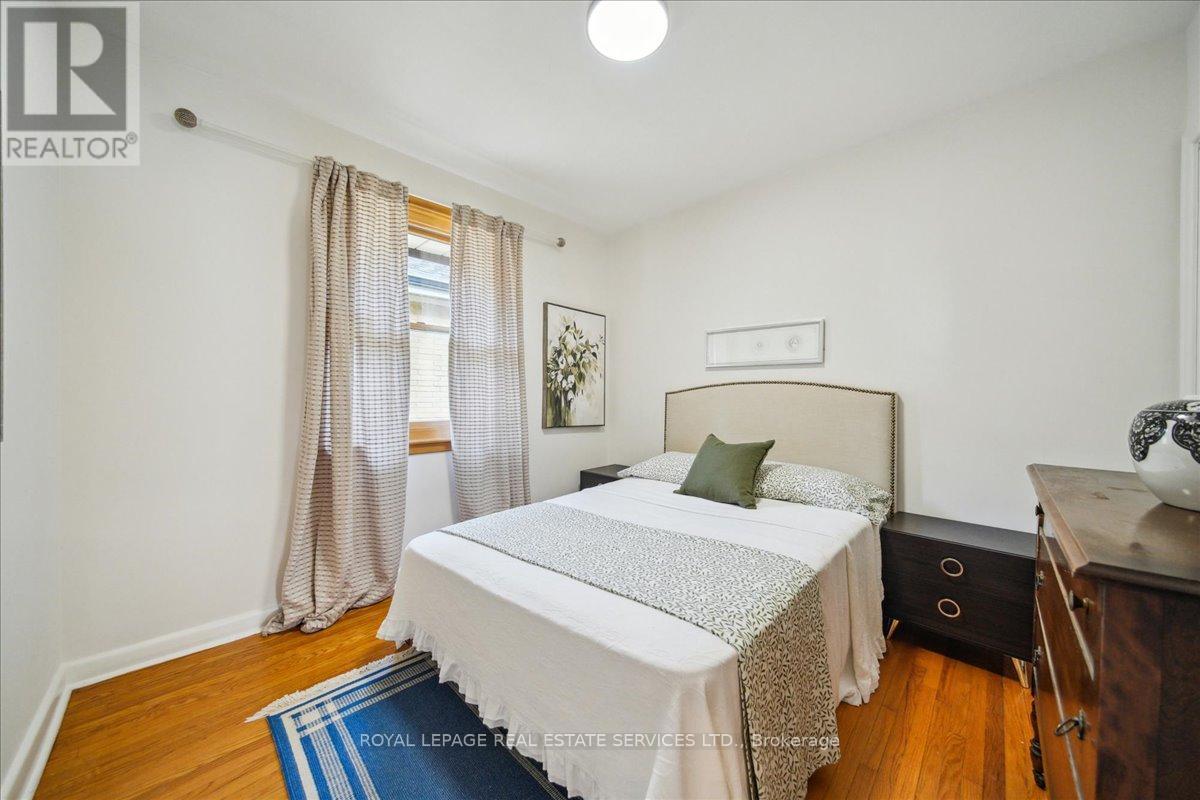4 Bedroom
1 Bathroom
700 - 1,100 ft2
Bungalow
Fireplace
Central Air Conditioning
Heat Pump
$900,000
* This All Brick Classic Bungalow Sits On The North East Corner Of Crocus And Budea And Backs Onto Houses * The Living Room And Dining Room Flow Seamlessly Making A Large Entertainment Space * Upgrades Include: Laminate Flooring In The Basement (2025), Roof (2022), Heat Pump (2023), Kitchen With Task Lighting And Pot Drawers (2017), Most Windows Replaced, And 200 AMP Service * The Separate Entrance Leads To The High Basement That Features A Cozy Rec Room With A Wood Burning Stove For Chilly Winter Evenings * Move In Now And Enjoy An Easy Commute To Downtown And Easy Access To 401, DVP, TTC, School, Park, And Shopping * (id:53661)
Open House
This property has open houses!
Starts at:
2:00 pm
Ends at:
4:00 pm
Property Details
|
MLS® Number
|
E12164735 |
|
Property Type
|
Single Family |
|
Neigbourhood
|
Scarborough |
|
Community Name
|
Wexford-Maryvale |
|
Amenities Near By
|
Park, Public Transit |
|
Equipment Type
|
Water Heater - Electric |
|
Parking Space Total
|
3 |
|
Rental Equipment Type
|
Water Heater - Electric |
Building
|
Bathroom Total
|
1 |
|
Bedrooms Above Ground
|
3 |
|
Bedrooms Below Ground
|
1 |
|
Bedrooms Total
|
4 |
|
Age
|
51 To 99 Years |
|
Appliances
|
Dryer, Freezer, Garage Door Opener, Stove, Washer, Refrigerator |
|
Architectural Style
|
Bungalow |
|
Basement Development
|
Finished |
|
Basement Features
|
Separate Entrance |
|
Basement Type
|
N/a (finished) |
|
Construction Style Attachment
|
Detached |
|
Cooling Type
|
Central Air Conditioning |
|
Exterior Finish
|
Brick |
|
Fireplace Present
|
Yes |
|
Fireplace Type
|
Woodstove |
|
Flooring Type
|
Hardwood, Laminate |
|
Foundation Type
|
Block |
|
Heating Fuel
|
Natural Gas |
|
Heating Type
|
Heat Pump |
|
Stories Total
|
1 |
|
Size Interior
|
700 - 1,100 Ft2 |
|
Type
|
House |
|
Utility Water
|
Municipal Water |
Parking
Land
|
Acreage
|
No |
|
Land Amenities
|
Park, Public Transit |
|
Sewer
|
Sanitary Sewer |
|
Size Depth
|
115 Ft |
|
Size Frontage
|
42 Ft |
|
Size Irregular
|
42 X 115 Ft |
|
Size Total Text
|
42 X 115 Ft |
Rooms
| Level |
Type |
Length |
Width |
Dimensions |
|
Basement |
Recreational, Games Room |
3.7 m |
6.8 m |
3.7 m x 6.8 m |
|
Basement |
Bedroom |
3 m |
3.5 m |
3 m x 3.5 m |
|
Ground Level |
Living Room |
3.4 m |
4.5 m |
3.4 m x 4.5 m |
|
Ground Level |
Dining Room |
2.5 m |
3.8 m |
2.5 m x 3.8 m |
|
Ground Level |
Kitchen |
2.3 m |
3.6 m |
2.3 m x 3.6 m |
|
Ground Level |
Primary Bedroom |
3.2 m |
4.1 m |
3.2 m x 4.1 m |
|
Ground Level |
Bedroom |
2.8 m |
3.4 m |
2.8 m x 3.4 m |
|
Ground Level |
Bedroom |
2.9 m |
2.9 m |
2.9 m x 2.9 m |
https://www.realtor.ca/real-estate/28348643/113-crocus-drive-toronto-wexford-maryvale-wexford-maryvale





























