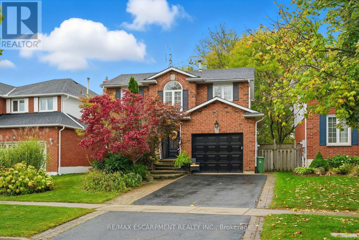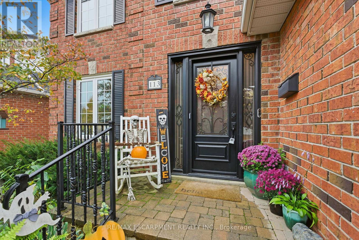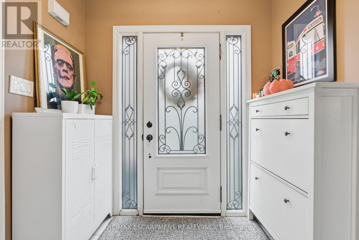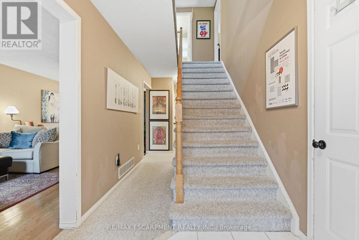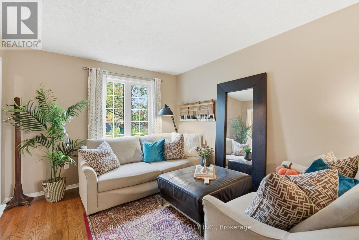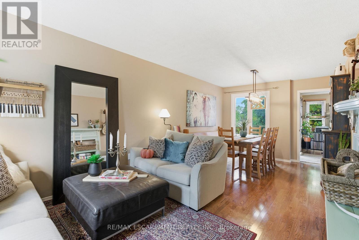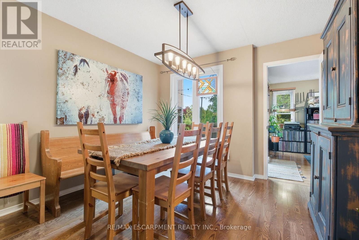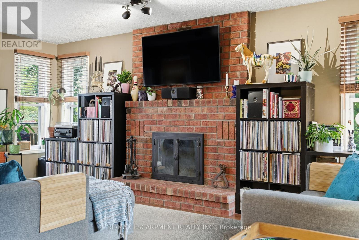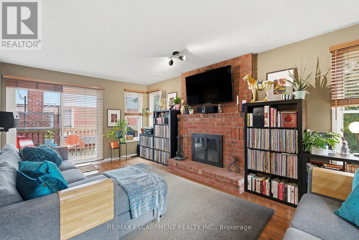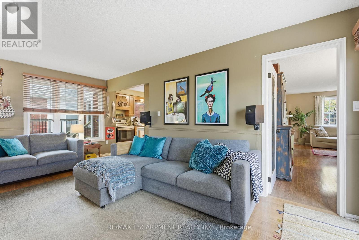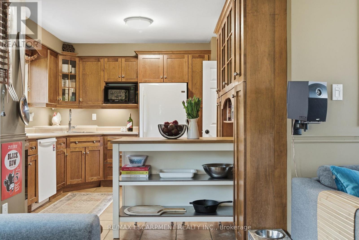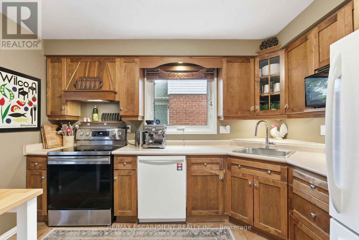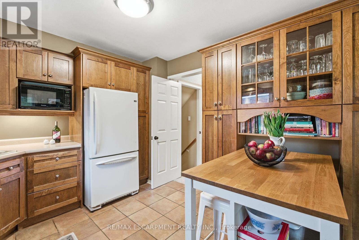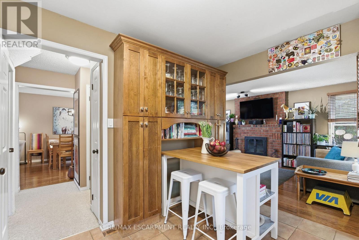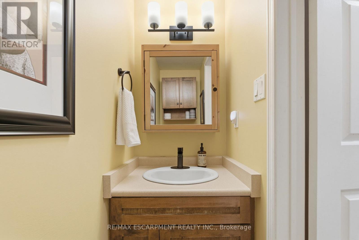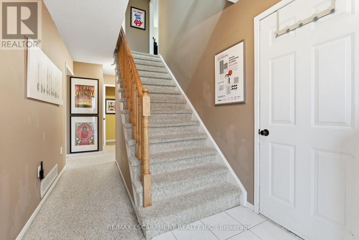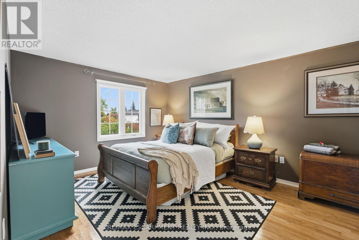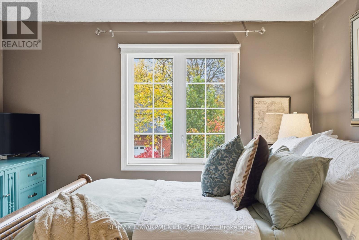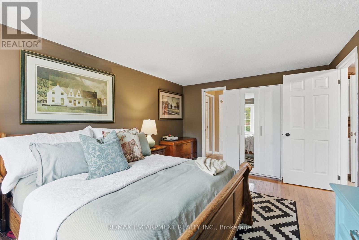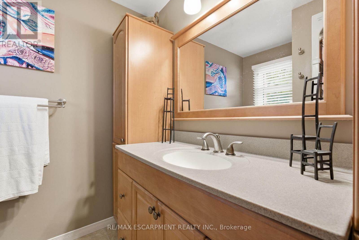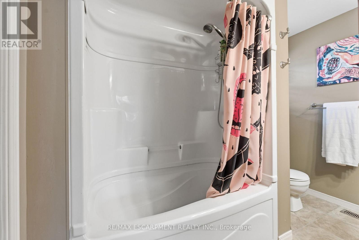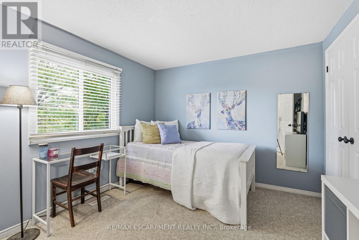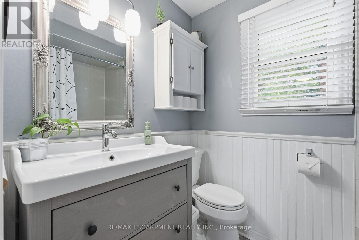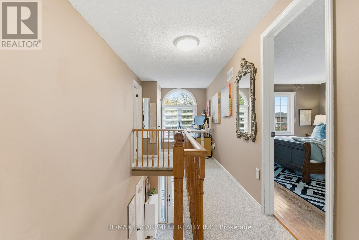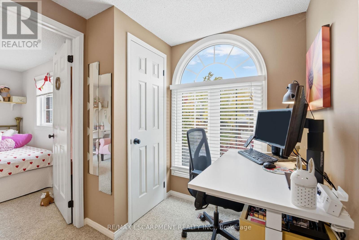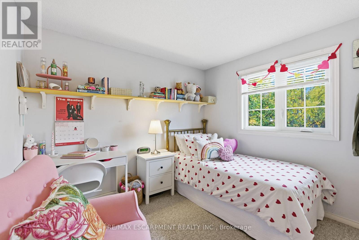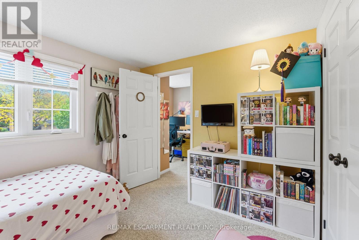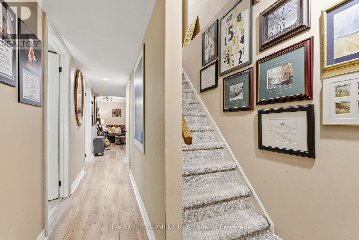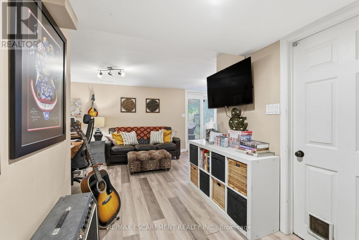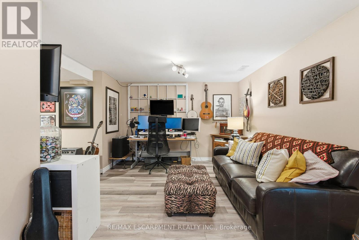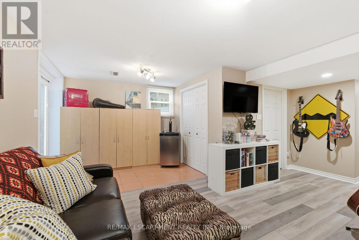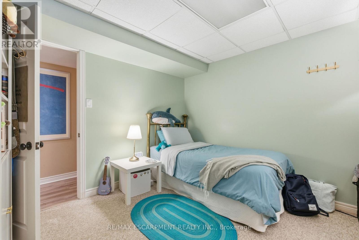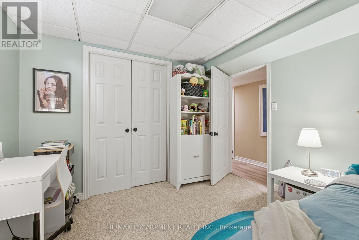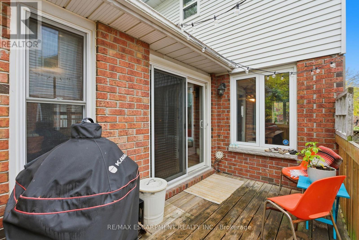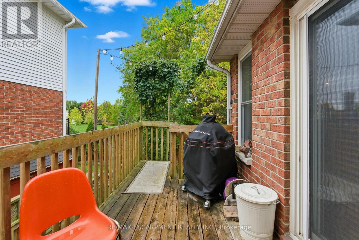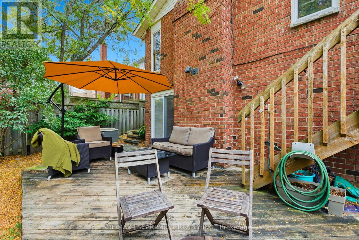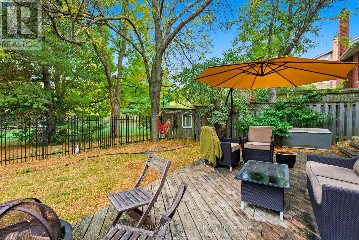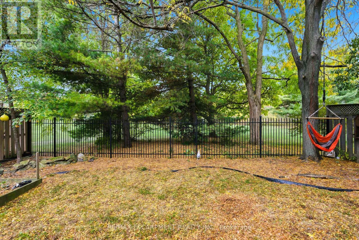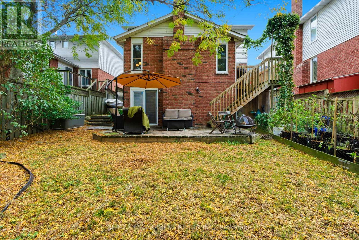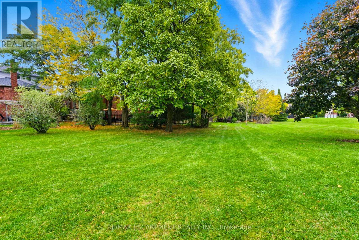3 Bedroom
3 Bathroom
1,500 - 2,000 ft2
Fireplace
Central Air Conditioning
Forced Air
$929,900
Welcome to your perfect family retreat-this inviting 3+1 bedroom plus office, 2-bathroom home blends comfort, style and convenience. Conveniently located close to shopping, parks, and everyday amenities, this home offers the best of both worlds-natural tranquility and urban ease. The spacious main floor features a bright family room with a cozy fireplace, ideal for relaxing evenings or gatherings with loved ones. The walk-out basement opens to a breathtaking ravine backdrop with a serene walking path-your own slice of nature just beyond the backyard. Enjoy the peace and privacy of this beautiful setting while being only a short walk to both elementary and secondary schools. A rare find that perfectly balances family living and outdoor charm. RSA. (id:53661)
Property Details
|
MLS® Number
|
X12472470 |
|
Property Type
|
Single Family |
|
Neigbourhood
|
Braeheid Survey |
|
Community Name
|
Waterdown |
|
Amenities Near By
|
Park, Place Of Worship, Schools |
|
Equipment Type
|
None |
|
Features
|
Ravine |
|
Parking Space Total
|
3 |
|
Rental Equipment Type
|
None |
Building
|
Bathroom Total
|
3 |
|
Bedrooms Above Ground
|
3 |
|
Bedrooms Total
|
3 |
|
Age
|
31 To 50 Years |
|
Amenities
|
Fireplace(s) |
|
Appliances
|
Garage Door Opener Remote(s), Central Vacuum, Water Heater, Water Heater - Tankless, Dishwasher, Dryer, Microwave, Washer, Refrigerator |
|
Basement Development
|
Finished |
|
Basement Features
|
Walk Out |
|
Basement Type
|
Full (finished) |
|
Construction Style Attachment
|
Detached |
|
Cooling Type
|
Central Air Conditioning |
|
Exterior Finish
|
Brick |
|
Fireplace Present
|
Yes |
|
Foundation Type
|
Poured Concrete |
|
Half Bath Total
|
1 |
|
Heating Fuel
|
Natural Gas |
|
Heating Type
|
Forced Air |
|
Stories Total
|
2 |
|
Size Interior
|
1,500 - 2,000 Ft2 |
|
Type
|
House |
|
Utility Water
|
Municipal Water |
Parking
Land
|
Acreage
|
No |
|
Land Amenities
|
Park, Place Of Worship, Schools |
|
Sewer
|
Sanitary Sewer |
|
Size Depth
|
100 Ft |
|
Size Frontage
|
40 Ft ,4 In |
|
Size Irregular
|
40.4 X 100 Ft |
|
Size Total Text
|
40.4 X 100 Ft|under 1/2 Acre |
|
Zoning Description
|
R1-1 |
Rooms
| Level |
Type |
Length |
Width |
Dimensions |
|
Second Level |
Primary Bedroom |
4.57 m |
3.56 m |
4.57 m x 3.56 m |
|
Second Level |
Bathroom |
|
|
Measurements not available |
|
Second Level |
Bathroom |
|
|
Measurements not available |
|
Second Level |
Bedroom |
3.2 m |
3.05 m |
3.2 m x 3.05 m |
|
Second Level |
Bedroom |
3.2 m |
2.84 m |
3.2 m x 2.84 m |
|
Basement |
Recreational, Games Room |
5.41 m |
3.35 m |
5.41 m x 3.35 m |
|
Basement |
Bedroom |
3.05 m |
3.17 m |
3.05 m x 3.17 m |
|
Basement |
Laundry Room |
|
|
Measurements not available |
|
Basement |
Office |
3.17 m |
3.17 m |
3.17 m x 3.17 m |
|
Main Level |
Living Room |
3.81 m |
3.4 m |
3.81 m x 3.4 m |
|
Main Level |
Dining Room |
3.43 m |
2.74 m |
3.43 m x 2.74 m |
|
Main Level |
Kitchen |
3.81 m |
3.15 m |
3.81 m x 3.15 m |
|
Main Level |
Family Room |
5.49 m |
3.51 m |
5.49 m x 3.51 m |
|
Main Level |
Bathroom |
|
|
Measurements not available |
https://www.realtor.ca/real-estate/29011507/113-brian-boulevard-hamilton-waterdown-waterdown

