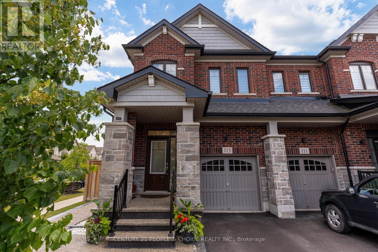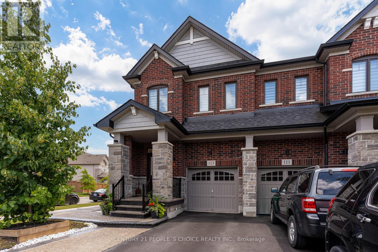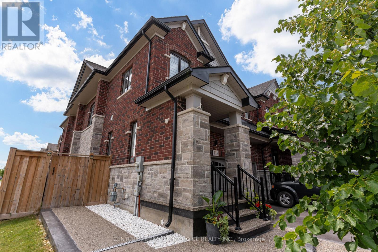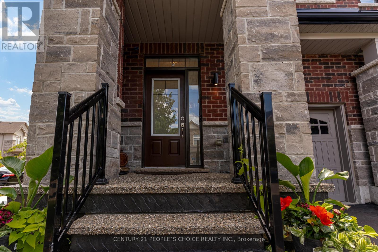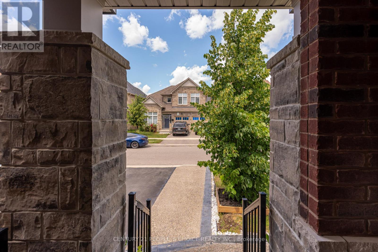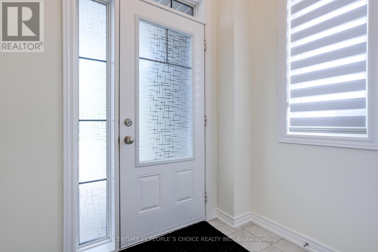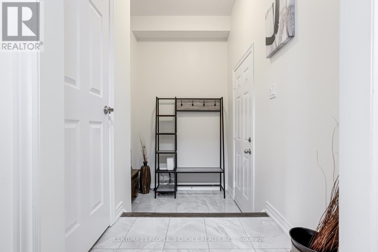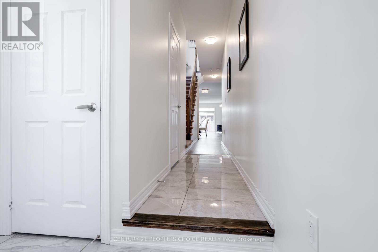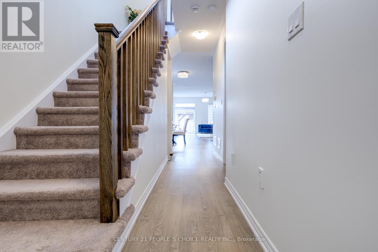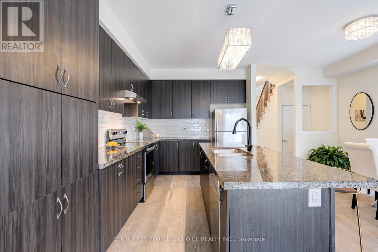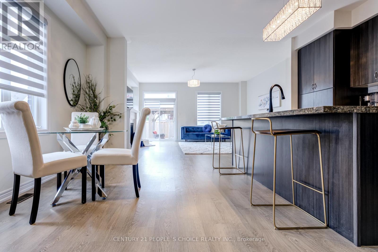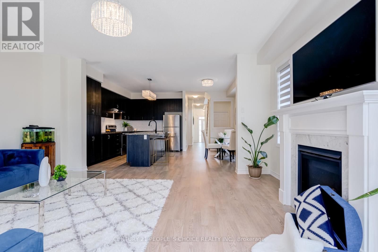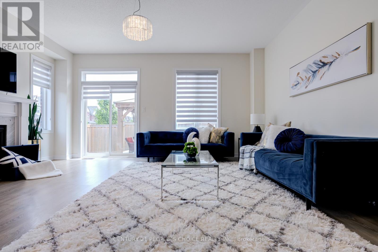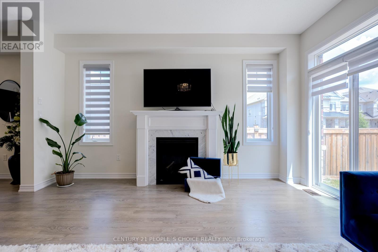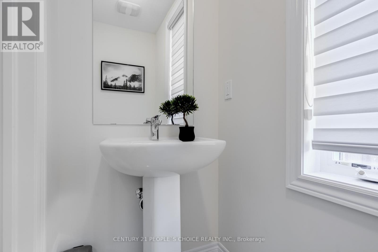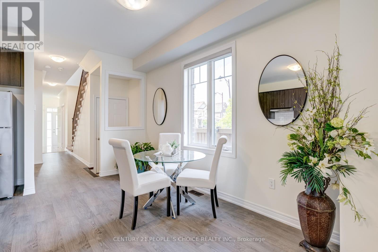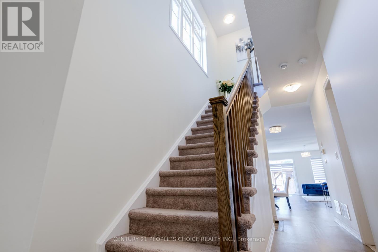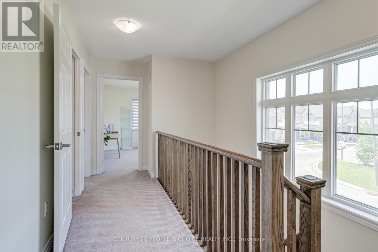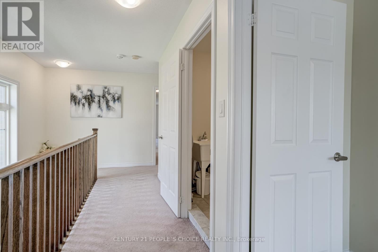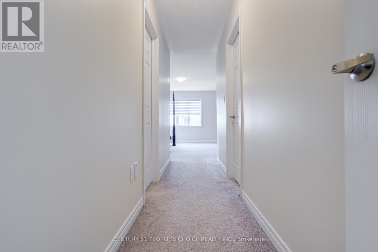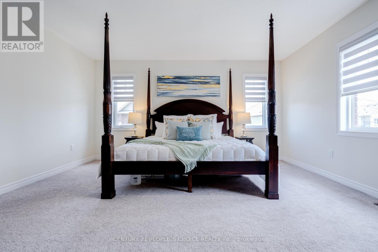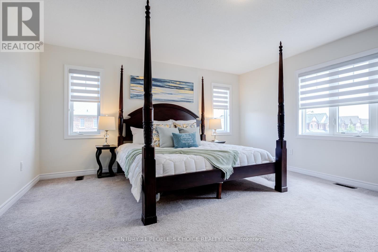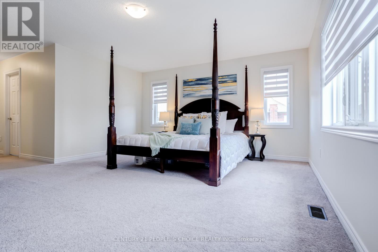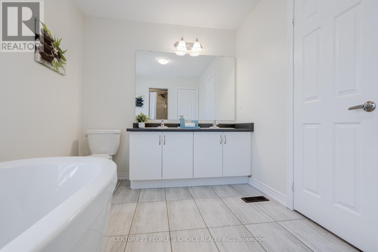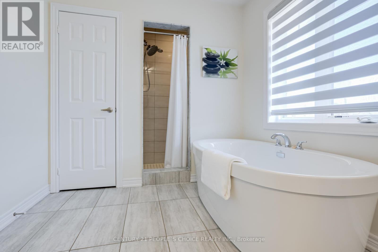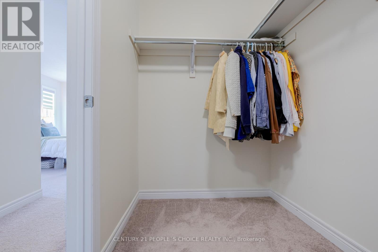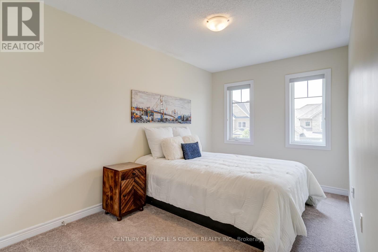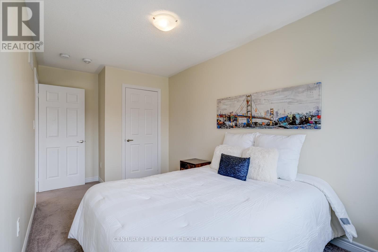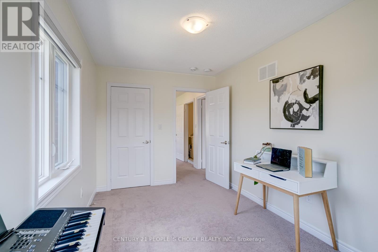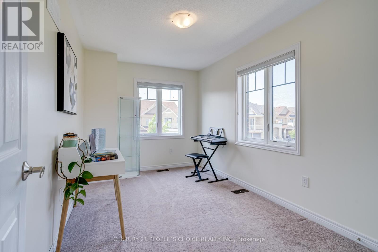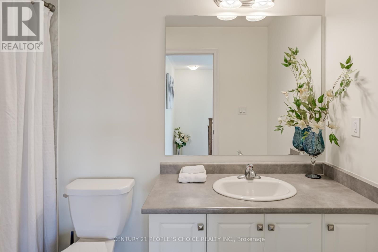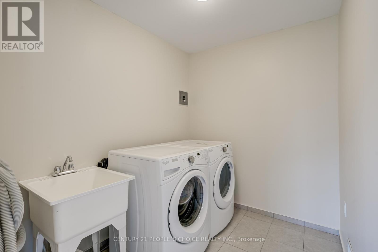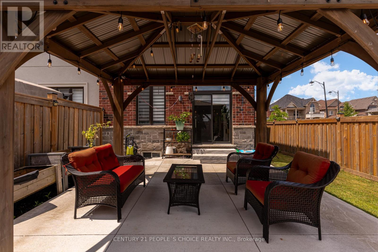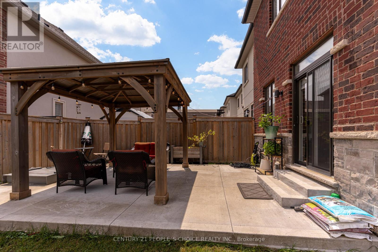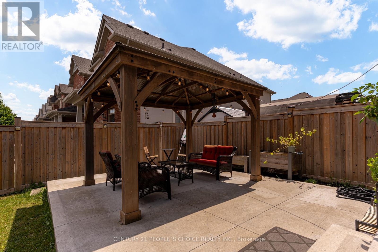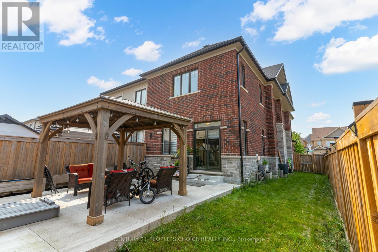3 Bedroom
3 Bathroom
2,000 - 2,500 ft2
Fireplace
Central Air Conditioning
Forced Air
$949,000
Welcome to 113 Benadir Avenue, Stunning Freehold Premium Corner Town home, Family Friendly Neighborhood, Extended Driveway with parking space for 3 Vehicles, Stunning Stone & Brick Exterior Finishes, 2030 Sq Ft Above Grade, 3 Spacious Bedrooms & 2 Full Bathrooms on the 2nd Level, 2nd Level Laundry with Laundry Sink, Newly Installed Light Fixtures (June 2025) on Main Floor with a Spacious Mudroom, Partially Stamped Concrete Driveway and Side of Home, Main Floor Features Stunning Modern Kitchen with Large Island with Centre Undermount Sink, Primary Bedroom has 4 Pc Ensuite Bath & Large Walk in Closet, 9'ft Ceiling on Main Level, Lots of Cupboard Space & Pantry, Beautiful Quartz Counter Tops, S/S Appliances, Open Concept with Living Room & Gas Fireplace, Spacious Eat in Breakfast Area with the Kitchen, Beautiful Gazebo and Poured Concrete in back yard, Ideal for BBQ's & Entertaining Family & Friends during the Summer Months, Privately Fenced Back yard, Central Vacuum Cleaner w/Equipment and Central A/C, Well Maintained, Built in 2018. A Must View! Don't Miss This One! Pride of Ownership! (id:53661)
Property Details
|
MLS® Number
|
W12259638 |
|
Property Type
|
Single Family |
|
Neigbourhood
|
SouthFields Village |
|
Community Name
|
Rural Caledon |
|
Parking Space Total
|
3 |
Building
|
Bathroom Total
|
3 |
|
Bedrooms Above Ground
|
3 |
|
Bedrooms Total
|
3 |
|
Age
|
6 To 15 Years |
|
Appliances
|
Garage Door Opener Remote(s), Central Vacuum, Dishwasher, Dryer, Hood Fan, Stove, Washer, Window Coverings, Refrigerator |
|
Basement Development
|
Unfinished |
|
Basement Type
|
N/a (unfinished) |
|
Construction Style Attachment
|
Attached |
|
Cooling Type
|
Central Air Conditioning |
|
Exterior Finish
|
Brick |
|
Fireplace Present
|
Yes |
|
Flooring Type
|
Laminate, Carpeted |
|
Foundation Type
|
Poured Concrete |
|
Half Bath Total
|
1 |
|
Heating Fuel
|
Natural Gas |
|
Heating Type
|
Forced Air |
|
Stories Total
|
2 |
|
Size Interior
|
2,000 - 2,500 Ft2 |
|
Type
|
Row / Townhouse |
|
Utility Water
|
Municipal Water |
Parking
Land
|
Acreage
|
No |
|
Sewer
|
Sanitary Sewer |
|
Size Depth
|
115 Ft |
|
Size Frontage
|
25 Ft |
|
Size Irregular
|
25 X 115 Ft |
|
Size Total Text
|
25 X 115 Ft |
Rooms
| Level |
Type |
Length |
Width |
Dimensions |
|
Main Level |
Living Room |
4.9 m |
4.6 m |
4.9 m x 4.6 m |
|
Main Level |
Kitchen |
2.4 m |
4.57 m |
2.4 m x 4.57 m |
|
Main Level |
Eating Area |
2.74 m |
3.96 m |
2.74 m x 3.96 m |
|
Main Level |
Primary Bedroom |
4.91 m |
4.57 m |
4.91 m x 4.57 m |
|
Main Level |
Bedroom 2 |
2.5 m |
4.15 m |
2.5 m x 4.15 m |
|
Main Level |
Bedroom 3 |
2.6 m |
4.15 m |
2.6 m x 4.15 m |
https://www.realtor.ca/real-estate/28552345/113-benadir-avenue-caledon-rural-caledon

