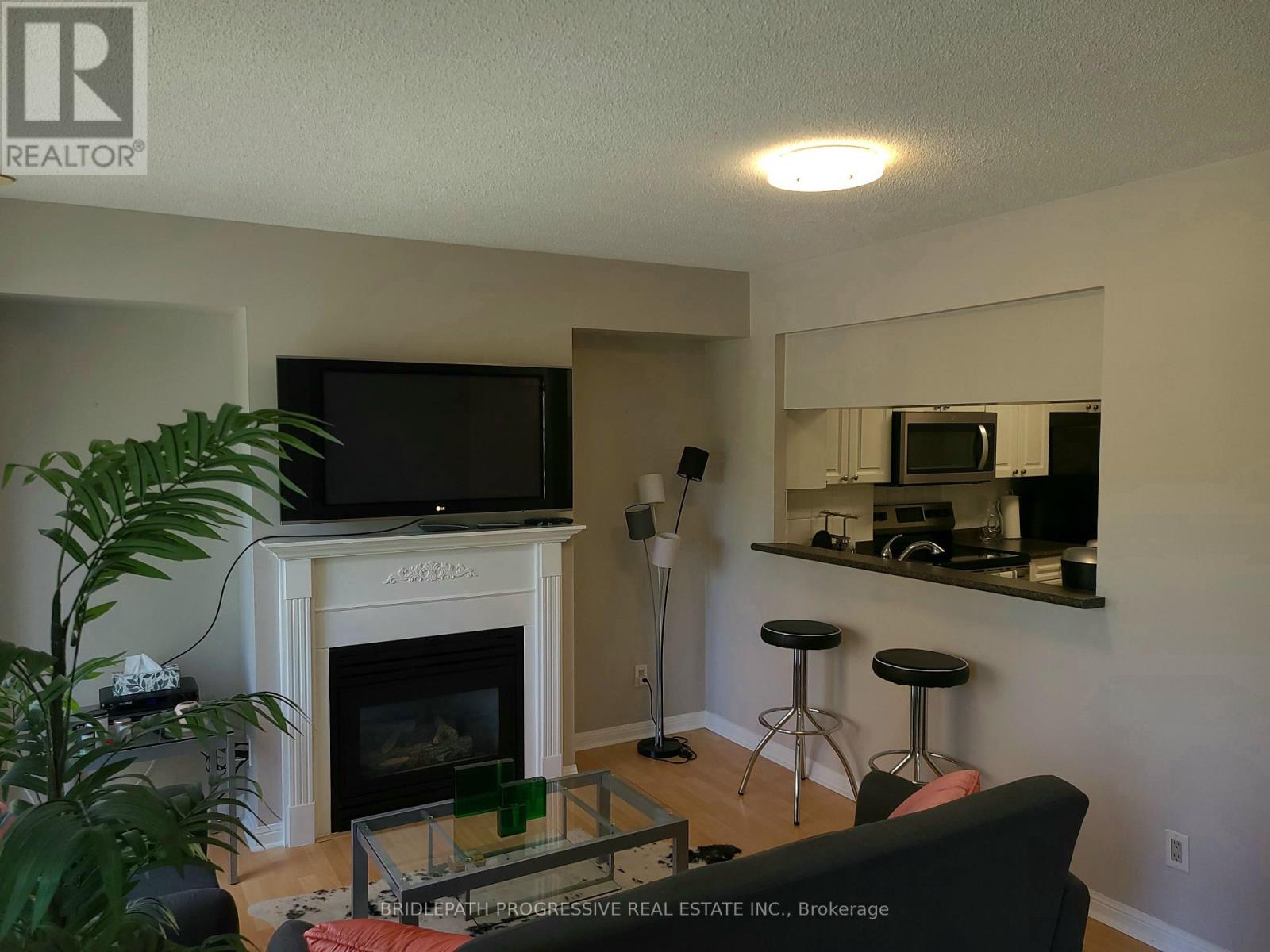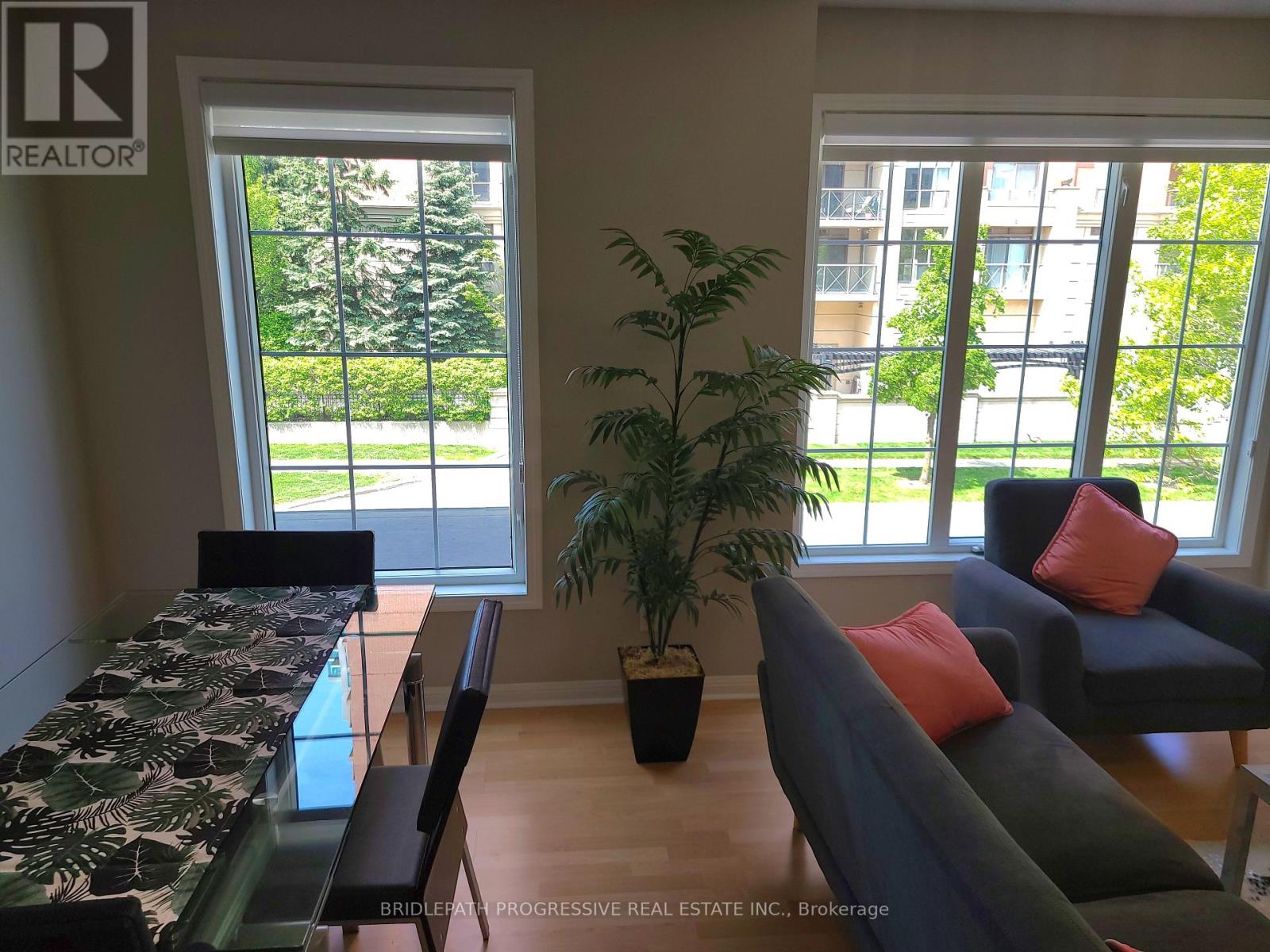3 Bedroom
2 Bathroom
900 - 999 ft2
Fireplace
Central Air Conditioning
Forced Air
$3,000 Monthly
Large 2 Bedroom + Den. 1.5 Bath, 990 Sq.Ft. Walkout to Private 300 Sq Ft. Roof Top Terrace. Formal Dining Area, Cozy Living Area with Gas Fireplace, Maple Laminate Flooring Through-out. Ceramic Tile Bathroom & Kitchen, Washer, Dryer, All Utilities, Locker and 1 Underground Parking Space. Included in Rent. Area has very high walk score, 92 out of 100. Steps from Public Transit, Lines 1 and 4 Subway. All major Grocery Stores, Shopping Malls, Dining, Entertainment, Gyms, Hwy's 401, 404. (id:53661)
Property Details
|
MLS® Number
|
C12192990 |
|
Property Type
|
Single Family |
|
Neigbourhood
|
Avondale |
|
Community Name
|
Willowdale East |
|
Community Features
|
Pet Restrictions |
|
Features
|
In Suite Laundry |
|
Parking Space Total
|
1 |
Building
|
Bathroom Total
|
2 |
|
Bedrooms Above Ground
|
2 |
|
Bedrooms Below Ground
|
1 |
|
Bedrooms Total
|
3 |
|
Age
|
16 To 30 Years |
|
Amenities
|
Fireplace(s), Storage - Locker |
|
Appliances
|
Dishwasher, Dryer, Microwave, Stove, Washer, Window Coverings, Refrigerator |
|
Cooling Type
|
Central Air Conditioning |
|
Exterior Finish
|
Brick |
|
Fireplace Present
|
Yes |
|
Flooring Type
|
Laminate |
|
Half Bath Total
|
1 |
|
Heating Fuel
|
Natural Gas |
|
Heating Type
|
Forced Air |
|
Stories Total
|
2 |
|
Size Interior
|
900 - 999 Ft2 |
|
Type
|
Row / Townhouse |
Parking
Land
Rooms
| Level |
Type |
Length |
Width |
Dimensions |
|
Second Level |
Primary Bedroom |
3.69 m |
2.47 m |
3.69 m x 2.47 m |
|
Second Level |
Bedroom 2 |
3.41 m |
2.22 m |
3.41 m x 2.22 m |
|
Second Level |
Den |
1.77 m |
2.13 m |
1.77 m x 2.13 m |
|
Main Level |
Kitchen |
3.11 m |
2.16 m |
3.11 m x 2.16 m |
|
Main Level |
Living Room |
3.44 m |
5.06 m |
3.44 m x 5.06 m |
|
Main Level |
Dining Room |
3.44 m |
5.06 m |
3.44 m x 5.06 m |
https://www.realtor.ca/real-estate/28409539/113-3-everson-drive-toronto-willowdale-east-willowdale-east

































