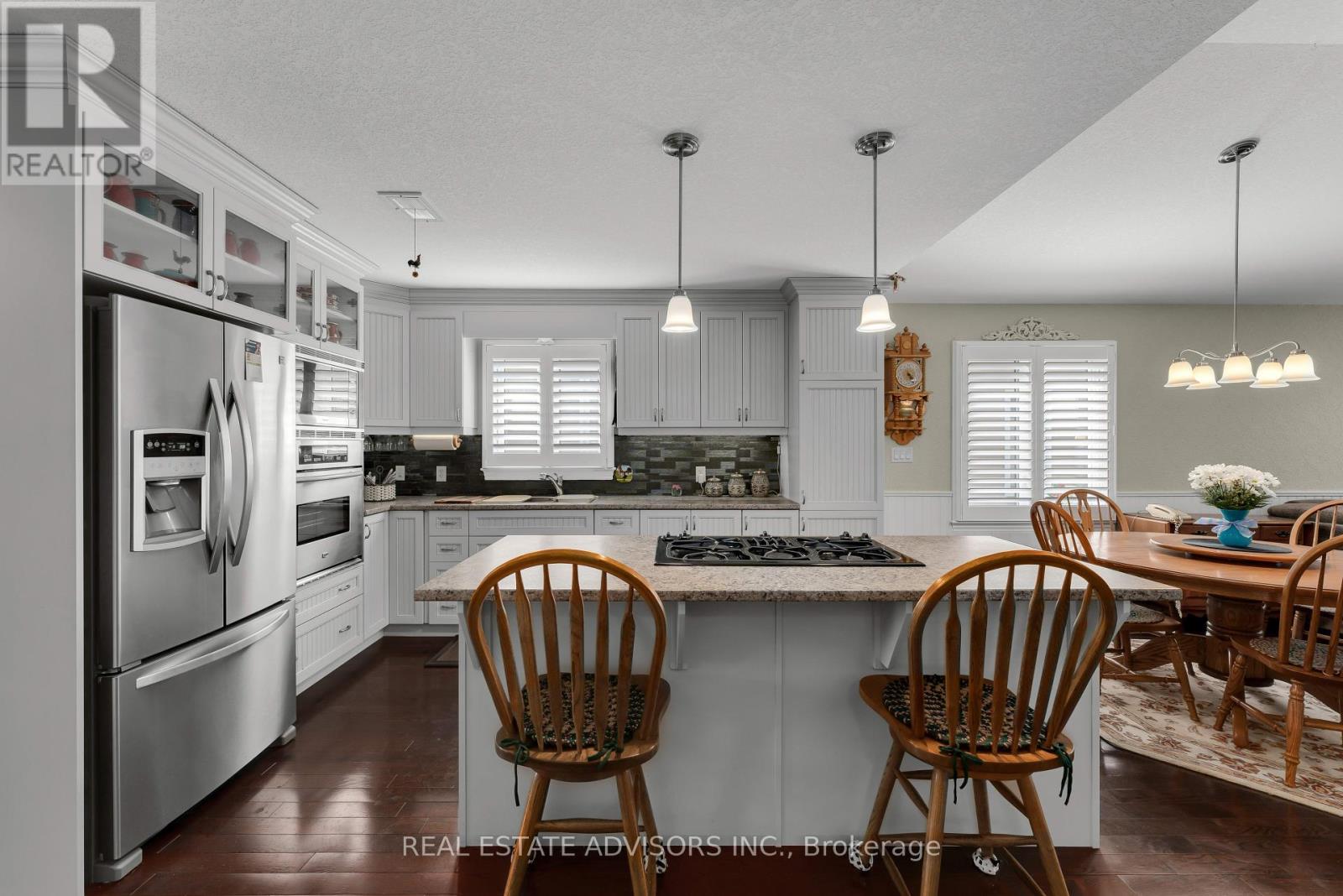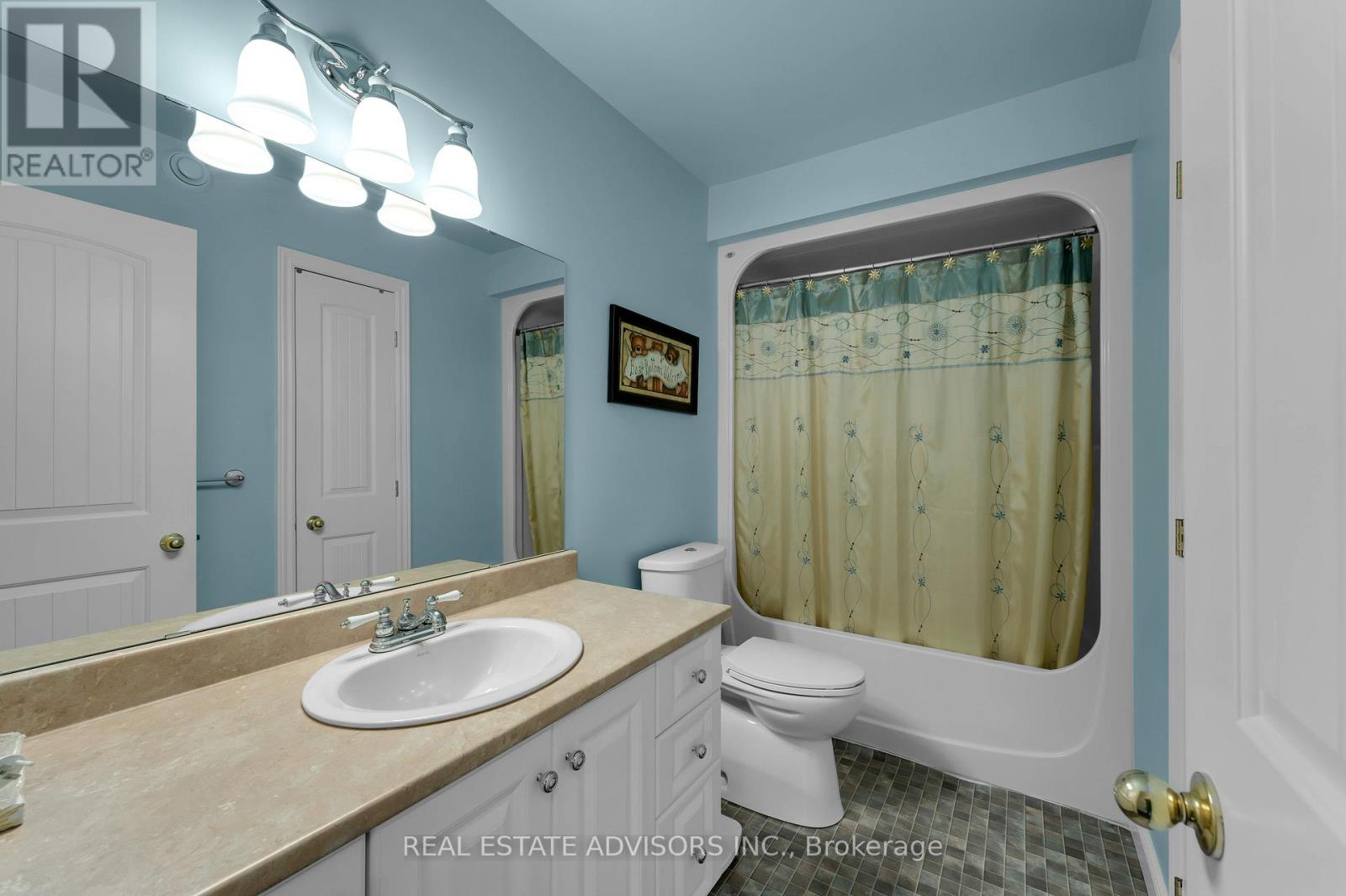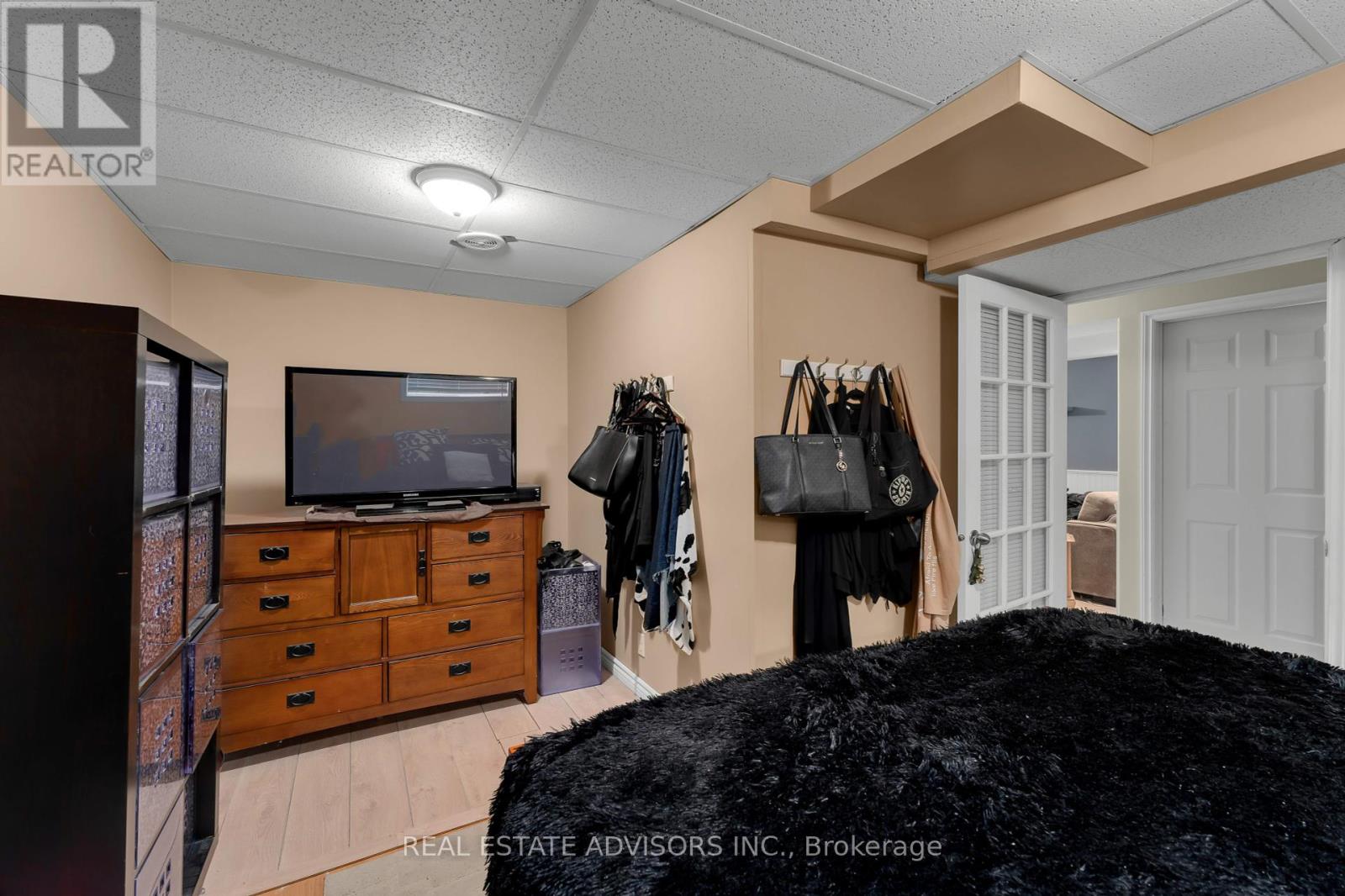4 Bedroom
3 Bathroom
1,100 - 1,500 ft2
Bungalow
Central Air Conditioning
Forced Air
$749,900
Detached 3+1 Bedroom Bungalow in High Demand Neighbourhood of Kingston, Double Car Garage with Entrance to House. (id:53661)
Property Details
|
MLS® Number
|
X12163344 |
|
Property Type
|
Single Family |
|
Neigbourhood
|
Lyndenwood |
|
Community Name
|
42 - City Northwest |
|
Features
|
Sump Pump |
|
Parking Space Total
|
4 |
Building
|
Bathroom Total
|
3 |
|
Bedrooms Above Ground
|
3 |
|
Bedrooms Below Ground
|
1 |
|
Bedrooms Total
|
4 |
|
Appliances
|
Central Vacuum, Dryer, Garage Door Opener, Microwave, Oven, Stove, Washer, Window Coverings, Refrigerator |
|
Architectural Style
|
Bungalow |
|
Basement Development
|
Finished |
|
Basement Type
|
N/a (finished) |
|
Construction Style Attachment
|
Detached |
|
Cooling Type
|
Central Air Conditioning |
|
Exterior Finish
|
Brick, Vinyl Siding |
|
Flooring Type
|
Hardwood, Carpeted, Laminate |
|
Foundation Type
|
Poured Concrete |
|
Heating Fuel
|
Natural Gas |
|
Heating Type
|
Forced Air |
|
Stories Total
|
1 |
|
Size Interior
|
1,100 - 1,500 Ft2 |
|
Type
|
House |
|
Utility Water
|
Municipal Water |
Parking
Land
|
Acreage
|
No |
|
Sewer
|
Sanitary Sewer |
|
Size Depth
|
105 Ft ,4 In |
|
Size Frontage
|
39 Ft ,8 In |
|
Size Irregular
|
39.7 X 105.4 Ft |
|
Size Total Text
|
39.7 X 105.4 Ft |
Rooms
| Level |
Type |
Length |
Width |
Dimensions |
|
Basement |
Recreational, Games Room |
9.02 m |
5.06 m |
9.02 m x 5.06 m |
|
Basement |
Bedroom 4 |
5.15 m |
3.96 m |
5.15 m x 3.96 m |
|
Basement |
Office |
3.69 m |
2.96 m |
3.69 m x 2.96 m |
|
Ground Level |
Kitchen |
3.99 m |
3.96 m |
3.99 m x 3.96 m |
|
Ground Level |
Dining Room |
3.99 m |
2.44 m |
3.99 m x 2.44 m |
|
Ground Level |
Living Room |
5.4 m |
4.57 m |
5.4 m x 4.57 m |
|
Ground Level |
Primary Bedroom |
4.82 m |
4.39 m |
4.82 m x 4.39 m |
|
Ground Level |
Bedroom 2 |
3.69 m |
3.05 m |
3.69 m x 3.05 m |
|
Ground Level |
Bedroom 3 |
3.72 m |
2.74 m |
3.72 m x 2.74 m |
https://www.realtor.ca/real-estate/28345412/1124-crossfield-avenue-kingston-city-northwest-42-city-northwest













































