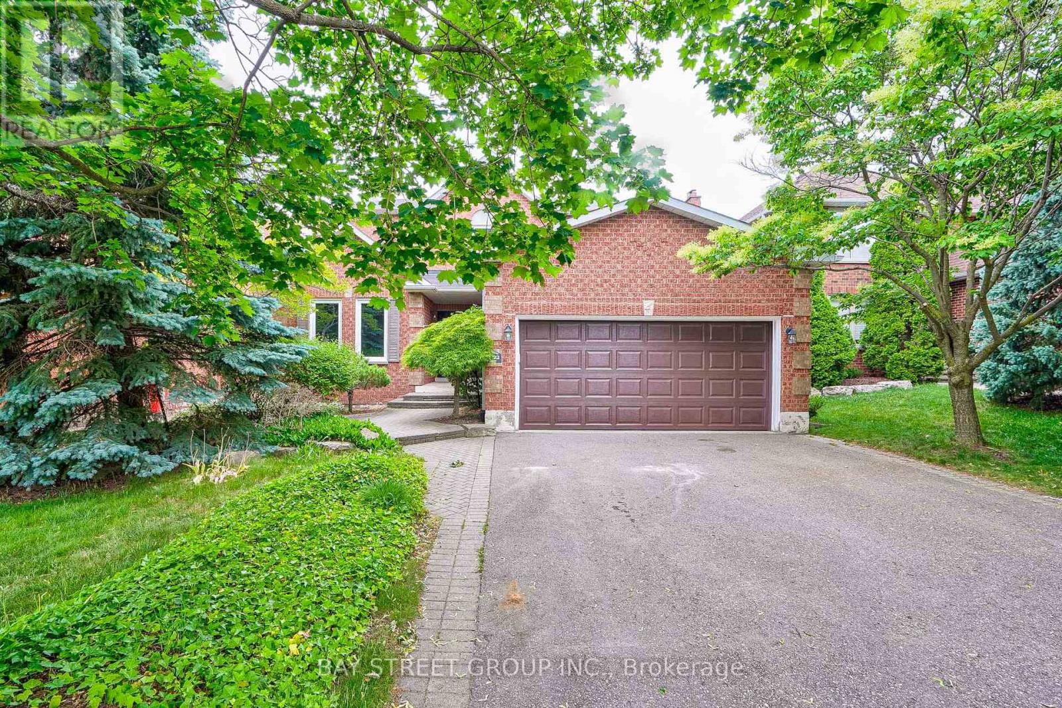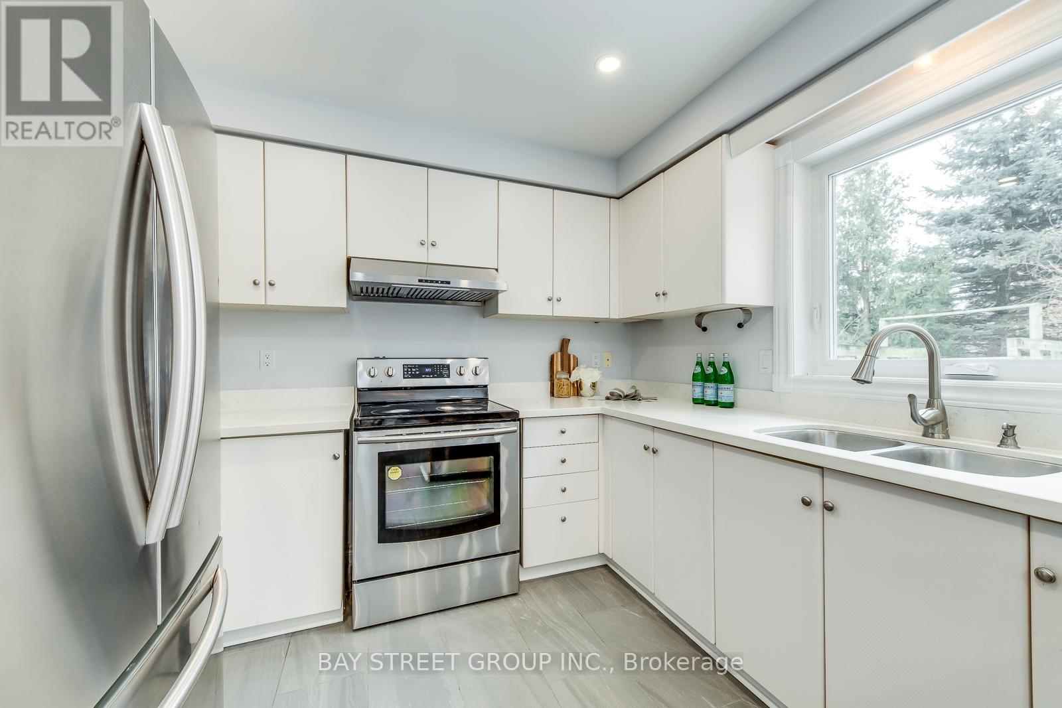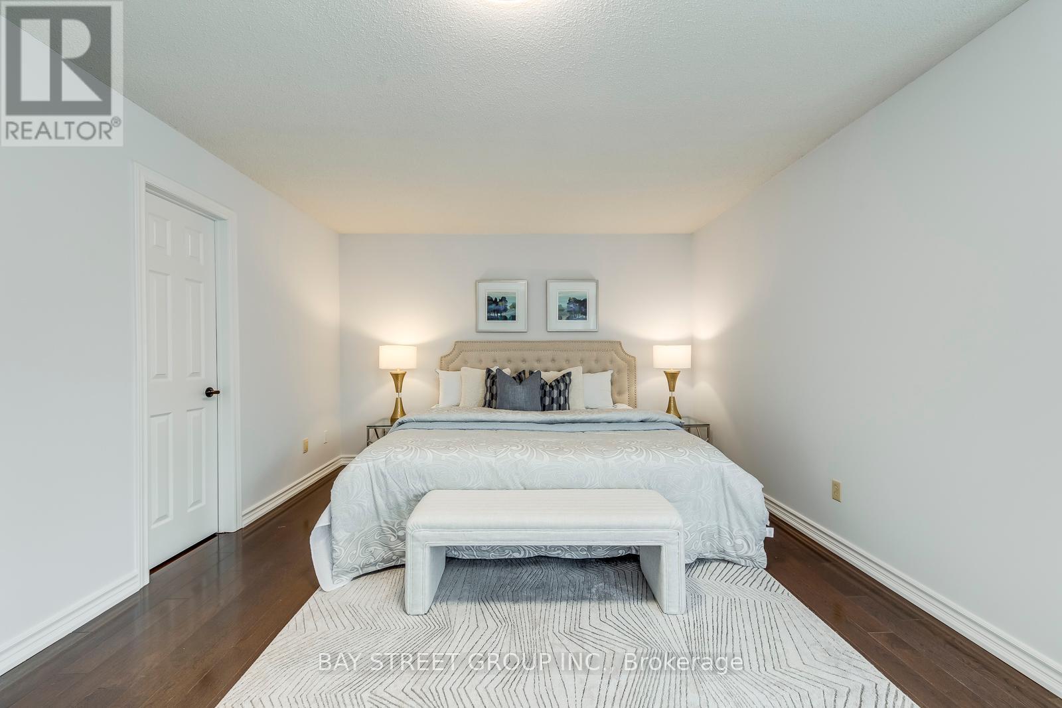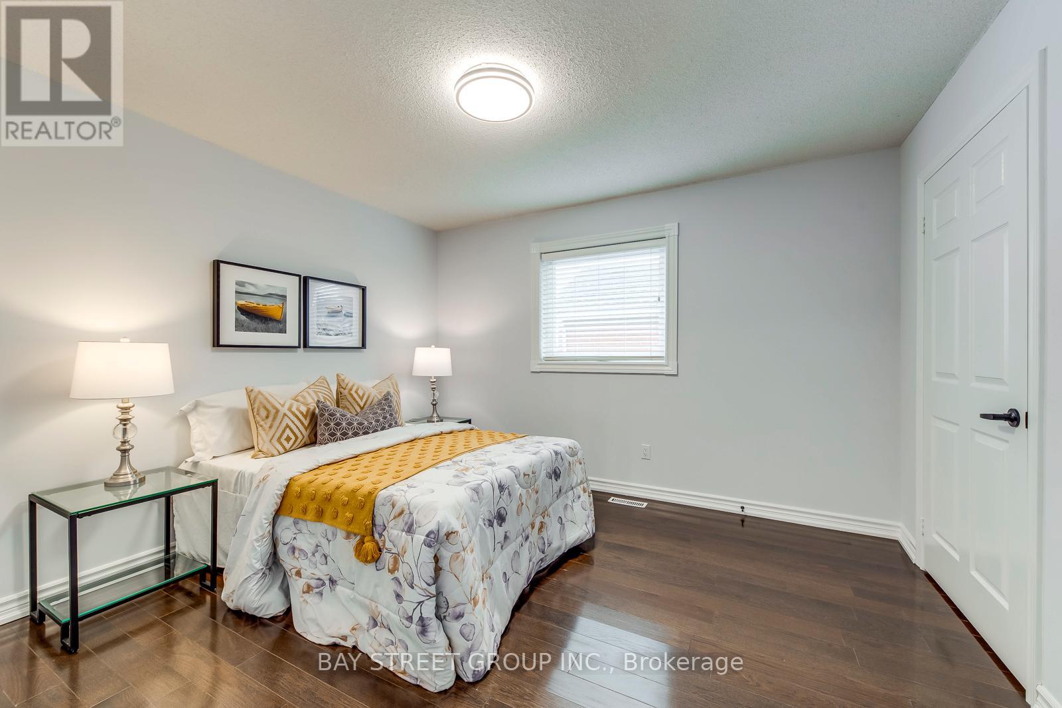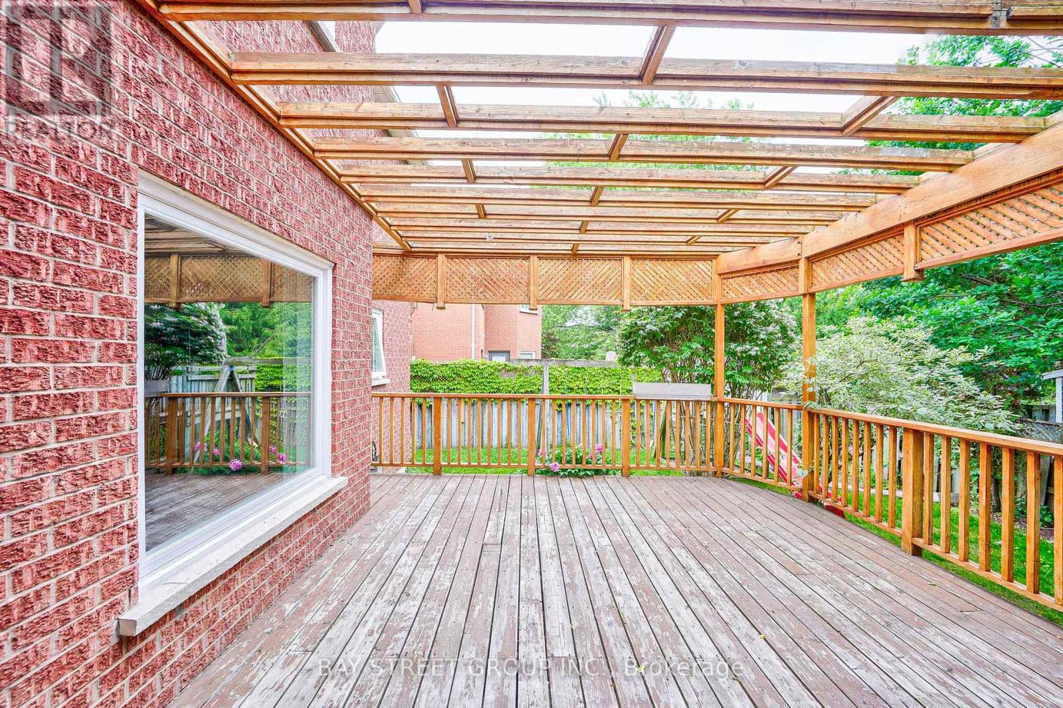4 Bedroom
3 Bathroom
2,000 - 2,500 ft2
Fireplace
Central Air Conditioning
Forced Air
$1,580,000
This exceptional 4-bedroom executive home is located in the prestigious Clearview neighborhood of Southeast Oakville, set within one of the areas top-ranked school districts and just moments from St. Luke, James W. Hill, and Oakville Trafalgar High School. Offering approximately 2,500 sq. ft. of beautifully designed living space, the home features a bright and airy layout with a sun-filled kitchen, a charming breakfast area, and a walkout to a private, tree-lined backyard complete with a spacious deckperfect for outdoor entertaining. The main floor boasts elegant hardwood floors throughout the separate living and dining rooms, a welcoming family room with a cozy gas fireplace, and the added convenience of a main-floor laundry room. Upstairs, the luxurious primary suite includes a 4-piece ensuite and a walk-in closet, complemented by three generously sized bedrooms and a stylish 4-piece main bathroom. Thoughtfully landscaped and low-maintenance, the backyard is ideal for gatherings, while the home's curb appeal is enhanced by a covered front porch, an elegant aggregate patio, and a striking custom modern-style front door. Situated on a quiet, family-friendly street, this home is just a short walk to schools, parks, and shopping, with easy access to the QEW, 403, 407, and Clarkson GO for a seamless commute. (id:53661)
Property Details
|
MLS® Number
|
W12154036 |
|
Property Type
|
Single Family |
|
Community Name
|
1004 - CV Clearview |
|
Features
|
Carpet Free |
|
Parking Space Total
|
6 |
Building
|
Bathroom Total
|
3 |
|
Bedrooms Above Ground
|
4 |
|
Bedrooms Total
|
4 |
|
Age
|
16 To 30 Years |
|
Appliances
|
Central Vacuum, Dryer, Hood Fan, Stove, Washer, Refrigerator |
|
Basement Development
|
Unfinished |
|
Basement Type
|
Full (unfinished) |
|
Construction Style Attachment
|
Detached |
|
Cooling Type
|
Central Air Conditioning |
|
Exterior Finish
|
Brick |
|
Fireplace Present
|
Yes |
|
Flooring Type
|
Hardwood, Carpeted, Tile |
|
Foundation Type
|
Concrete |
|
Half Bath Total
|
1 |
|
Heating Fuel
|
Natural Gas |
|
Heating Type
|
Forced Air |
|
Stories Total
|
2 |
|
Size Interior
|
2,000 - 2,500 Ft2 |
|
Type
|
House |
|
Utility Water
|
Municipal Water |
Parking
Land
|
Acreage
|
No |
|
Sewer
|
Septic System |
|
Size Depth
|
111 Ft ,7 In |
|
Size Frontage
|
47 Ft ,10 In |
|
Size Irregular
|
47.9 X 111.6 Ft |
|
Size Total Text
|
47.9 X 111.6 Ft |
Rooms
| Level |
Type |
Length |
Width |
Dimensions |
|
Second Level |
Bedroom 3 |
3.44 m |
3.32 m |
3.44 m x 3.32 m |
|
Second Level |
Bedroom 4 |
3.07 m |
3.07 m |
3.07 m x 3.07 m |
|
Second Level |
Primary Bedroom |
6.79 m |
4.3 m |
6.79 m x 4.3 m |
|
Second Level |
Bedroom 2 |
3.68 m |
3.08 m |
3.68 m x 3.08 m |
|
Ground Level |
Kitchen |
2.2 m |
3.23 m |
2.2 m x 3.23 m |
|
Ground Level |
Dining Room |
3.39 m |
3.32 m |
3.39 m x 3.32 m |
|
Ground Level |
Living Room |
4.8 m |
3.32 m |
4.8 m x 3.32 m |
|
Ground Level |
Family Room |
5.51 m |
3.32 m |
5.51 m x 3.32 m |
|
Ground Level |
Eating Area |
4.3 m |
3.8 m |
4.3 m x 3.8 m |
|
Ground Level |
Laundry Room |
3.4 m |
2.3 m |
3.4 m x 2.3 m |
|
Ground Level |
Foyer |
4.54 m |
3.32 m |
4.54 m x 3.32 m |
https://www.realtor.ca/real-estate/28324911/1122-lambton-drive-oakville-cv-clearview-1004-cv-clearview

