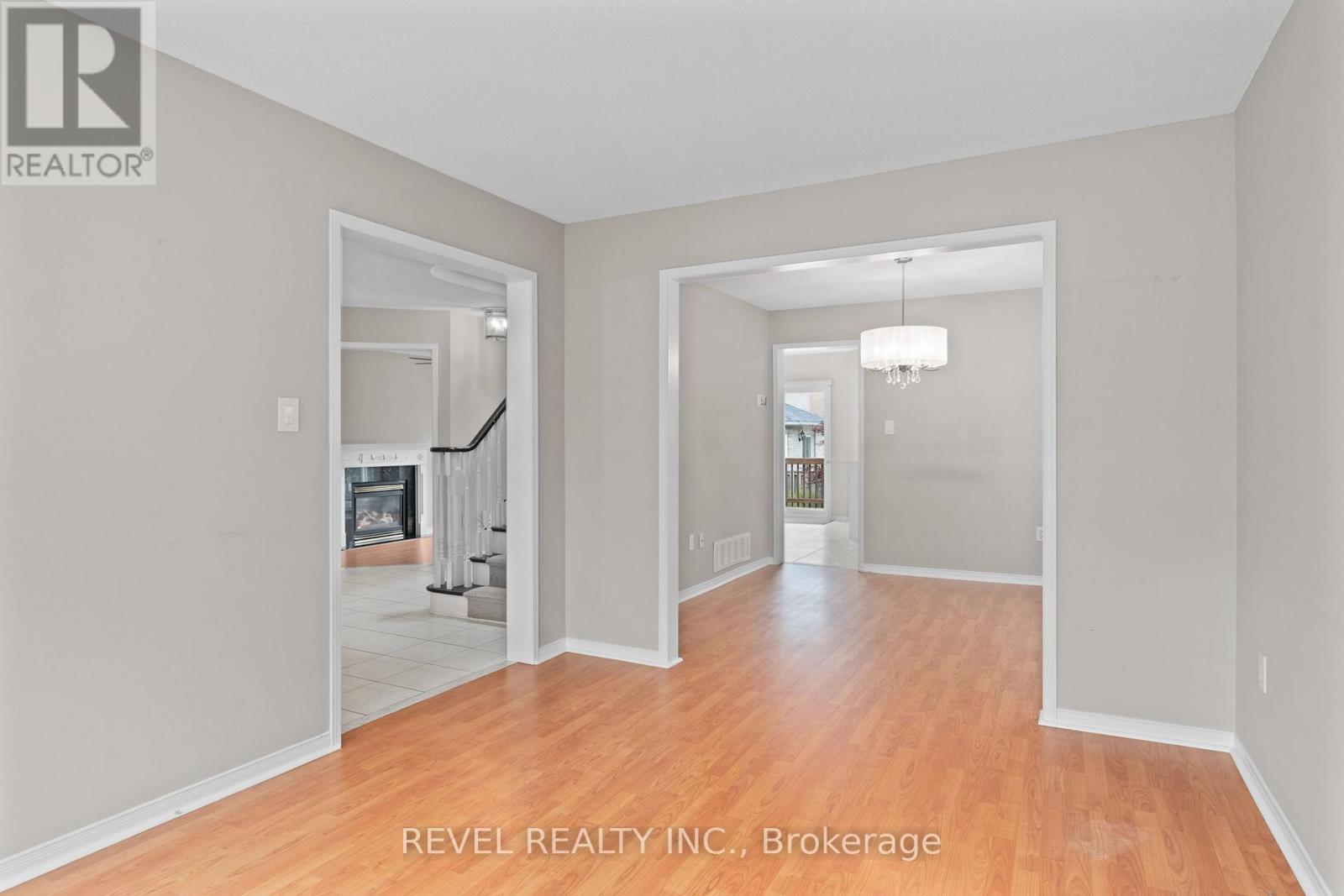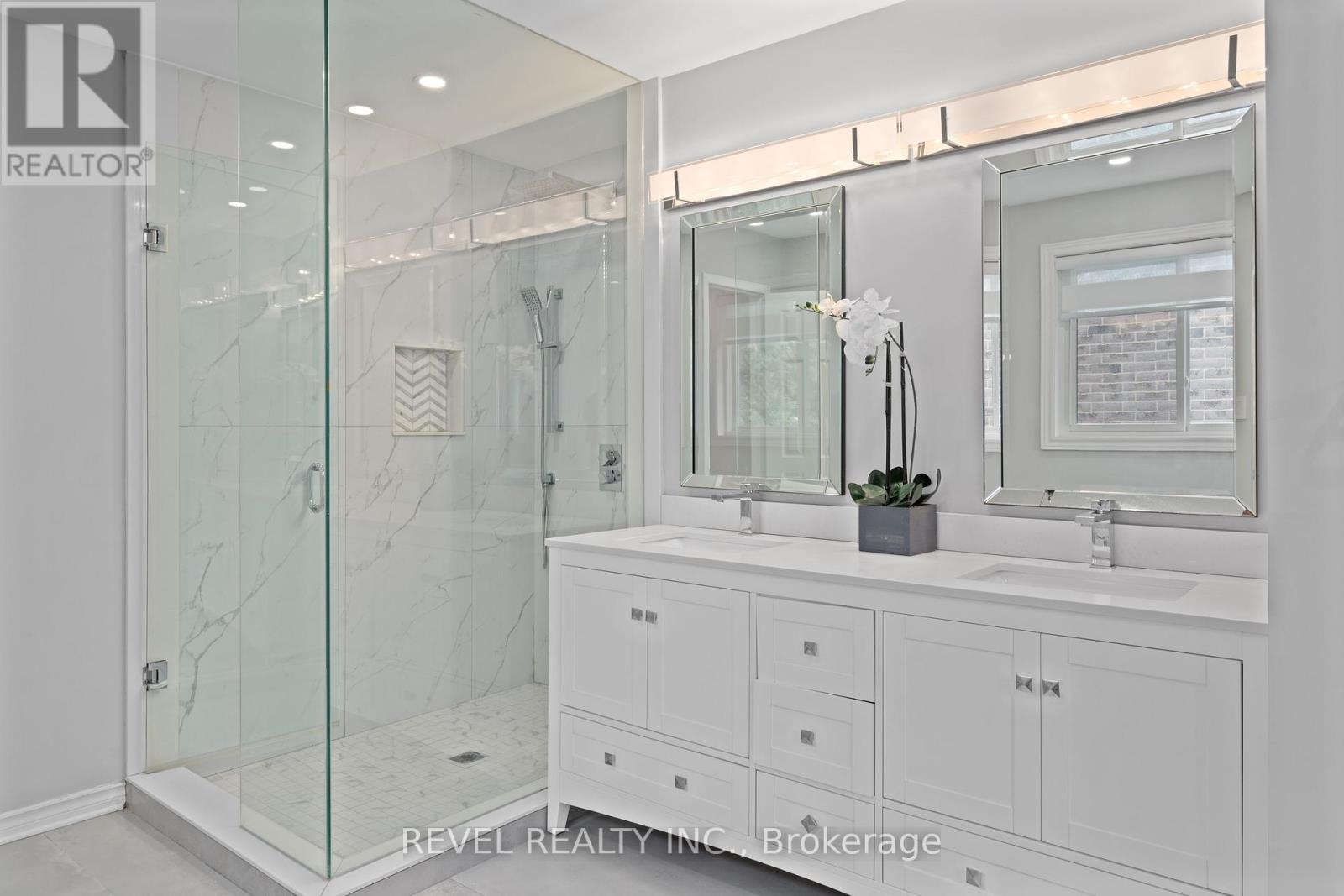4 Bedroom
4 Bathroom
2,000 - 2,500 ft2
Fireplace
Central Air Conditioning
Forced Air
$3,500 Monthly
Welcome to this beautifully maintained and spacious family home for lease, located in Barrie's desirable South End, in the established Holly community. Offering over 3,300 sq ft above grade plus a fully finished basement, this full home rental provides plenty of space, comfort, and functionality for the whole family. Showcasing 4 bedrooms and 4 bathrooms, this home features a versatile layout with separate living and dining areas, a bright eat-in kitchen, and walkouts to the backyard. The main level includes large windows, neutral finishes, and ample space for entertaining or quiet family time. Upstairs, you'll find generously sized bedrooms, including a spacious primary suite with a walk-in closet and an ensuite bath. The fully finished basement adds even more room to spread out, with additional living space ideal for a rec room, home office, playroom, or gym plus a bathroom for added convenience. Enjoy the benefit of a 2-car garage, a private driveway, and a fenced yard perfect for outdoor enjoyment. This home offers excellent storage, functional flow, and is ideal for families or professionals seeking a long-term rental in a safe, family-friendly neighbourhood. Located close to schools, parks, shopping, Holly Rec Centre, transit, and Hwy 400, this home combines suburban living with urban convenience. An opportunity to lease a full, detached home in one of Barrie's most popular communities! (id:53661)
Property Details
|
MLS® Number
|
S12213515 |
|
Property Type
|
Single Family |
|
Neigbourhood
|
Holly |
|
Community Name
|
Holly |
|
Parking Space Total
|
4 |
Building
|
Bathroom Total
|
4 |
|
Bedrooms Above Ground
|
4 |
|
Bedrooms Total
|
4 |
|
Age
|
16 To 30 Years |
|
Amenities
|
Fireplace(s) |
|
Appliances
|
Water Heater, Dishwasher, Dryer, Stove, Washer, Refrigerator |
|
Basement Development
|
Finished |
|
Basement Type
|
N/a (finished) |
|
Construction Style Attachment
|
Detached |
|
Cooling Type
|
Central Air Conditioning |
|
Exterior Finish
|
Brick |
|
Fireplace Present
|
Yes |
|
Fireplace Total
|
1 |
|
Foundation Type
|
Unknown |
|
Half Bath Total
|
2 |
|
Heating Fuel
|
Natural Gas |
|
Heating Type
|
Forced Air |
|
Stories Total
|
2 |
|
Size Interior
|
2,000 - 2,500 Ft2 |
|
Type
|
House |
|
Utility Water
|
Municipal Water |
Parking
Land
|
Acreage
|
No |
|
Sewer
|
Sanitary Sewer |
|
Size Depth
|
111 Ft ,4 In |
|
Size Frontage
|
39 Ft ,4 In |
|
Size Irregular
|
39.4 X 111.4 Ft ; 111.41 X 39.38 X 111.39x 39.38 |
|
Size Total Text
|
39.4 X 111.4 Ft ; 111.41 X 39.38 X 111.39x 39.38 |
https://www.realtor.ca/real-estate/28453524/112-violet-street-barrie-holly-holly































