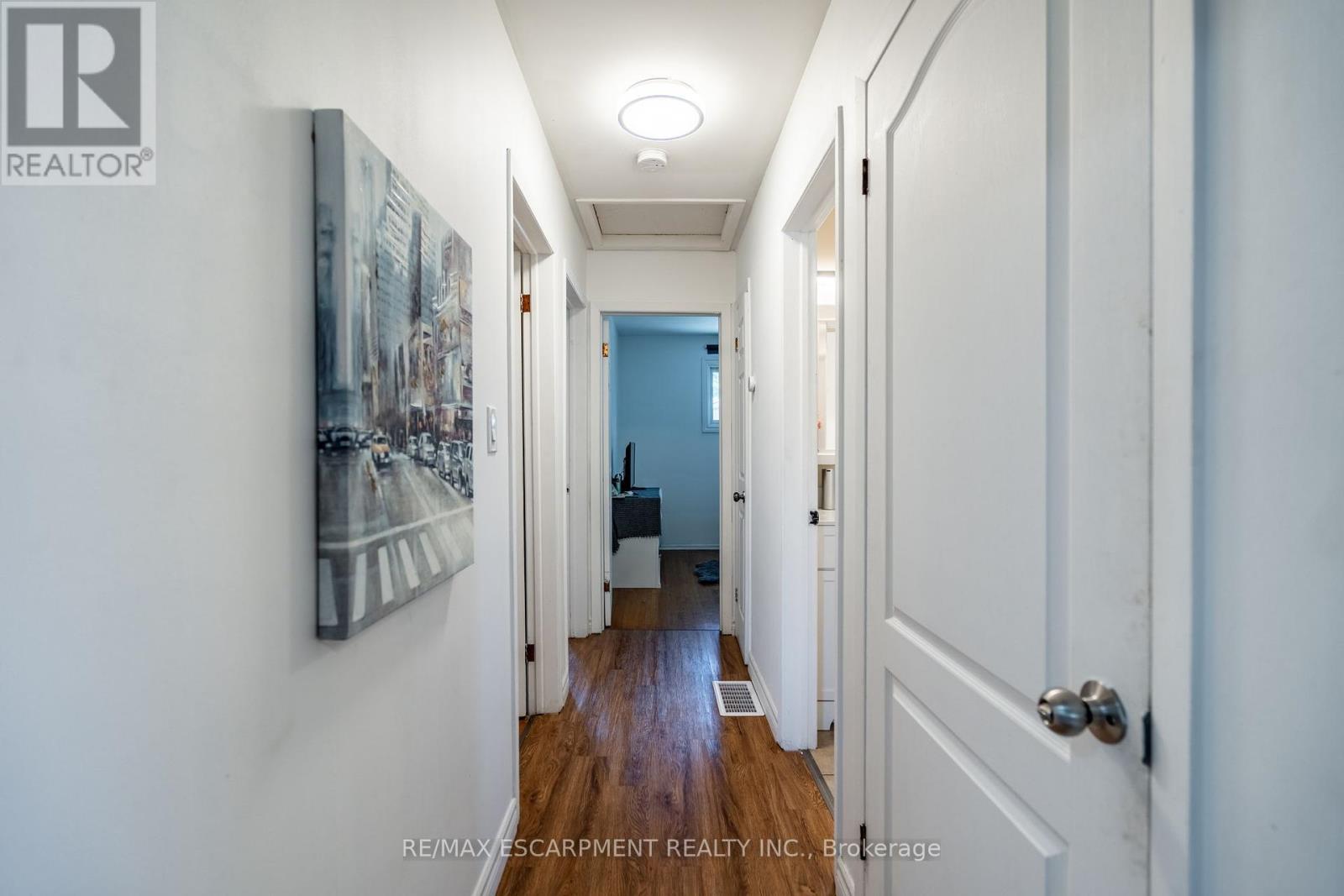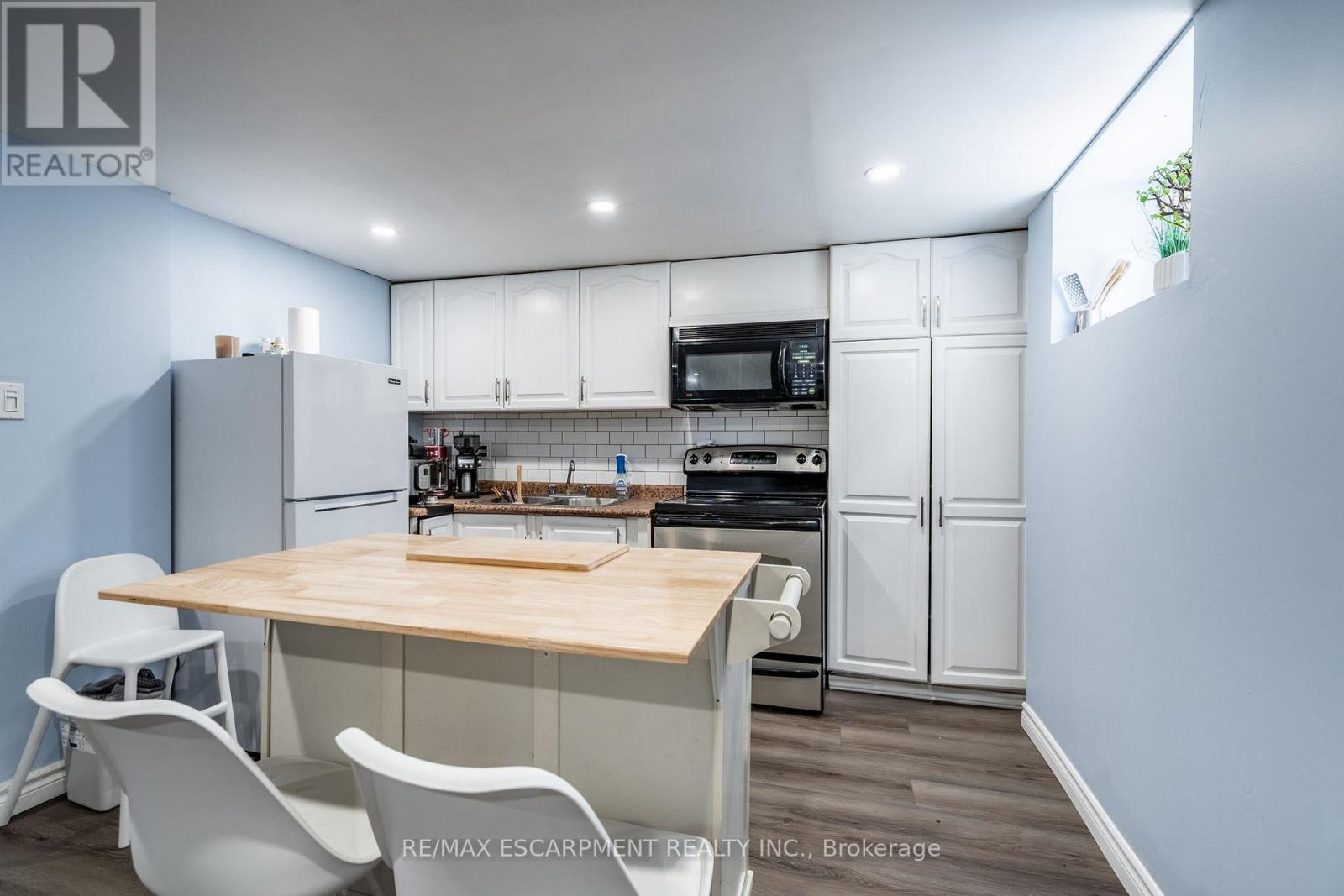5 Bedroom
3 Bathroom
700 - 1,100 ft2
Bungalow
Central Air Conditioning
Forced Air
$839,900
Beautifully Renovated Bungalow with Multi-Generational FlexibilityThoughtfully updated bungalow offering space, comfort, and versatility ideal for extended or multi-generational living. With three separate living areas, it provides privacy and function in a warm, modern setting.The main floor, renovated in 2019, includes a bright open-concept living/dining area, modern kitchen with new dishwasher, three bedrooms, and a 4-piece bath (2021).The finished basement (2020) features a private in-law suite with its own kitchen, living room, bedroom, and 3-piece bath. A separate studio-style space offers a cozy retreat with kitchenette, 3-piece bath, and combined living/sleeping area, great for guests or a home office . Updates include new furnace (2023) and central air (2021). RSA.This home adapts to your lifestyle and offers rare value and flexibility! RSA 24 hours notice for all showings. (id:53661)
Property Details
|
MLS® Number
|
X12199909 |
|
Property Type
|
Single Family |
|
Neigbourhood
|
Greeningdon |
|
Community Name
|
Greeningdon |
|
Amenities Near By
|
Schools, Public Transit |
|
Features
|
Level Lot, Level |
|
Parking Space Total
|
3 |
Building
|
Bathroom Total
|
3 |
|
Bedrooms Above Ground
|
5 |
|
Bedrooms Total
|
5 |
|
Age
|
51 To 99 Years |
|
Appliances
|
Water Meter, All |
|
Architectural Style
|
Bungalow |
|
Basement Features
|
Apartment In Basement |
|
Basement Type
|
Full |
|
Construction Style Attachment
|
Detached |
|
Cooling Type
|
Central Air Conditioning |
|
Exterior Finish
|
Brick |
|
Foundation Type
|
Block |
|
Heating Fuel
|
Natural Gas |
|
Heating Type
|
Forced Air |
|
Stories Total
|
1 |
|
Size Interior
|
700 - 1,100 Ft2 |
|
Type
|
House |
|
Utility Water
|
Municipal Water |
Parking
Land
|
Acreage
|
No |
|
Fence Type
|
Fenced Yard |
|
Land Amenities
|
Schools, Public Transit |
|
Sewer
|
Sanitary Sewer |
|
Size Depth
|
100 Ft |
|
Size Frontage
|
40 Ft |
|
Size Irregular
|
40 X 100 Ft |
|
Size Total Text
|
40 X 100 Ft |
Rooms
| Level |
Type |
Length |
Width |
Dimensions |
|
Lower Level |
Bathroom |
|
|
Measurements not available |
|
Lower Level |
Bedroom |
5.89 m |
2.5 m |
5.89 m x 2.5 m |
|
Lower Level |
Bathroom |
|
|
Measurements not available |
|
Lower Level |
Laundry Room |
|
|
Measurements not available |
|
Lower Level |
Kitchen |
3.37 m |
3.24 m |
3.37 m x 3.24 m |
|
Lower Level |
Family Room |
3.24 m |
2.47 m |
3.24 m x 2.47 m |
|
Lower Level |
Bedroom |
3.78 m |
3.25 m |
3.78 m x 3.25 m |
|
Main Level |
Kitchen |
5.18 m |
3.55 m |
5.18 m x 3.55 m |
|
Main Level |
Living Room |
5.6 m |
3.47 m |
5.6 m x 3.47 m |
|
Main Level |
Bathroom |
|
|
Measurements not available |
|
Main Level |
Bedroom |
3.47 m |
3.37 m |
3.47 m x 3.37 m |
|
Main Level |
Bedroom 2 |
3.53 m |
3.01 m |
3.53 m x 3.01 m |
|
Main Level |
Bedroom 3 |
3.46 m |
3.37 m |
3.46 m x 3.37 m |
https://www.realtor.ca/real-estate/28424487/112-greeningdon-drive-hamilton-greeningdon-greeningdon






































