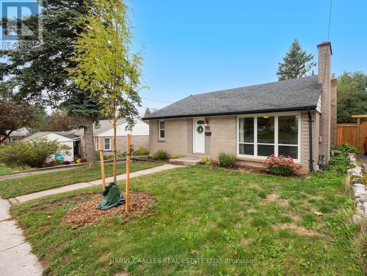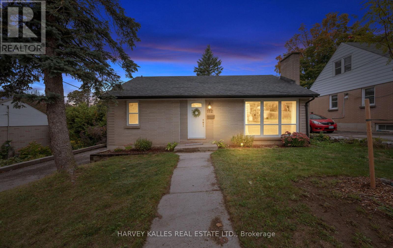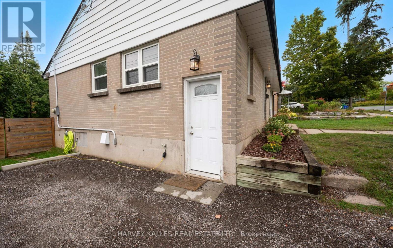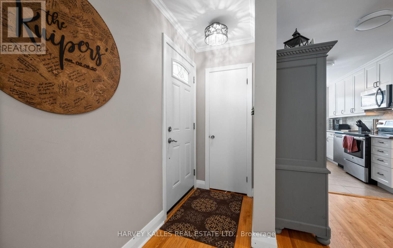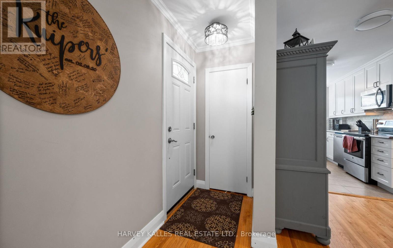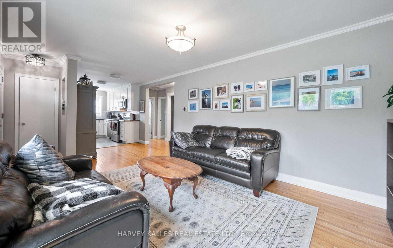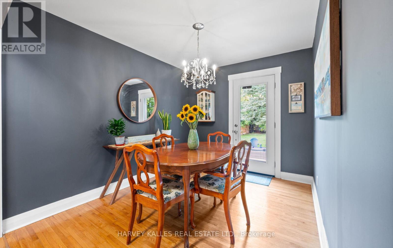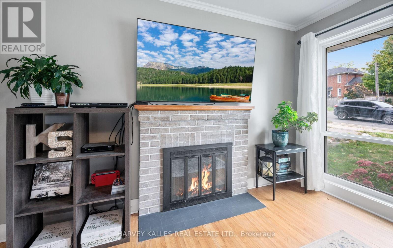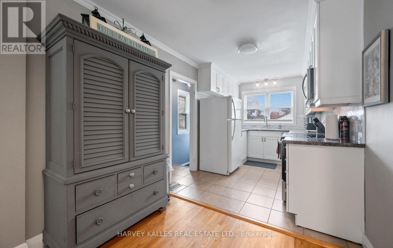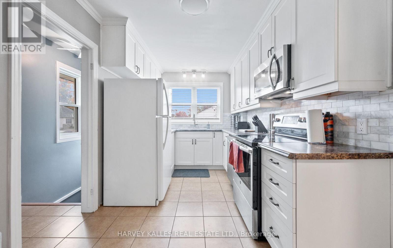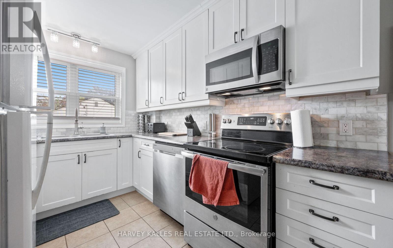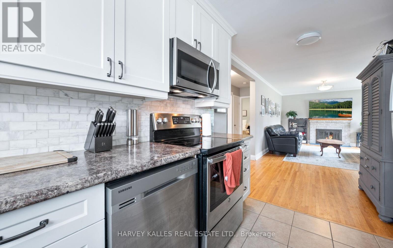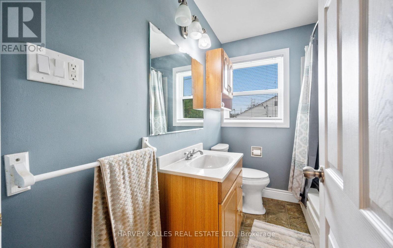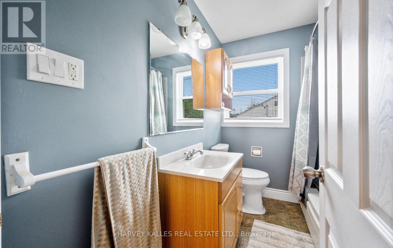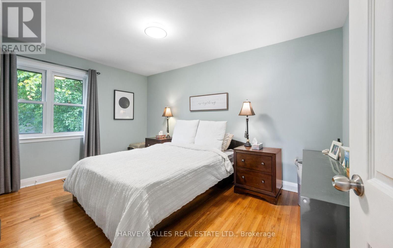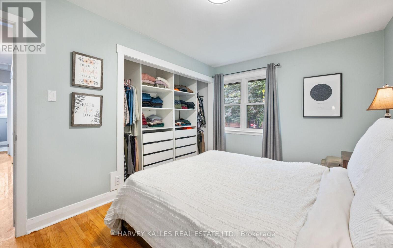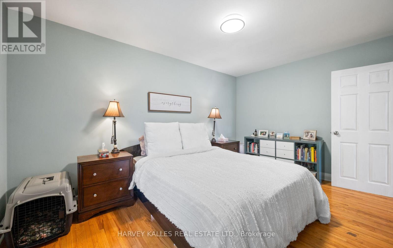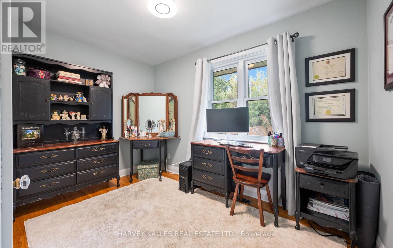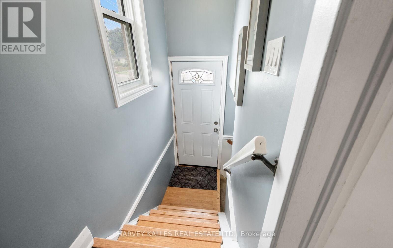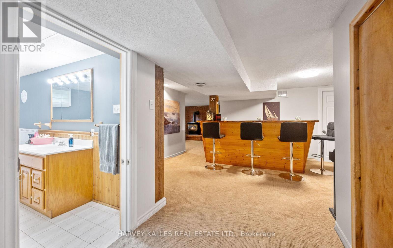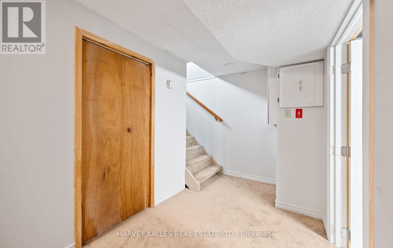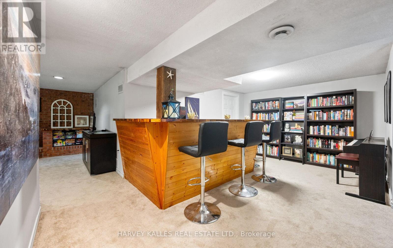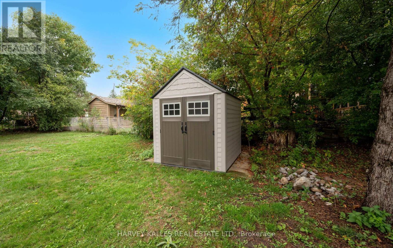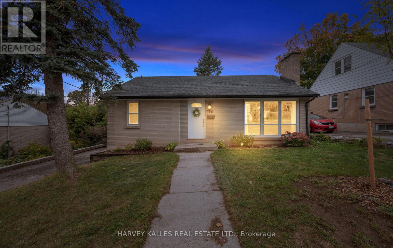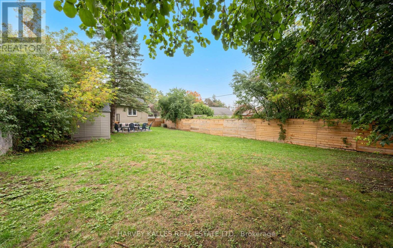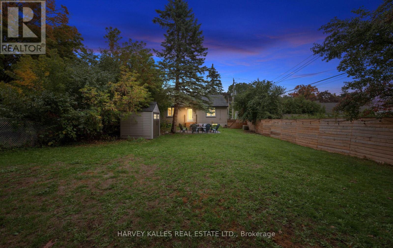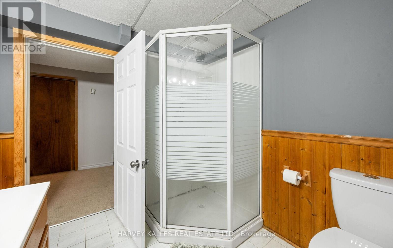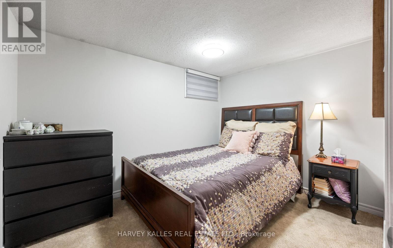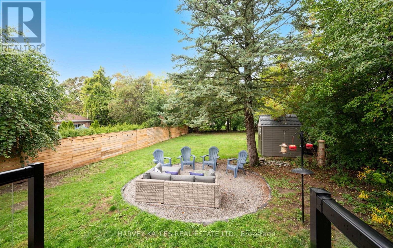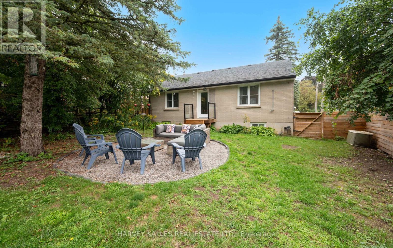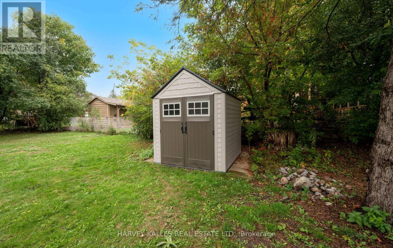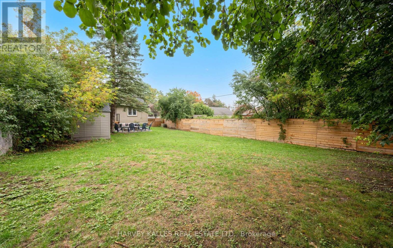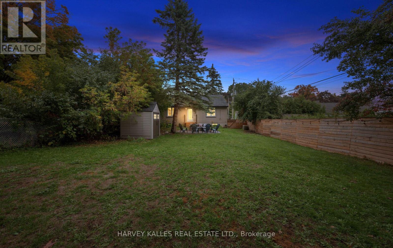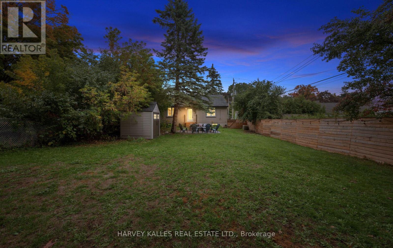3 Bedroom
2 Bathroom
1,500 - 2,000 ft2
Bungalow
Fireplace
Central Air Conditioning
Forced Air
$559,000
Welcome to this beautifully updated bungalow, a perfect blend of style, comfort, and functionality ideal for families, downsizers, or investors alike! Step inside to discover a warm and inviting home featuring 2 spacious bedrooms on the main level, plus a versatile third bedroom in the fully finished lower level. The heart of the home is the bright and open- concept kitchen, thoughtfully designed with modern living in mind. You'll love the updated appliances, including a sleek range, built-in microwave, and dishwasher, making everyday cooking and entertaining a breeze. Adjacent to the kitchen is a generously sized dining area that flows effortlessly to the back patio, creating the perfect space for indoor-outdoor living. Whether you're hosting a summer barbecue, enjoying morning coffee, or simply relaxing, the large fenced backyard offers endless possibilities from gardening and playtime to creating your own private retreat. The finished lower level provides valuable additional living space, complete with a 5-piece bathroom, a cozy recreation room, and a third bedroom that can be easily adapted to suit your needs, whether it's a guest suite, home office, media room, or kids play area. Located in a desirable, family-friendly neighbourhood, this stylish home is move-in-ready. (id:53661)
Property Details
|
MLS® Number
|
X12426948 |
|
Property Type
|
Single Family |
|
Community Name
|
Northcrest Ward 5 |
|
Amenities Near By
|
Park, Place Of Worship, Public Transit, Schools |
|
Easement
|
Unknown |
|
Equipment Type
|
Water Heater |
|
Features
|
Flat Site |
|
Parking Space Total
|
3 |
|
Rental Equipment Type
|
Water Heater |
|
Structure
|
Deck, Patio(s), Shed |
Building
|
Bathroom Total
|
2 |
|
Bedrooms Above Ground
|
2 |
|
Bedrooms Below Ground
|
1 |
|
Bedrooms Total
|
3 |
|
Age
|
51 To 99 Years |
|
Amenities
|
Fireplace(s) |
|
Appliances
|
Water Meter, Dishwasher, Microwave, Range, Refrigerator |
|
Architectural Style
|
Bungalow |
|
Basement Development
|
Finished |
|
Basement Type
|
N/a (finished) |
|
Construction Style Attachment
|
Detached |
|
Cooling Type
|
Central Air Conditioning |
|
Exterior Finish
|
Brick |
|
Fireplace Present
|
Yes |
|
Fireplace Total
|
1 |
|
Flooring Type
|
Hardwood, Laminate, Carpeted, Concrete |
|
Foundation Type
|
Block |
|
Heating Fuel
|
Natural Gas |
|
Heating Type
|
Forced Air |
|
Stories Total
|
1 |
|
Size Interior
|
1,500 - 2,000 Ft2 |
|
Type
|
House |
|
Utility Water
|
Municipal Water |
Parking
Land
|
Acreage
|
No |
|
Fence Type
|
Fenced Yard |
|
Land Amenities
|
Park, Place Of Worship, Public Transit, Schools |
|
Sewer
|
Sanitary Sewer |
|
Size Depth
|
135 Ft ,4 In |
|
Size Frontage
|
50 Ft |
|
Size Irregular
|
50 X 135.4 Ft |
|
Size Total Text
|
50 X 135.4 Ft |
Rooms
| Level |
Type |
Length |
Width |
Dimensions |
|
Basement |
Family Room |
4.28 m |
3.78 m |
4.28 m x 3.78 m |
|
Basement |
Bedroom |
3.39 m |
2.17 m |
3.39 m x 2.17 m |
|
Basement |
Laundry Room |
3.58 m |
3.98 m |
3.58 m x 3.98 m |
|
Main Level |
Living Room |
6.52 m |
3.58 m |
6.52 m x 3.58 m |
|
Main Level |
Dining Room |
2.69 m |
3.07 m |
2.69 m x 3.07 m |
|
Main Level |
Kitchen |
3.59 m |
2.6 m |
3.59 m x 2.6 m |
|
Main Level |
Primary Bedroom |
2.98 m |
4.17 m |
2.98 m x 4.17 m |
|
Main Level |
Bedroom 2 |
3.51 m |
2.95 m |
3.51 m x 2.95 m |
https://www.realtor.ca/real-estate/28913730/112-dumble-avenue-peterborough-northcrest-ward-5-northcrest-ward-5

