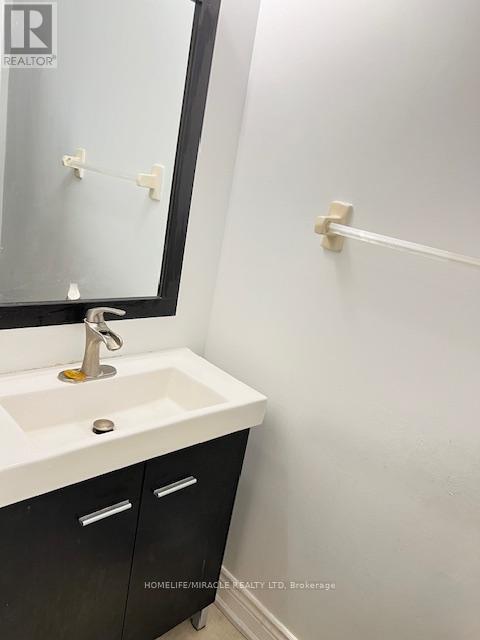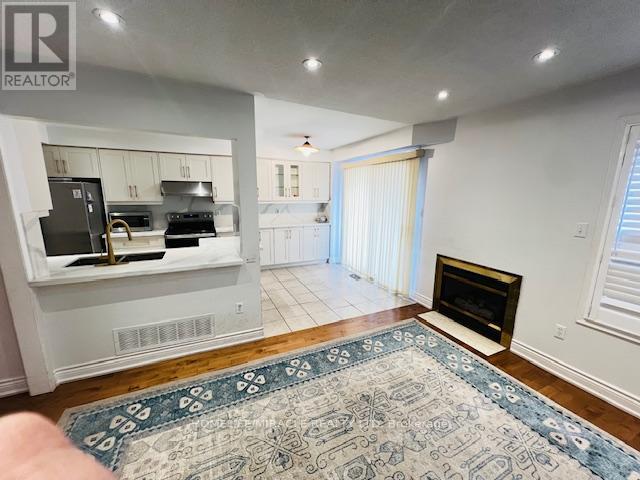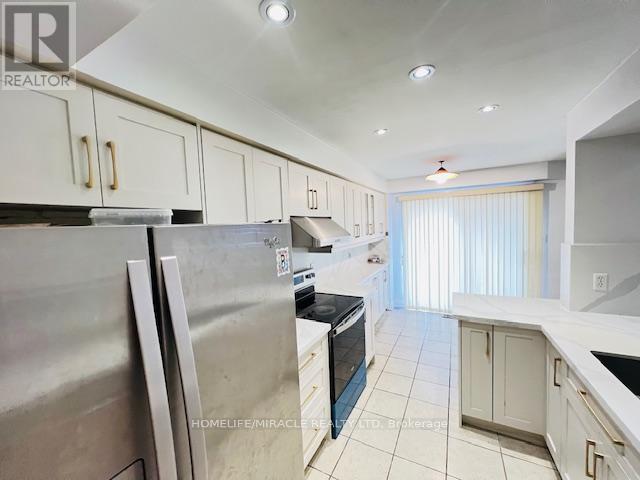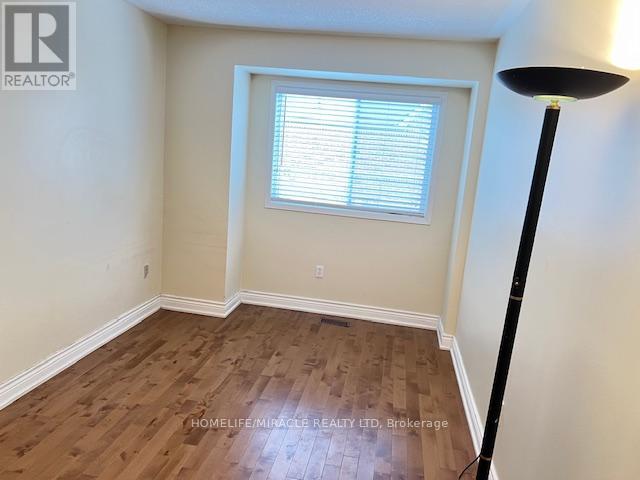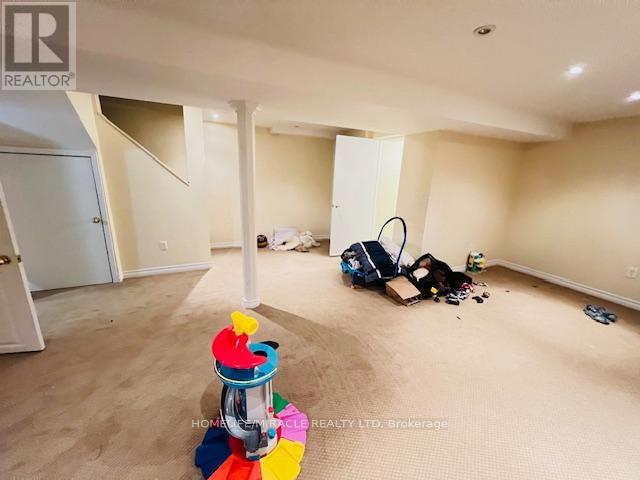4 Bedroom
4 Bathroom
1,400 - 1,599 ft2
Fireplace
Central Air Conditioning
Forced Air
$3,799 Monthly
Townhouse For Lease; This Impeccably maintained and recently renovated, this 4-bedroom, 4-bathroom townhome in one of Mississauga's most coveted locations is a true gem. Situated directly across from the community center and within Walking Distance to acclaimed schools like John Fraser High School and Aloysius Gonzaga Catholic High School, this residence offers unparalleled convenience. You'll find yourself within walking distance of everything you need, from the Erin Mills Town Centre to a variety of restaurants, Coffee Shops, TimHortons , Starbucks, Walmart, supermarkets like Loblaw's, Nations, Rona, major banks, and more. Step inside to discover a beautifully renovated kitchen featuring quartz counters, stainless steel appliances, and ample cabinet space for storage. The main floor boasts separate living and family rooms, providing ample space for both relaxation and entertainment. Upstairs, you'll find three generously sized bedrooms, including an oversized primary bedroom with a large walk-in closet and a 4-piece ensuite bathroom. The finished basement adds even more living space, with a fourth bedroom, a laundry room, and a spacious rec room perfect for gatherings or leisure activities. With thoughtful touches like a formal laundry room complete with cabinets and a sink, this townhome offers both style and functionality for modern living. Owned AC, Furnace and Tankless water heater, No Equipment rent. (id:53661)
Property Details
|
MLS® Number
|
W12151772 |
|
Property Type
|
Single Family |
|
Community Name
|
Central Erin Mills |
|
Amenities Near By
|
Hospital, Park, Place Of Worship, Public Transit, Schools |
|
Community Features
|
Pet Restrictions |
|
Features
|
In Suite Laundry |
|
Parking Space Total
|
2 |
|
Structure
|
Playground, Patio(s), Porch |
Building
|
Bathroom Total
|
4 |
|
Bedrooms Above Ground
|
3 |
|
Bedrooms Below Ground
|
1 |
|
Bedrooms Total
|
4 |
|
Age
|
16 To 30 Years |
|
Amenities
|
Visitor Parking |
|
Appliances
|
Water Heater, Water Heater - Tankless |
|
Basement Development
|
Finished |
|
Basement Type
|
Full (finished) |
|
Cooling Type
|
Central Air Conditioning |
|
Exterior Finish
|
Brick, Concrete |
|
Fireplace Present
|
Yes |
|
Fireplace Total
|
1 |
|
Half Bath Total
|
1 |
|
Heating Fuel
|
Natural Gas |
|
Heating Type
|
Forced Air |
|
Stories Total
|
2 |
|
Size Interior
|
1,400 - 1,599 Ft2 |
|
Type
|
Row / Townhouse |
Parking
Land
|
Acreage
|
No |
|
Land Amenities
|
Hospital, Park, Place Of Worship, Public Transit, Schools |
https://www.realtor.ca/real-estate/28319811/112-5230-glen-erin-drive-mississauga-central-erin-mills-central-erin-mills




