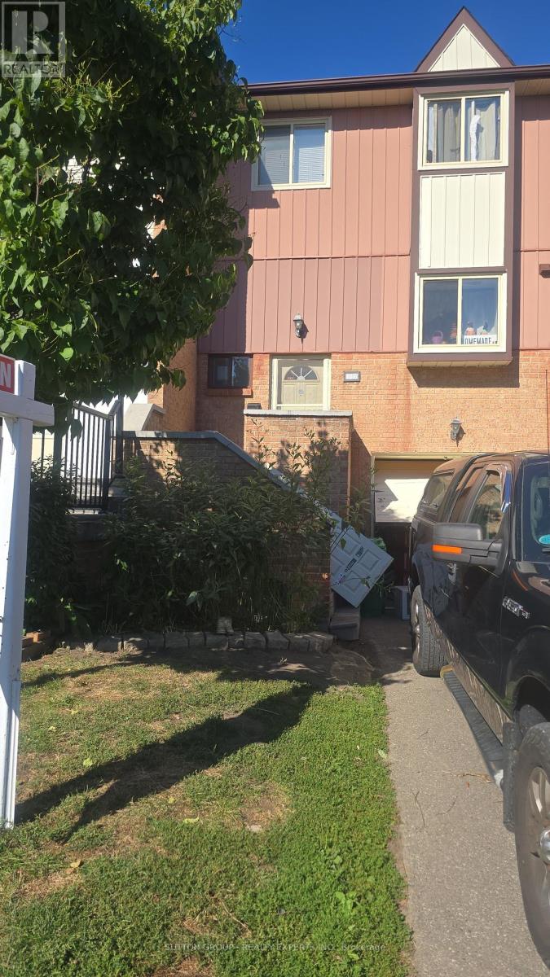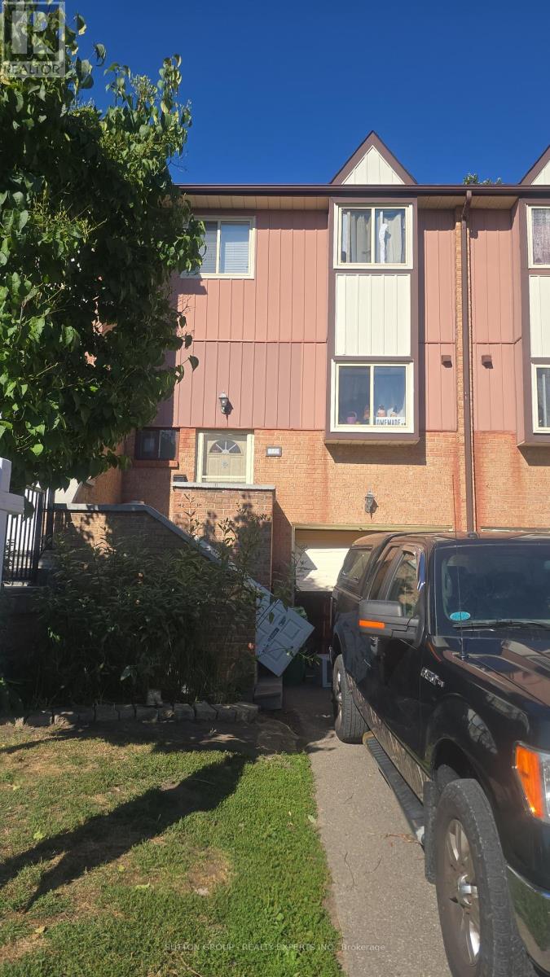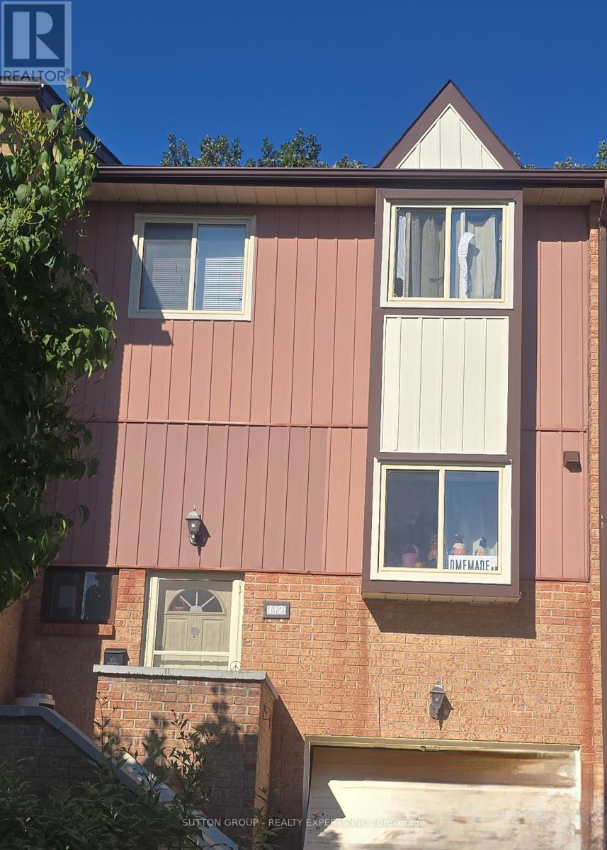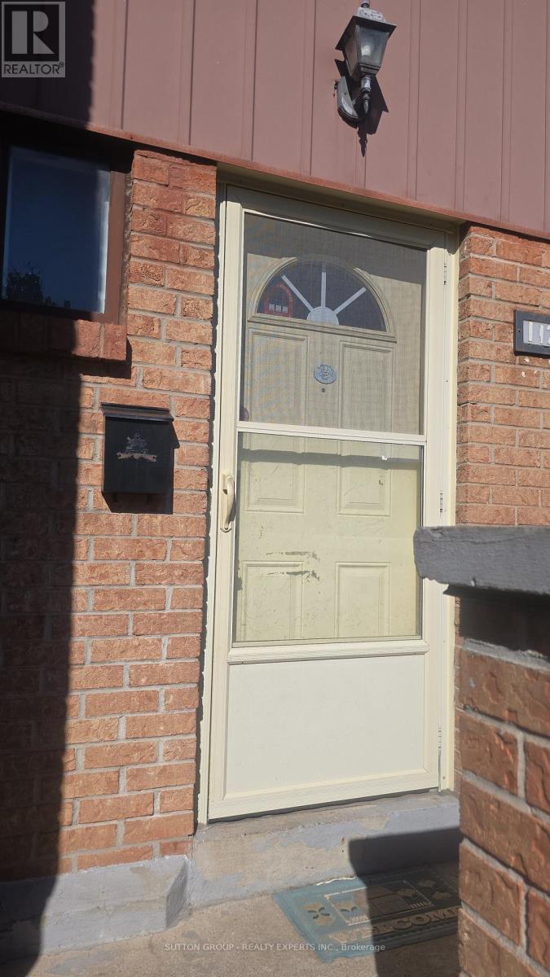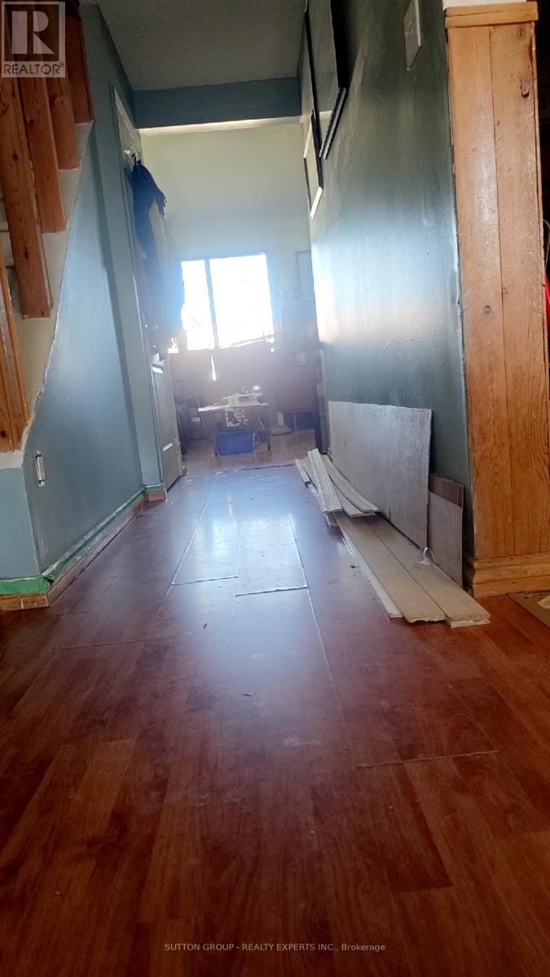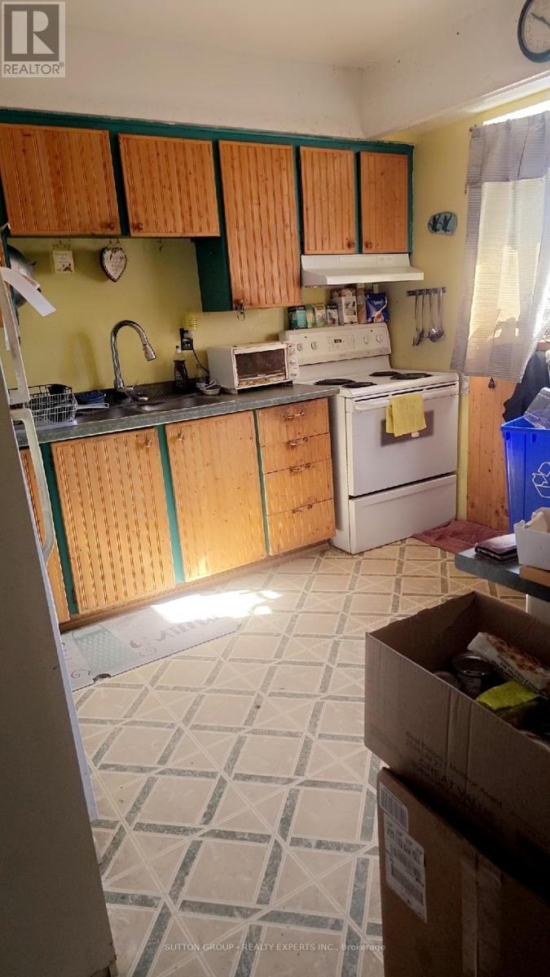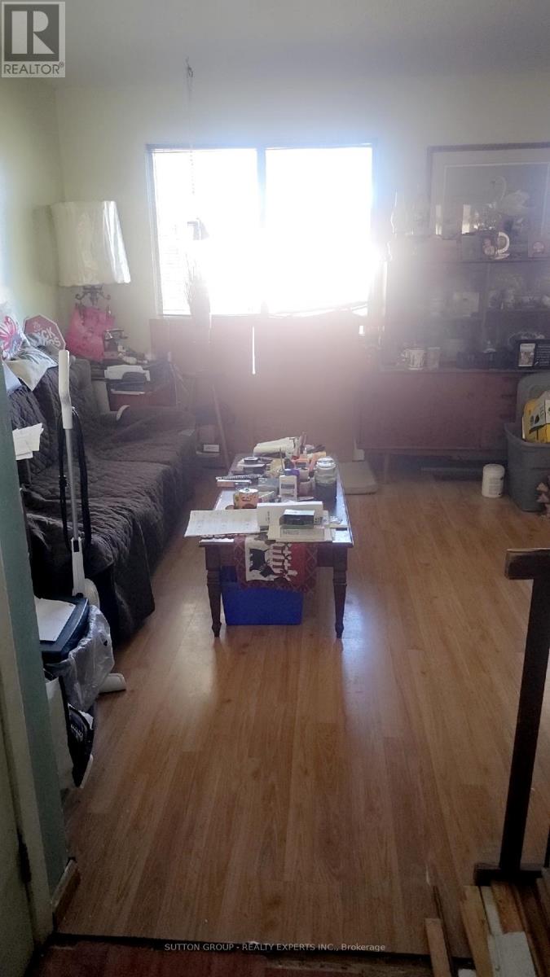112 - 112 Baronwood Court Brampton, Ontario L6V 3H7
$499,999Maintenance, Water, Common Area Maintenance, Insurance
$449 Monthly
Maintenance, Water, Common Area Maintenance, Insurance
$449 MonthlyPerfect opportunity for investors.3 Bedroom, 3 Washroom with 1-bedroom finished walkout basement.Basement has potential for in-law suite.Close to parks, school, parks.Walking steps to public transit. (id:53661)
Property Details
| MLS® Number | W12377631 |
| Property Type | Single Family |
| Community Name | Brampton North |
| Amenities Near By | Hospital, Park, Place Of Worship, Public Transit |
| Community Features | Pet Restrictions |
| Equipment Type | Water Heater |
| Features | Ravine |
| Parking Space Total | 1 |
| Rental Equipment Type | Water Heater |
Building
| Bathroom Total | 3 |
| Bedrooms Above Ground | 3 |
| Bedrooms Total | 3 |
| Appliances | Dryer, Stove, Washer |
| Basement Development | Finished |
| Basement Features | Walk Out |
| Basement Type | N/a (finished) |
| Cooling Type | Central Air Conditioning |
| Exterior Finish | Aluminum Siding, Brick |
| Flooring Type | Vinyl |
| Half Bath Total | 1 |
| Heating Fuel | Natural Gas |
| Heating Type | Forced Air |
| Stories Total | 3 |
| Size Interior | 1,200 - 1,399 Ft2 |
| Type | Row / Townhouse |
Parking
| Garage |
Land
| Acreage | No |
| Land Amenities | Hospital, Park, Place Of Worship, Public Transit |
Rooms
| Level | Type | Length | Width | Dimensions |
|---|---|---|---|---|
| Second Level | Primary Bedroom | 5.42 m | 3.4 m | 5.42 m x 3.4 m |
| Second Level | Bedroom 2 | 3.99 m | 2.6 m | 3.99 m x 2.6 m |
| Second Level | Bedroom 3 | 3.01 m | 2.5 m | 3.01 m x 2.5 m |
| Basement | Bedroom 4 | 3.6 m | 2.7 m | 3.6 m x 2.7 m |
| Basement | Recreational, Games Room | Measurements not available | ||
| Main Level | Kitchen | 2.5 m | 3.07 m | 2.5 m x 3.07 m |
| Main Level | Living Room | 5.4 m | 3.2 m | 5.4 m x 3.2 m |
| Main Level | Dining Room | 3.07 m | 2.7 m | 3.07 m x 2.7 m |

