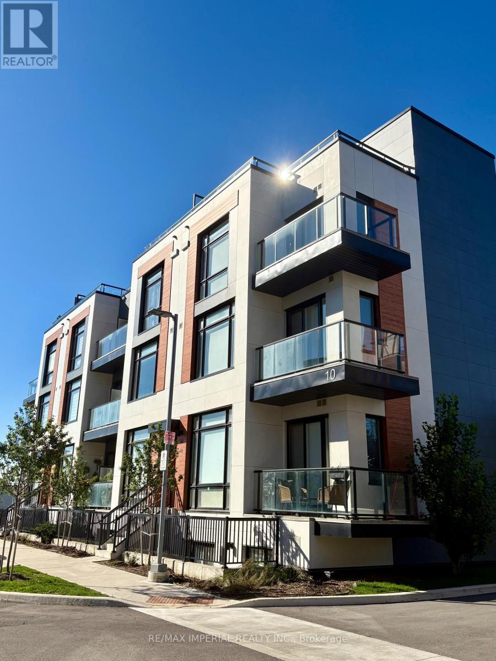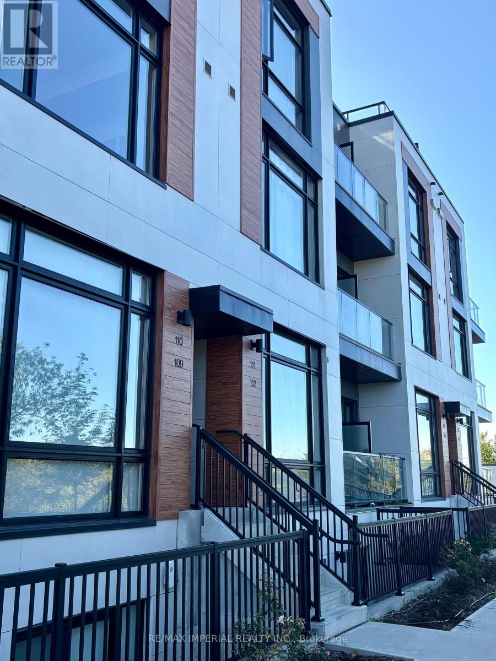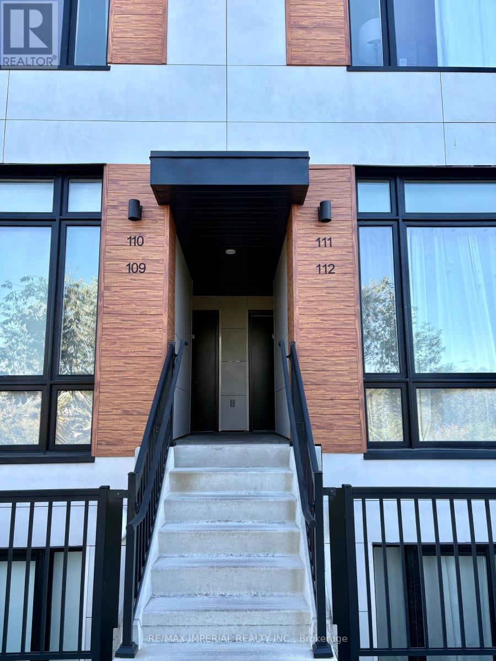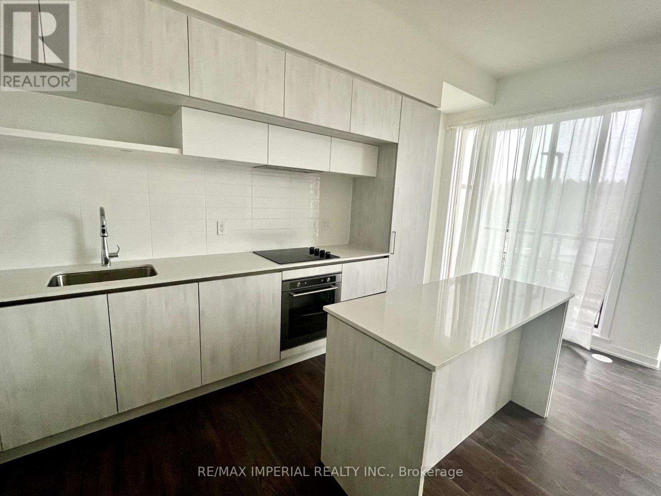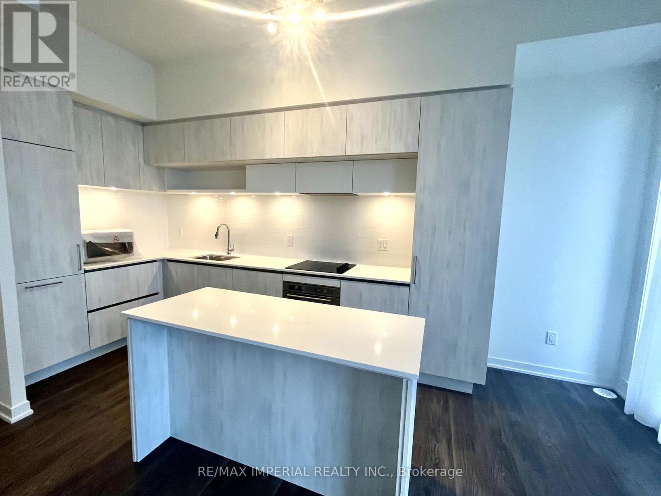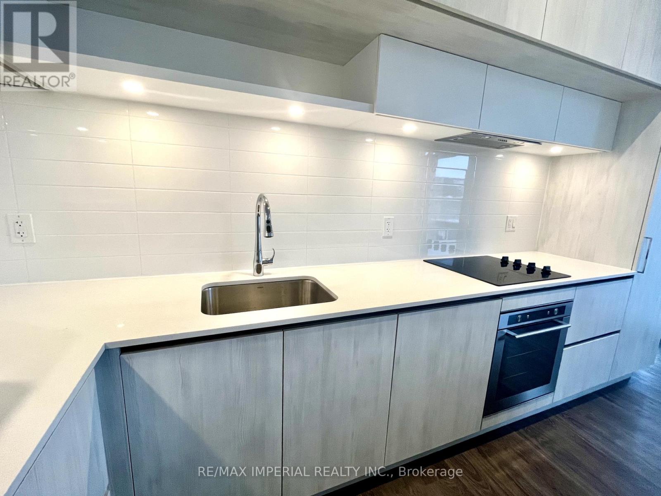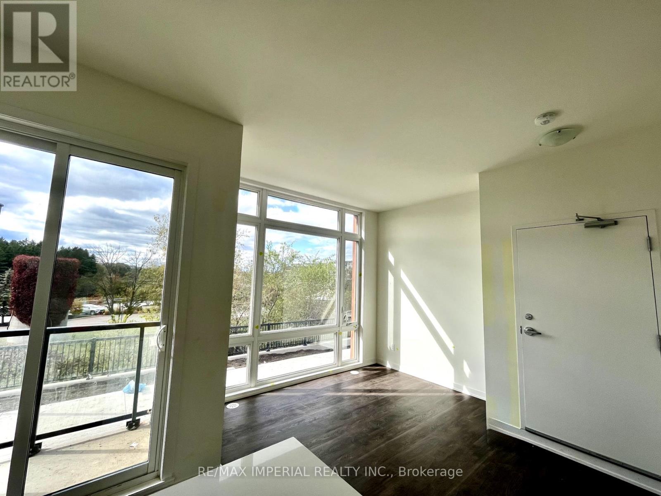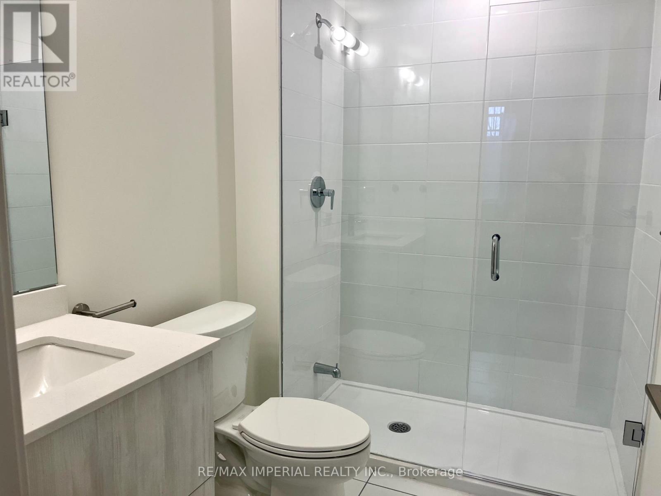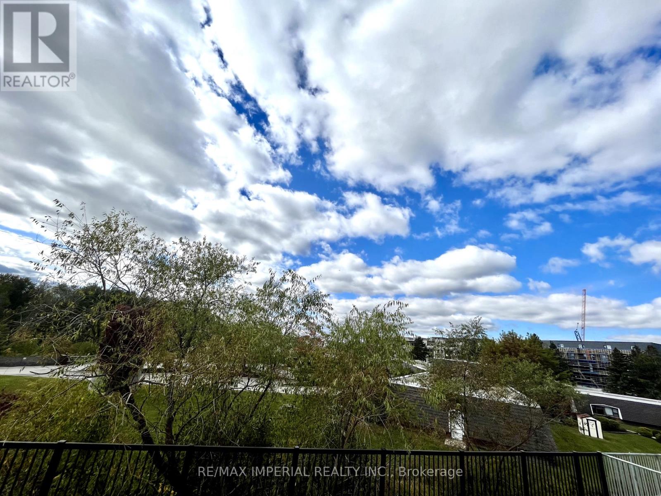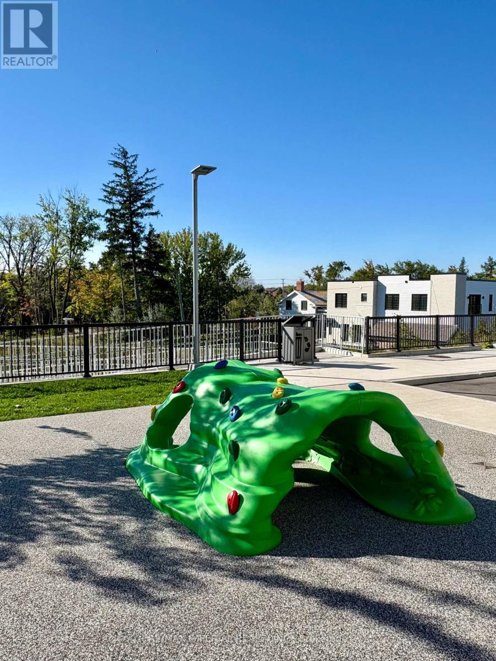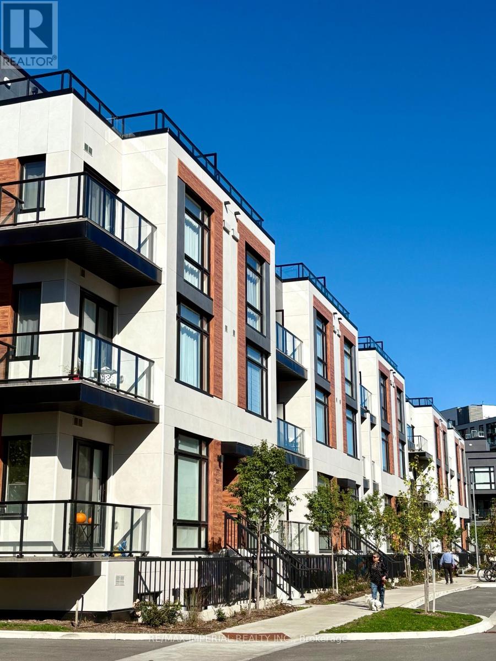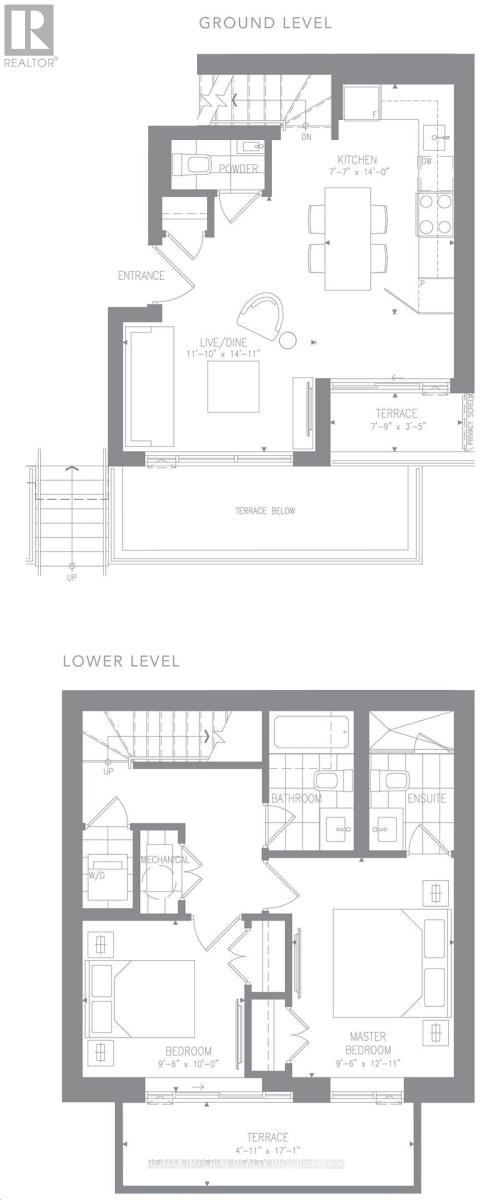2 Bedroom
3 Bathroom
900 - 999 ft2
Central Air Conditioning
Forced Air
$2,800 Monthly
Bright & Spacious 2 Bedrooms Townhome For Rent Located in prime Bayview/Elgin Mills Area! Facing West, Clear view, Full Of Natural Light, Features Floor To Ceiling Windows, Modern Kitchen with open concept, Stainless Steel Appliances, Central Island, Smooth Ceilings throughout, 10 ft on main level and 9ft on lower level, Steps To Parks, Trails, Shopping, Restaurants, 404 & More! (id:53661)
Property Details
|
MLS® Number
|
N12433634 |
|
Property Type
|
Single Family |
|
Community Name
|
Rural Richmond Hill |
|
Amenities Near By
|
Park, Public Transit |
|
Communication Type
|
High Speed Internet |
|
Community Features
|
Pet Restrictions |
|
Equipment Type
|
Water Heater |
|
Features
|
Conservation/green Belt |
|
Parking Space Total
|
1 |
|
Rental Equipment Type
|
Water Heater |
|
View Type
|
View |
Building
|
Bathroom Total
|
3 |
|
Bedrooms Above Ground
|
2 |
|
Bedrooms Total
|
2 |
|
Age
|
0 To 5 Years |
|
Amenities
|
Storage - Locker |
|
Appliances
|
Dishwasher, Dryer, Oven, Hood Fan, Stove, Washer, Window Coverings, Refrigerator |
|
Cooling Type
|
Central Air Conditioning |
|
Exterior Finish
|
Stucco |
|
Half Bath Total
|
1 |
|
Heating Fuel
|
Natural Gas |
|
Heating Type
|
Forced Air |
|
Stories Total
|
2 |
|
Size Interior
|
900 - 999 Ft2 |
|
Type
|
Row / Townhouse |
Parking
Land
|
Acreage
|
No |
|
Land Amenities
|
Park, Public Transit |
Rooms
| Level |
Type |
Length |
Width |
Dimensions |
|
Lower Level |
Primary Bedroom |
3.94 m |
2.87 m |
3.94 m x 2.87 m |
|
Lower Level |
Bedroom 2 |
3.03 m |
2.87 m |
3.03 m x 2.87 m |
|
Main Level |
Living Room |
4.54 m |
3.62 m |
4.54 m x 3.62 m |
|
Main Level |
Dining Room |
4.54 m |
3.62 m |
4.54 m x 3.62 m |
|
Main Level |
Kitchen |
4.27 m |
2.33 m |
4.27 m x 2.33 m |
https://www.realtor.ca/real-estate/28928327/112-10-steckley-house-lane-richmond-hill-rural-richmond-hill

