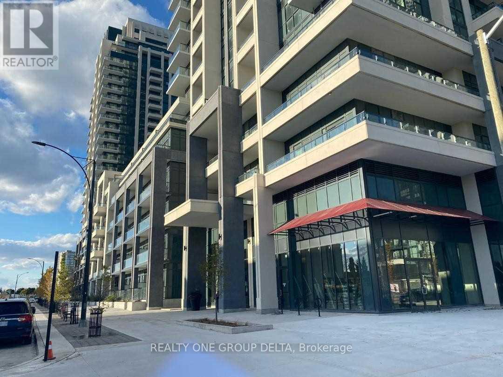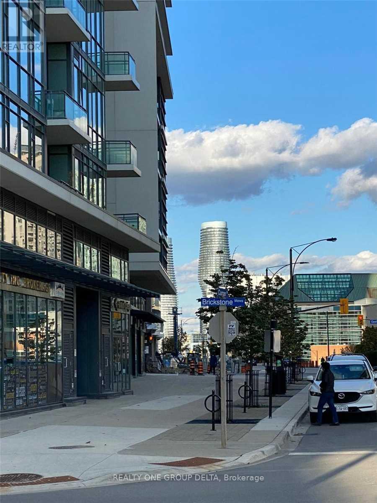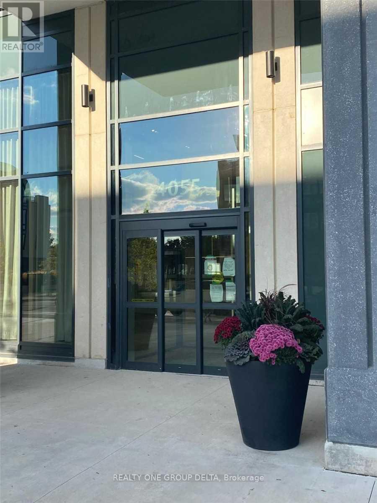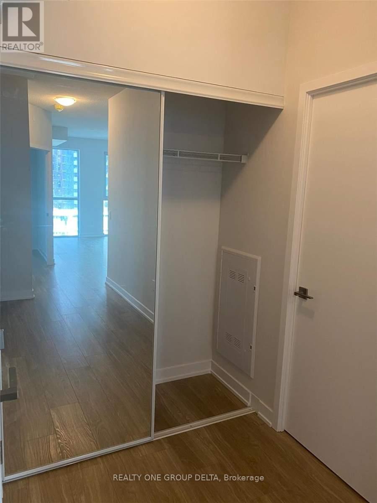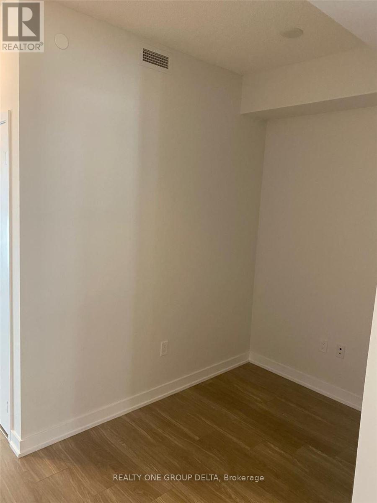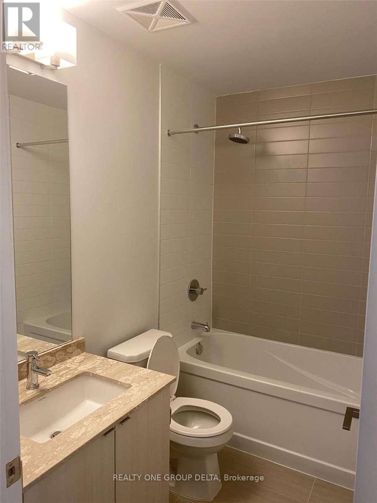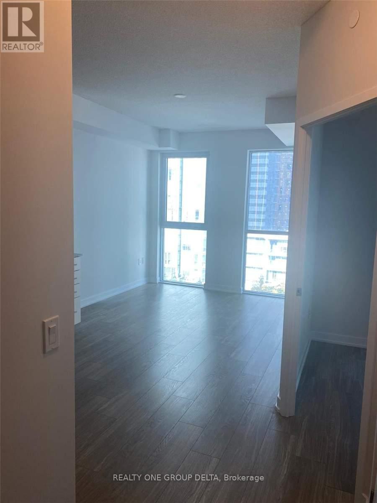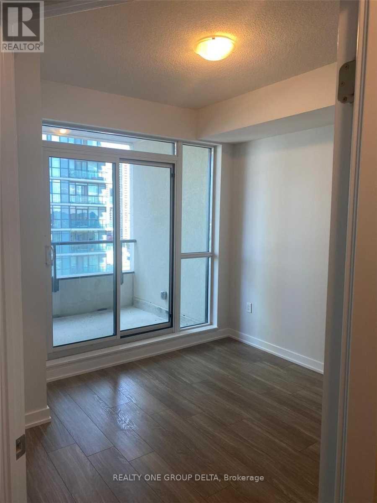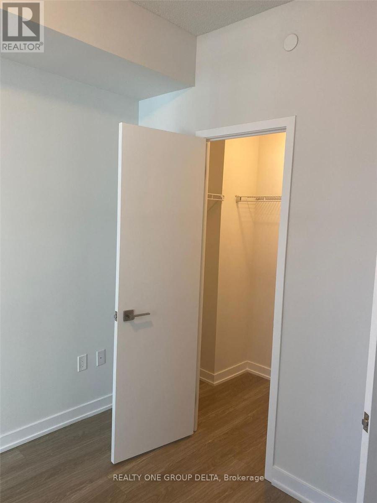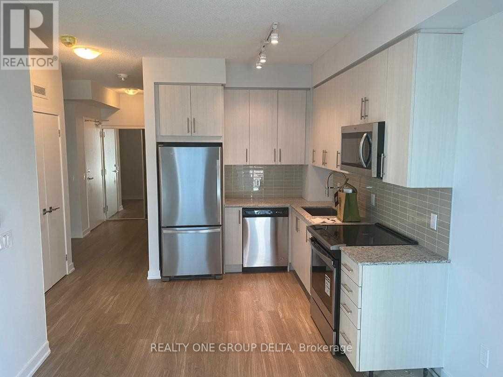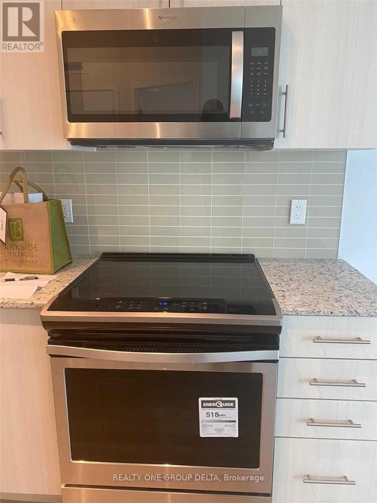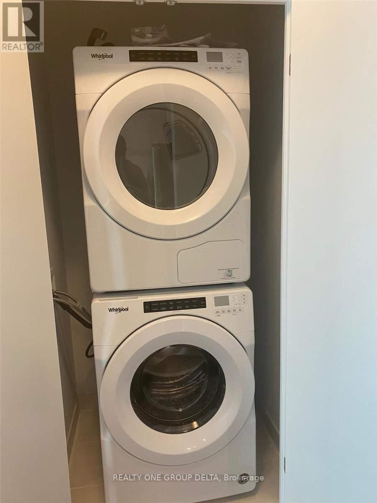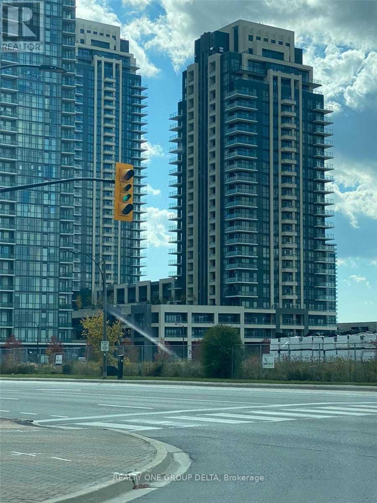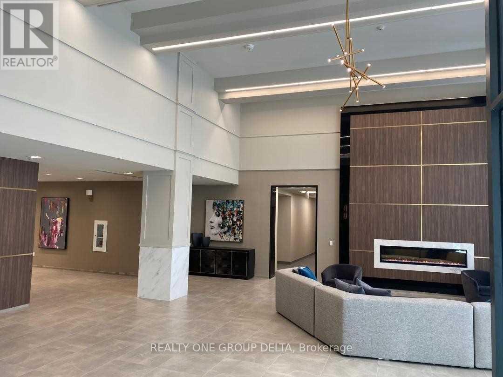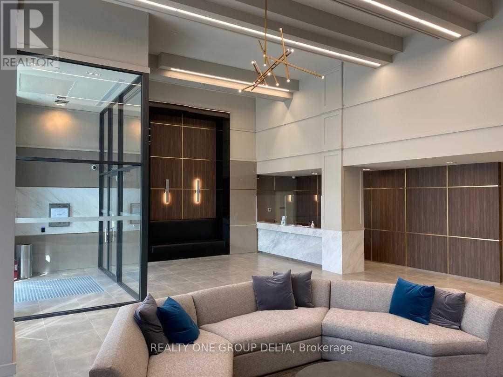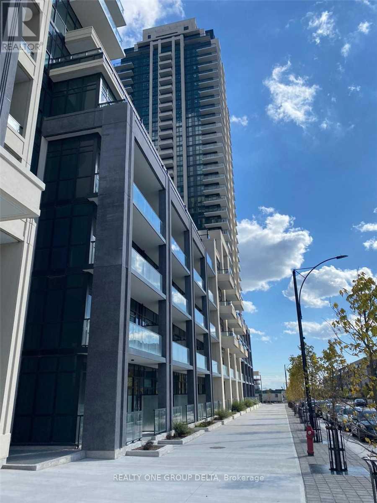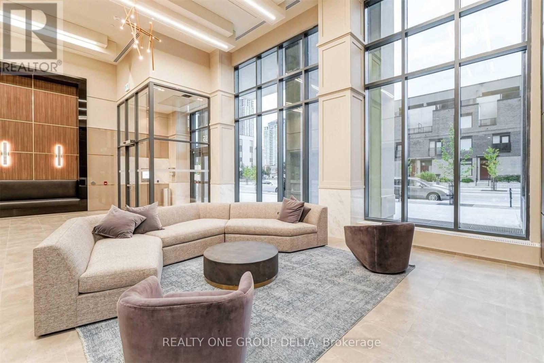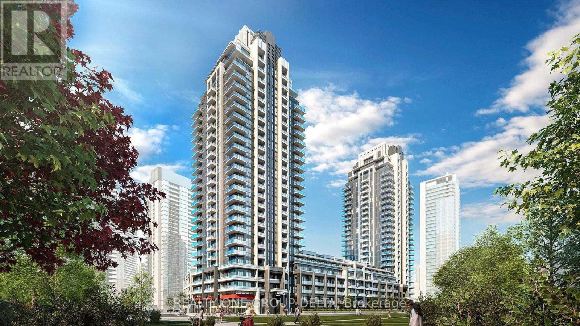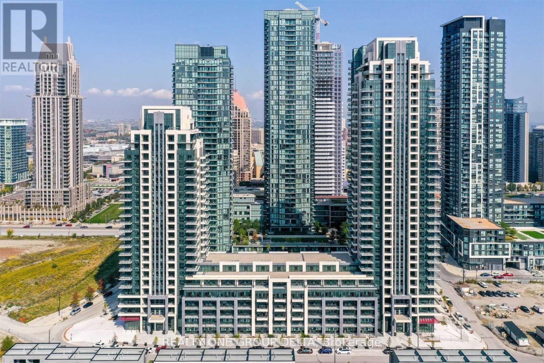2 Bedroom
1 Bathroom
600 - 699 ft2
Central Air Conditioning, Ventilation System
Forced Air
Landscaped
$2,400 Monthly
Newer 1 + Den In Block Nine Condos.South Tower B, 10 Ft Ceilings!Window Coverings Included!. This Unit Features Laminate Floor Throughout, Master With Walking Closet, Open Concept Den Overlooking Gorgeous Kitchen, Building Has Incredible Amenities Including Large Gym, Yoga, Theater, Party Room Outdoor Walking/Exercise Area, Games Room. Located Perfectly In The Heart Of Square One With Easy Access To Transport/ Shopping.Previous Taken photos on MLS. (id:53661)
Property Details
|
MLS® Number
|
W12156725 |
|
Property Type
|
Single Family |
|
Community Name
|
Creditview |
|
Amenities Near By
|
Public Transit, Place Of Worship |
|
Community Features
|
Pet Restrictions, School Bus |
|
Features
|
Level Lot, Elevator, Balcony |
|
Parking Space Total
|
1 |
|
View Type
|
View, City View |
Building
|
Bathroom Total
|
1 |
|
Bedrooms Above Ground
|
1 |
|
Bedrooms Below Ground
|
1 |
|
Bedrooms Total
|
2 |
|
Age
|
0 To 5 Years |
|
Amenities
|
Party Room, Security/concierge, Exercise Centre, Storage - Locker |
|
Cooling Type
|
Central Air Conditioning, Ventilation System |
|
Exterior Finish
|
Concrete, Steel |
|
Fire Protection
|
Smoke Detectors, Security Guard |
|
Flooring Type
|
Laminate |
|
Foundation Type
|
Poured Concrete |
|
Heating Fuel
|
Natural Gas |
|
Heating Type
|
Forced Air |
|
Size Interior
|
600 - 699 Ft2 |
|
Type
|
Apartment |
Parking
Land
|
Acreage
|
No |
|
Land Amenities
|
Public Transit, Place Of Worship |
|
Landscape Features
|
Landscaped |
Rooms
| Level |
Type |
Length |
Width |
Dimensions |
|
Ground Level |
Living Room |
3.5 m |
7.5 m |
3.5 m x 7.5 m |
|
Ground Level |
Dining Room |
3.5 m |
3.3 m |
3.5 m x 3.3 m |
|
Ground Level |
Kitchen |
3.5 m |
3.5 m |
3.5 m x 3.5 m |
|
Ground Level |
Primary Bedroom |
3.5 m |
4 m |
3.5 m x 4 m |
|
Ground Level |
Den |
3 m |
2.75 m |
3 m x 2.75 m |
https://www.realtor.ca/real-estate/28330787/1117-4055-parkside-village-drive-mississauga-creditview-creditview

