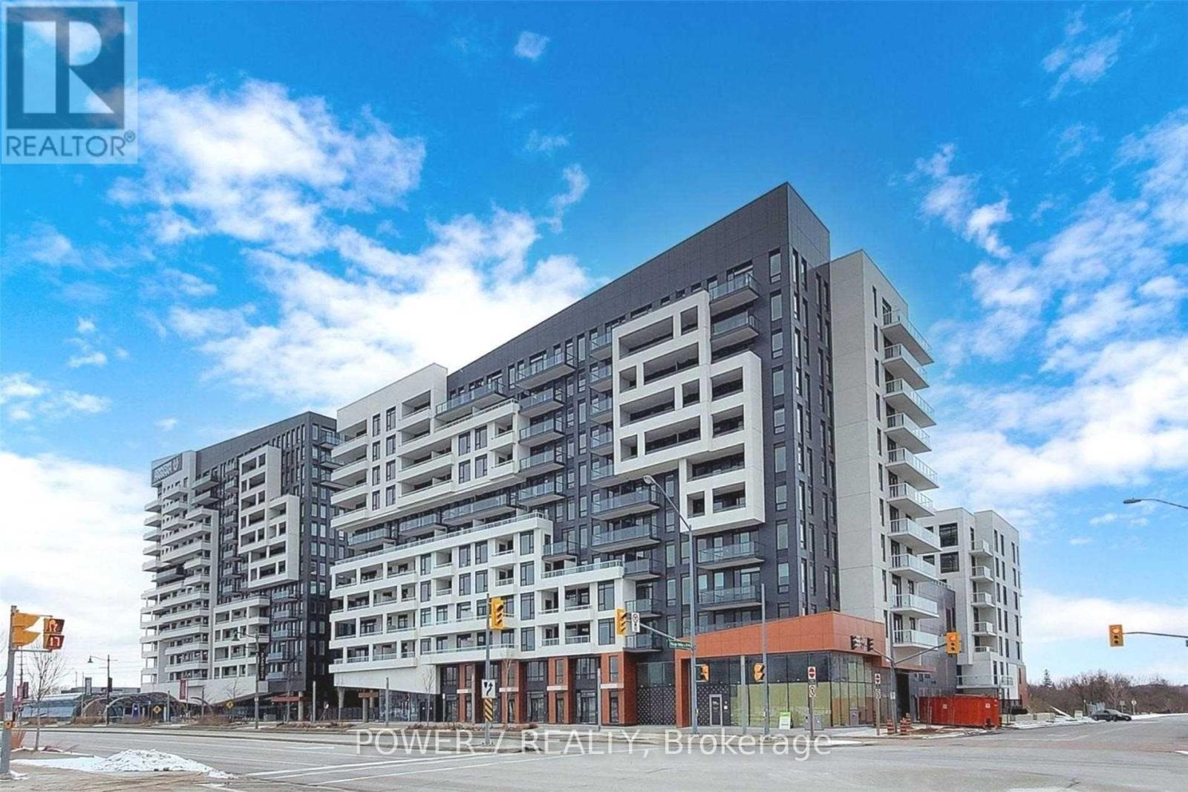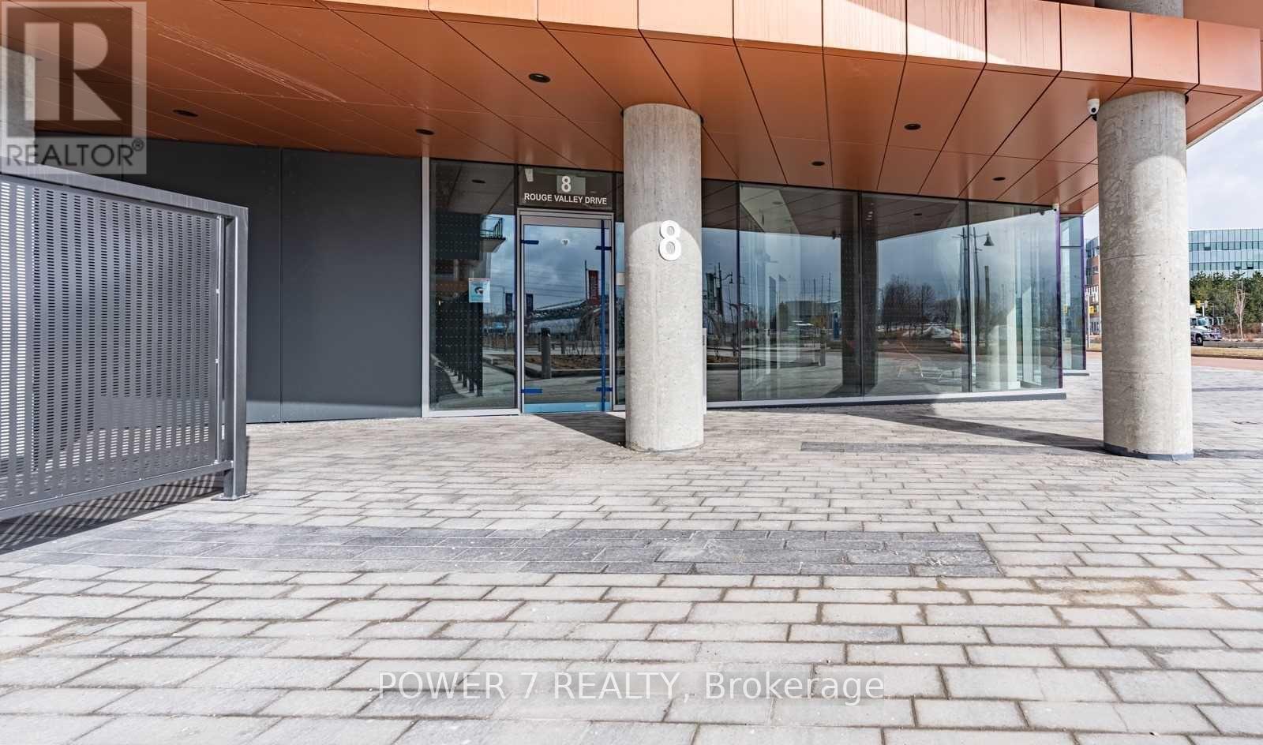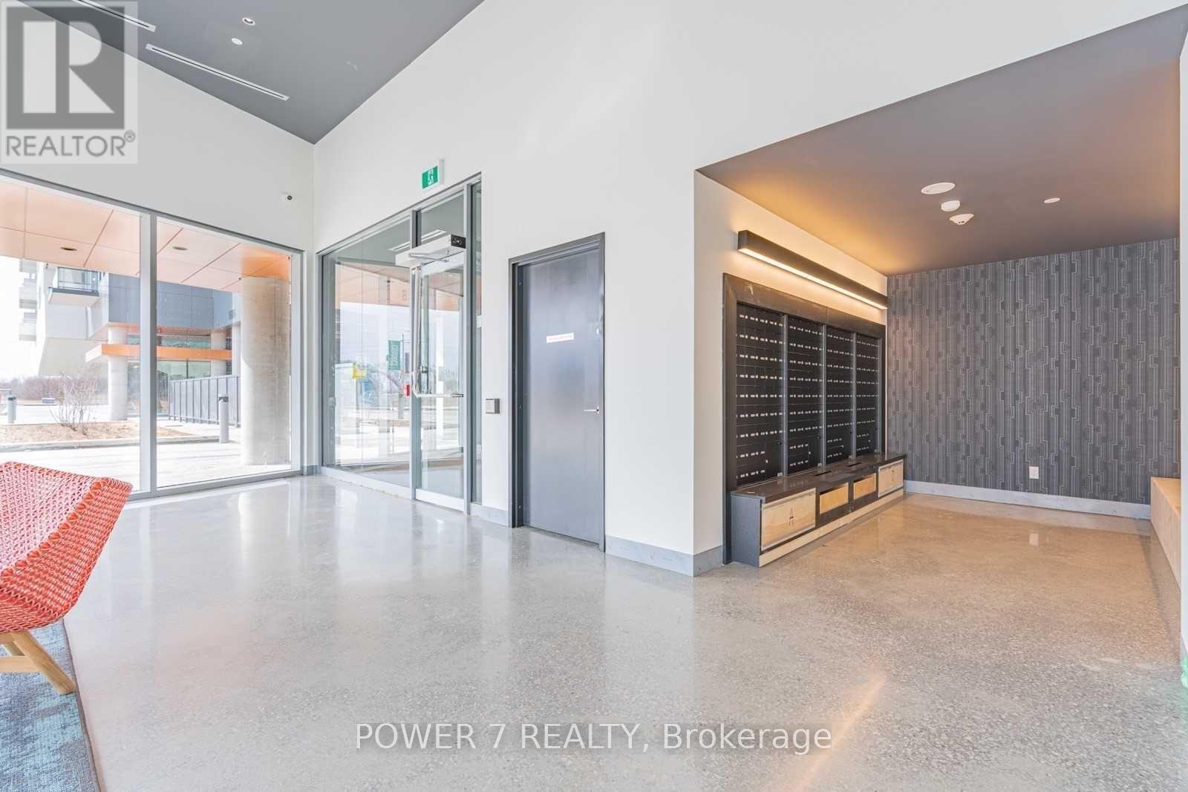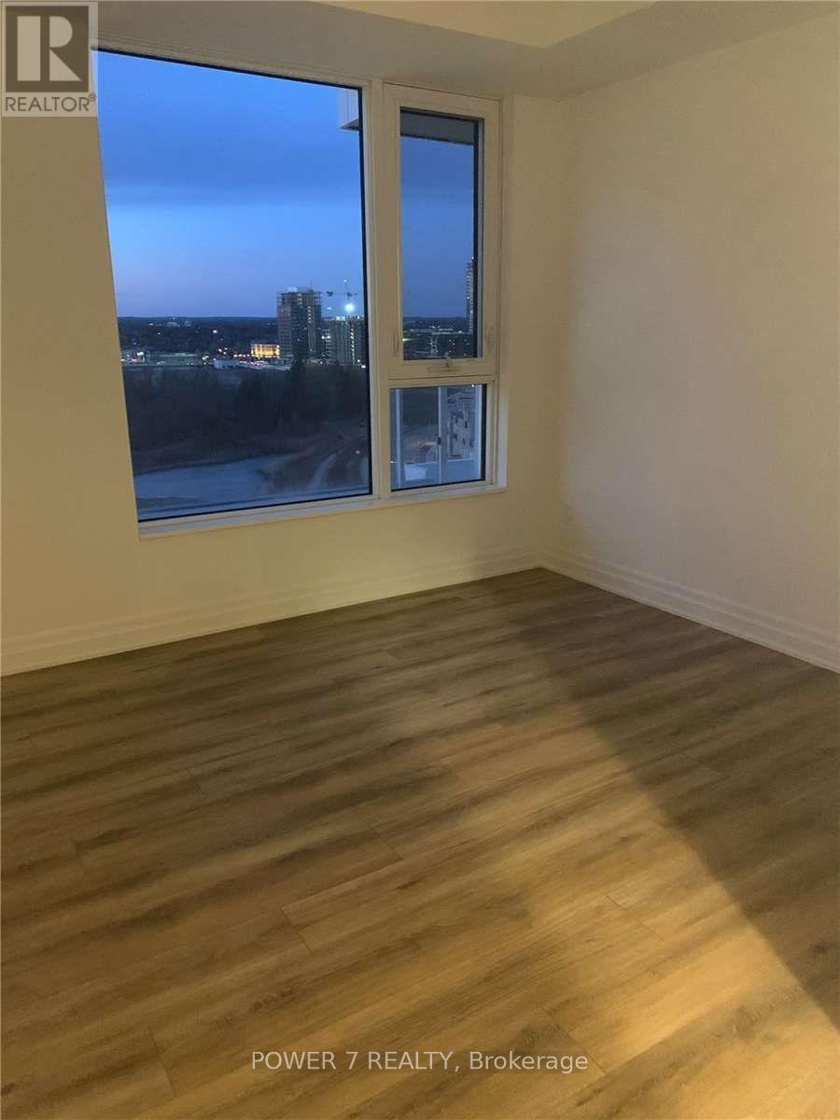3 Bedroom
2 Bathroom
800 - 899 ft2
Central Air Conditioning
Forced Air
$2,850 Monthly
Modern 2+Den Condo in Prime Downtown Markham - South Exposure! Welcome to this bright and stylish 2-bedroom + den, 2-bathroom condo in the heart of Downtown Markham. This well-designed suite offers over 800 sq. ft. of functional living space, flooded with natural light from its sunny south exposure. Open-concept layout with a smart, efficient floor plan. Gourmet kitchen with built-in appliances, quartz countertops & sleek cabinetry. Spacious primary bedroom with ensuite bath and double closet. Floor-to-ceiling windows offering unobstructed natural light. Private balcony with great views. Premium building amenities: gym, party room, guest suites & concierge. Unbeatable Location: Steps to GO Train, VIVA transit, and Highway 407. Walking distance to shops, dining, Cineplex, York U (Markham Campus), and the Downtown Markham entertainment district. Ideal for professionals and young families. Enjoy modern living with everything at your doorstep (id:53661)
Property Details
|
MLS® Number
|
N12213439 |
|
Property Type
|
Single Family |
|
Community Name
|
Unionville |
|
Amenities Near By
|
Park, Schools |
|
Community Features
|
Pet Restrictions |
|
Features
|
Balcony |
|
Parking Space Total
|
1 |
|
View Type
|
View |
Building
|
Bathroom Total
|
2 |
|
Bedrooms Above Ground
|
2 |
|
Bedrooms Below Ground
|
1 |
|
Bedrooms Total
|
3 |
|
Age
|
0 To 5 Years |
|
Amenities
|
Security/concierge, Exercise Centre, Visitor Parking, Party Room, Storage - Locker |
|
Appliances
|
Cooktop, Dishwasher, Dryer, Microwave, Oven, Stove, Washer, Refrigerator |
|
Cooling Type
|
Central Air Conditioning |
|
Exterior Finish
|
Concrete, Brick |
|
Flooring Type
|
Laminate |
|
Heating Fuel
|
Natural Gas |
|
Heating Type
|
Forced Air |
|
Size Interior
|
800 - 899 Ft2 |
|
Type
|
Apartment |
Parking
Land
|
Acreage
|
No |
|
Land Amenities
|
Park, Schools |
Rooms
| Level |
Type |
Length |
Width |
Dimensions |
|
Main Level |
Living Room |
7.53 m |
3.2 m |
7.53 m x 3.2 m |
|
Main Level |
Dining Room |
7.53 m |
3.2 m |
7.53 m x 3.2 m |
|
Main Level |
Kitchen |
7.53 m |
3.2 m |
7.53 m x 3.2 m |
|
Main Level |
Den |
2.4 m |
2.47 m |
2.4 m x 2.47 m |
|
Main Level |
Primary Bedroom |
3.17 m |
3.35 m |
3.17 m x 3.35 m |
|
Main Level |
Bedroom 2 |
3.04 m |
2.83 m |
3.04 m x 2.83 m |
https://www.realtor.ca/real-estate/28453490/1114b-8-rouge-valley-drive-w-markham-unionville-unionville






















