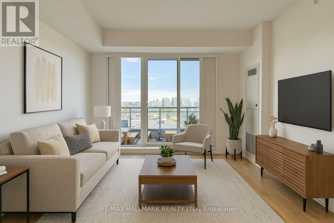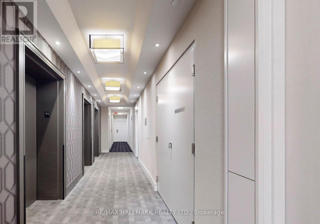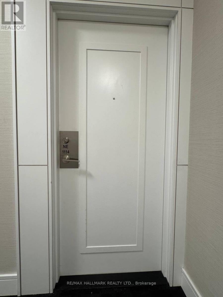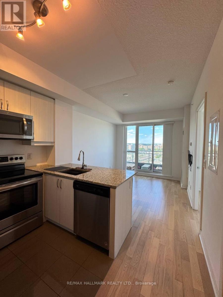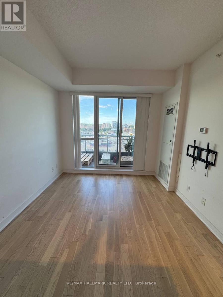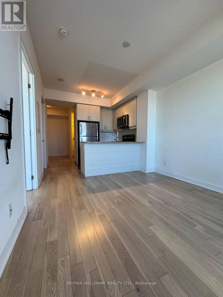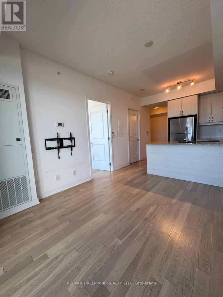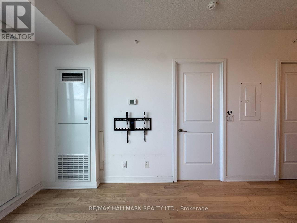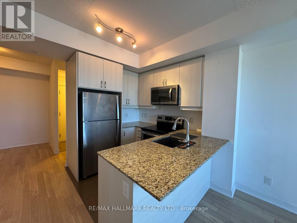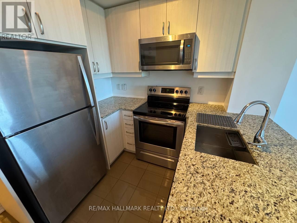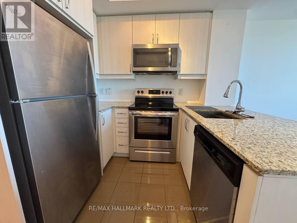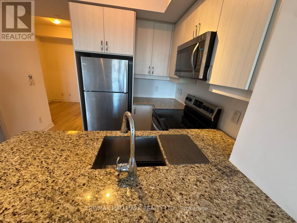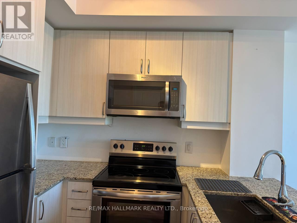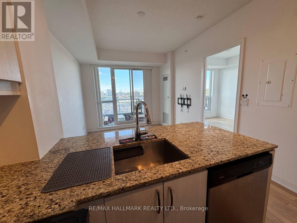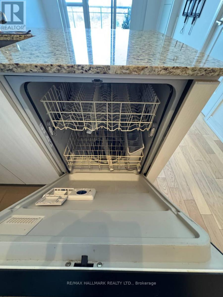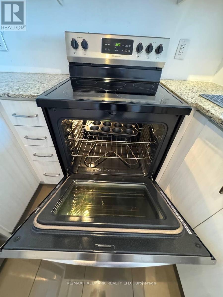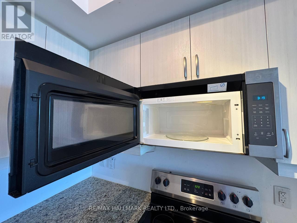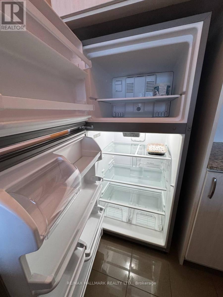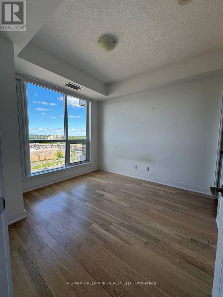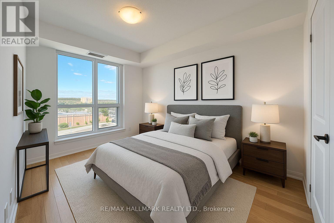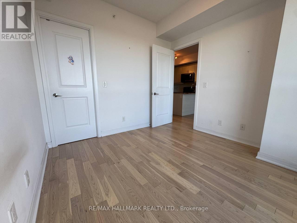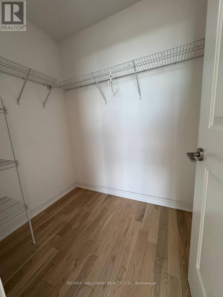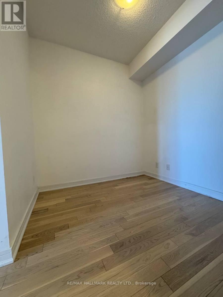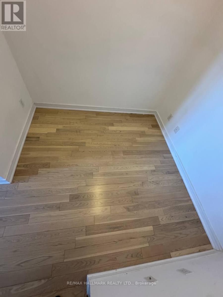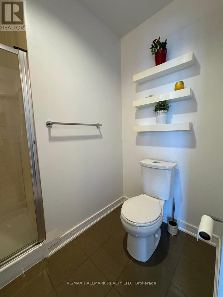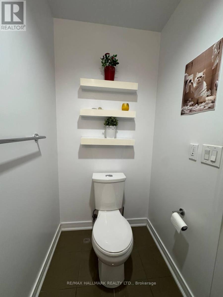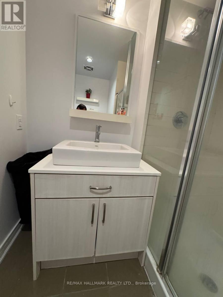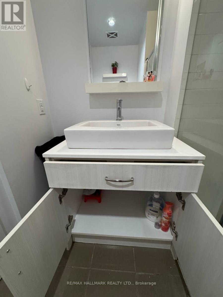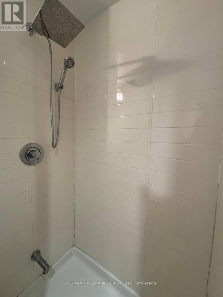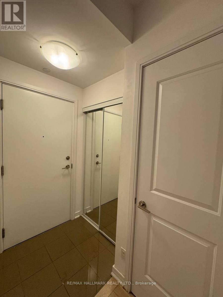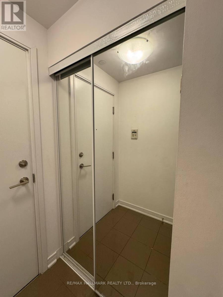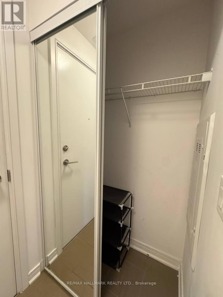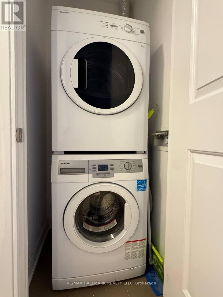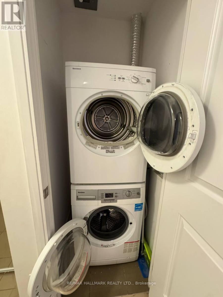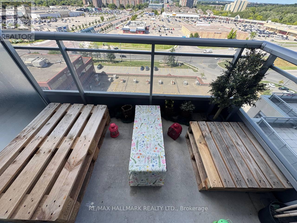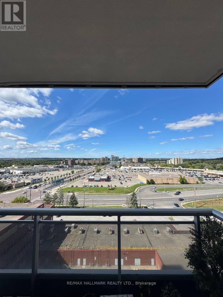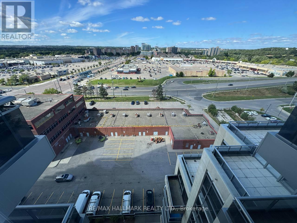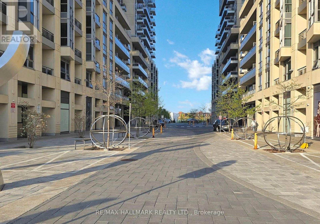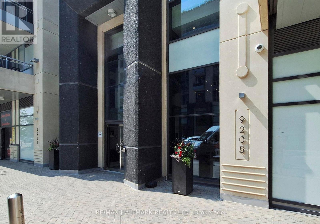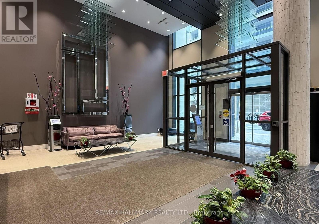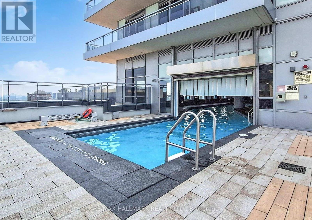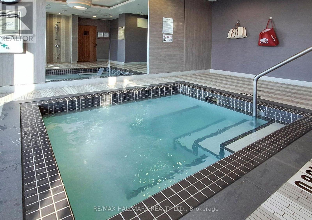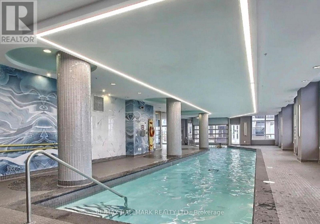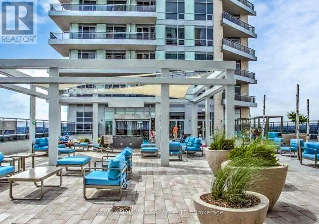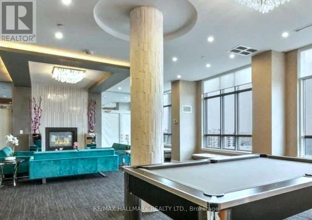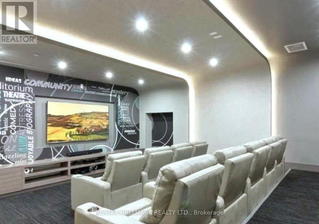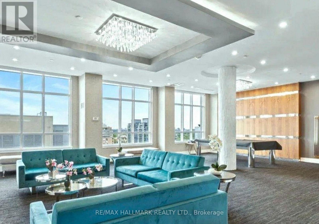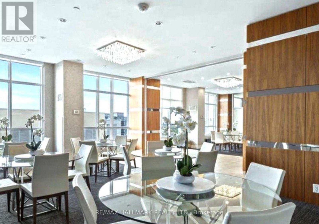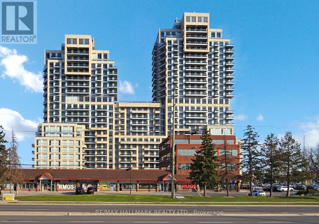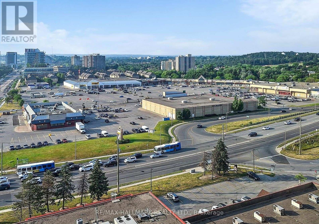2 Bedroom
1 Bathroom
500 - 599 ft2
Indoor Pool, Outdoor Pool
Central Air Conditioning
Forced Air
$2,399 Monthly
Welcome to The Luxurious Beverly Hills Resort Residences in the heart of Richmond Hill! This bright and spacious 1 Bedroom + Den suite (approx. 579 Sq.Ft.) offers a functional open-concept layout, laminate flooring, and a modern kitchen with stainless steel appliances and granite countertop. The versatile den is ideal for a home office, guest room, or growing family. Enjoy a large balcony with unobstructed views, providing the perfect space to relax.This prestigious condo complex offers world-class amenities, including indoor/outdoor pools, sauna, jacuzzi, gym, yoga studio, rooftop patio with cabanas, theatre room, party room, guest suites, and 24-hour security. Conveniently located just steps from Hillcrest Mall, Silver City, restaurants, grocery stores, schools, Viva/YRT transit, and easy access to Hwy 7/407/404 & GO Transit. Includes 1 parking and 1 locker for your convenience.Dont miss this opportunity to experience luxury resort-style living in one of Richmond Hills most sought-after communities! Some pictures are staged virtually. (id:53661)
Property Details
|
MLS® Number
|
N12401762 |
|
Property Type
|
Single Family |
|
Community Name
|
Langstaff |
|
Amenities Near By
|
Public Transit |
|
Community Features
|
Pet Restrictions |
|
Features
|
Balcony, Carpet Free |
|
Parking Space Total
|
1 |
|
Pool Type
|
Indoor Pool, Outdoor Pool |
|
View Type
|
View |
Building
|
Bathroom Total
|
1 |
|
Bedrooms Above Ground
|
1 |
|
Bedrooms Below Ground
|
1 |
|
Bedrooms Total
|
2 |
|
Age
|
New Building |
|
Amenities
|
Security/concierge, Exercise Centre, Party Room, Storage - Locker |
|
Appliances
|
Garage Door Opener Remote(s), Dishwasher, Dryer, Stove, Washer, Refrigerator |
|
Cooling Type
|
Central Air Conditioning |
|
Exterior Finish
|
Concrete |
|
Flooring Type
|
Laminate |
|
Heating Fuel
|
Natural Gas |
|
Heating Type
|
Forced Air |
|
Size Interior
|
500 - 599 Ft2 |
|
Type
|
Apartment |
Parking
Land
|
Acreage
|
No |
|
Land Amenities
|
Public Transit |
Rooms
| Level |
Type |
Length |
Width |
Dimensions |
|
Main Level |
Living Room |
11.9 m |
10 m |
11.9 m x 10 m |
|
Main Level |
Dining Room |
11.9 m |
10 m |
11.9 m x 10 m |
|
Main Level |
Kitchen |
7.9 m |
10 m |
7.9 m x 10 m |
|
Main Level |
Primary Bedroom |
10 m |
10.6 m |
10 m x 10.6 m |
|
Main Level |
Den |
7.9 m |
7.9 m |
7.9 m x 7.9 m |
https://www.realtor.ca/real-estate/28858858/1114-9205-yonge-street-richmond-hill-langstaff-langstaff

