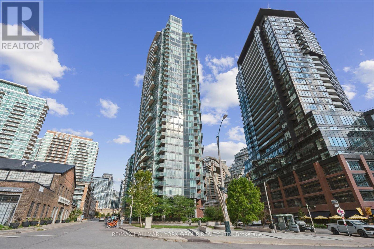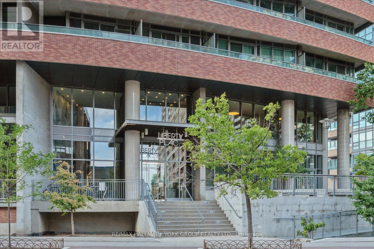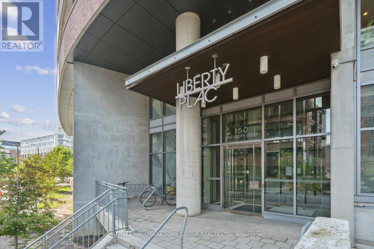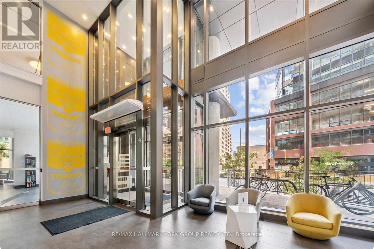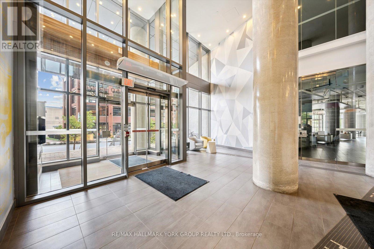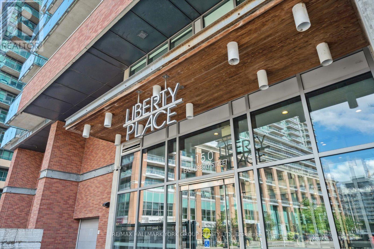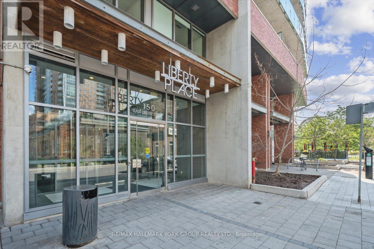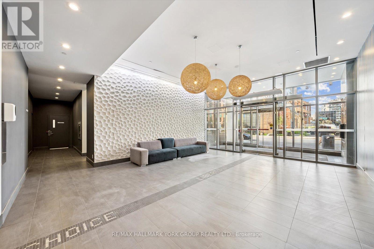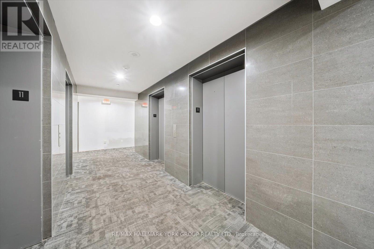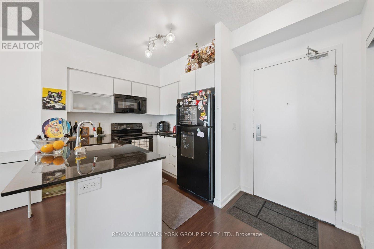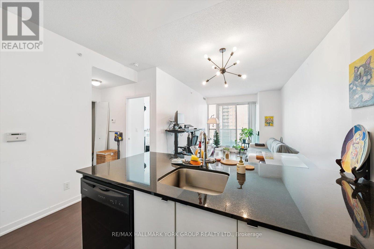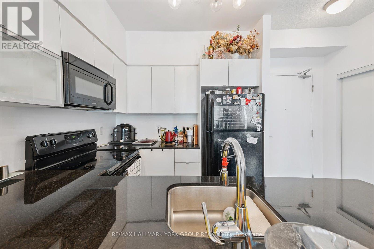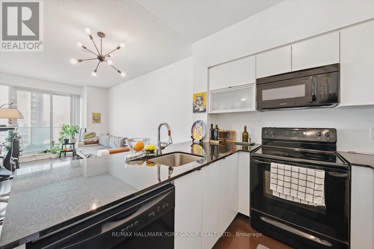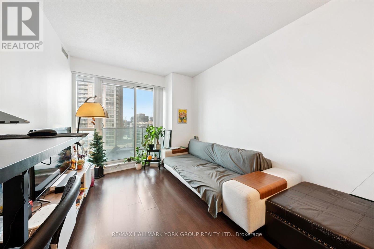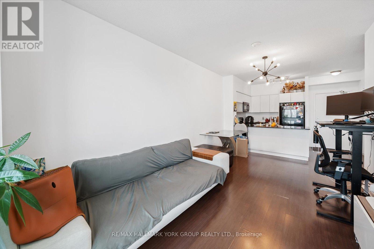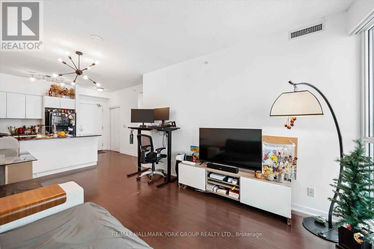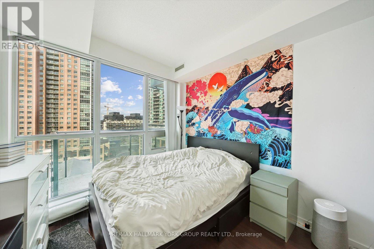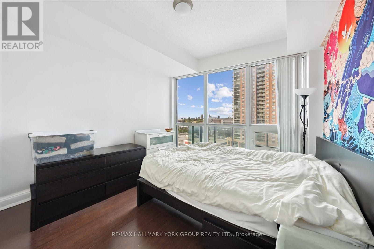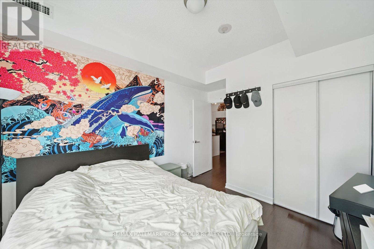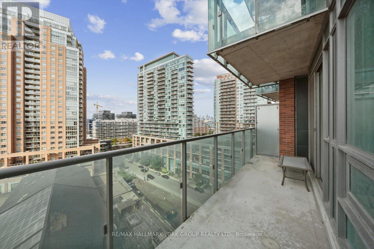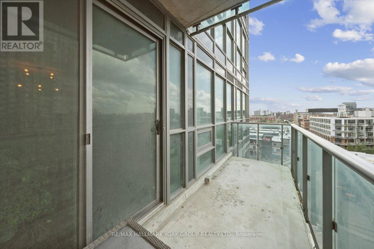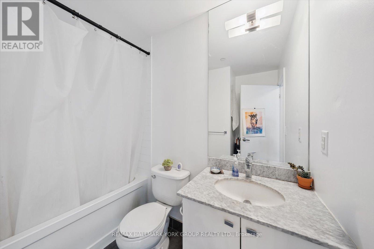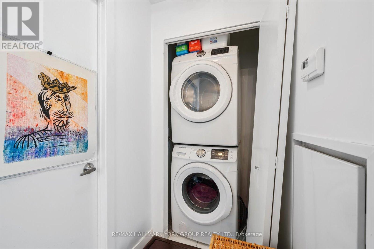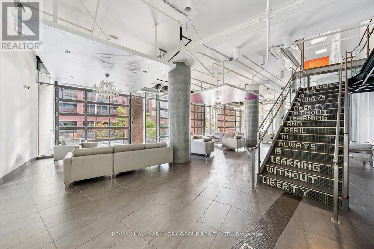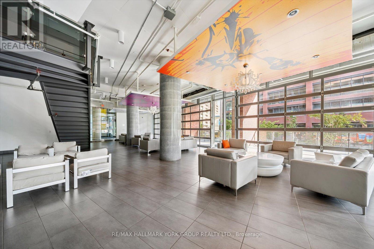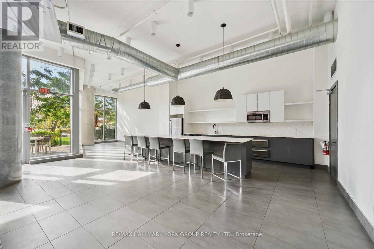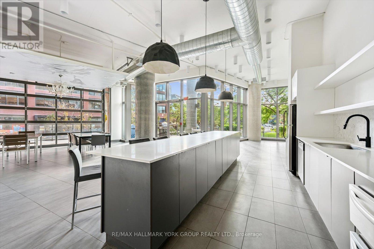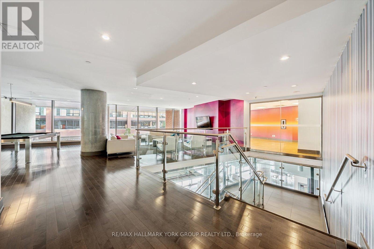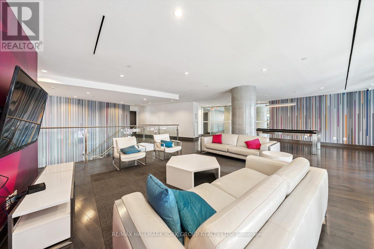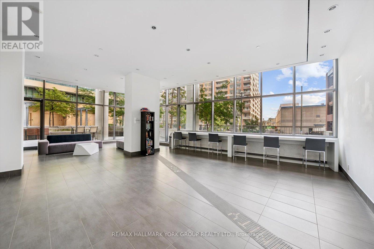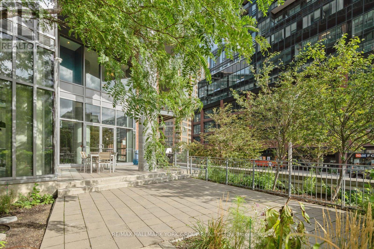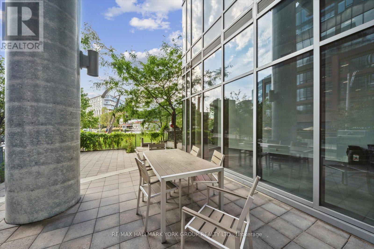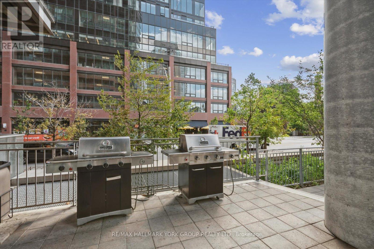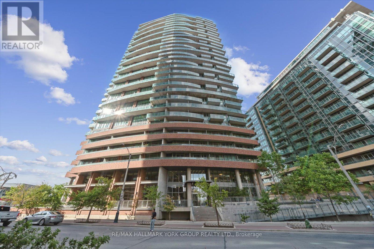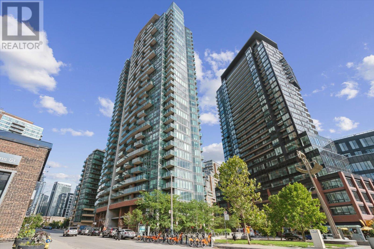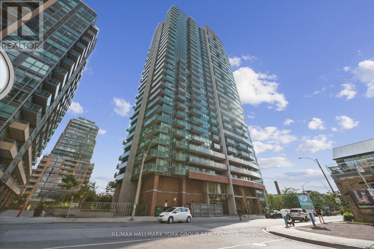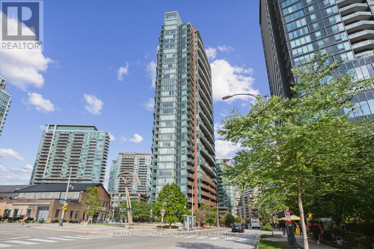1 Bedroom
1 Bathroom
500 - 599 ft2
Central Air Conditioning
Forced Air
$659,000Maintenance, Common Area Maintenance, Heat, Water, Insurance
$515.35 Monthly
Welcome To Liberty Place In The Heart Of Torontos Vibrant Liberty Village! This Bright And Stylish 1 Bedroom, 1 Bathroom Condo Offers A Perfect Blend Of Modern Design And Urban Convenience. Featuring Floor-To-Ceiling Windows, An Open-Concept Layout, In-Suite Laundry, And A Private Balcony, This Suite Is Designed For Natural Light And Effortless Living.The Contemporary Kitchen Boasts Sleek Black Appliances, Granite Counters, And Ample Cabinetry, While The Spacious Living/Dining Area Provides The Ideal Spot To Relax Or Entertain. A Comfortable Bedroom With Generous Closet Space And A Well-Appointed 4-Pc Bathroom Complete This Urban Retreat. At Liberty Place, Residents Enjoy Top-Tier Amenities Including A Fully-Equipped Gym, Yoga Studio, Party Room With Terrace & BBQs, Guest Suites, Visitor Parking, And 24/7 Concierge Service. Located Just Steps To Shops, Cafés, Restaurants, Parks, And Transit (TTC, GO Station, With The Future SmartTrack/King-Liberty GO), You'll Love The Energy And Convenience Of This Trendy Neighbourhood. Perfect For First-Time Buyers, Investors, Or Anyone Looking To Experience Downtown Living At Its Best! (id:53661)
Property Details
|
MLS® Number
|
C12394754 |
|
Property Type
|
Single Family |
|
Neigbourhood
|
Fort York-Liberty Village |
|
Community Name
|
Niagara |
|
Amenities Near By
|
Public Transit, Park, Schools |
|
Community Features
|
Pet Restrictions |
|
Features
|
Balcony, Carpet Free, In Suite Laundry |
Building
|
Bathroom Total
|
1 |
|
Bedrooms Above Ground
|
1 |
|
Bedrooms Total
|
1 |
|
Amenities
|
Security/concierge, Exercise Centre, Party Room, Sauna, Storage - Locker |
|
Appliances
|
Dishwasher, Dryer, Microwave, Range, Stove, Washer, Refrigerator |
|
Cooling Type
|
Central Air Conditioning |
|
Exterior Finish
|
Concrete |
|
Flooring Type
|
Laminate |
|
Heating Fuel
|
Natural Gas |
|
Heating Type
|
Forced Air |
|
Size Interior
|
500 - 599 Ft2 |
|
Type
|
Apartment |
Parking
Land
|
Acreage
|
No |
|
Land Amenities
|
Public Transit, Park, Schools |
Rooms
| Level |
Type |
Length |
Width |
Dimensions |
|
Main Level |
Living Room |
3.01 m |
3.24 m |
3.01 m x 3.24 m |
|
Main Level |
Dining Room |
3.01 m |
2.47 m |
3.01 m x 2.47 m |
|
Main Level |
Kitchen |
2.5 m |
2.5 m |
2.5 m x 2.5 m |
|
Main Level |
Primary Bedroom |
3.05 m |
4.18 m |
3.05 m x 4.18 m |
https://www.realtor.ca/real-estate/28843424/1113-150-east-liberty-street-toronto-niagara-niagara

