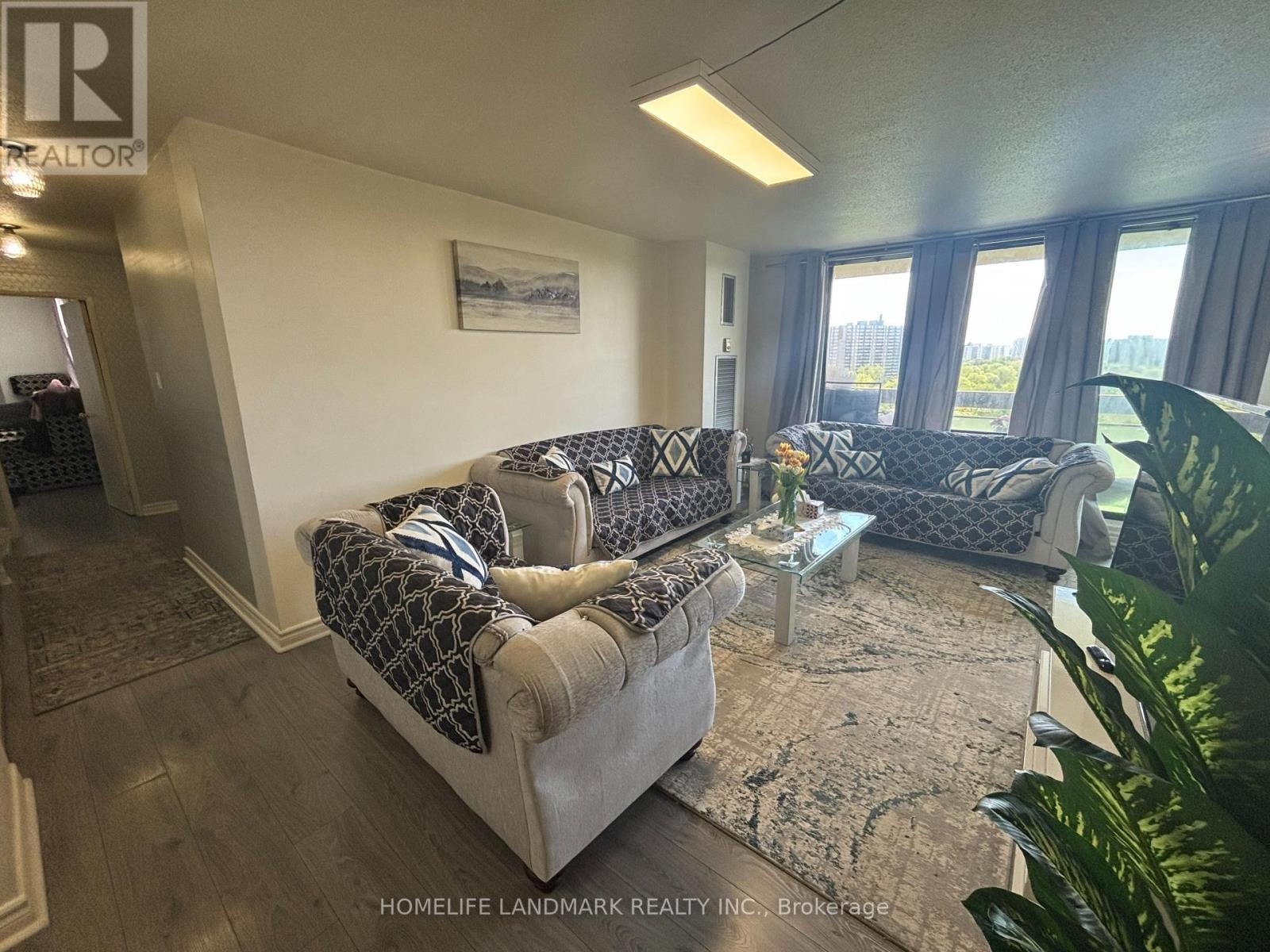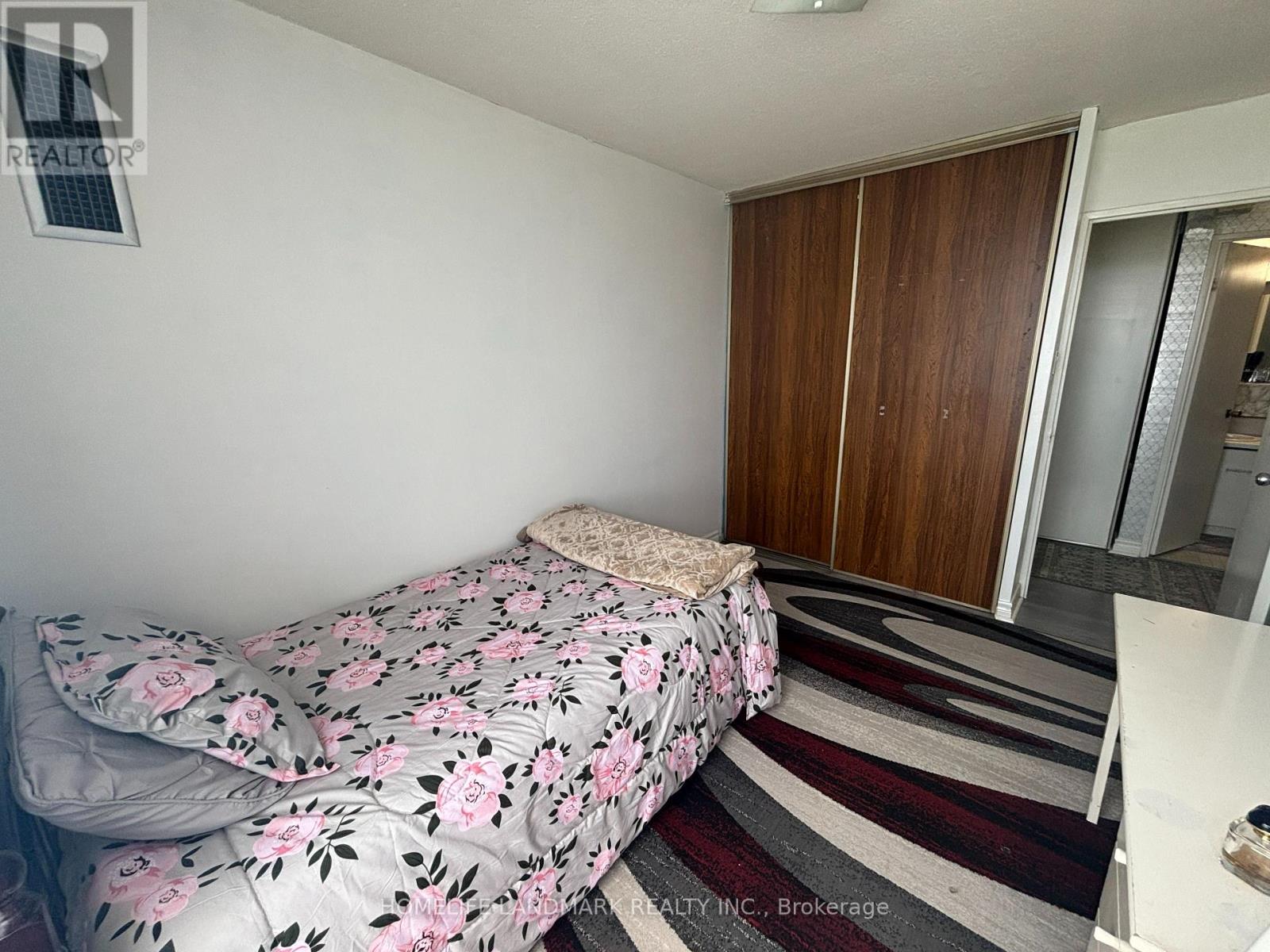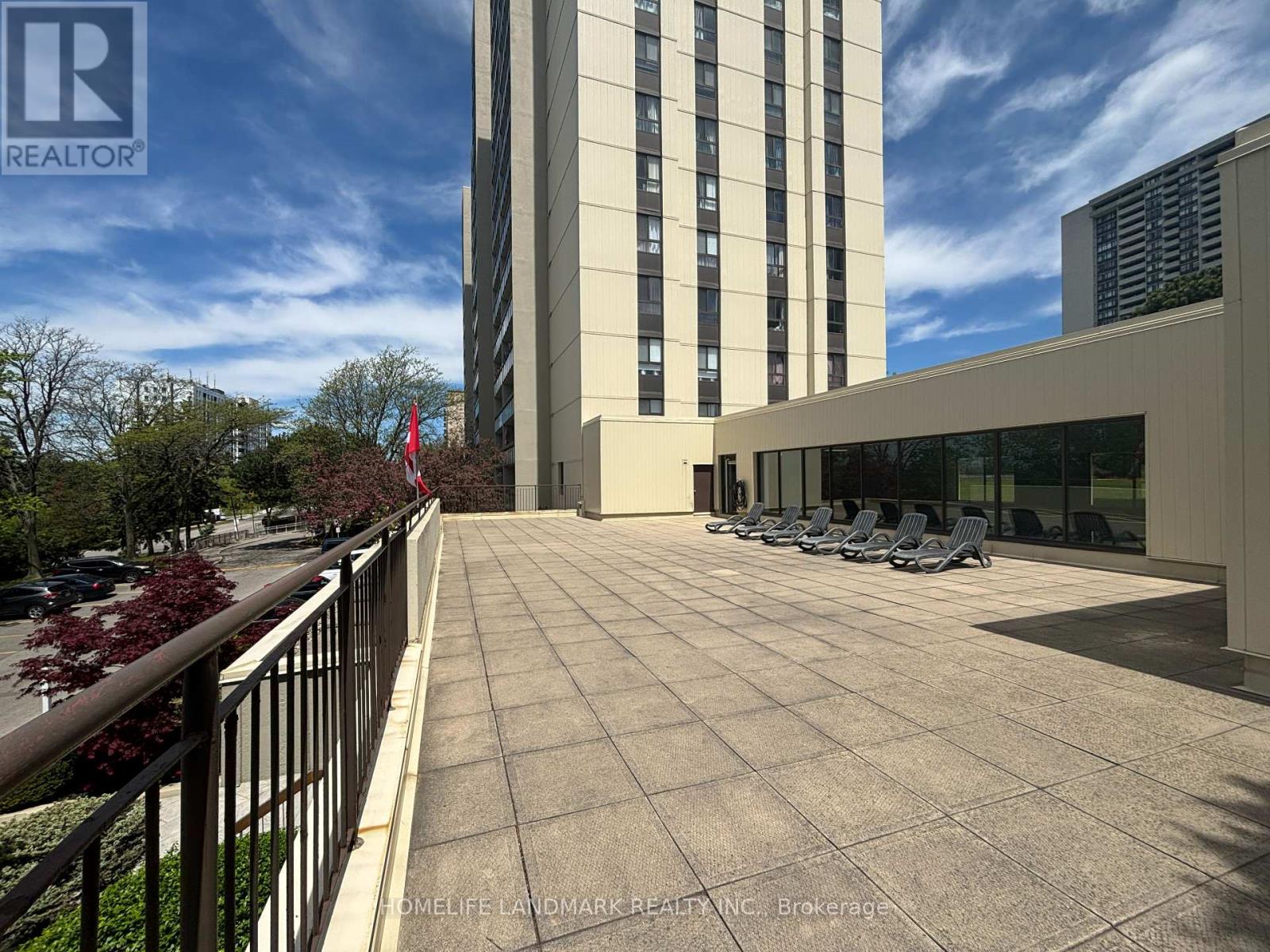1110 - 260 Seneca Hill Drive Toronto, Ontario M2J 4S6
$679,900Maintenance, Cable TV, Common Area Maintenance, Heat, Electricity, Insurance, Parking, Water
$932 Monthly
Maintenance, Cable TV, Common Area Maintenance, Heat, Electricity, Insurance, Parking, Water
$932 MonthlyBright & Spacious 3 Bedrooms With 2 Bath Condo In The Heart Of Don Valley Village. Open Concept Living and Dining, Laminate Flooring Throughout, Large Walk Out Balcony With Unobstructed East/South/West View. All Inclusive Maintenance Covering All Utilities/cable/internet. Close To Top Ranked Schools, Fairview Mall, Seneca College, Grocery, Restaurants, Ttc, Hwy 401/404/407. Amazing Facilities: Indoor Pool, Sauna, Squash, Basketball, Gym, Table Tennis & More. (id:53661)
Property Details
| MLS® Number | C12163819 |
| Property Type | Single Family |
| Neigbourhood | Don Valley Village |
| Community Name | Don Valley Village |
| Amenities Near By | Park, Public Transit, Schools |
| Community Features | Pets Not Allowed, Community Centre |
| Features | Balcony |
| Parking Space Total | 1 |
| Pool Type | Indoor Pool |
| Structure | Tennis Court |
| View Type | View |
Building
| Bathroom Total | 2 |
| Bedrooms Above Ground | 3 |
| Bedrooms Total | 3 |
| Amenities | Exercise Centre, Party Room, Visitor Parking, Recreation Centre |
| Appliances | Dryer, Hood Fan, Stove, Washer, Window Coverings, Refrigerator |
| Cooling Type | Central Air Conditioning |
| Exterior Finish | Concrete |
| Flooring Type | Carpeted |
| Half Bath Total | 1 |
| Heating Fuel | Natural Gas |
| Heating Type | Forced Air |
| Size Interior | 1,000 - 1,199 Ft2 |
| Type | Apartment |
Parking
| Underground | |
| Garage |
Land
| Acreage | No |
| Land Amenities | Park, Public Transit, Schools |
Rooms
| Level | Type | Length | Width | Dimensions |
|---|---|---|---|---|
| Ground Level | Living Room | 5.79 m | 3.38 m | 5.79 m x 3.38 m |
| Ground Level | Dining Room | 5.79 m | 3.38 m | 5.79 m x 3.38 m |
| Ground Level | Kitchen | 3.94 m | 2.24 m | 3.94 m x 2.24 m |
| Ground Level | Primary Bedroom | 4.14 m | 3.51 m | 4.14 m x 3.51 m |
| Ground Level | Bedroom 2 | 3.43 m | 3.12 m | 3.43 m x 3.12 m |
| Ground Level | Bedroom 3 | 3.51 m | 2.72 m | 3.51 m x 2.72 m |



































