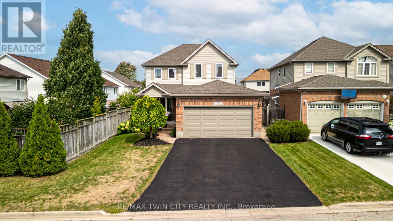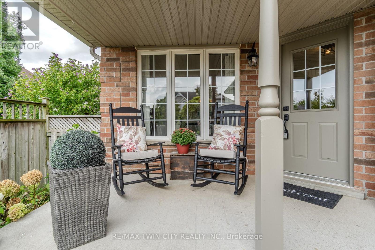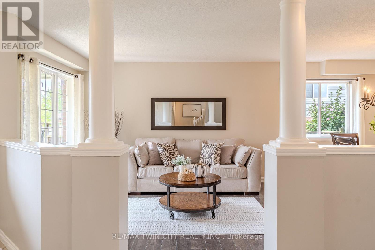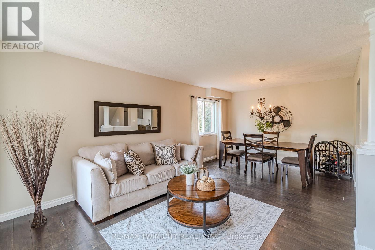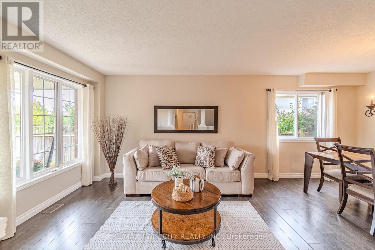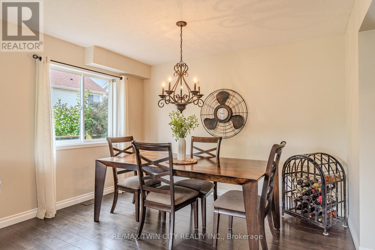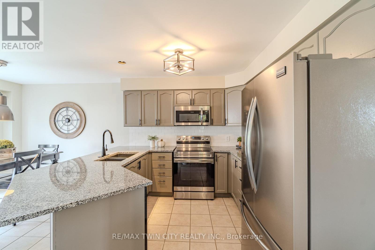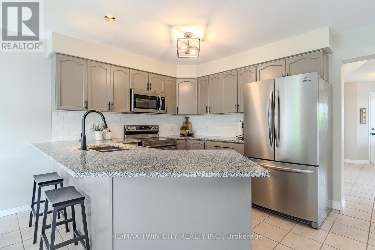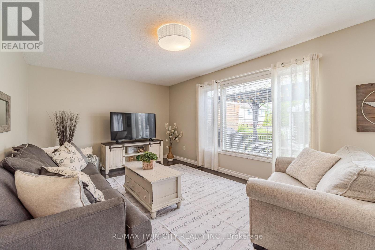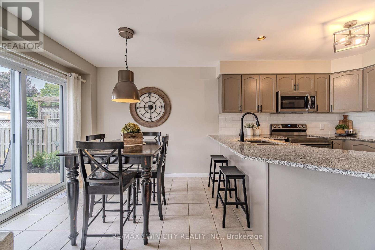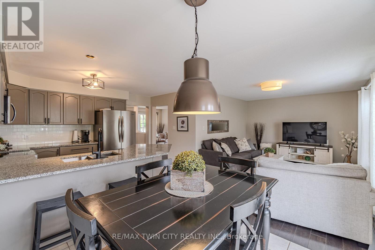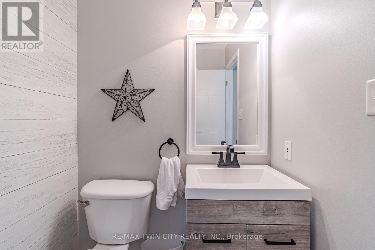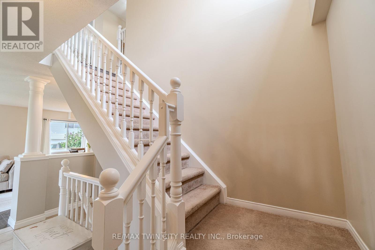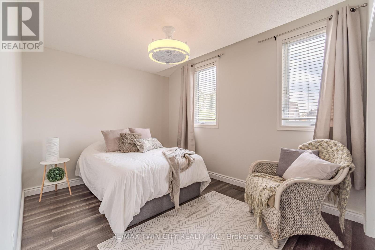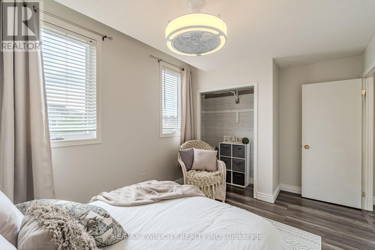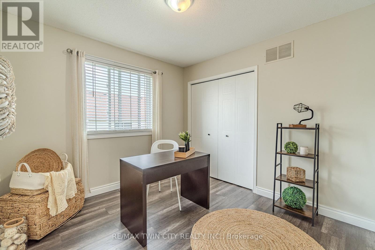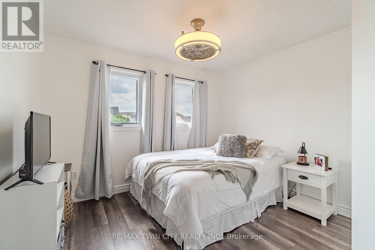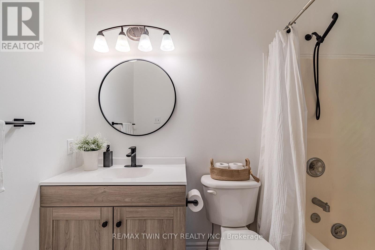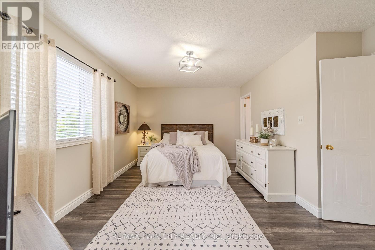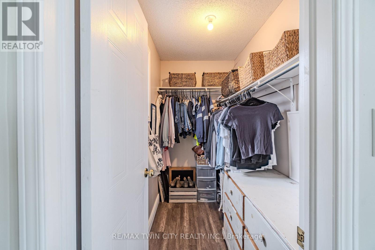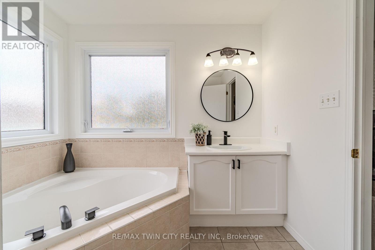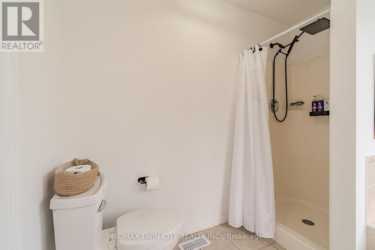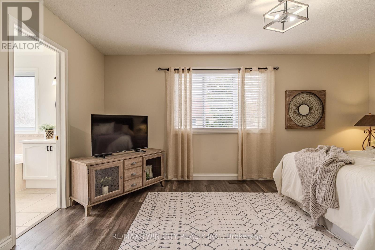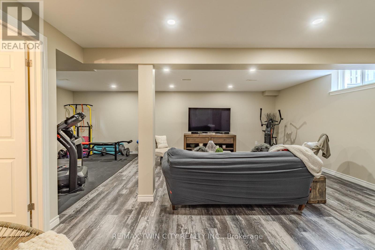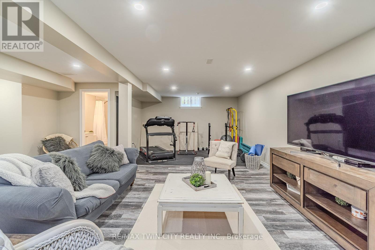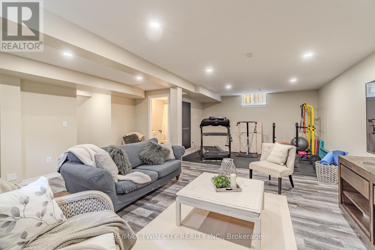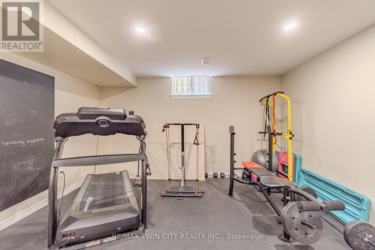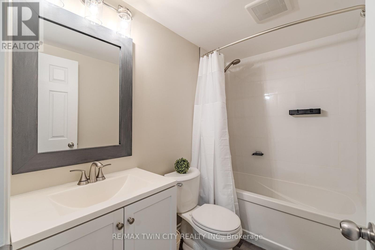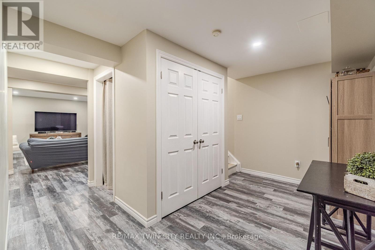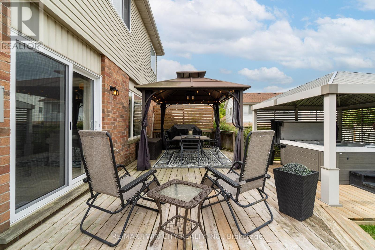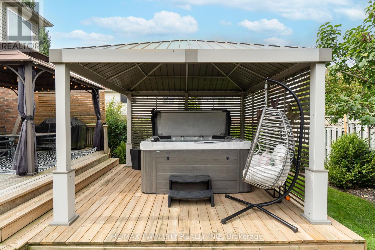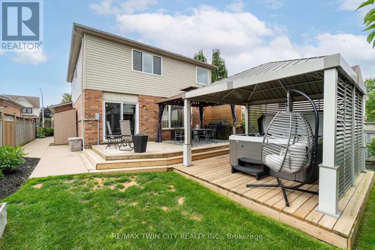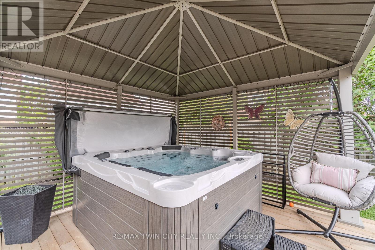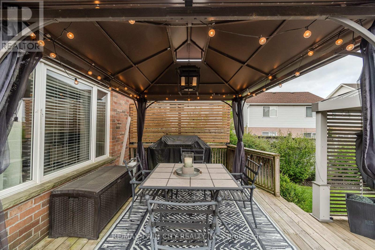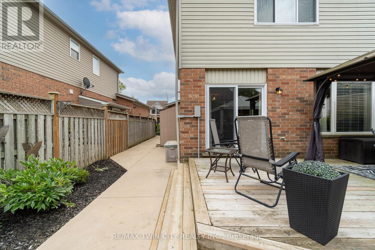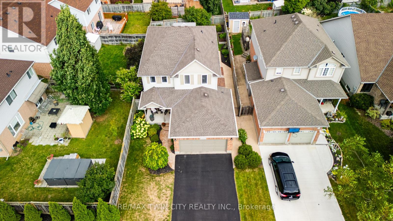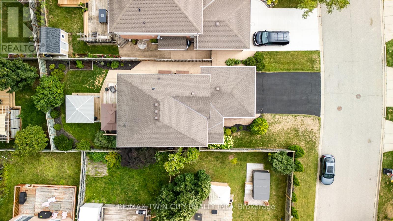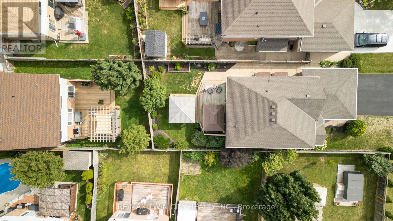4 Bedroom
4 Bathroom
1,500 - 2,000 ft2
Central Air Conditioning
Forced Air
$928,800
Spacious 4-Bedroom Home in Sought-After Hespeler Welcome to this beautifully maintained 2-storey family home offering the perfect blend of space, comfort, and convenience in one of Hespelers most desirable neighbourhoods. Upstairs, youll find four generous bedrooms, including a primary suite complete with walk-in closet and a spa-like ensuite featuring a soaker tub and separate shower. The main floor is bright and inviting, featuring an open-concept living/dining area, an eat-in kitchen with granite counters and island, and a cozy family room with sliding doors that lead to your private backyard. The fully fenced and landscaped yard is a true retreat, complete with a large deck and hot tub gazeboperfect for entertaining or unwinding after a long day. The finished basement provides even more living space with a spacious rec room and full bath, making it ideal for family movie nights, a playroom, or guest space. Families will appreciate the location: walking distance to St. Elizabeth Elementary and Woodland Park Public School, with bus service to St. Benedict High School. Hespeler offers so much more than just a great location. Explore scenic trails, enjoy shops and cafés in the charming downtown, or take advantage of quick highway access. Situated just north of Hwy 401, commuting is easyabout 10 minutes to Kitchener or Guelph, under an hour to Toronto or London, and convenient to nearby universities and colleges including Waterloo, Laurier, and Guelph. Recent updates include blown-in attic insulation (~4 years ago), new furnace, AC, and humidifier (2024), upper windows (~34 years), and a roof (~2015), offering peace of mind for years to come. From family dinners to backyard nights under the gazebo, this Hespeler home was truly made for making memories. (id:53661)
Property Details
|
MLS® Number
|
X12387295 |
|
Property Type
|
Single Family |
|
Amenities Near By
|
Public Transit, Schools |
|
Equipment Type
|
Water Heater |
|
Parking Space Total
|
4 |
|
Rental Equipment Type
|
Water Heater |
|
Structure
|
Deck, Shed |
Building
|
Bathroom Total
|
4 |
|
Bedrooms Above Ground
|
4 |
|
Bedrooms Total
|
4 |
|
Appliances
|
Hot Tub, Garage Door Opener Remote(s), Dishwasher, Dryer, Microwave, Stove, Water Softener, Window Coverings, Refrigerator |
|
Basement Development
|
Finished |
|
Basement Type
|
Full (finished) |
|
Construction Style Attachment
|
Detached |
|
Cooling Type
|
Central Air Conditioning |
|
Exterior Finish
|
Brick, Vinyl Siding |
|
Foundation Type
|
Poured Concrete |
|
Half Bath Total
|
1 |
|
Heating Fuel
|
Natural Gas |
|
Heating Type
|
Forced Air |
|
Stories Total
|
2 |
|
Size Interior
|
1,500 - 2,000 Ft2 |
|
Type
|
House |
|
Utility Water
|
Municipal Water |
Parking
Land
|
Acreage
|
No |
|
Fence Type
|
Fenced Yard |
|
Land Amenities
|
Public Transit, Schools |
|
Sewer
|
Sanitary Sewer |
|
Size Depth
|
109 Ft |
|
Size Frontage
|
41 Ft ,1 In |
|
Size Irregular
|
41.1 X 109 Ft ; 41x109x41x113 Per Geo |
|
Size Total Text
|
41.1 X 109 Ft ; 41x109x41x113 Per Geo |
Rooms
| Level |
Type |
Length |
Width |
Dimensions |
|
Second Level |
Bedroom 3 |
3.35 m |
2.74 m |
3.35 m x 2.74 m |
|
Second Level |
Primary Bedroom |
5.03 m |
3.81 m |
5.03 m x 3.81 m |
|
Second Level |
Bathroom |
2.64 m |
2.49 m |
2.64 m x 2.49 m |
|
Second Level |
Bathroom |
2.44 m |
1.52 m |
2.44 m x 1.52 m |
|
Second Level |
Bedroom |
3.71 m |
2.92 m |
3.71 m x 2.92 m |
|
Second Level |
Bedroom 2 |
3.35 m |
2.74 m |
3.35 m x 2.74 m |
|
Basement |
Bathroom |
2.69 m |
1.83 m |
2.69 m x 1.83 m |
|
Basement |
Recreational, Games Room |
7.8 m |
6.22 m |
7.8 m x 6.22 m |
|
Basement |
Utility Room |
3.61 m |
2.79 m |
3.61 m x 2.79 m |
|
Basement |
Cold Room |
3.43 m |
2.62 m |
3.43 m x 2.62 m |
|
Main Level |
Living Room |
3.91 m |
3.84 m |
3.91 m x 3.84 m |
|
Main Level |
Dining Room |
2.46 m |
3.84 m |
2.46 m x 3.84 m |
|
Main Level |
Bathroom |
1.4 m |
1.42 m |
1.4 m x 1.42 m |
|
Main Level |
Kitchen |
3.86 m |
3.15 m |
3.86 m x 3.15 m |
|
Main Level |
Dining Room |
3.86 m |
3.15 m |
3.86 m x 3.15 m |
|
Main Level |
Family Room |
3.91 m |
3.48 m |
3.91 m x 3.48 m |
https://www.realtor.ca/real-estate/28827462/111-amanda-walk-cambridge

