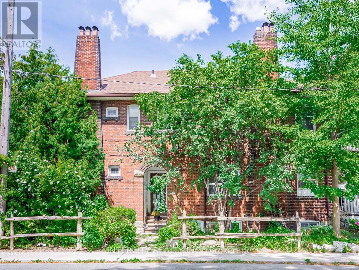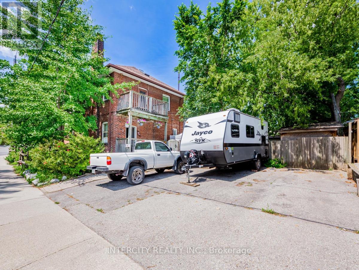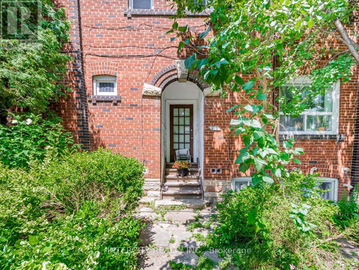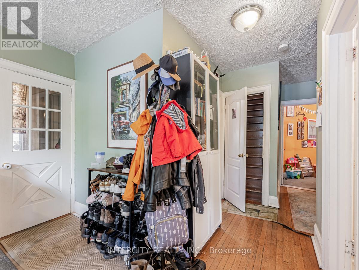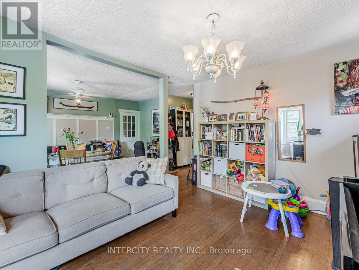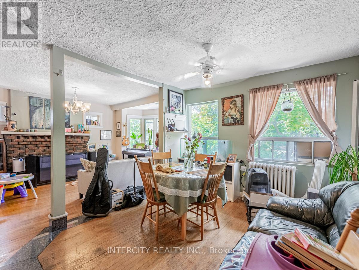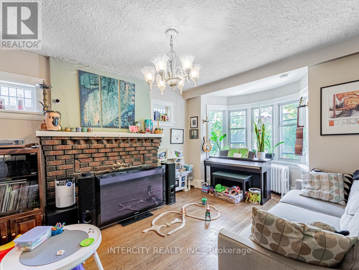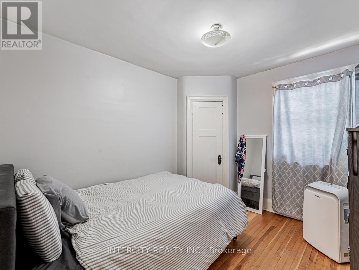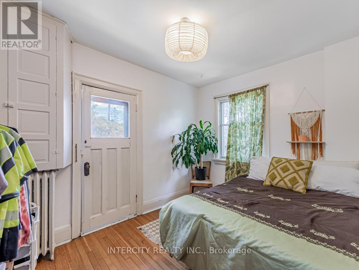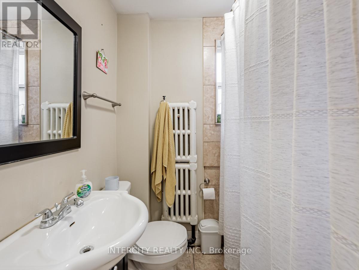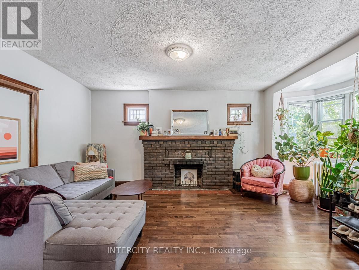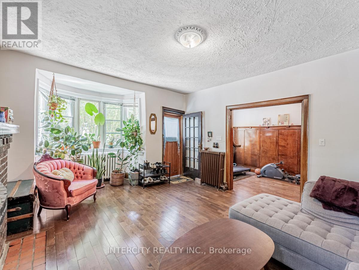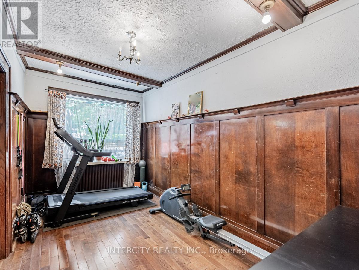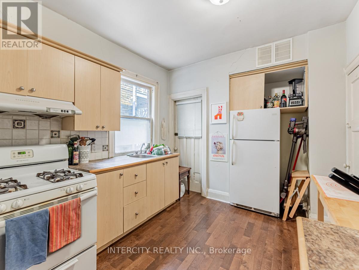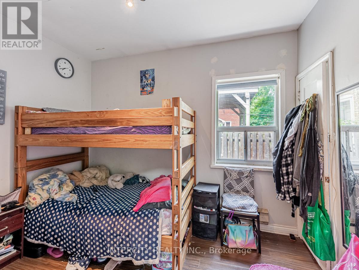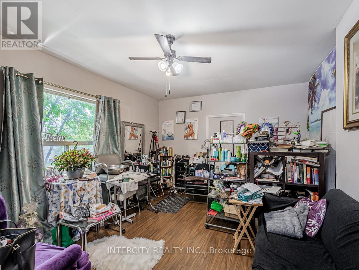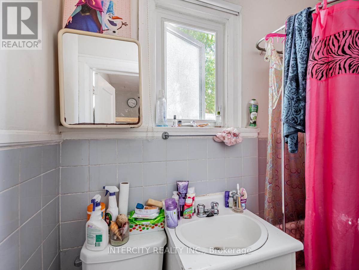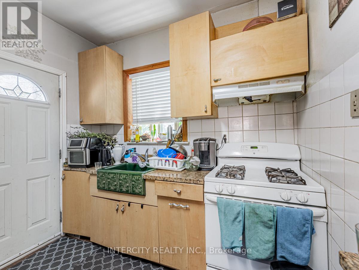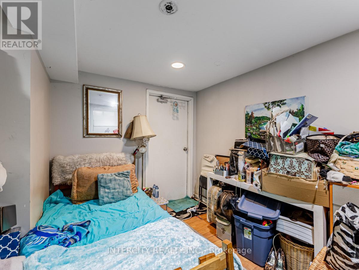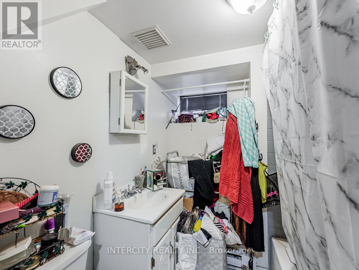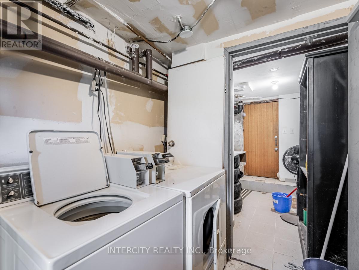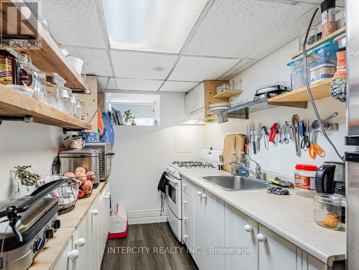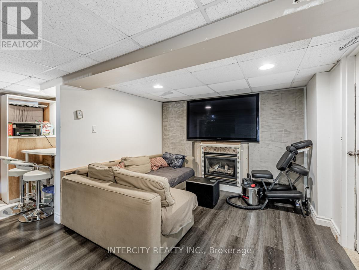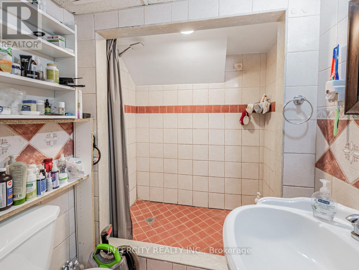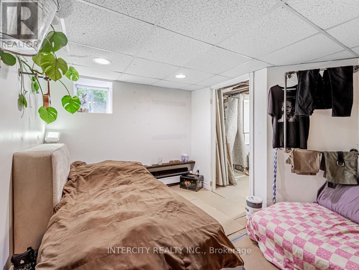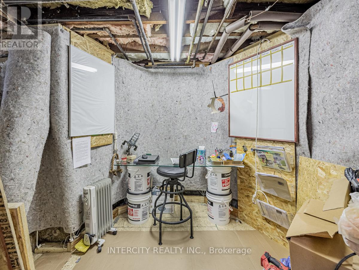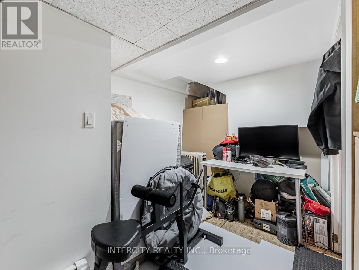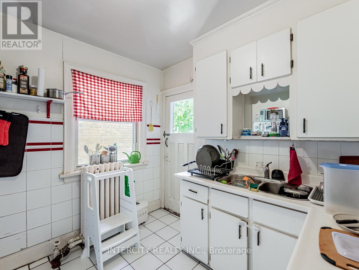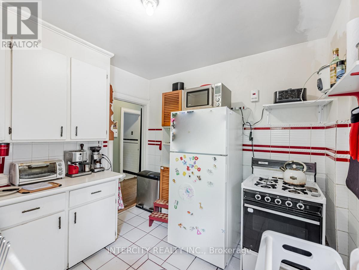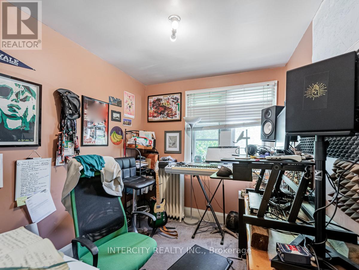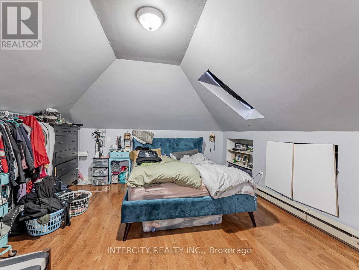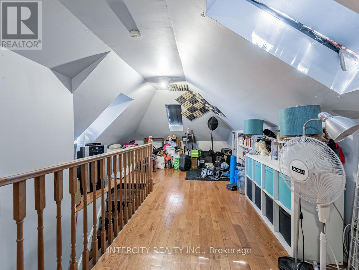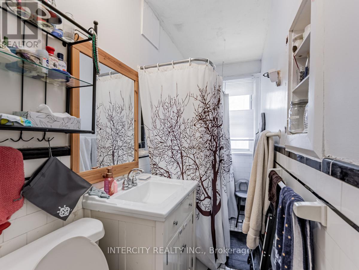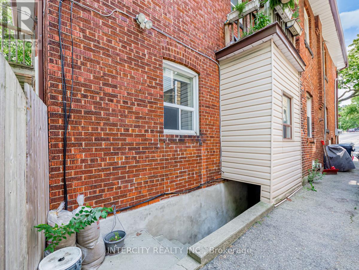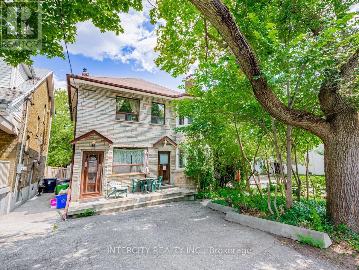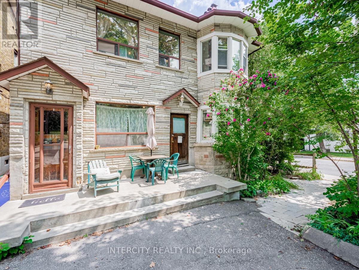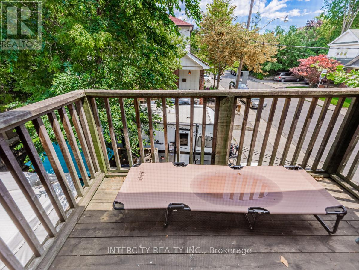8 Bedroom
4 Bathroom
2,000 - 2,500 ft2
Fireplace
Hot Water Radiator Heat
$1,889,000
Great Investment Opportunity, Legal Triplex With Basement Apartment. 3 Municipal Addresses: 111 - 113 Alberta Ave. 276 Benson Ave. & Separate Entrances. 2 Separated Parking (Front & Rear Upto 5 Parking Spaces) Hardwood Floors Thru-Out With 3 Fireplace (Sold As Is Condition). Attached Room Size. (id:53661)
Property Details
|
MLS® Number
|
C12252991 |
|
Property Type
|
Multi-family |
|
Neigbourhood
|
Davenport |
|
Community Name
|
Wychwood |
|
Amenities Near By
|
Park, Public Transit, Place Of Worship, Schools |
|
Parking Space Total
|
5 |
Building
|
Bathroom Total
|
4 |
|
Bedrooms Above Ground
|
8 |
|
Bedrooms Total
|
8 |
|
Age
|
51 To 99 Years |
|
Appliances
|
Dryer, Stove, Refrigerator |
|
Basement Features
|
Apartment In Basement |
|
Basement Type
|
N/a |
|
Exterior Finish
|
Brick |
|
Fireplace Present
|
Yes |
|
Flooring Type
|
Hardwood, Laminate |
|
Foundation Type
|
Unknown |
|
Heating Fuel
|
Natural Gas |
|
Heating Type
|
Hot Water Radiator Heat |
|
Stories Total
|
2 |
|
Size Interior
|
2,000 - 2,500 Ft2 |
|
Type
|
Triplex |
|
Utility Water
|
Municipal Water |
Parking
Land
|
Acreage
|
No |
|
Land Amenities
|
Park, Public Transit, Place Of Worship, Schools |
|
Sewer
|
Sanitary Sewer |
|
Size Depth
|
108 Ft ,7 In |
|
Size Frontage
|
30 Ft ,7 In |
|
Size Irregular
|
30.6 X 108.6 Ft |
|
Size Total Text
|
30.6 X 108.6 Ft |
Rooms
| Level |
Type |
Length |
Width |
Dimensions |
|
Second Level |
Bedroom 2 |
3.65 m |
2.65 m |
3.65 m x 2.65 m |
|
Second Level |
Bedroom 3 |
3.35 m |
2.65 m |
3.35 m x 2.65 m |
|
Third Level |
Bedroom 4 |
10.48 m |
4.26 m |
10.48 m x 4.26 m |
|
Main Level |
Living Room |
5.98 m |
4.2 m |
5.98 m x 4.2 m |
|
Main Level |
Dining Room |
4.4 m |
2.62 m |
4.4 m x 2.62 m |
|
Main Level |
Kitchen |
3.75 m |
2.86 m |
3.75 m x 2.86 m |
|
Upper Level |
Bedroom 2 |
3 m |
2.5 m |
3 m x 2.5 m |
|
Upper Level |
Living Room |
5.05 m |
3.5 m |
5.05 m x 3.5 m |
|
Upper Level |
Dining Room |
4.4 m |
3.29 m |
4.4 m x 3.29 m |
|
Upper Level |
Kitchen |
2.93 m |
2.86 m |
2.93 m x 2.86 m |
|
Upper Level |
Bedroom |
4 m |
3.05 m |
4 m x 3.05 m |
Utilities
|
Cable
|
Installed |
|
Electricity
|
Installed |
|
Sewer
|
Installed |
https://www.realtor.ca/real-estate/28537840/111-alberta-avenue-toronto-wychwood-wychwood

