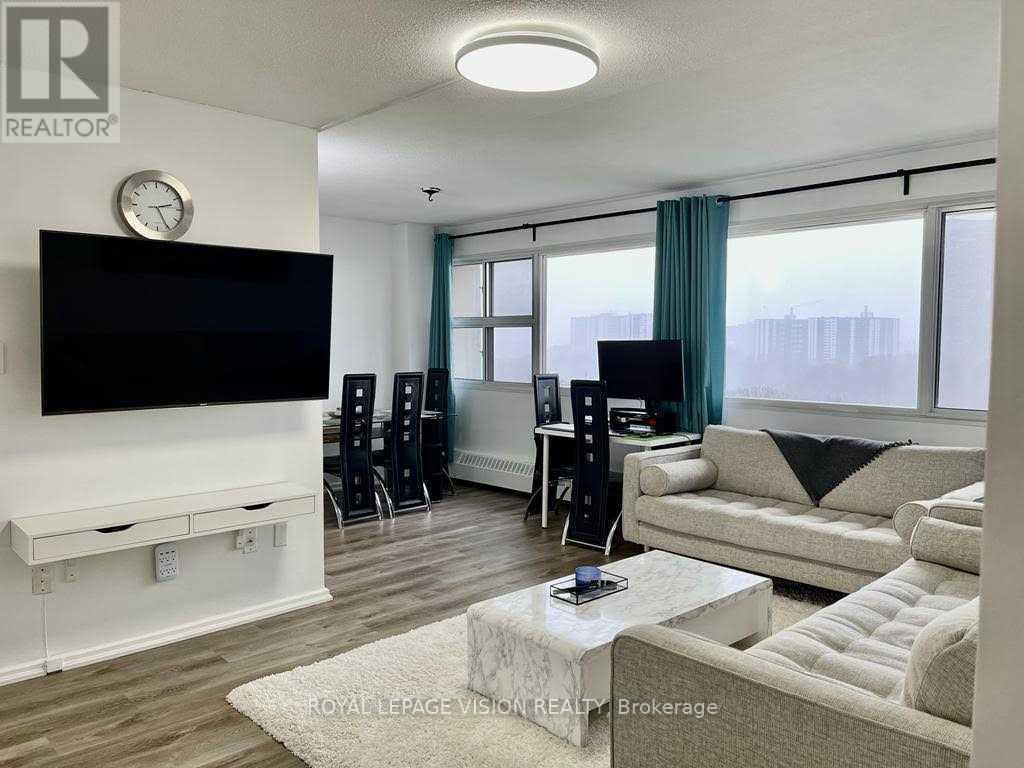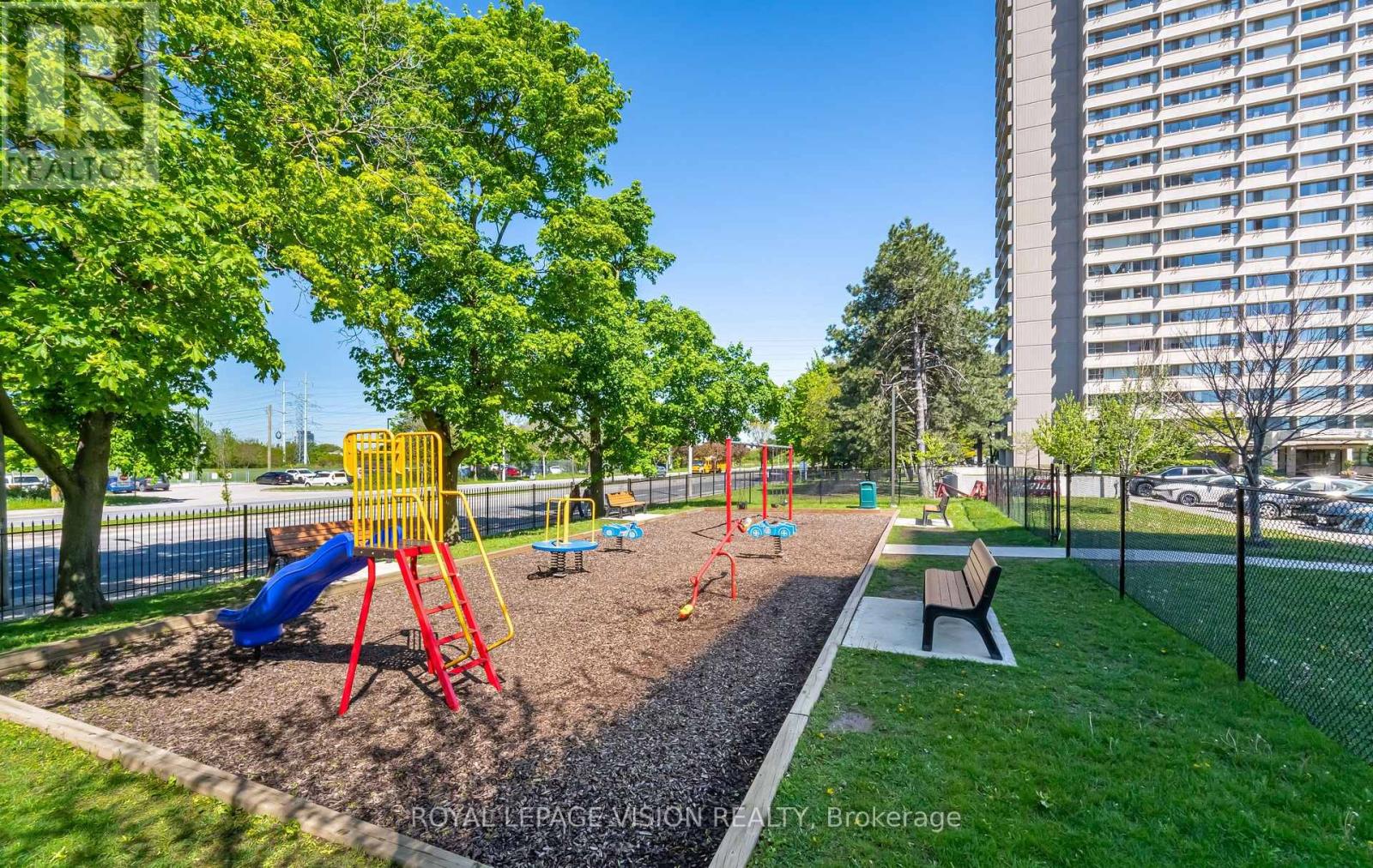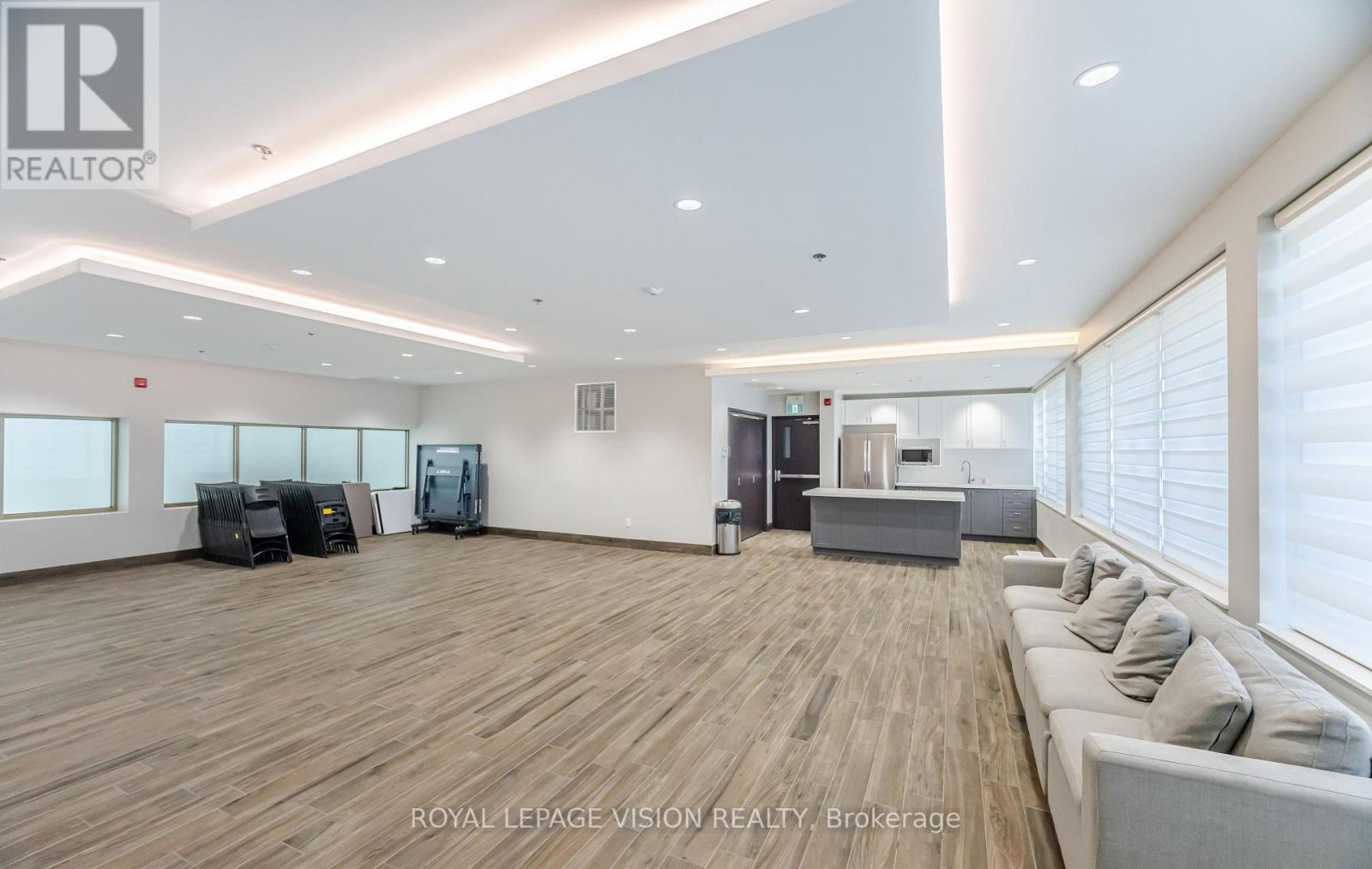1 Bedroom
1 Bathroom
600 - 699 ft2
Indoor Pool
Window Air Conditioner
Radiant Heat
$2,150 Monthly
Experience the ultimate in convenience with this All-inclusive, high-demand residence! Enjoy all utilities, heat, hydro, water, plus high-speed internet, covered in one extraordinary package. Nestled in an unbeatable location, this stunning one-bedroom unit is perched on a higher floor, offering breathtaking panoramic views of the Toronto skyline and the iconic CN Tower that will leave you in awe every day. Well-maintained and thoughtfully designed, this home features a spacious layout with a private parking spot and a storage locker for your convenience. Stay connected with included internet and cable TV. Indulge in community amenities like a state-of-the-art gym, ample visitor parking, and nearby parks and cultural landmarks like the Aga Khan Museum and Park. Situated just moments from top schools, the DVP, downtown Toronto, and steps to TTC transit, commuting has never been easier. Explore nearby grocery stores, Costco, Ontario Science Centre, public golf courses, tennis courts, running tracks, soccer fields, and the new Eglinton Crosstown Station, your gateway to everything Toronto has to offer. This is urban living at its finest, where comfort, accessibility, and breathtaking views come together in perfect harmony! (id:53661)
Property Details
|
MLS® Number
|
C12190581 |
|
Property Type
|
Single Family |
|
Neigbourhood
|
Don Valley Village |
|
Community Name
|
Flemingdon Park |
|
Amenities Near By
|
Place Of Worship, Schools, Public Transit |
|
Community Features
|
Pets Not Allowed |
|
Features
|
Carpet Free, Laundry- Coin Operated |
|
Parking Space Total
|
1 |
|
Pool Type
|
Indoor Pool |
Building
|
Bathroom Total
|
1 |
|
Bedrooms Above Ground
|
1 |
|
Bedrooms Total
|
1 |
|
Amenities
|
Exercise Centre, Visitor Parking |
|
Appliances
|
Window Coverings |
|
Cooling Type
|
Window Air Conditioner |
|
Exterior Finish
|
Concrete |
|
Flooring Type
|
Laminate |
|
Heating Fuel
|
Electric |
|
Heating Type
|
Radiant Heat |
|
Size Interior
|
600 - 699 Ft2 |
|
Type
|
Apartment |
Parking
Land
|
Acreage
|
No |
|
Land Amenities
|
Place Of Worship, Schools, Public Transit |
Rooms
| Level |
Type |
Length |
Width |
Dimensions |
|
Flat |
Living Room |
5.27 m |
3.46 m |
5.27 m x 3.46 m |
|
Flat |
Dining Room |
2.75 m |
2.5 m |
2.75 m x 2.5 m |
|
Flat |
Kitchen |
3.2 m |
2.17 m |
3.2 m x 2.17 m |
|
Flat |
Primary Bedroom |
3.47 m |
3.08 m |
3.47 m x 3.08 m |
https://www.realtor.ca/real-estate/28404192/1108-715-don-mills-road-toronto-flemingdon-park-flemingdon-park

































