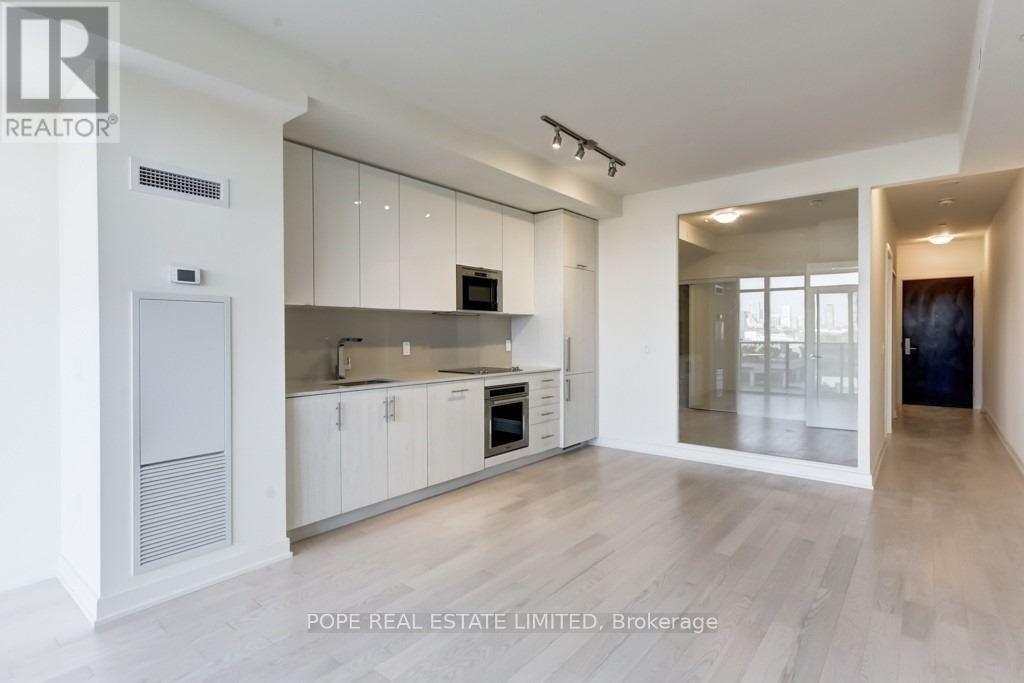1 Bedroom
1 Bathroom
600 - 699 ft2
Central Air Conditioning
Forced Air
$2,395 Monthly
330 Richmond Street West Condos completed by Greenpark in 2020. This condominium is conveniently located in the heart of the Entertainment District and a short walk to almost anything you need. Nearby are the Queen & Spadina streetcars, Osgoode subway station, grocery stores, drugstore, LCBO, shops, bars & restaurants of King & Queen West. Approx 635 Sf + 88 Sf Balcony. A spacious 1 bedroom, 1 bath apartment showcasing 9 foot ceilings, laminate floors throughout, separate bedroom, spa like bathroom & designer kitchen. The kitchen showcases modern millwork, integrated appliances, quart counter top & back-painted glass backsplash. The bathroom features quartz counter, white subway tiles, a soaker tub & rainshower head. There is a walkout to a large balcony overlooking Queen Street West, treed views of Chinatown, Grange Park & the AGO. 1 storage locker included. The building features 24Hr concierge, gym, party room, lounge, dining room, games room, media room, rooftop terrace, outdoor pool & BBQ stations. (id:53661)
Property Details
|
MLS® Number
|
C12149177 |
|
Property Type
|
Single Family |
|
Community Name
|
Waterfront Communities C1 |
|
Amenities Near By
|
Public Transit |
|
Community Features
|
Pet Restrictions |
|
Features
|
Balcony |
Building
|
Bathroom Total
|
1 |
|
Bedrooms Above Ground
|
1 |
|
Bedrooms Total
|
1 |
|
Age
|
0 To 5 Years |
|
Amenities
|
Security/concierge, Exercise Centre, Party Room, Visitor Parking, Separate Heating Controls, Separate Electricity Meters, Storage - Locker |
|
Appliances
|
Oven - Built-in, Water Meter, Cooktop, Dishwasher, Dryer, Microwave, Oven, Washer, Refrigerator |
|
Cooling Type
|
Central Air Conditioning |
|
Exterior Finish
|
Aluminum Siding |
|
Flooring Type
|
Hardwood |
|
Heating Fuel
|
Natural Gas |
|
Heating Type
|
Forced Air |
|
Size Interior
|
600 - 699 Ft2 |
|
Type
|
Apartment |
Parking
Land
|
Acreage
|
No |
|
Land Amenities
|
Public Transit |
Rooms
| Level |
Type |
Length |
Width |
Dimensions |
|
Flat |
Living Room |
6.63 m |
4.26 m |
6.63 m x 4.26 m |
|
Flat |
Dining Room |
6.63 m |
4.26 m |
6.63 m x 4.26 m |
|
Flat |
Kitchen |
6.63 m |
4.26 m |
6.63 m x 4.26 m |
|
Flat |
Primary Bedroom |
3.12 m |
3.04 m |
3.12 m x 3.04 m |
https://www.realtor.ca/real-estate/28314206/1108-330-richmond-street-w-toronto-waterfront-communities-waterfront-communities-c1














