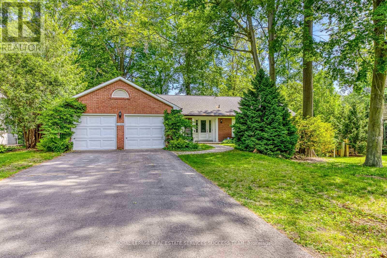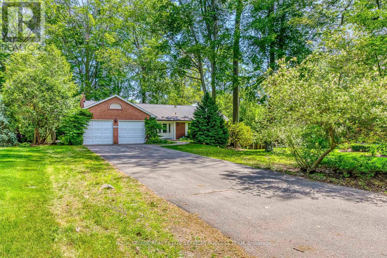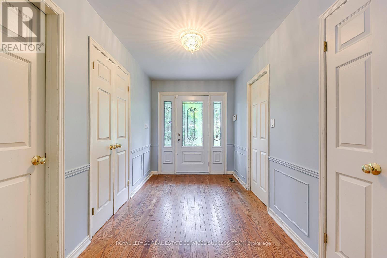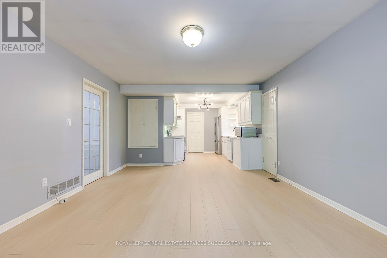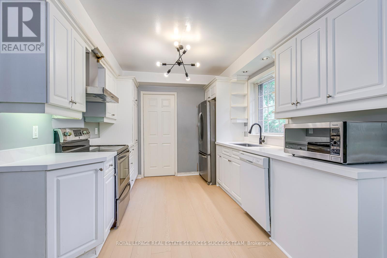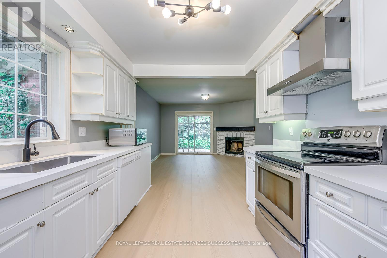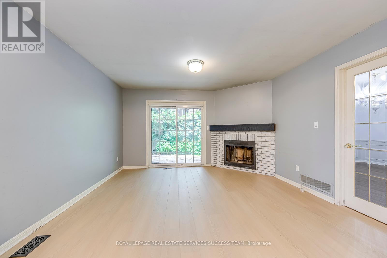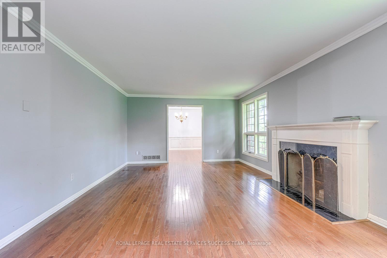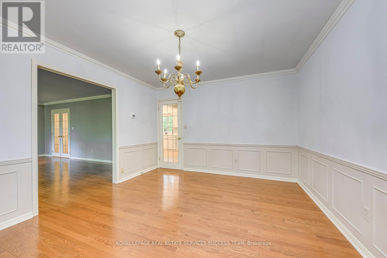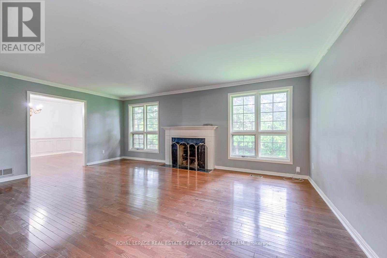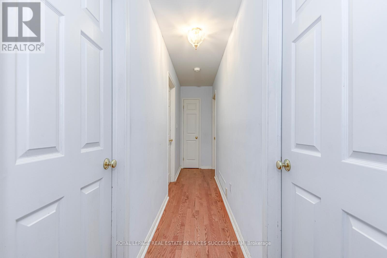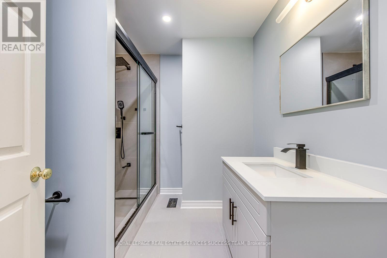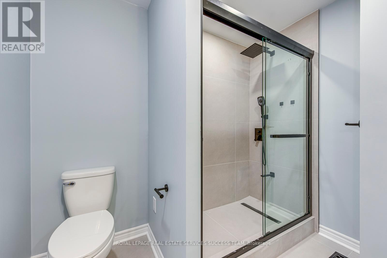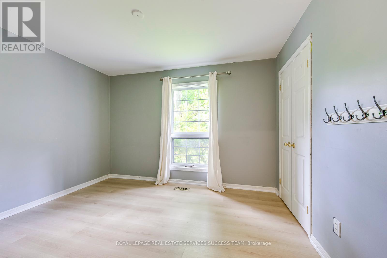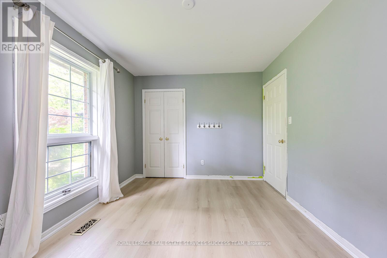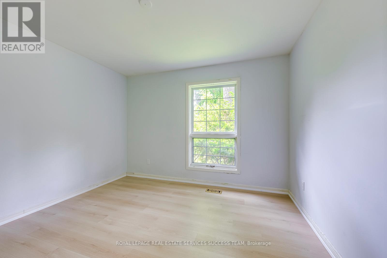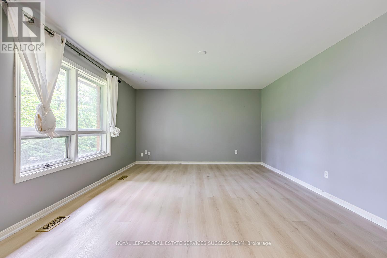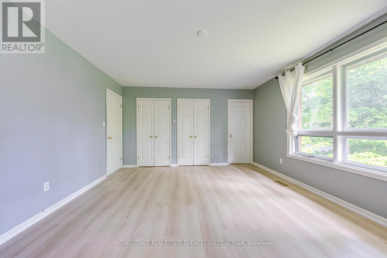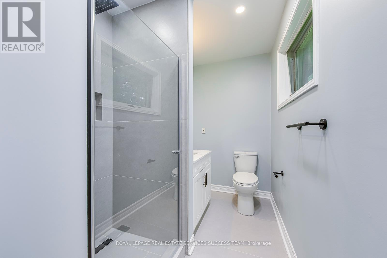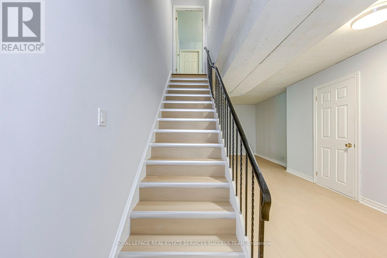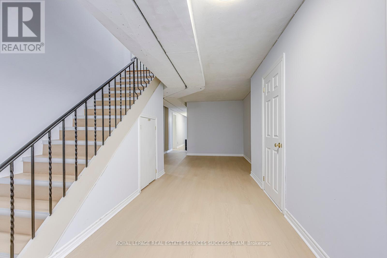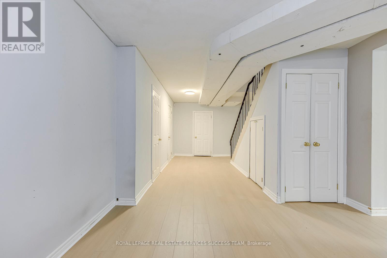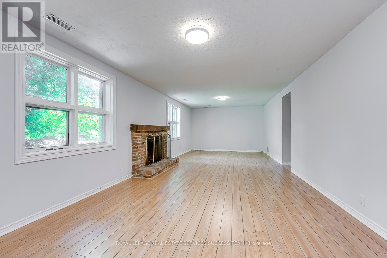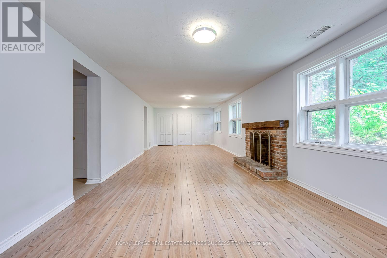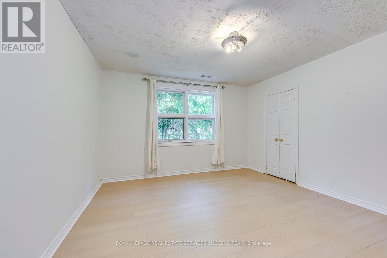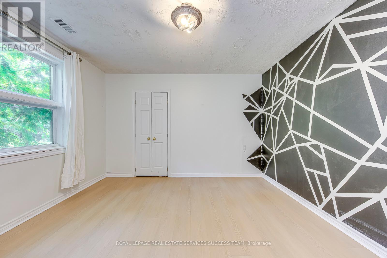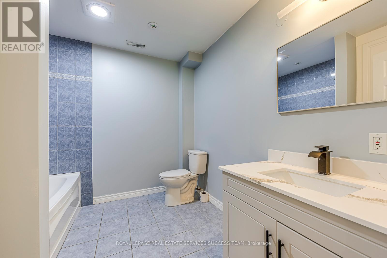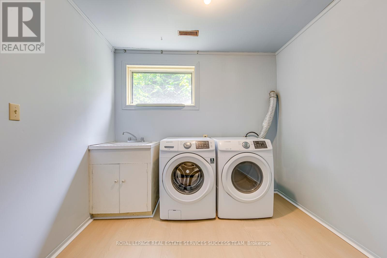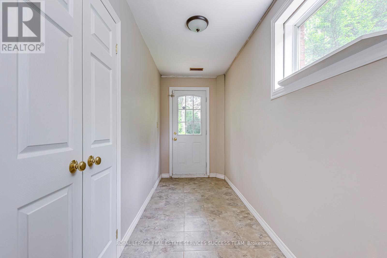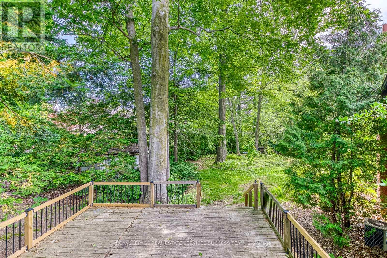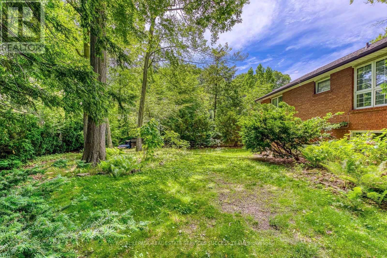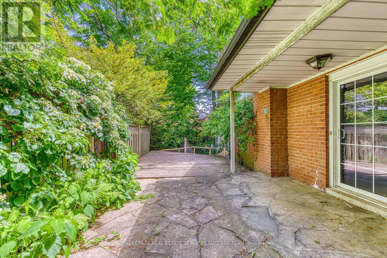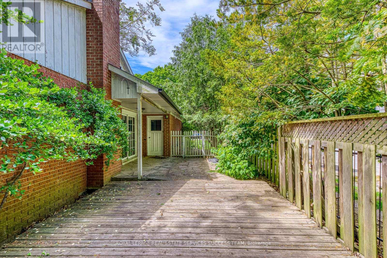4 Bedroom
3 Bathroom
2,000 - 2,500 ft2
Bungalow
Fireplace
Central Air Conditioning
Forced Air
$6,200 Monthly
This property boasts around 3500 square feet of living space and sits on a private lot of approximately 0.4 acres. There is ample parking with six spaces available on the driveway. The home is situated on a tranquil street surrounded by beautiful natural scenery and is within walking distance of several parks and top-rated schools such as St. Mildreds, Lindbrook, OT, St. Vincent's, and E.J. James. The main floor is spacious and comprises a family room, dining room, three bedrooms, and two renovated bathrooms. The finished walk-out basement includes an additional bedroom and bathroom and provides access to a secluded backyard. This Home is A Short Drive to All the Amenities You Could Possibly Need! Shoppers, Longos, Public Transit, Shopping and More! (id:53661)
Property Details
|
MLS® Number
|
W12227121 |
|
Property Type
|
Single Family |
|
Neigbourhood
|
Ennisclare Park |
|
Community Name
|
1011 - MO Morrison |
|
Parking Space Total
|
8 |
Building
|
Bathroom Total
|
3 |
|
Bedrooms Above Ground
|
3 |
|
Bedrooms Below Ground
|
1 |
|
Bedrooms Total
|
4 |
|
Appliances
|
Dryer, Microwave, Stove, Washer, Refrigerator |
|
Architectural Style
|
Bungalow |
|
Basement Development
|
Finished |
|
Basement Features
|
Separate Entrance, Walk Out |
|
Basement Type
|
N/a (finished) |
|
Construction Style Attachment
|
Detached |
|
Cooling Type
|
Central Air Conditioning |
|
Exterior Finish
|
Brick |
|
Fireplace Present
|
Yes |
|
Foundation Type
|
Block |
|
Heating Fuel
|
Natural Gas |
|
Heating Type
|
Forced Air |
|
Stories Total
|
1 |
|
Size Interior
|
2,000 - 2,500 Ft2 |
|
Type
|
House |
|
Utility Water
|
Municipal Water |
Parking
Land
|
Acreage
|
No |
|
Sewer
|
Sanitary Sewer |
Rooms
| Level |
Type |
Length |
Width |
Dimensions |
https://www.realtor.ca/real-estate/28482028/1106-crestview-street-oakville-mo-morrison-1011-mo-morrison

