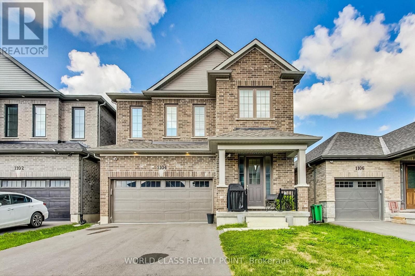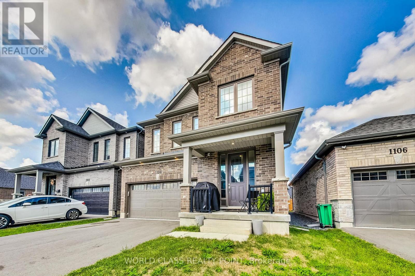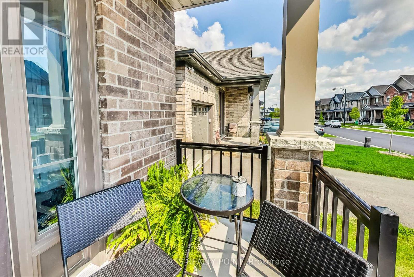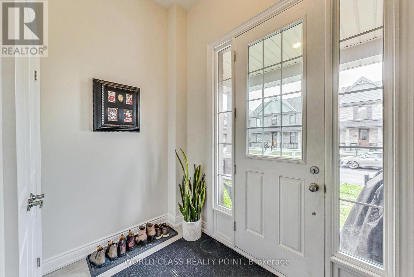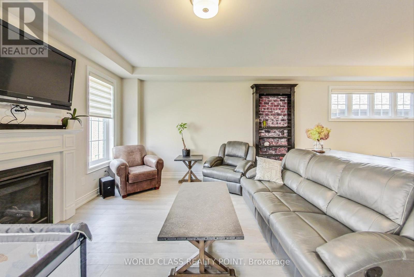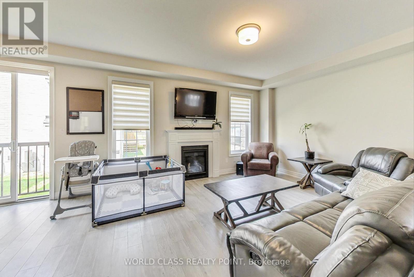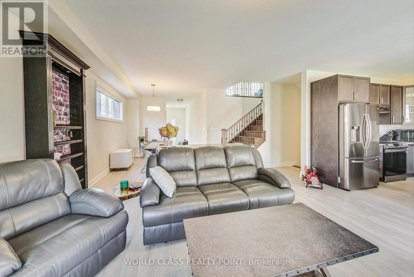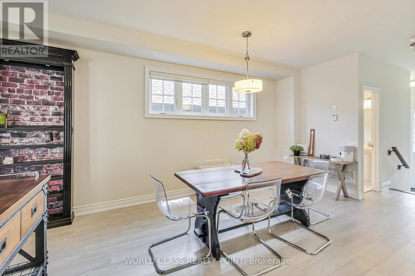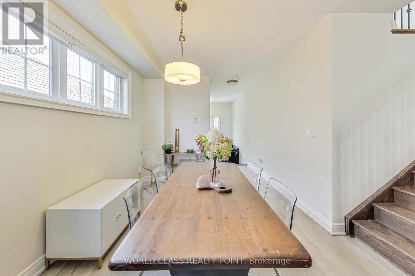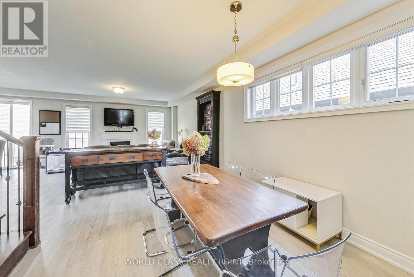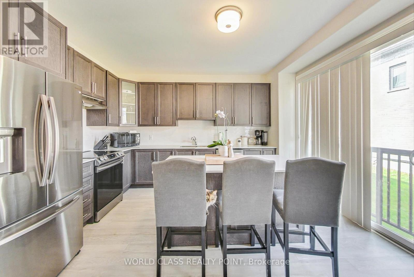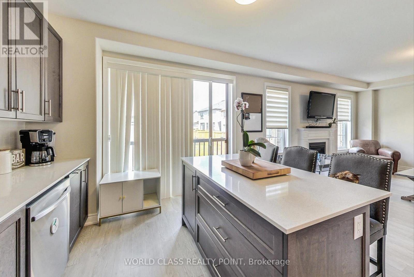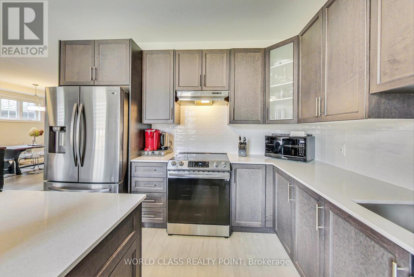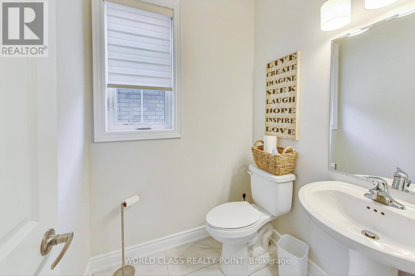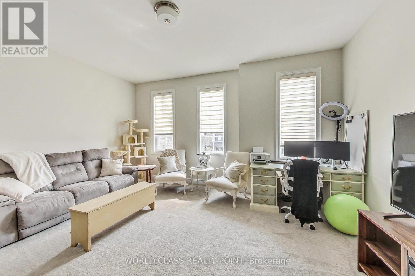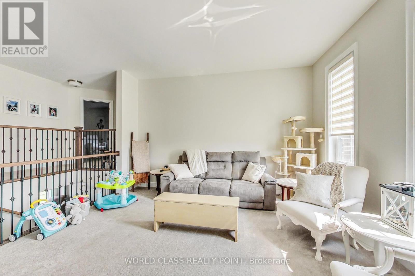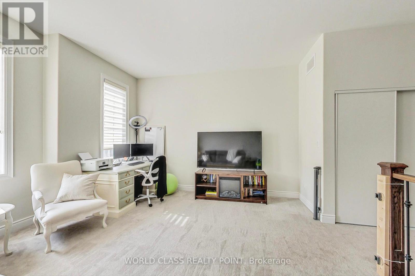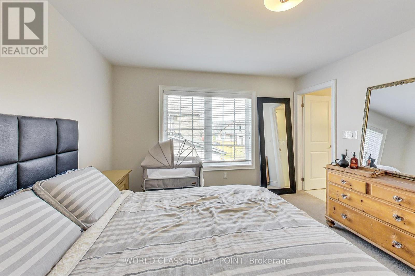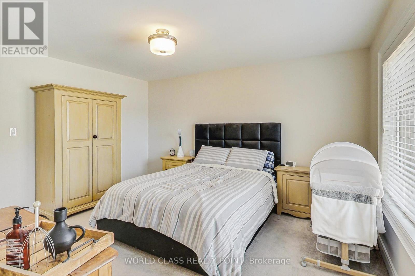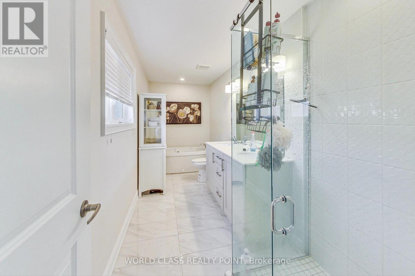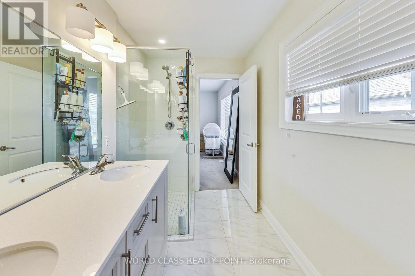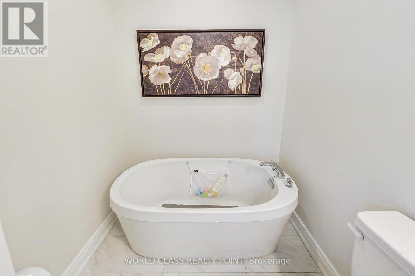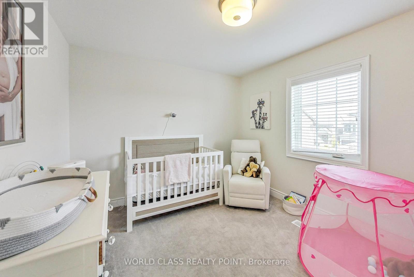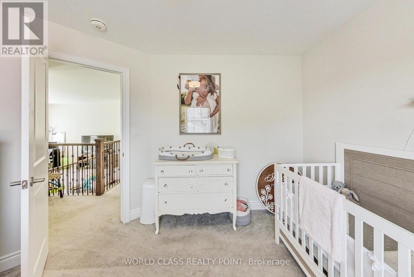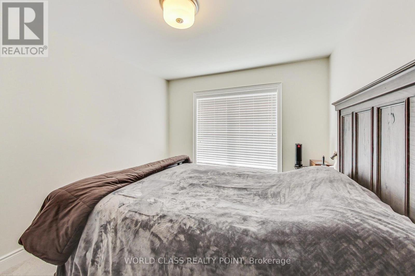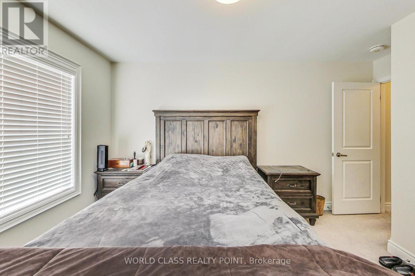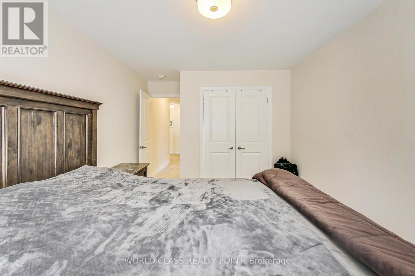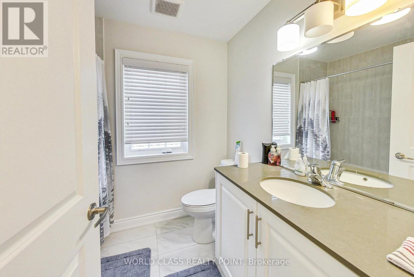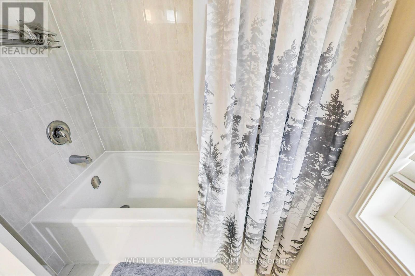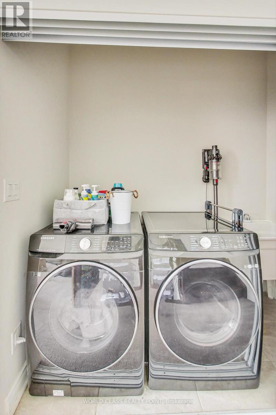3 Bedroom
3 Bathroom
2,000 - 2,500 ft2
Fireplace
Central Air Conditioning, Air Exchanger
Forced Air
$3,250 Monthly
A rewarding escape, peacefully situated in the West end of Peterborough, close to lakes and rivers. You'll appreciate the short drive to Trent University and Shopping Center with quick access highway. Two-story brick home for rent in a HIGH DEMAND Peterborough Subdivision with an attached 2 garage & 2 drive way parking space. Spacious one-year-old home, with 3 Bedrooms 3 Washrooms and built-in Appliances. Close To the Shopping mall, public transport And easy access to the highway. Great Access to Lakes On The Trent Severn Waterway, Lift Lock, Parks And Outdoor Activities In Peterborough County! A Great Place To Relax after a Long Day at Work. This Subdivision Has a Walking Trail, Playground For The Kids! Tenant will responsible For All Utilities, Hot Water Tank Rental, grass cutting / Maintenance And Tenant Insurance. Credit Check, Deposit, Employment Letter, Lease Agreement, References, Rental Application required. Note this is a Smoke-Free Home. (id:53661)
Property Details
|
MLS® Number
|
X12211306 |
|
Property Type
|
Single Family |
|
Community Name
|
1 North |
|
Amenities Near By
|
Public Transit, Schools |
|
Community Features
|
School Bus |
|
Features
|
Ravine, Conservation/green Belt |
|
Parking Space Total
|
4 |
Building
|
Bathroom Total
|
3 |
|
Bedrooms Above Ground
|
3 |
|
Bedrooms Total
|
3 |
|
Age
|
0 To 5 Years |
|
Amenities
|
Fireplace(s) |
|
Appliances
|
Garage Door Opener Remote(s), Water Meter, Dishwasher, Dryer, Garage Door Opener, Hood Fan, Stove, Washer, Window Coverings, Refrigerator |
|
Basement Development
|
Unfinished |
|
Basement Type
|
N/a (unfinished) |
|
Construction Style Attachment
|
Detached |
|
Cooling Type
|
Central Air Conditioning, Air Exchanger |
|
Exterior Finish
|
Brick |
|
Fireplace Present
|
Yes |
|
Foundation Type
|
Poured Concrete |
|
Half Bath Total
|
1 |
|
Heating Fuel
|
Natural Gas |
|
Heating Type
|
Forced Air |
|
Stories Total
|
2 |
|
Size Interior
|
2,000 - 2,500 Ft2 |
|
Type
|
House |
|
Utility Water
|
Municipal Water |
Parking
Land
|
Acreage
|
No |
|
Land Amenities
|
Public Transit, Schools |
|
Sewer
|
Sanitary Sewer |
|
Size Depth
|
85 Ft |
|
Size Frontage
|
36 Ft |
|
Size Irregular
|
36 X 85 Ft |
|
Size Total Text
|
36 X 85 Ft |
Rooms
| Level |
Type |
Length |
Width |
Dimensions |
|
Second Level |
Family Room |
5.25 m |
4.49 m |
5.25 m x 4.49 m |
|
Second Level |
Primary Bedroom |
4.26 m |
3.63 m |
4.26 m x 3.63 m |
|
Second Level |
Bedroom 2 |
3.5 m |
3.07 m |
3.5 m x 3.07 m |
|
Second Level |
Bedroom 3 |
3.55 m |
2.99 m |
3.55 m x 2.99 m |
|
Second Level |
Bathroom |
4 m |
1.2 m |
4 m x 1.2 m |
|
Second Level |
Bathroom |
3 m |
1.2 m |
3 m x 1.2 m |
|
Main Level |
Kitchen |
4.2 m |
3.5 m |
4.2 m x 3.5 m |
|
Main Level |
Living Room |
5.48 m |
3.09 m |
5.48 m x 3.09 m |
Utilities
https://www.realtor.ca/real-estate/28448579/1104-rippingale-trail-peterborough-north-north-1-north

