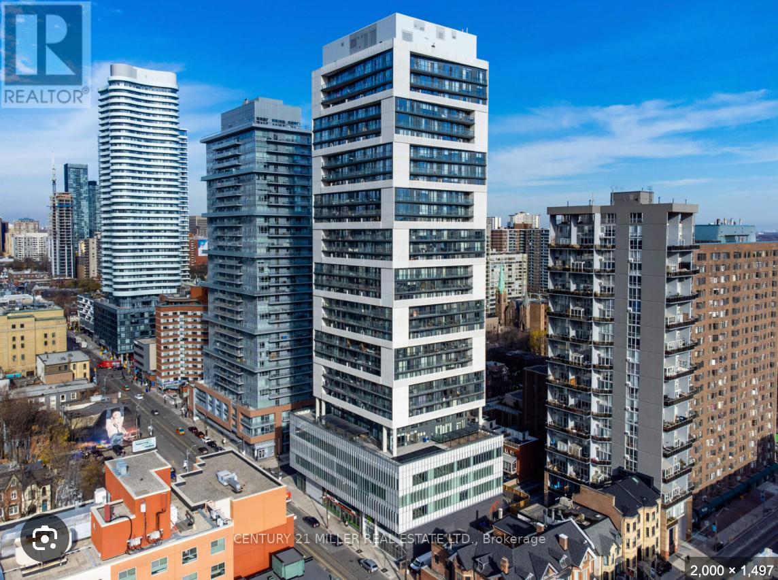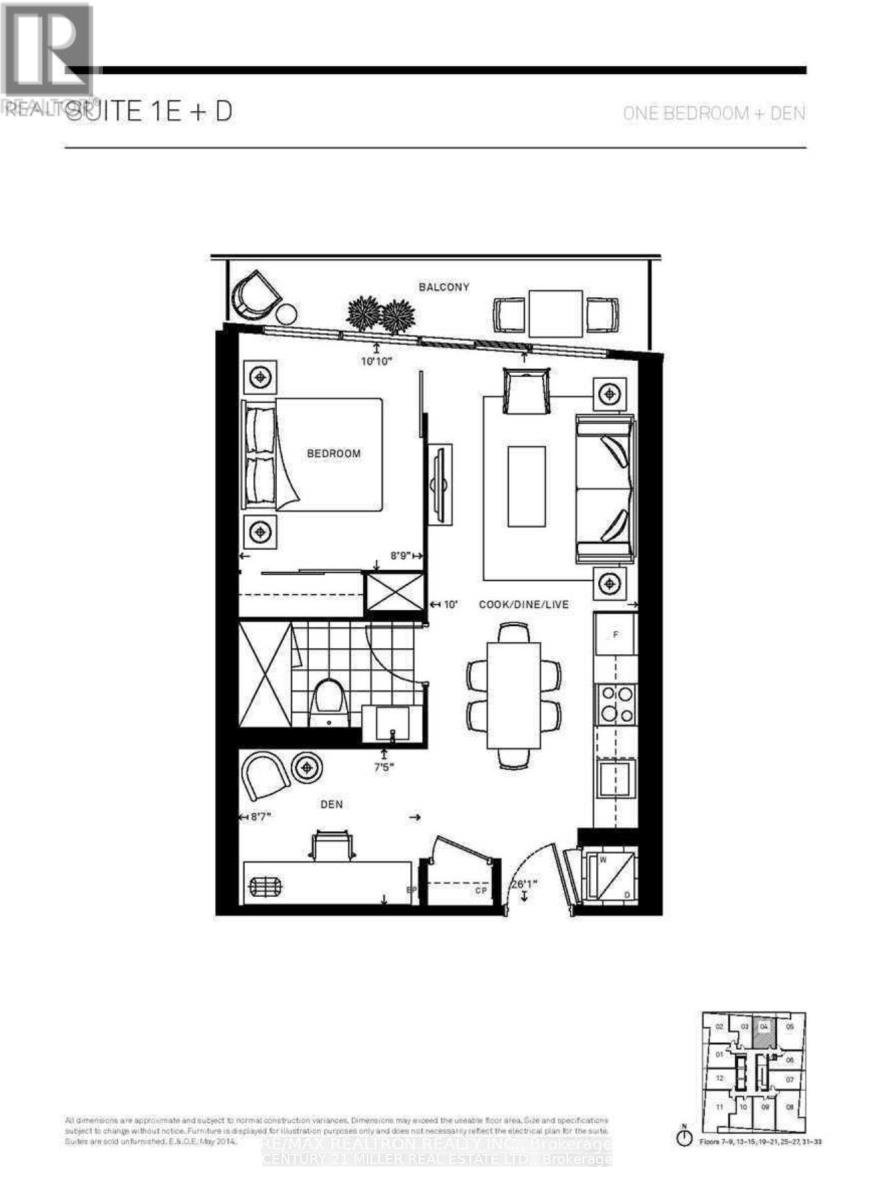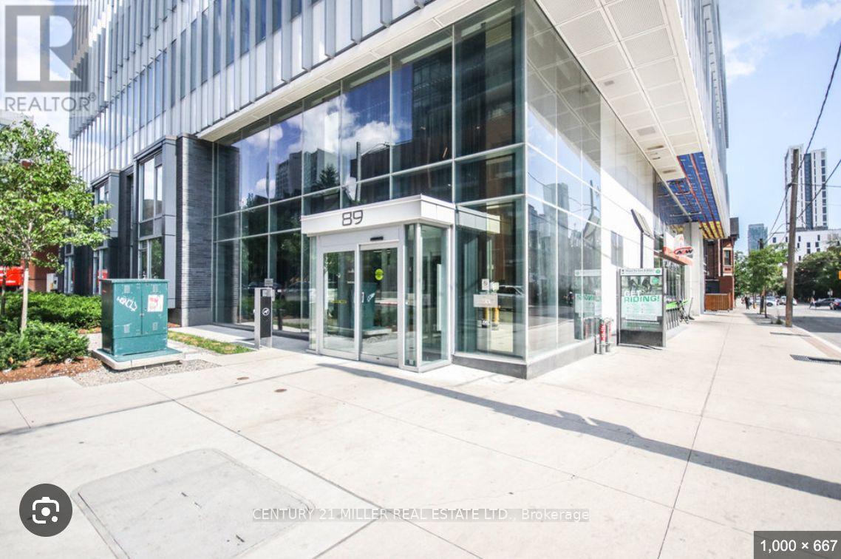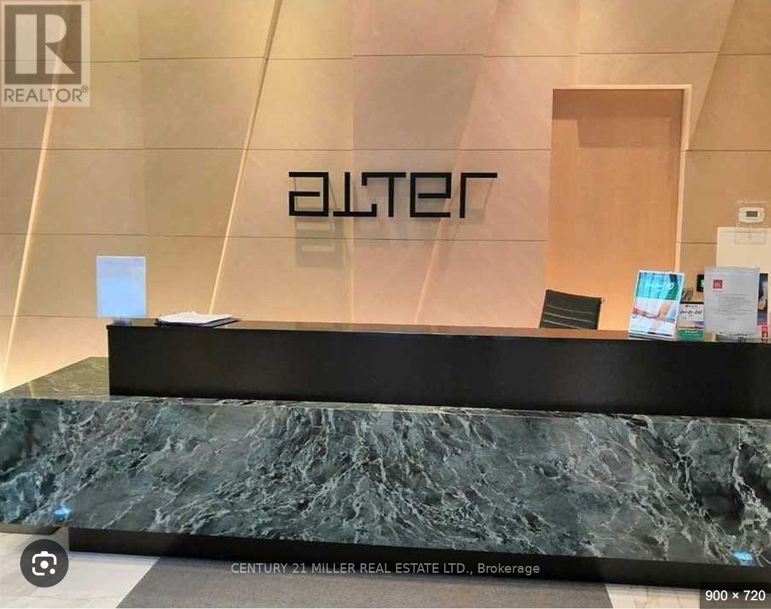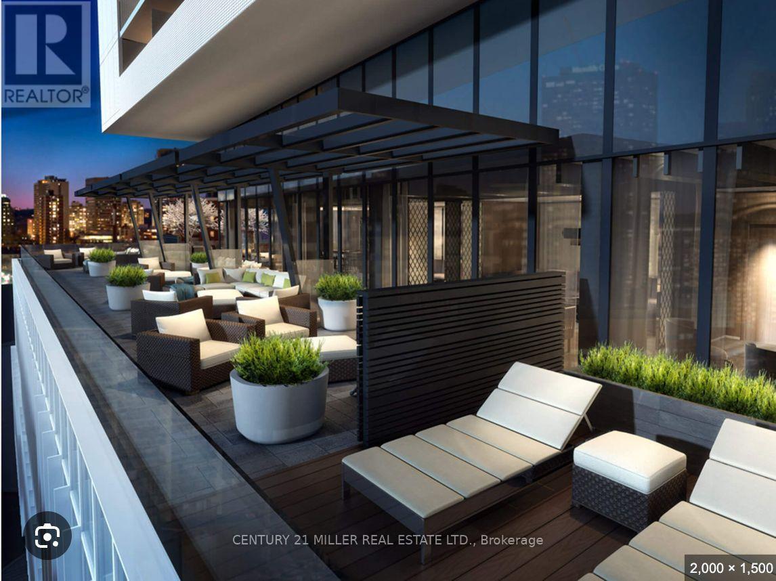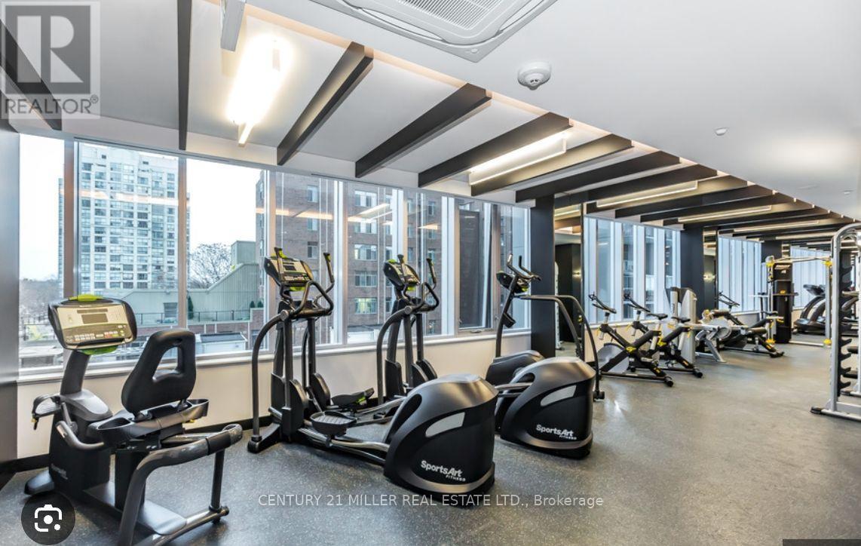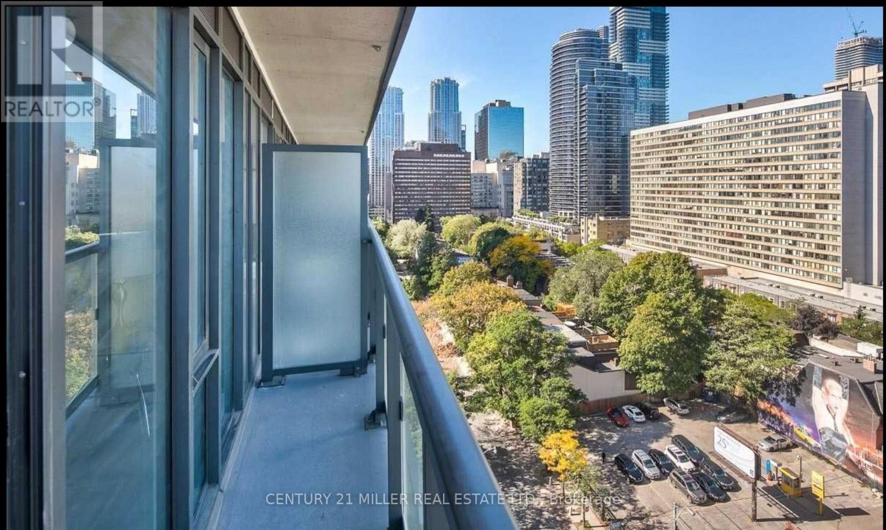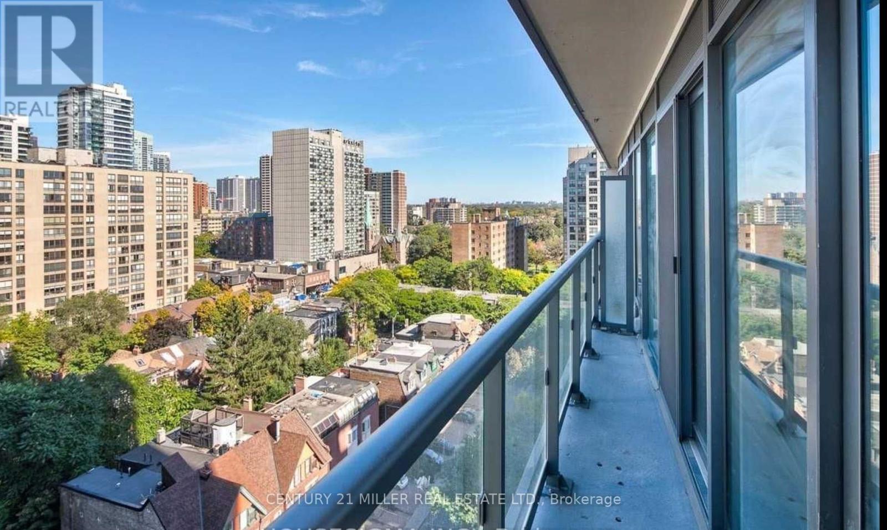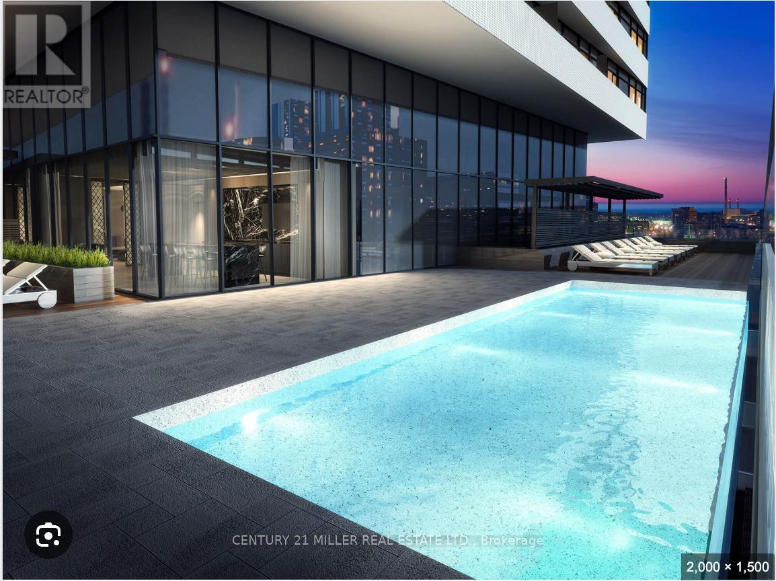2 Bedroom
1 Bathroom
500 - 599 ft2
Outdoor Pool
Central Air Conditioning
Forced Air
$2,450 Monthly
Alter Residences by Tridal , One bedroom and a Den with a full Bathroom , Open Concept Living/Dining Room ,Laminate Flooring thru-out . Very Bright modern look Kitchen with a built in Appliance . Steps to Toronto Metropolitan University ,Subway Station ,Restaurants, Shopping Center , and Entertainment .Enjoy premium amenities including ,yoga , fitness studios ,wet lounge , whirlpool, outdoor pool ,visitor parking .Minutes from the Financial District . (id:53661)
Property Details
|
MLS® Number
|
C12176737 |
|
Property Type
|
Single Family |
|
Community Name
|
Church-Yonge Corridor |
|
Community Features
|
Pet Restrictions |
|
Features
|
Balcony, Carpet Free, In Suite Laundry |
|
Pool Type
|
Outdoor Pool |
Building
|
Bathroom Total
|
1 |
|
Bedrooms Above Ground
|
1 |
|
Bedrooms Below Ground
|
1 |
|
Bedrooms Total
|
2 |
|
Age
|
6 To 10 Years |
|
Amenities
|
Security/concierge, Exercise Centre, Visitor Parking |
|
Appliances
|
Dishwasher, Dryer, Stove, Washer, Refrigerator |
|
Cooling Type
|
Central Air Conditioning |
|
Exterior Finish
|
Concrete |
|
Flooring Type
|
Laminate |
|
Heating Fuel
|
Natural Gas |
|
Heating Type
|
Forced Air |
|
Size Interior
|
500 - 599 Ft2 |
|
Type
|
Apartment |
Parking
Land
Rooms
| Level |
Type |
Length |
Width |
Dimensions |
|
Main Level |
Living Room |
9.91 m |
10.01 m |
9.91 m x 10.01 m |
|
Main Level |
Dining Room |
9.91 m |
10.01 m |
9.91 m x 10.01 m |
|
Main Level |
Kitchen |
13.78 m |
10.01 m |
13.78 m x 10.01 m |
|
Main Level |
Primary Bedroom |
11.48 m |
8.86 m |
11.48 m x 8.86 m |
|
Main Level |
Den |
8.53 m |
7.48 m |
8.53 m x 7.48 m |
|
Main Level |
Laundry Room |
|
|
Measurements not available |
https://www.realtor.ca/real-estate/28374260/1104-89-mcgill-street-toronto-church-yonge-corridor-church-yonge-corridor

