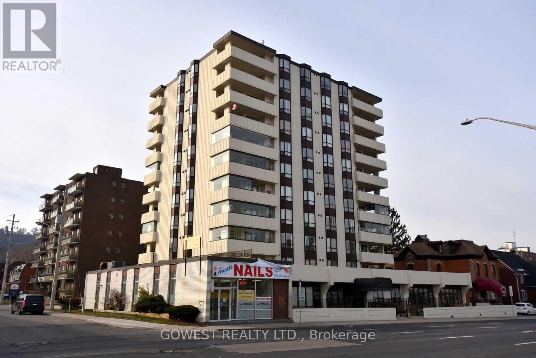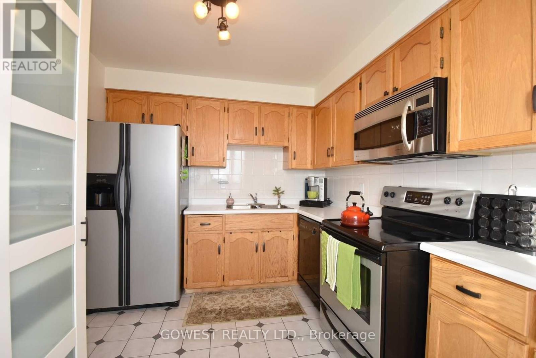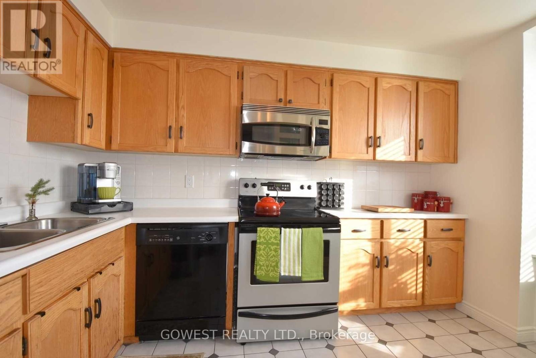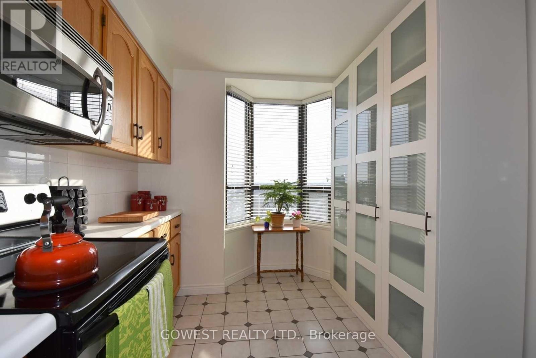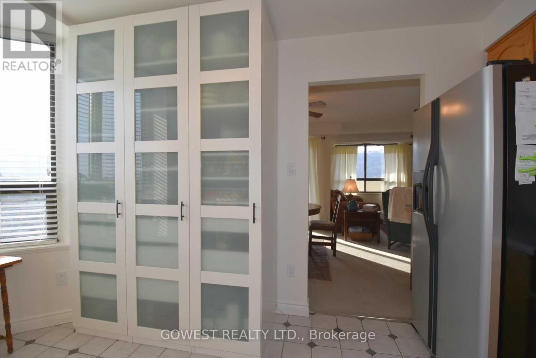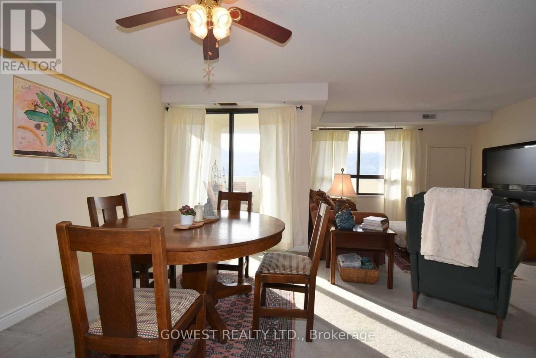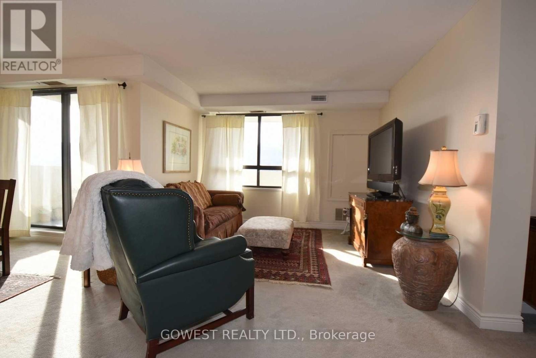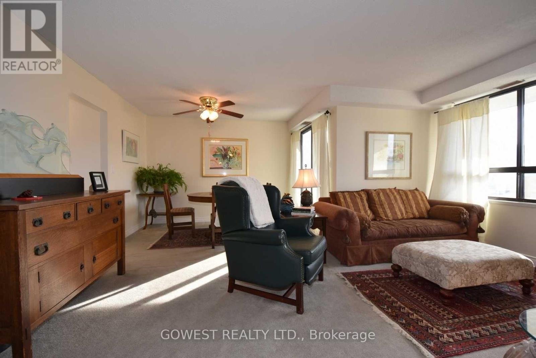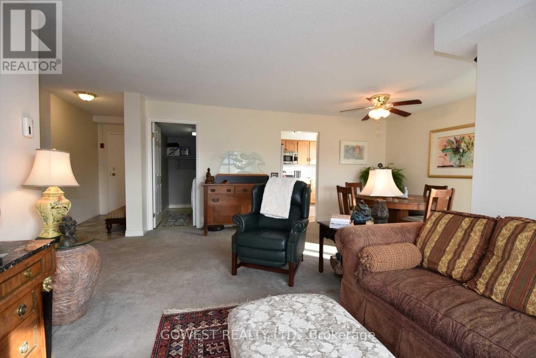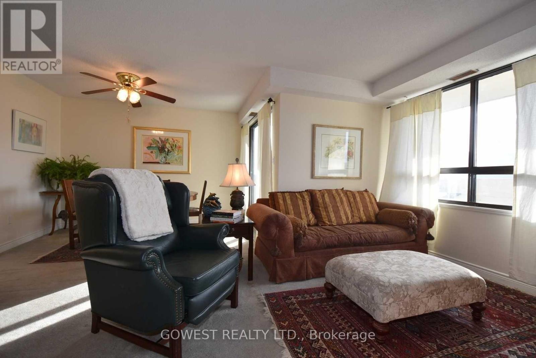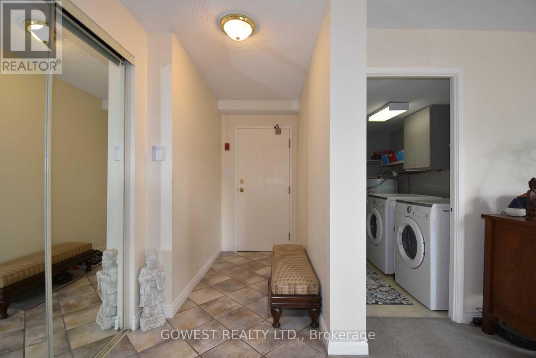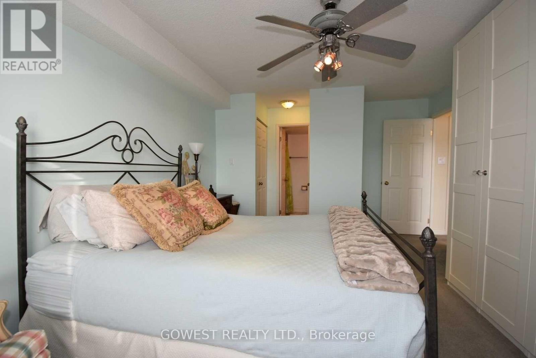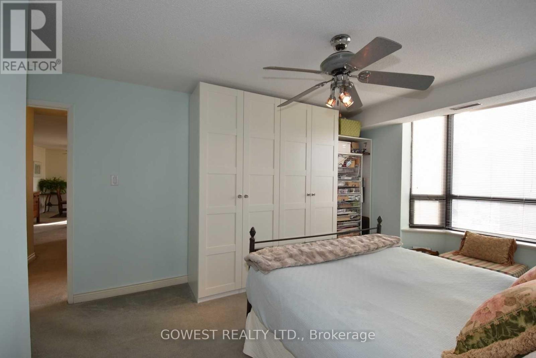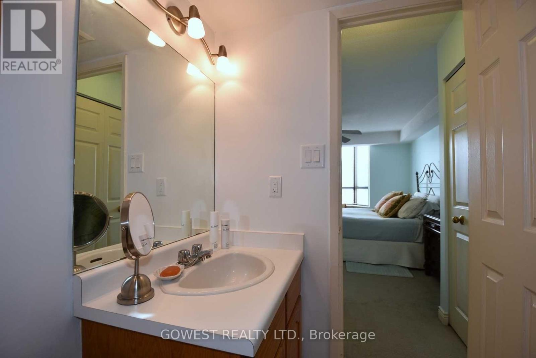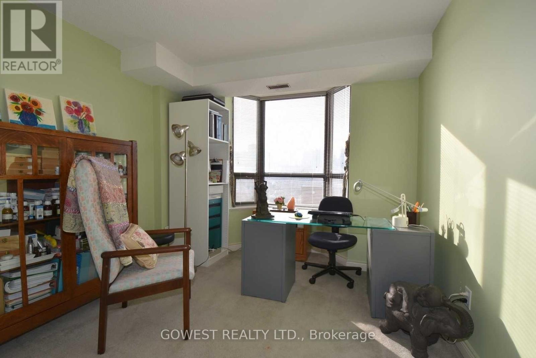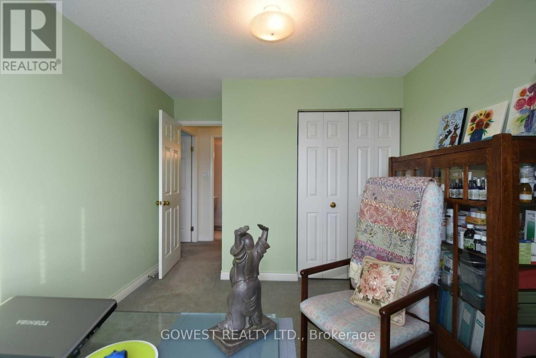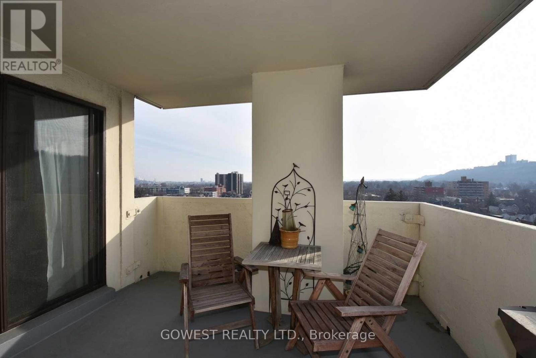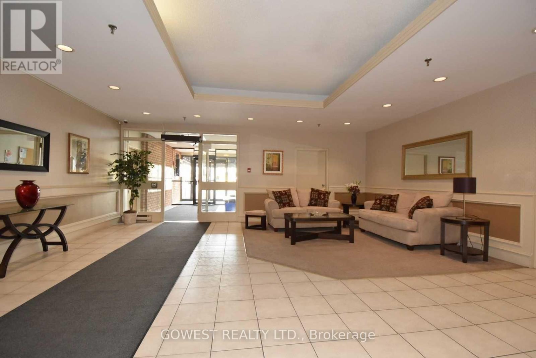2 Bedroom
2 Bathroom
1,000 - 1,199 ft2
Central Air Conditioning
Forced Air
$2,150 Monthly
Penthouse Unit In The "Hunters Green" Building. Bright And Spacious Open Concept Living Room/Dining Room, Sunny Kitchen With Plenty Of Storage, Large Master Bedroom With Double Closets And Ensuite Bathroom, Ensuite Laundry, And Underground Parking. The Large L Shaped Living/Dining Room, Balcony Offers Fantastic City And Amazing Escarpment Views. Clean, Quiet, Well Managed Building In A Central Location. (id:53661)
Property Details
|
MLS® Number
|
X12214367 |
|
Property Type
|
Single Family |
|
Neigbourhood
|
St. Clair |
|
Community Name
|
Stinson |
|
Community Features
|
Pet Restrictions |
|
Features
|
Flat Site, Balcony, In Suite Laundry |
|
Parking Space Total
|
1 |
Building
|
Bathroom Total
|
2 |
|
Bedrooms Above Ground
|
2 |
|
Bedrooms Total
|
2 |
|
Age
|
31 To 50 Years |
|
Amenities
|
Party Room |
|
Appliances
|
Blinds, Dishwasher, Dryer, Microwave, Oven, Stove, Washer, Refrigerator |
|
Cooling Type
|
Central Air Conditioning |
|
Exterior Finish
|
Concrete |
|
Flooring Type
|
Carpeted, Ceramic |
|
Foundation Type
|
Concrete |
|
Heating Fuel
|
Electric |
|
Heating Type
|
Forced Air |
|
Size Interior
|
1,000 - 1,199 Ft2 |
|
Type
|
Apartment |
Parking
Land
Rooms
| Level |
Type |
Length |
Width |
Dimensions |
|
Flat |
Living Room |
5.33 m |
3.51 m |
5.33 m x 3.51 m |
|
Flat |
Dining Room |
3.35 m |
2.36 m |
3.35 m x 2.36 m |
|
Flat |
Kitchen |
3.35 m |
2.82 m |
3.35 m x 2.82 m |
|
Flat |
Primary Bedroom |
3.96 m |
3.73 m |
3.96 m x 3.73 m |
|
Flat |
Bedroom |
3.05 m |
3.05 m |
3.05 m x 3.05 m |
|
Flat |
Laundry Room |
|
|
Measurements not available |
|
Flat |
Bathroom |
|
|
Measurements not available |
https://www.realtor.ca/real-estate/28455231/1104-432-main-street-e-hamilton-stinson-stinson

