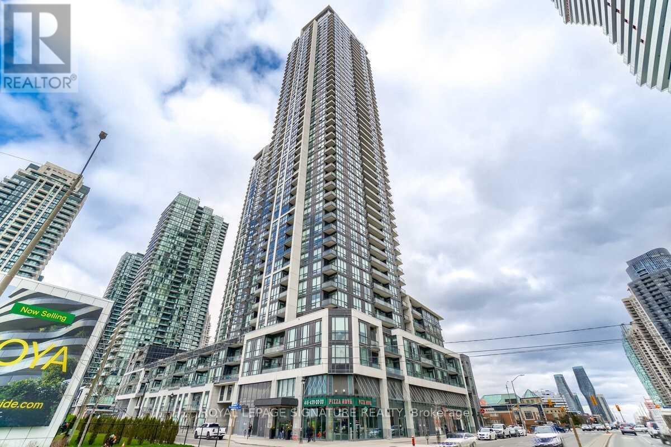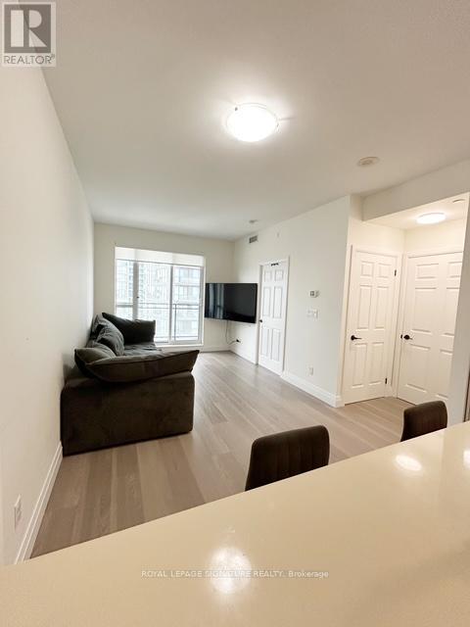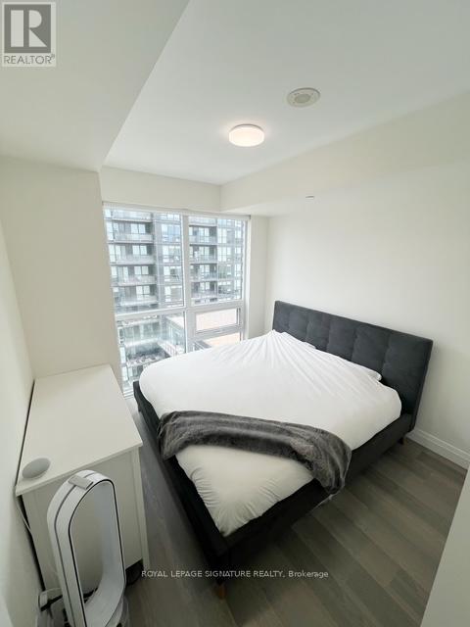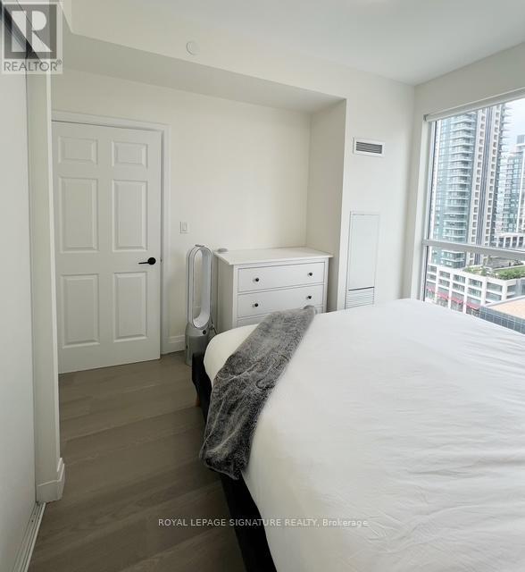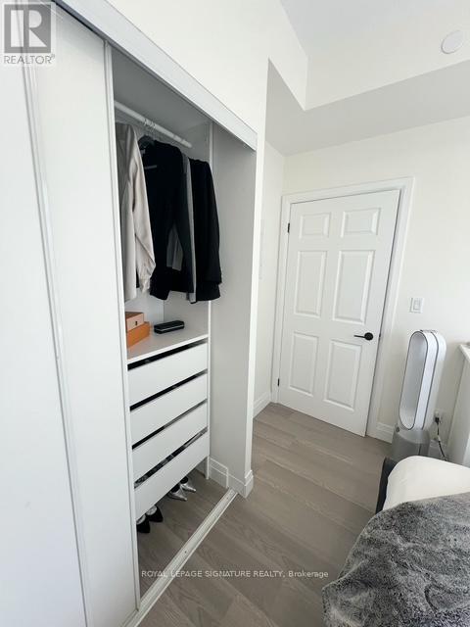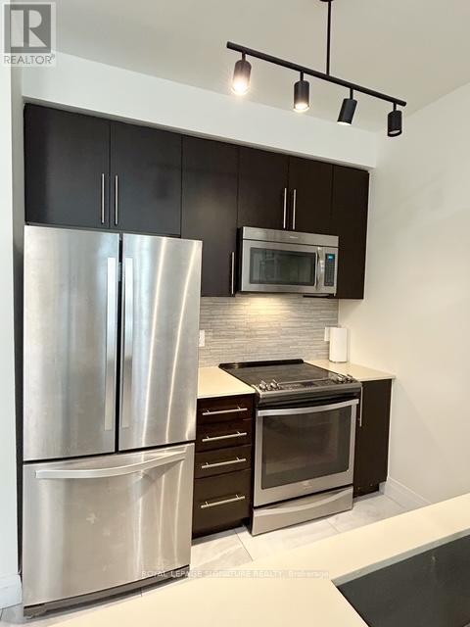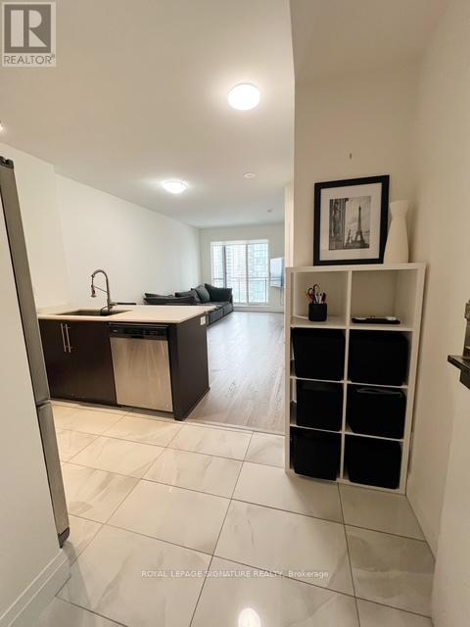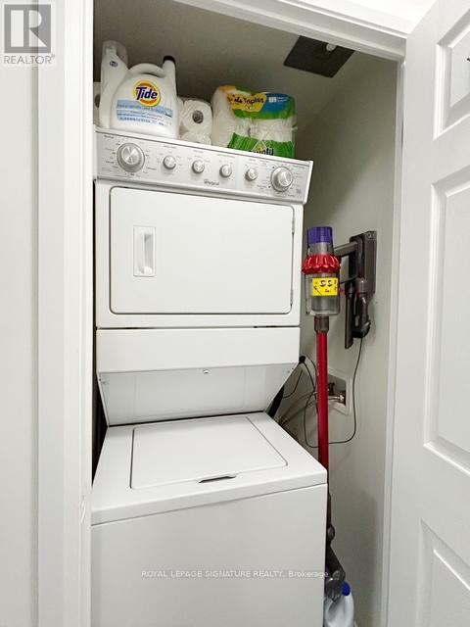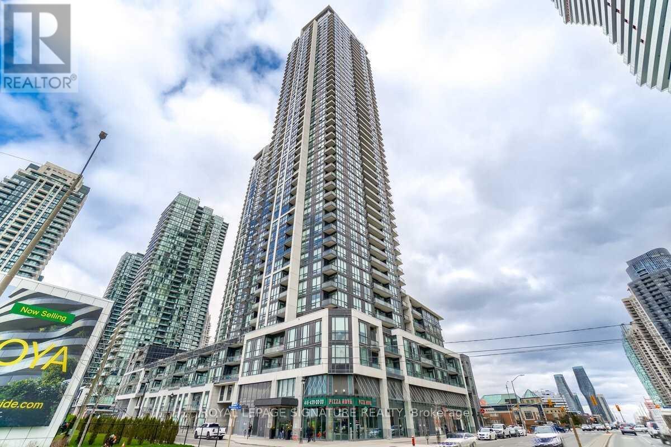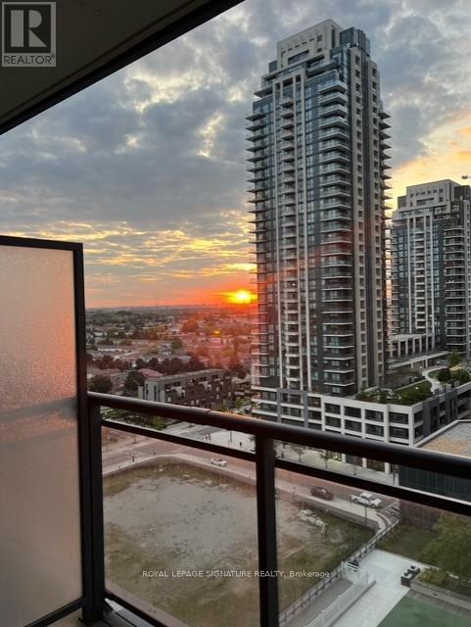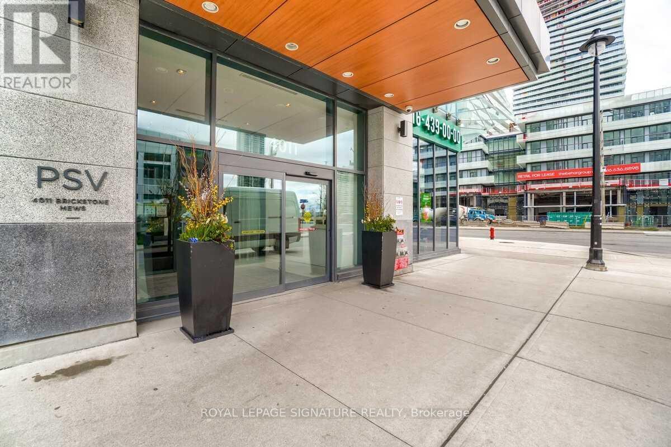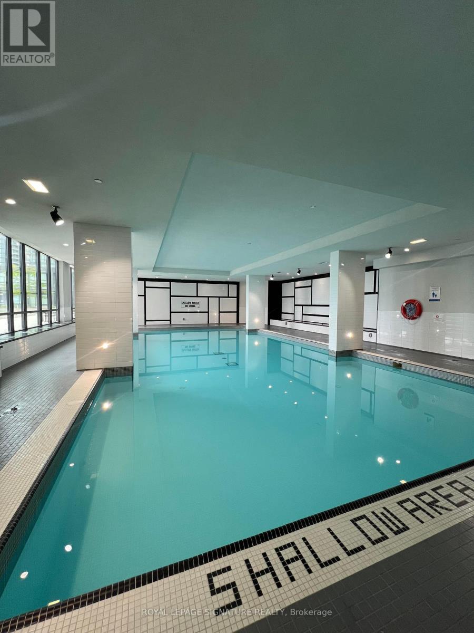1 Bedroom
1 Bathroom
600 - 699 ft2
Central Air Conditioning
Forced Air
$2,350 Monthly
Welcome to Premier downtown living in the heart of Mississauga. Enjoy this bright and modern 1 bedroom suite featuring open -concept design, floor-to-ceiling windows, 9 ft ceilings, a sleek kitchen with stainless steel appliances and walk out balcony. Situated in Mississauga City centre, steps away from Square One Mall, Celebration Square, Central library, Sheridan Collage and nearby UofT Mississauga. Excellent Transit access; close to GO, Mississauga Transit, Bus Routes and future LRT. Easy Highway connections ( 401,403,410) and convenient for daily shopping, dining and entertainment. Perfect for professionals, couples or students. (id:53661)
Property Details
|
MLS® Number
|
W12406926 |
|
Property Type
|
Single Family |
|
Community Name
|
City Centre |
|
Amenities Near By
|
Hospital, Park, Public Transit, Schools |
|
Community Features
|
Pet Restrictions, School Bus |
|
Features
|
Elevator, Balcony |
|
Parking Space Total
|
1 |
Building
|
Bathroom Total
|
1 |
|
Bedrooms Above Ground
|
1 |
|
Bedrooms Total
|
1 |
|
Age
|
6 To 10 Years |
|
Amenities
|
Security/concierge, Exercise Centre, Recreation Centre, Storage - Locker |
|
Appliances
|
Dishwasher, Dryer, Microwave, Washer, Refrigerator |
|
Cooling Type
|
Central Air Conditioning |
|
Exterior Finish
|
Brick, Concrete |
|
Fire Protection
|
Smoke Detectors |
|
Flooring Type
|
Laminate |
|
Heating Fuel
|
Natural Gas |
|
Heating Type
|
Forced Air |
|
Size Interior
|
600 - 699 Ft2 |
|
Type
|
Apartment |
Parking
Land
|
Acreage
|
No |
|
Land Amenities
|
Hospital, Park, Public Transit, Schools |
Rooms
| Level |
Type |
Length |
Width |
Dimensions |
|
Flat |
Living Room |
5.18 m |
3.03 m |
5.18 m x 3.03 m |
|
Flat |
Dining Room |
5.1 m |
3.03 m |
5.1 m x 3.03 m |
|
Flat |
Primary Bedroom |
3.35 m |
3.35 m |
3.35 m x 3.35 m |
|
Flat |
Bedroom |
2.42 m |
2.42 m |
2.42 m x 2.42 m |
https://www.realtor.ca/real-estate/28869962/1104-4011-brickstone-mews-mississauga-city-centre-city-centre

