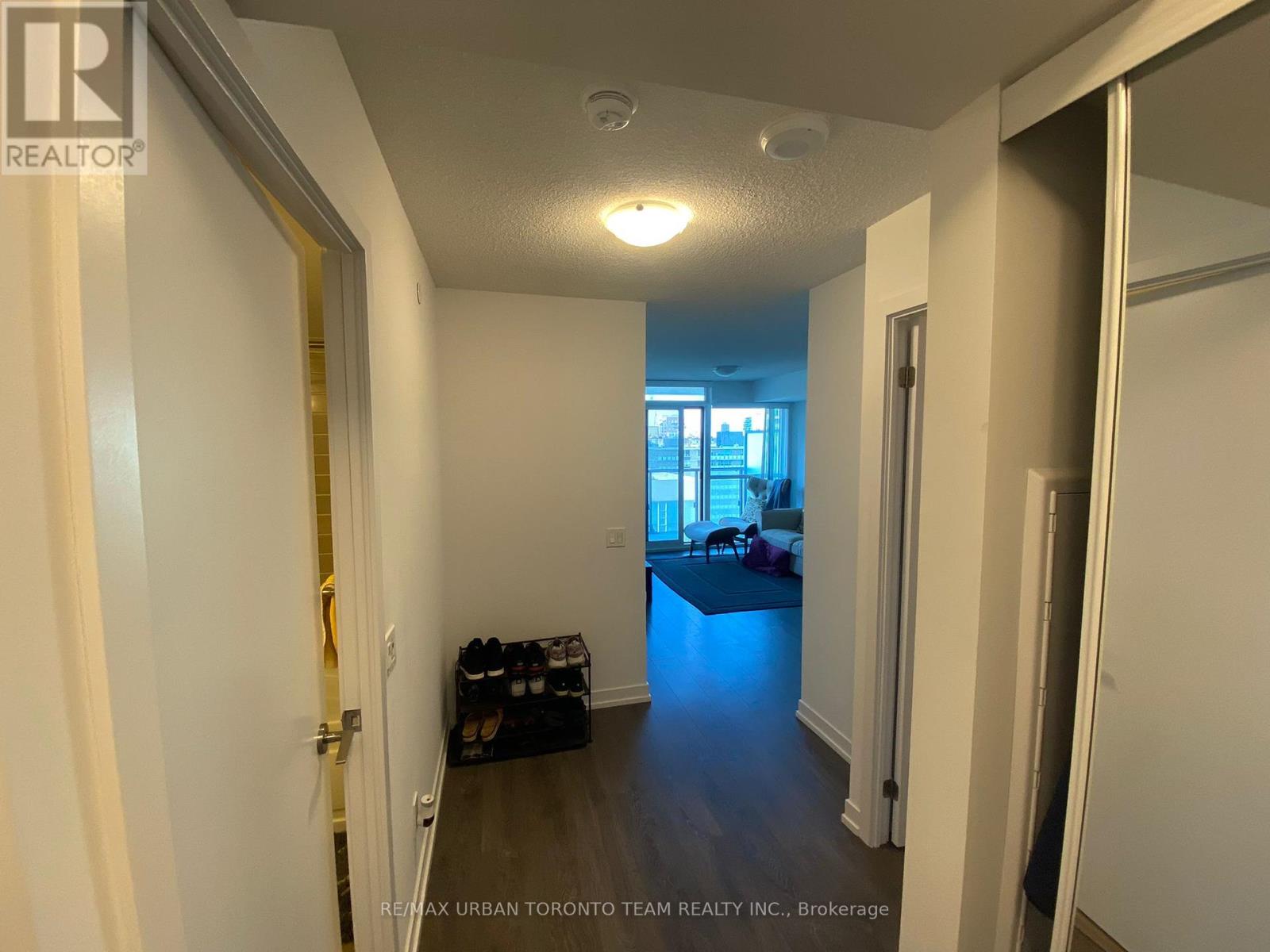2 Bedroom
1 Bathroom
500 - 599 ft2
Central Air Conditioning
Forced Air
Waterfront
$2,350 Monthly
Available July 1st - The Eglinton- Belsize Floor Plan- 543 Sqft 1+Den, 1 Bath - Easily Can Be Used As 2Bed. Balcony With North Views. Open Concept Kitchen Living Room Ensuite Laundry, Stainless Steel Kitchen Appliances Incl. Well-Established Yonge & Eglinton Neighbourhood - The Ideal Blend Of Well-Treed Residential Streets, Excellent Food And Shopping, A Bustling Business Hub, And A Commuter's Dream. (id:53661)
Property Details
|
MLS® Number
|
C12174470 |
|
Property Type
|
Single Family |
|
Neigbourhood
|
Mount Pleasant West |
|
Community Name
|
Mount Pleasant West |
|
Amenities Near By
|
Park, Public Transit, Schools |
|
Community Features
|
Pet Restrictions |
|
Features
|
Balcony |
|
Water Front Type
|
Waterfront |
Building
|
Bathroom Total
|
1 |
|
Bedrooms Above Ground
|
1 |
|
Bedrooms Below Ground
|
1 |
|
Bedrooms Total
|
2 |
|
Age
|
New Building |
|
Amenities
|
Security/concierge, Exercise Centre, Party Room |
|
Appliances
|
Dishwasher, Dryer, Microwave, Stove, Washer, Refrigerator |
|
Cooling Type
|
Central Air Conditioning |
|
Exterior Finish
|
Concrete |
|
Heating Fuel
|
Natural Gas |
|
Heating Type
|
Forced Air |
|
Size Interior
|
500 - 599 Ft2 |
|
Type
|
Apartment |
Parking
Land
|
Acreage
|
No |
|
Land Amenities
|
Park, Public Transit, Schools |
https://www.realtor.ca/real-estate/28369197/1103-125-redpath-avenue-toronto-mount-pleasant-west-mount-pleasant-west















