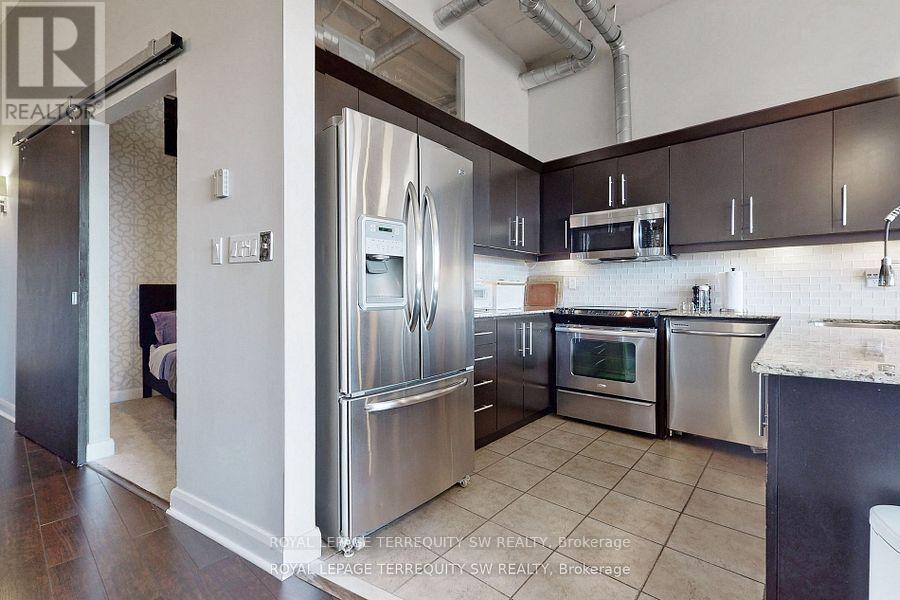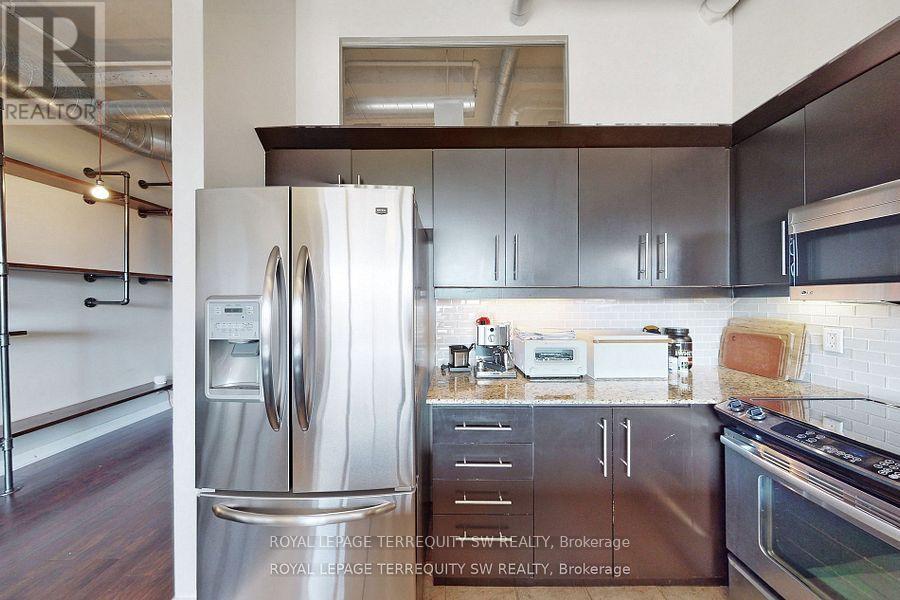2 Bedroom
2 Bathroom
1,000 - 1,199 ft2
Loft
Central Air Conditioning
Forced Air
$3,500 Monthly
Your Fully Furnished Executive Loft In King West awaits! Over 1000+ Sqft Of Bright Open Concept Space! Soaring 11.5 Ft Ceilings And Sleek Finishes Throughout. Gourmet Custom Kitchen With Granite Counters, Custom Backsplash, Stainless Steel Appliances And Breakfast Bar. Spacious Bedrooms with storage and sewage bathrooms - step inside and discover the Authentic Vibe Of A True Loft Conversion. The building features ample guest parking spaces, a 24 hour concierge, stunning roof deck patio and a well appointed gym. With the best of King West literally at your doorstep, this is A Space That You Won't Want To Miss! (id:53661)
Property Details
|
MLS® Number
|
C12143109 |
|
Property Type
|
Single Family |
|
Neigbourhood
|
Financial District |
|
Community Name
|
Niagara |
|
Amenities Near By
|
Park, Place Of Worship, Public Transit |
|
Community Features
|
Pet Restrictions |
|
Features
|
Elevator |
|
Parking Space Total
|
1 |
Building
|
Bathroom Total
|
2 |
|
Bedrooms Above Ground
|
2 |
|
Bedrooms Total
|
2 |
|
Age
|
16 To 30 Years |
|
Amenities
|
Security/concierge, Exercise Centre, Visitor Parking |
|
Appliances
|
Furniture |
|
Architectural Style
|
Loft |
|
Cooling Type
|
Central Air Conditioning |
|
Exterior Finish
|
Concrete |
|
Fire Protection
|
Security System, Smoke Detectors |
|
Flooring Type
|
Tile, Laminate, Carpeted |
|
Heating Fuel
|
Natural Gas |
|
Heating Type
|
Forced Air |
|
Size Interior
|
1,000 - 1,199 Ft2 |
|
Type
|
Apartment |
Parking
Land
|
Acreage
|
No |
|
Land Amenities
|
Park, Place Of Worship, Public Transit |
Rooms
| Level |
Type |
Length |
Width |
Dimensions |
|
Flat |
Foyer |
3.8 m |
2.63 m |
3.8 m x 2.63 m |
|
Flat |
Living Room |
8.7 m |
5.72 m |
8.7 m x 5.72 m |
|
Flat |
Dining Room |
8.7 m |
5.72 m |
8.7 m x 5.72 m |
|
Flat |
Kitchen |
3.3 m |
2.6 m |
3.3 m x 2.6 m |
|
Flat |
Primary Bedroom |
4.46 m |
3.1 m |
4.46 m x 3.1 m |
|
Flat |
Bedroom 2 |
2.85 m |
2.6 m |
2.85 m x 2.6 m |
https://www.realtor.ca/real-estate/28301016/1101-700-king-street-w-toronto-niagara-niagara






















