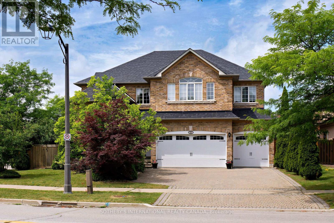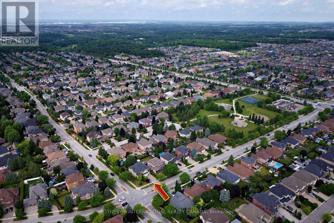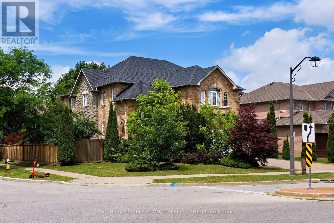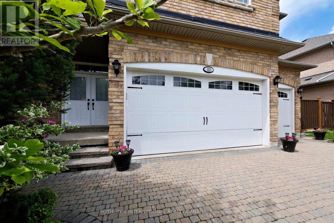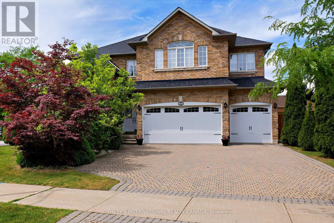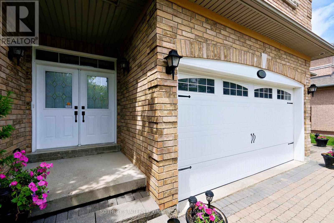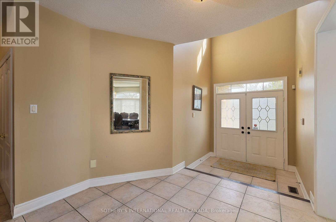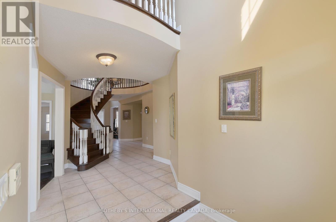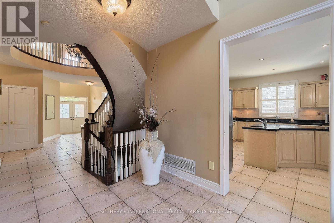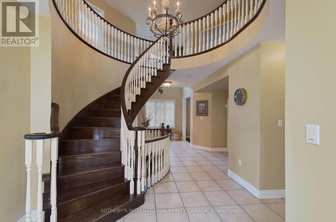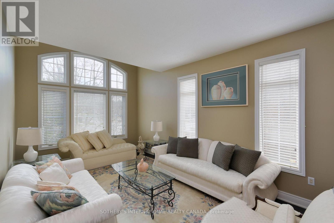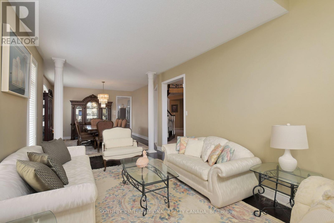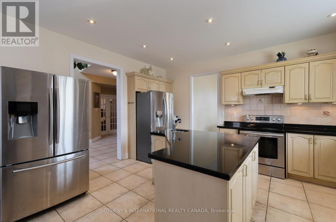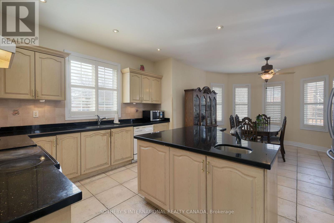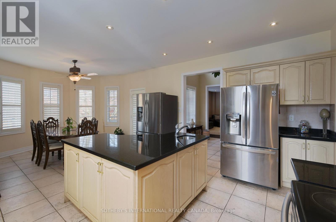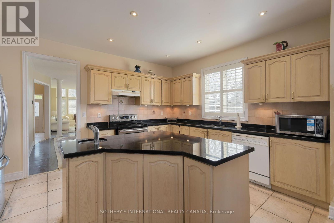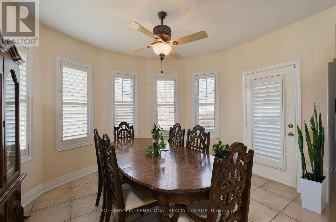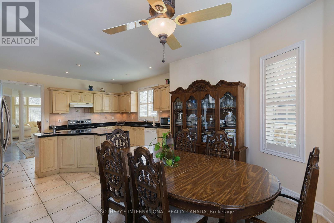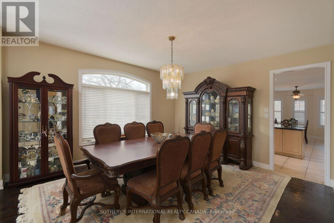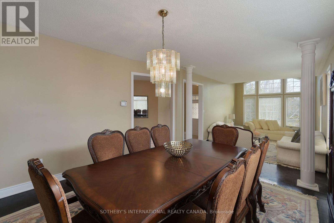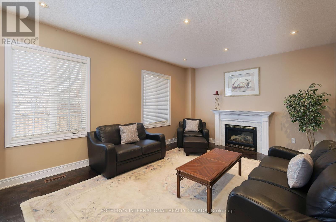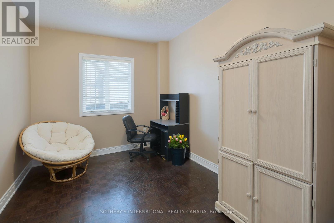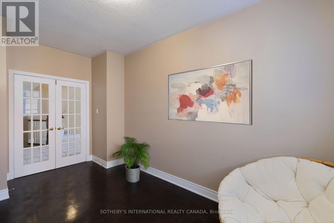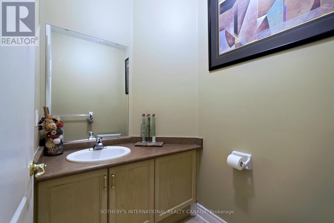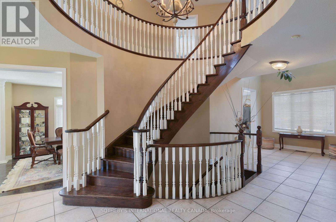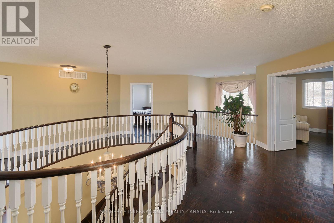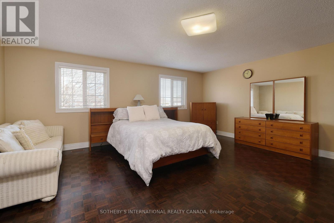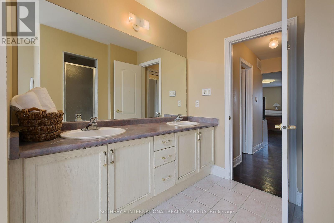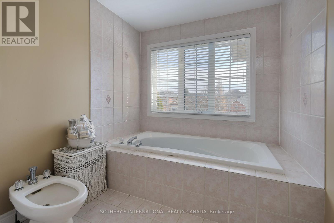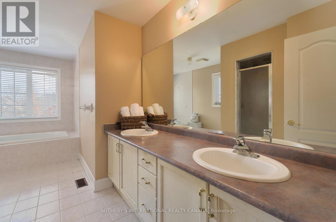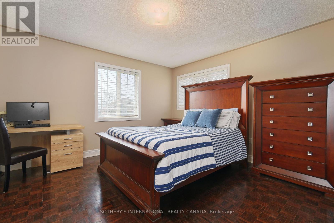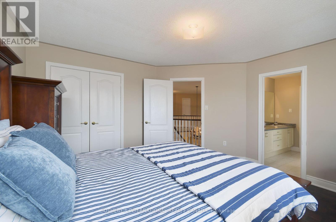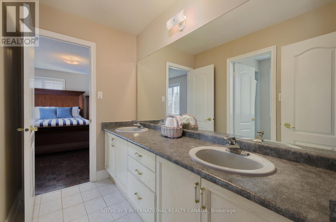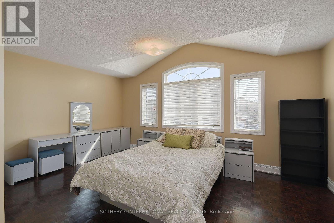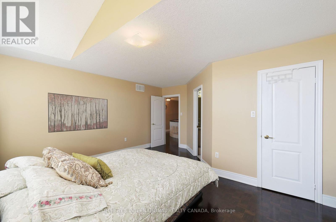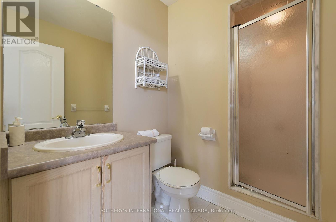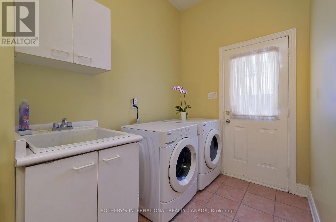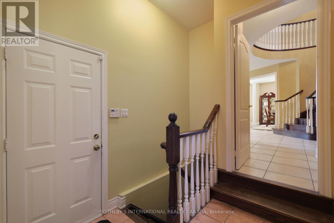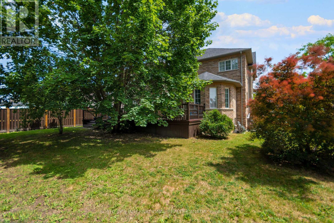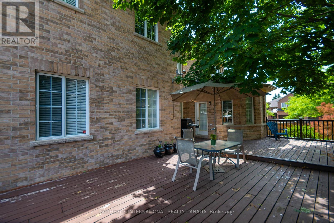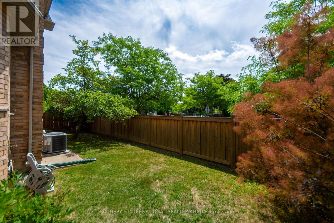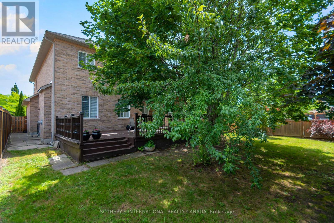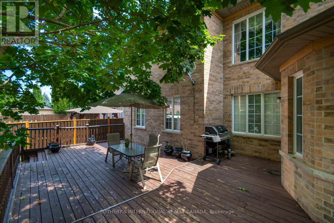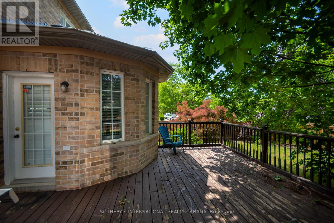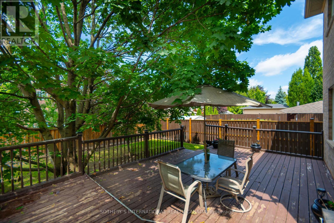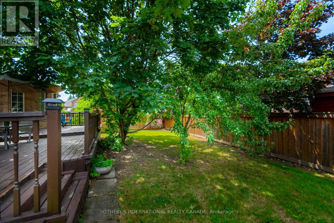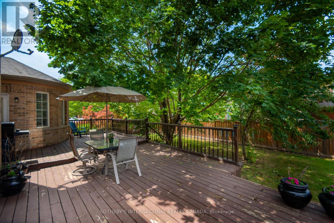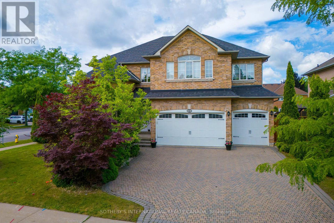4 Bedroom
4 Bathroom
3,500 - 5,000 ft2
Fireplace
Central Air Conditioning
Forced Air
$2,229,000
Looking for a New Place to Call Home with a Growing Family? Welcome to 110 Velmar Drive in the Prestigious and High Demand Area of Weston Downs. Double Door Cathedral Ceiling Entrance, 9 Feet Ceilings Throughout Main Floor, Grand Staircase, Wonderful Layout, Large Spacious Rooms. Approx 4,034 square feet not including the Unfinished Basement. Den & Laundry Room on Main Floor, Service Stairs to Large Basement. Family Size Kitchen with Granite Counter Tops, Centre Island and Walk Out to Large Deck. Very Spacious Primary Bedroom with Sitting Area, 6 piece bath, His/Hers Closets. Every Bedroom is Connected to an Ensuite Bath. Parquet Dark Stained Floors Throughout. Fully Fenced Backyard for Kids to Play. 3 Car Garage with Wide Interlocking Driveway. 6 Car Parking. Amazing Area to Raise a Family. Close to Hwy 400/427, Transit, Schools, Parks, The National Golf Club, Vaughan Hospital, Wonderland, Restaurants, Vaughan Mills Mall for Shopping, Kortright Centre for Nature Walks, and Much More!! (id:53661)
Property Details
|
MLS® Number
|
N12253431 |
|
Property Type
|
Single Family |
|
Community Name
|
East Woodbridge |
|
Amenities Near By
|
Golf Nearby, Park, Place Of Worship, Schools |
|
Community Features
|
School Bus |
|
Features
|
Irregular Lot Size, Carpet Free |
|
Parking Space Total
|
6 |
|
Structure
|
Deck |
Building
|
Bathroom Total
|
4 |
|
Bedrooms Above Ground
|
4 |
|
Bedrooms Total
|
4 |
|
Appliances
|
Dishwasher, Dryer, Garage Door Opener, Stove, Washer, Window Coverings, Refrigerator |
|
Basement Development
|
Unfinished |
|
Basement Type
|
N/a (unfinished) |
|
Construction Style Attachment
|
Detached |
|
Cooling Type
|
Central Air Conditioning |
|
Exterior Finish
|
Brick, Shingles |
|
Fireplace Present
|
Yes |
|
Flooring Type
|
Parquet, Ceramic |
|
Foundation Type
|
Concrete |
|
Half Bath Total
|
1 |
|
Heating Fuel
|
Natural Gas |
|
Heating Type
|
Forced Air |
|
Stories Total
|
2 |
|
Size Interior
|
3,500 - 5,000 Ft2 |
|
Type
|
House |
|
Utility Water
|
Municipal Water |
Parking
Land
|
Acreage
|
No |
|
Fence Type
|
Fenced Yard |
|
Land Amenities
|
Golf Nearby, Park, Place Of Worship, Schools |
|
Sewer
|
Sanitary Sewer |
|
Size Depth
|
38 M |
|
Size Frontage
|
21 M |
|
Size Irregular
|
21 X 38 M ; Irregular Shaped Lot |
|
Size Total Text
|
21 X 38 M ; Irregular Shaped Lot |
|
Zoning Description
|
Residential |
Rooms
| Level |
Type |
Length |
Width |
Dimensions |
|
Second Level |
Bedroom 4 |
5.18 m |
3.35 m |
5.18 m x 3.35 m |
|
Second Level |
Primary Bedroom |
7.28 m |
6.89 m |
7.28 m x 6.89 m |
|
Second Level |
Bedroom 2 |
6.22 m |
6.19 m |
6.22 m x 6.19 m |
|
Second Level |
Bedroom 3 |
4.57 m |
3.35 m |
4.57 m x 3.35 m |
|
Main Level |
Living Room |
5.34 m |
3.35 m |
5.34 m x 3.35 m |
|
Main Level |
Dining Room |
4.57 m |
4.14 m |
4.57 m x 4.14 m |
|
Main Level |
Family Room |
6.7 m |
3.9 m |
6.7 m x 3.9 m |
|
Main Level |
Kitchen |
3.67 m |
5.66 m |
3.67 m x 5.66 m |
|
Main Level |
Eating Area |
4.79 m |
3.98 m |
4.79 m x 3.98 m |
|
Main Level |
Den |
3.84 m |
2.84 m |
3.84 m x 2.84 m |
Utilities
|
Cable
|
Installed |
|
Electricity
|
Installed |
|
Sewer
|
Installed |
https://www.realtor.ca/real-estate/28538750/110-velmar-drive-vaughan-east-woodbridge-east-woodbridge

