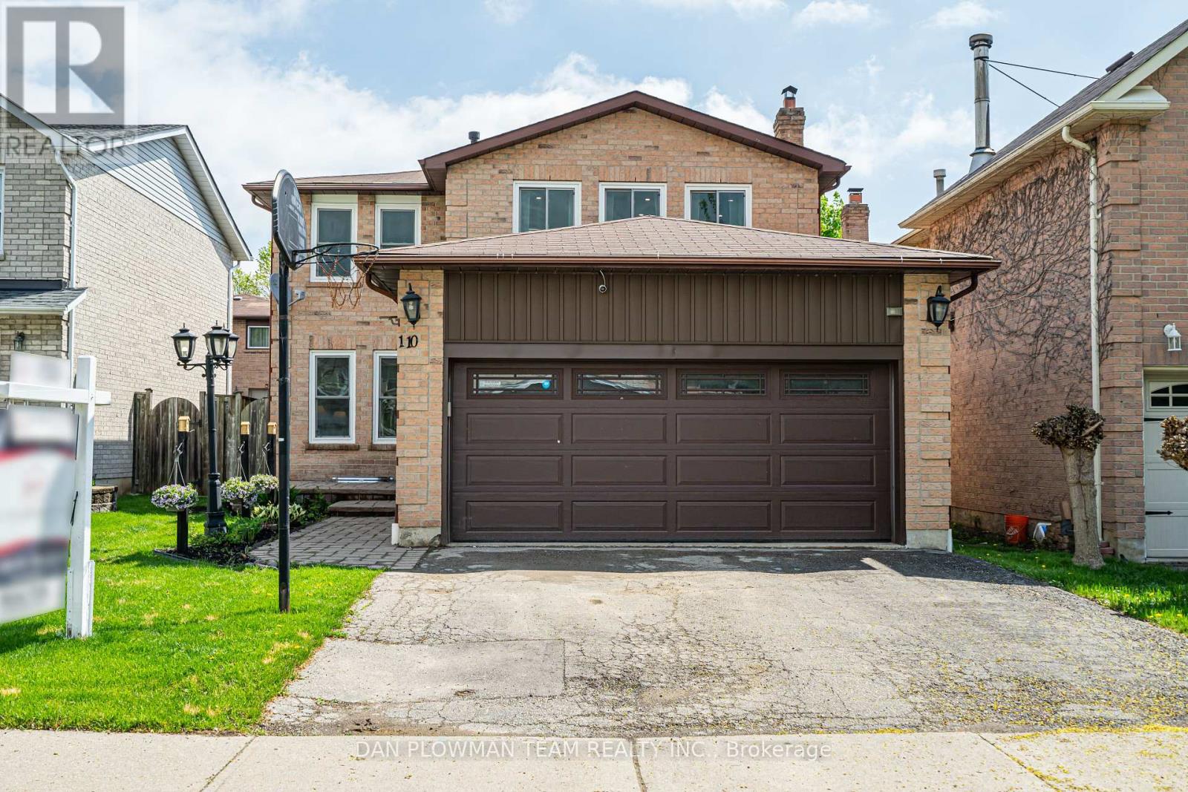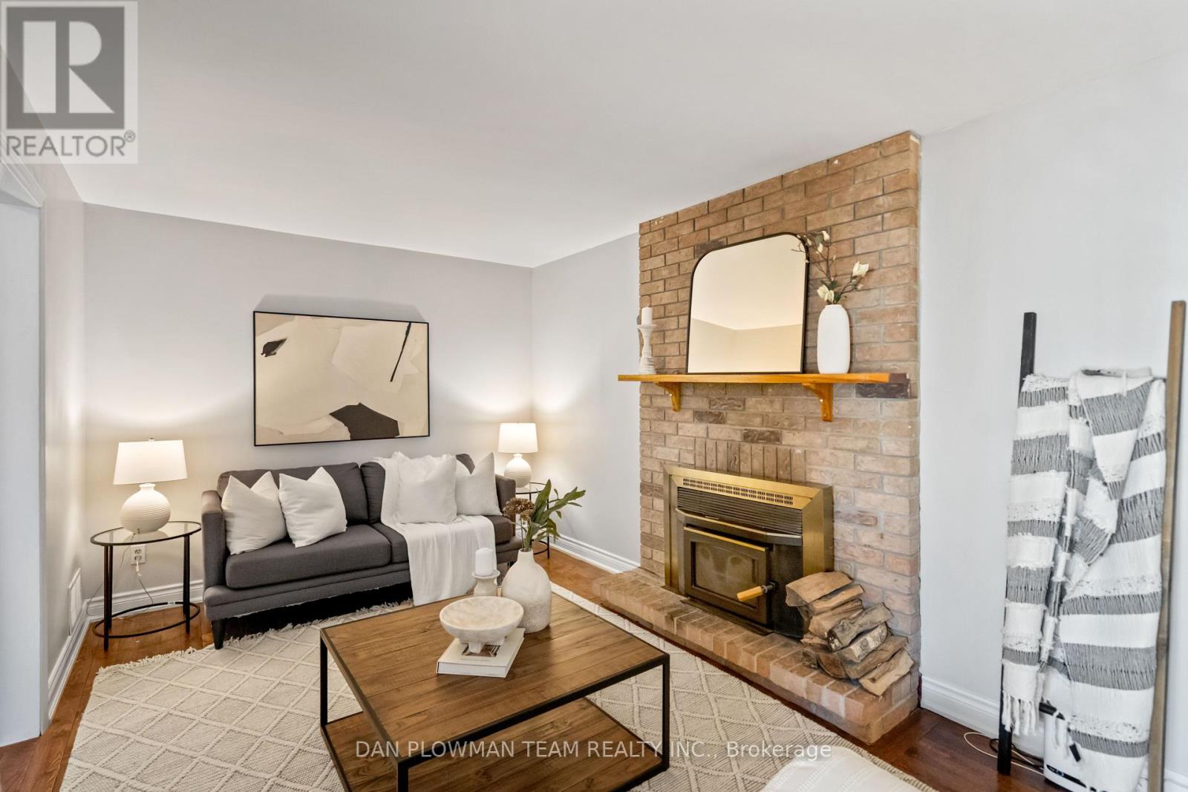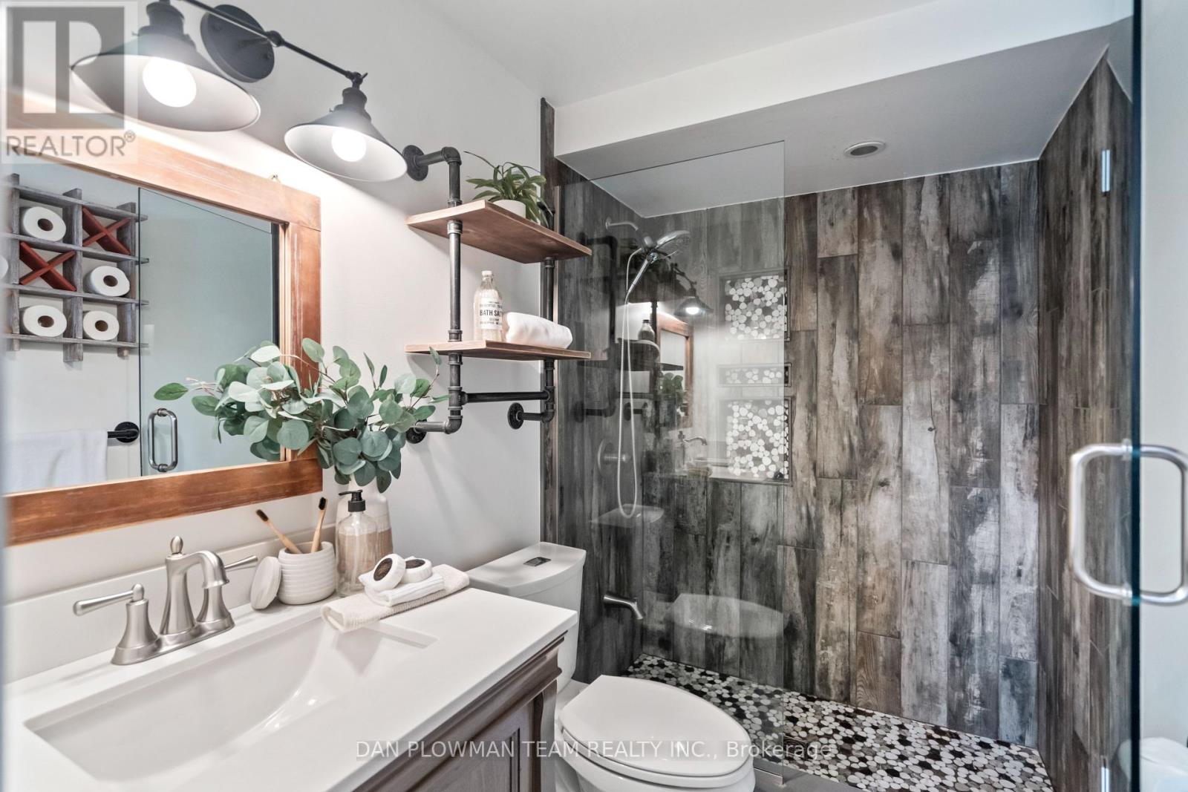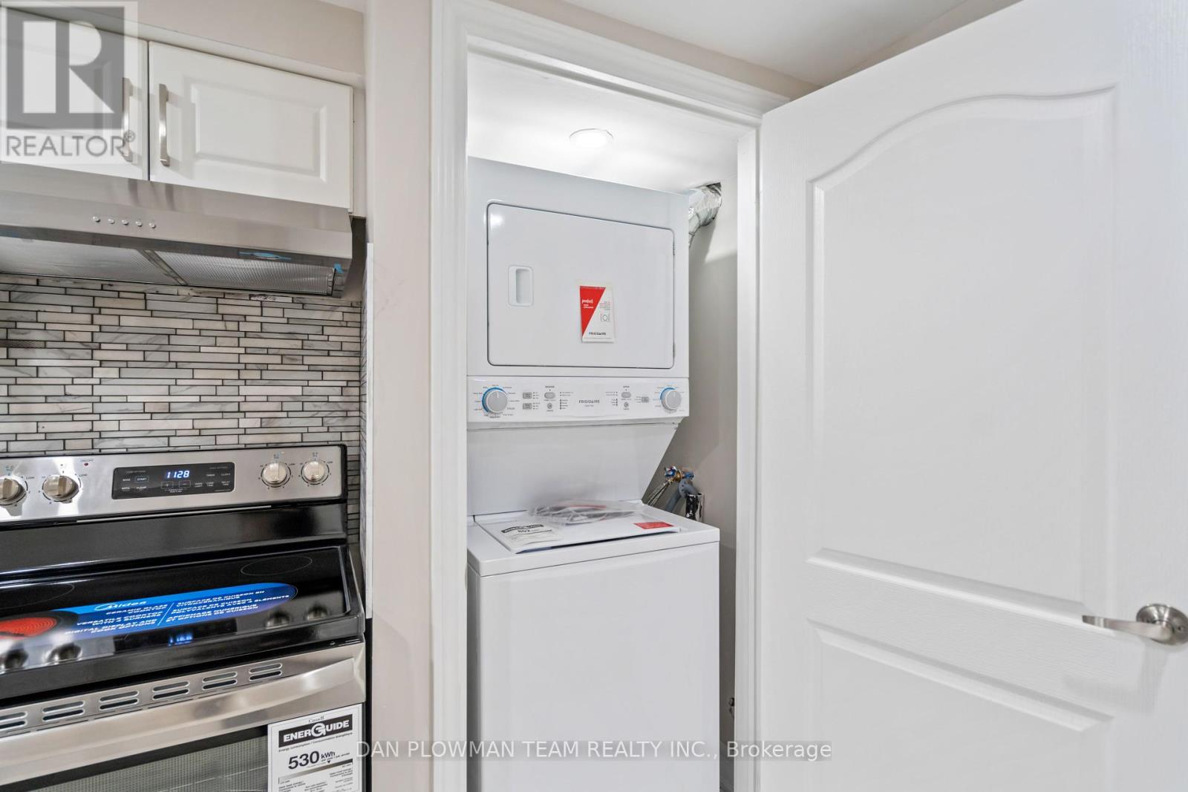6 Bedroom
4 Bathroom
1,500 - 2,000 ft2
Fireplace
Central Air Conditioning
Forced Air
$1,050,000
LEGAL ADDITIONAL DWELLING UNIT ALERT! Welcome To This Beautifully Maintained 4+2 Bedroom, 3+1 Bath Home Featuring A Brand New (2025) Legal 2 Bedroom, 1 Bath Additional Dwelling Unit In The Basement, Professionally Completed With Permits, A Separate Entrance, And It's Own Kitchen And Laundry. Whether You're An Investor, Multigenerational Family, Or Looking To Offset Your Mortgage With Rental Income, This Home Provides An Incredible Opportunity. The Main Floor Features A Modern And Spacious Living Space, Including A Modern Kitchen, Updated Flooring, Family Room With A Cozy Fireplace, And Main Floor Laundry. Upstairs Boasts 4 Generously Sized Bedrooms, Including A Primary With A Beautifully Renovated Ensuite. The Updated Flooring And Lighting Throughout Complete This Move-In Ready Home! Located In The Family Friendly And Highly Sought After Neighbourhood In Central West Ajax, Close To Top-Rated Schools, Parks, Shopping, Transit, And Easy 401/407 Access, This Turn-Key Property Offers A Rare Find That Lets You Live Comfortably While Building Wealth Through Rental Income. This One Won't Last Long! Live In One Unit And Rent The Other. The Vacant Basement Additional Dwelling Unit Gives You The Opportunity To Choose Your Own Tenant And Set Market Rents, Making This Income-Producing Gem A Smart Addition To Any Portfolio. (id:53661)
Property Details
|
MLS® Number
|
E12159579 |
|
Property Type
|
Single Family |
|
Community Name
|
Central West |
|
Parking Space Total
|
4 |
Building
|
Bathroom Total
|
4 |
|
Bedrooms Above Ground
|
4 |
|
Bedrooms Below Ground
|
2 |
|
Bedrooms Total
|
6 |
|
Appliances
|
Garage Door Opener Remote(s), Central Vacuum |
|
Basement Features
|
Apartment In Basement, Separate Entrance |
|
Basement Type
|
N/a |
|
Construction Style Attachment
|
Detached |
|
Cooling Type
|
Central Air Conditioning |
|
Exterior Finish
|
Brick |
|
Fireplace Present
|
Yes |
|
Flooring Type
|
Vinyl, Hardwood, Tile |
|
Foundation Type
|
Poured Concrete |
|
Half Bath Total
|
1 |
|
Heating Fuel
|
Natural Gas |
|
Heating Type
|
Forced Air |
|
Stories Total
|
2 |
|
Size Interior
|
1,500 - 2,000 Ft2 |
|
Type
|
House |
|
Utility Water
|
Municipal Water |
Parking
Land
|
Acreage
|
No |
|
Sewer
|
Sanitary Sewer |
|
Size Depth
|
101 Ft ,8 In |
|
Size Frontage
|
35 Ft ,1 In |
|
Size Irregular
|
35.1 X 101.7 Ft |
|
Size Total Text
|
35.1 X 101.7 Ft |
Rooms
| Level |
Type |
Length |
Width |
Dimensions |
|
Second Level |
Primary Bedroom |
4.425 m |
3.461 m |
4.425 m x 3.461 m |
|
Second Level |
Bedroom 2 |
4.88 m |
3.007 m |
4.88 m x 3.007 m |
|
Second Level |
Bedroom 3 |
3.58 m |
3.001 m |
3.58 m x 3.001 m |
|
Second Level |
Bedroom 4 |
3.258 m |
3.054 m |
3.258 m x 3.054 m |
|
Basement |
Bedroom 2 |
2.936 m |
2.943 m |
2.936 m x 2.943 m |
|
Basement |
Kitchen |
4.822 m |
4.76 m |
4.822 m x 4.76 m |
|
Basement |
Living Room |
3.33 m |
3.676 m |
3.33 m x 3.676 m |
|
Basement |
Primary Bedroom |
3.299 m |
3.012 m |
3.299 m x 3.012 m |
|
Main Level |
Kitchen |
3.324 m |
5.464 m |
3.324 m x 5.464 m |
|
Main Level |
Dining Room |
3.711 m |
3.012 m |
3.711 m x 3.012 m |
|
Main Level |
Living Room |
4.875 m |
3.023 m |
4.875 m x 3.023 m |
|
Main Level |
Family Room |
4.933 m |
3.018 m |
4.933 m x 3.018 m |
|
Main Level |
Laundry Room |
2.414 m |
1.656 m |
2.414 m x 1.656 m |
https://www.realtor.ca/real-estate/28337124/110-rotherglen-road-n-ajax-central-west-central-west




















































