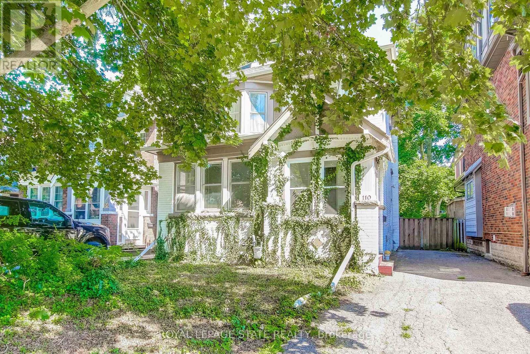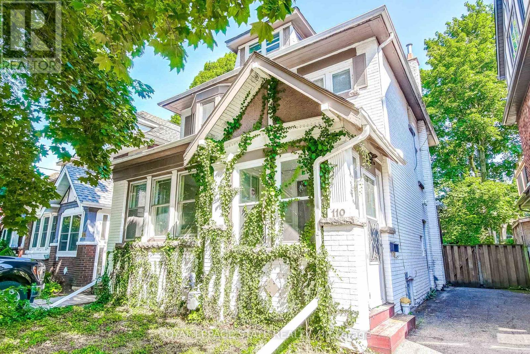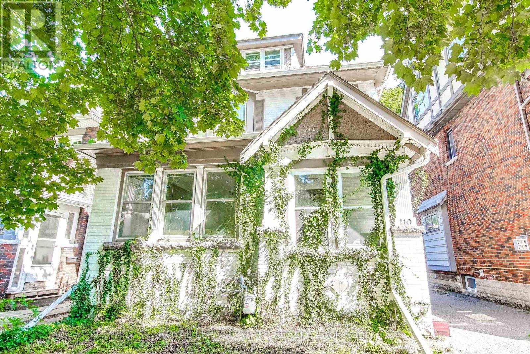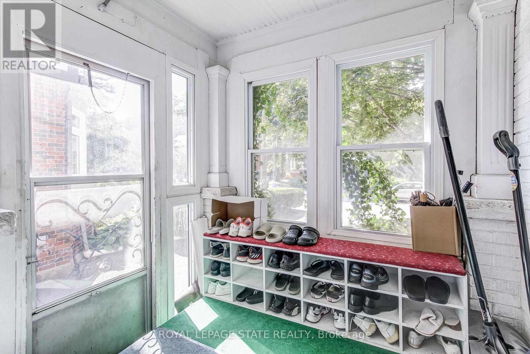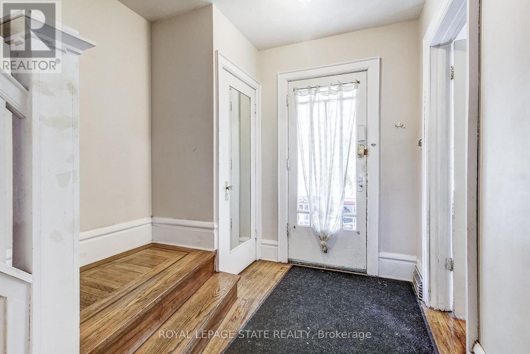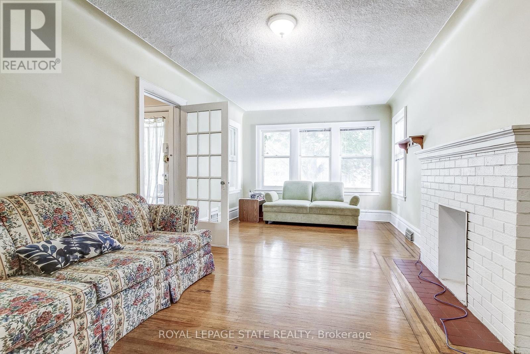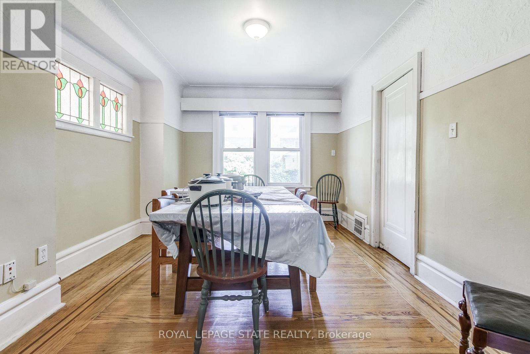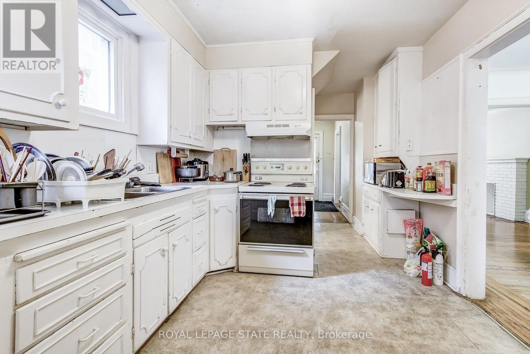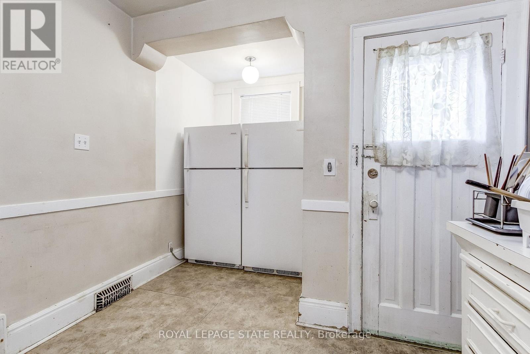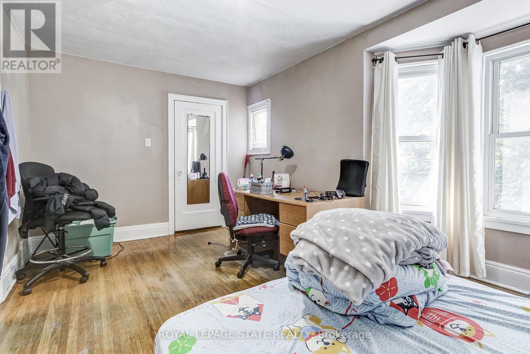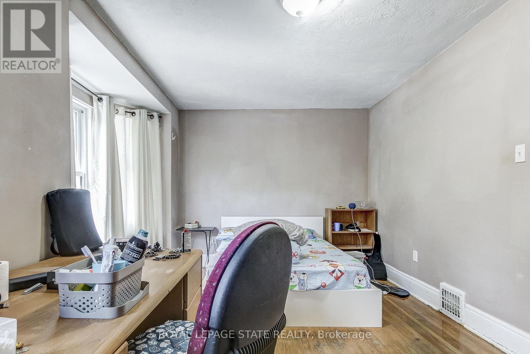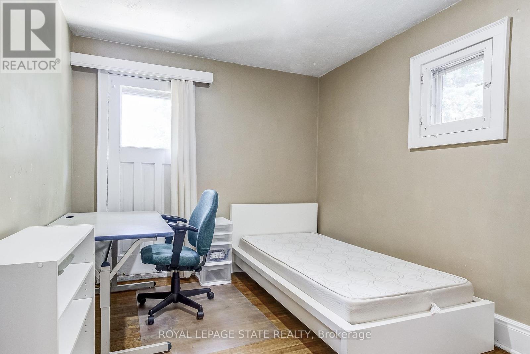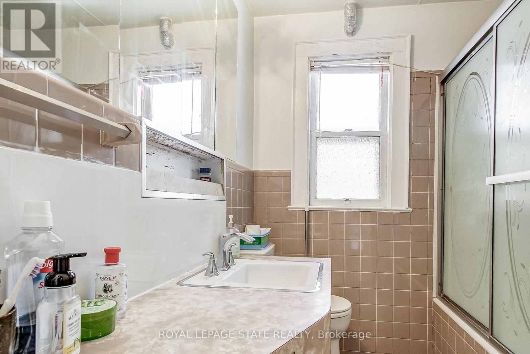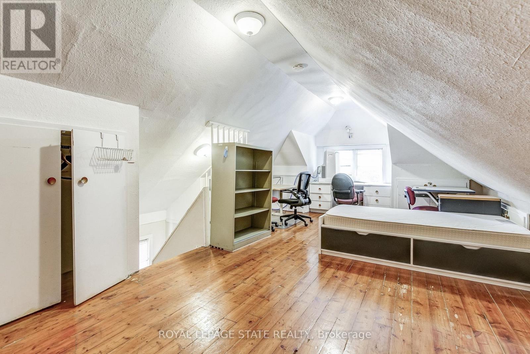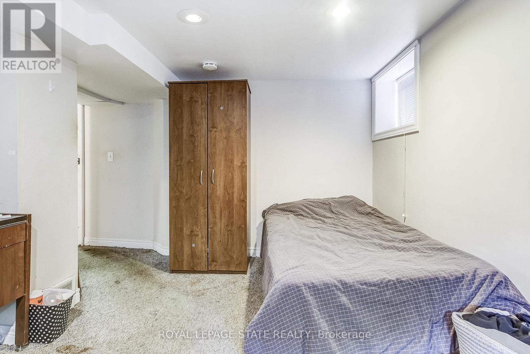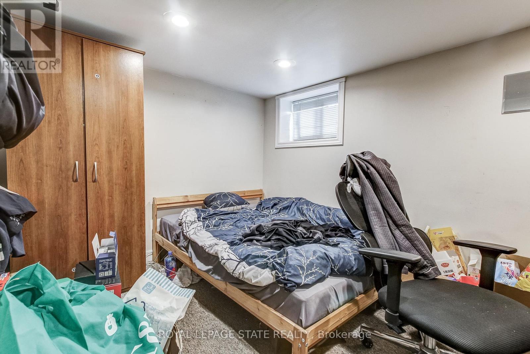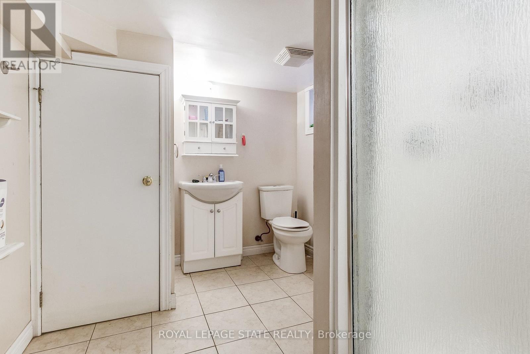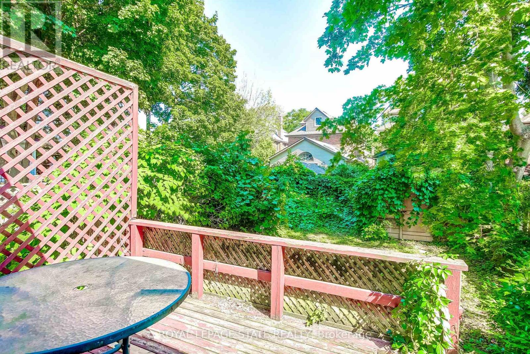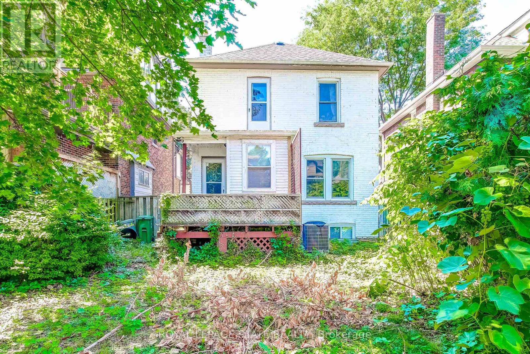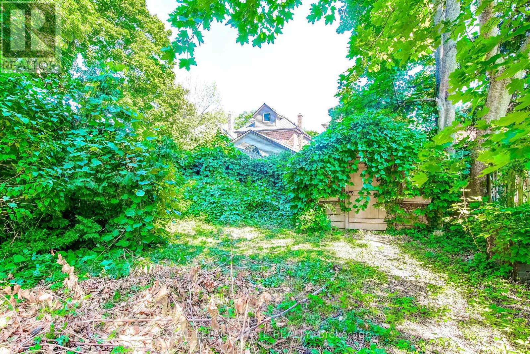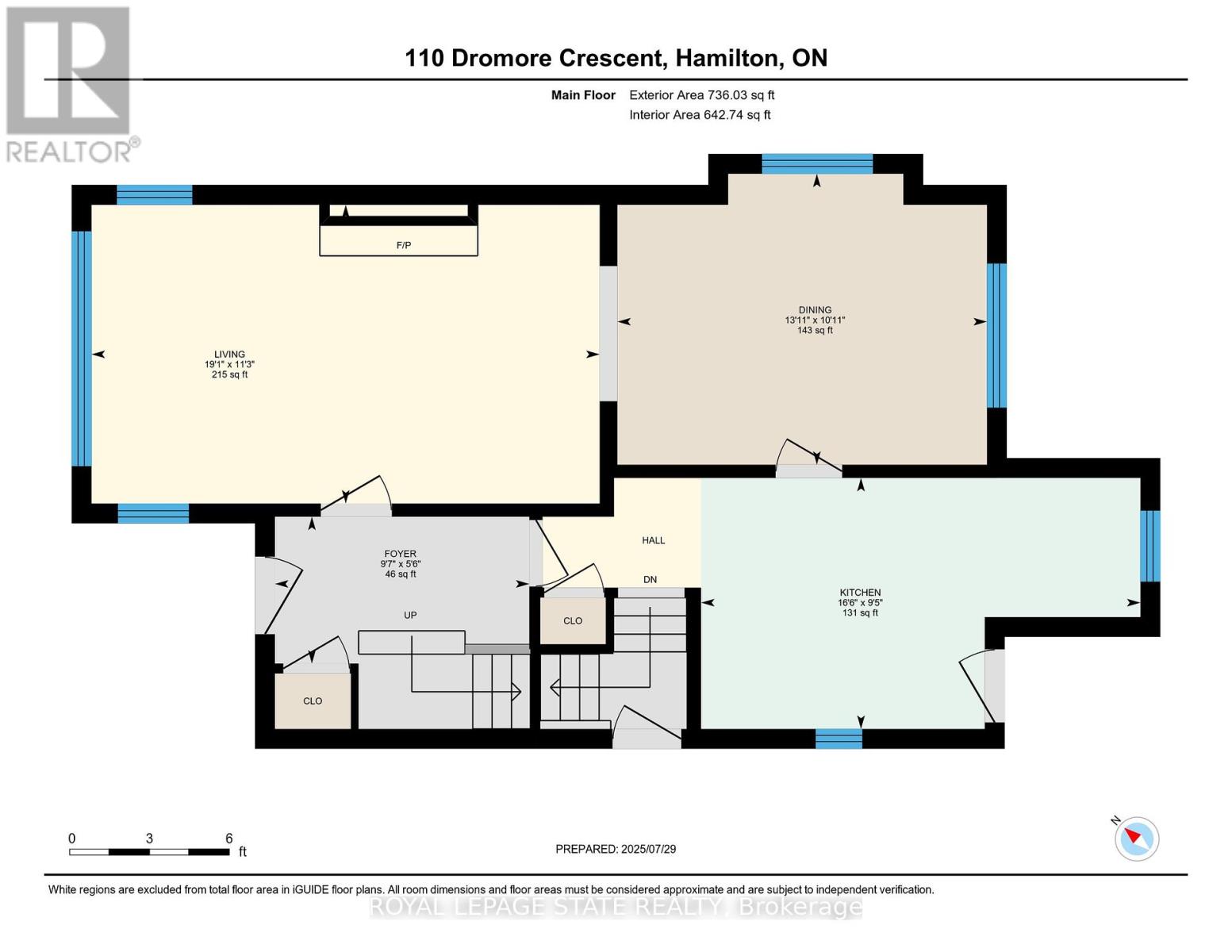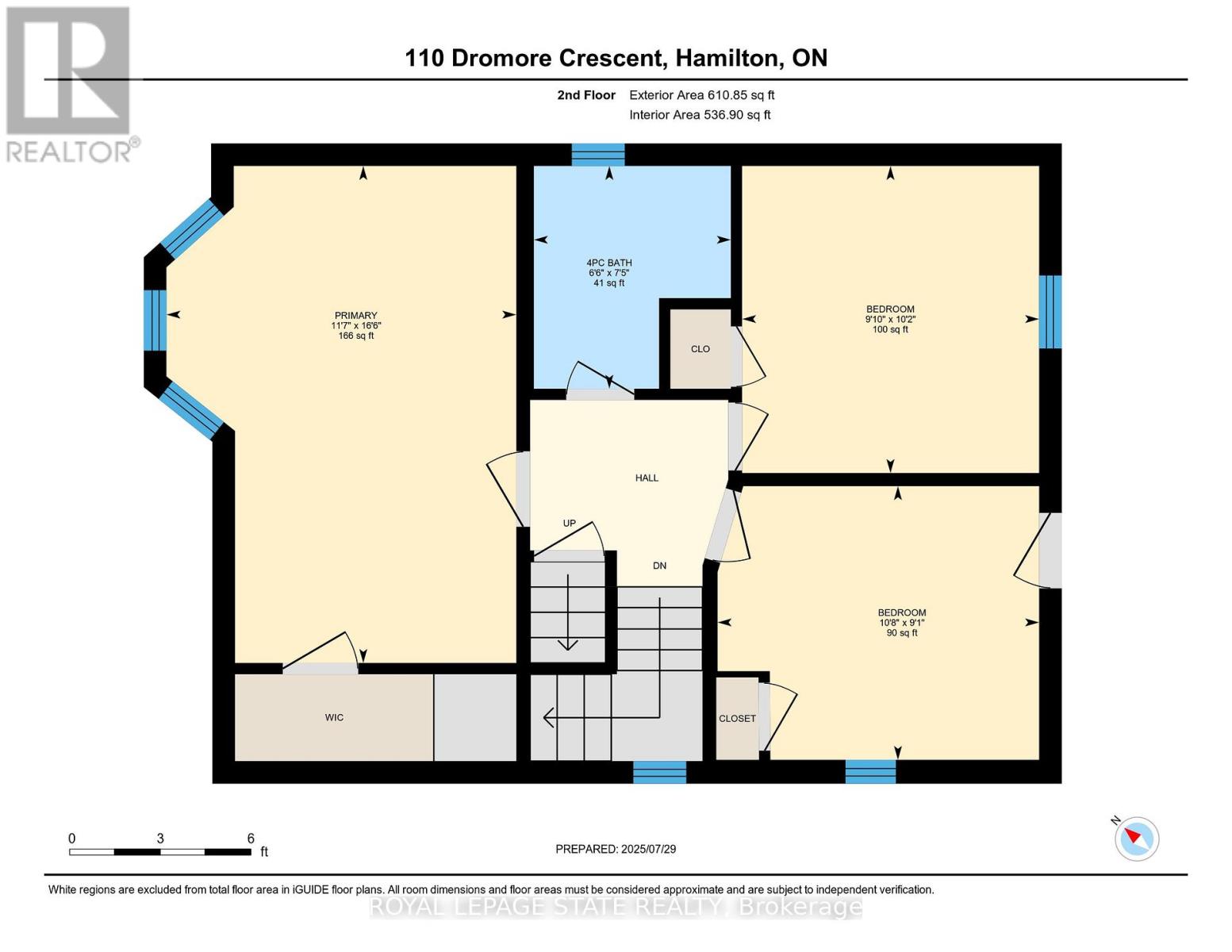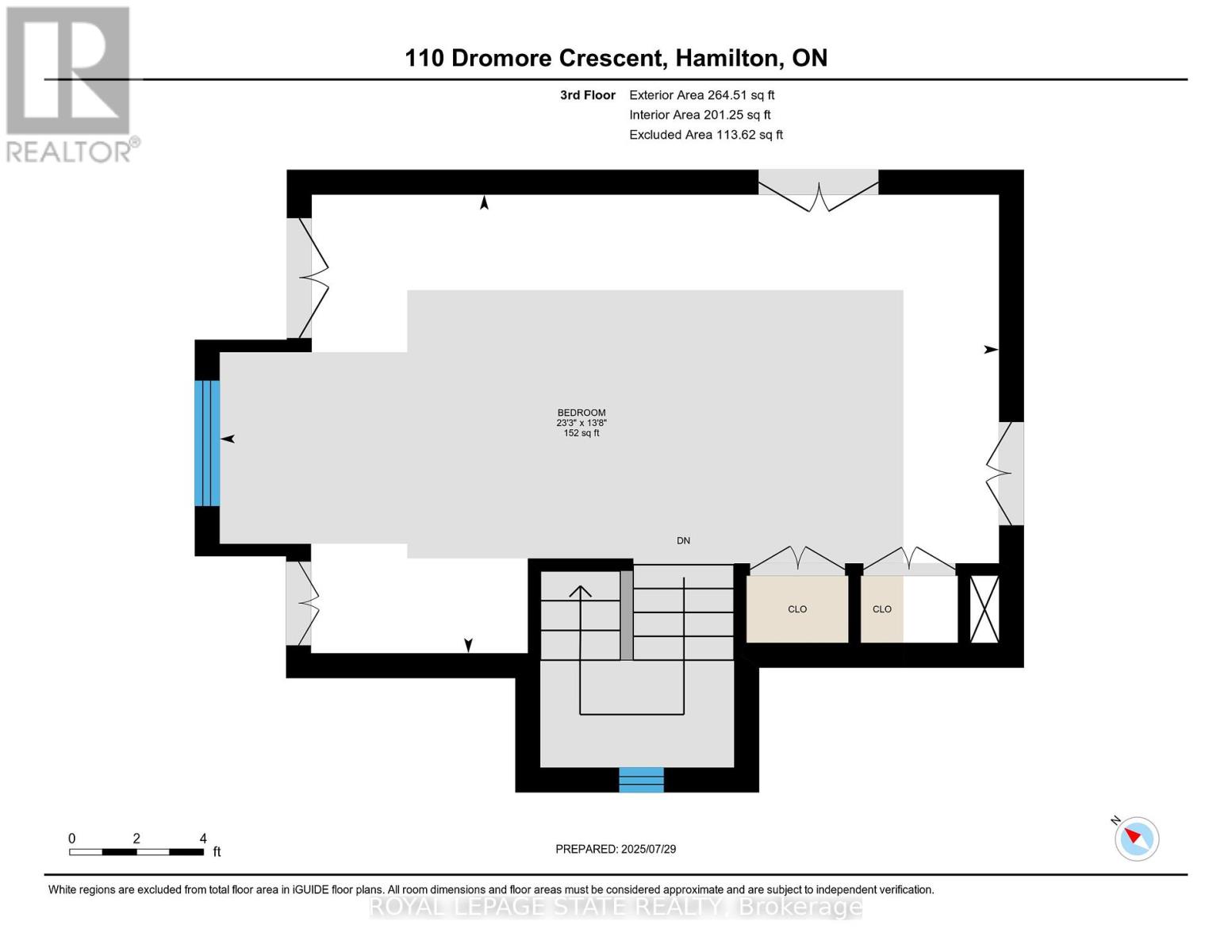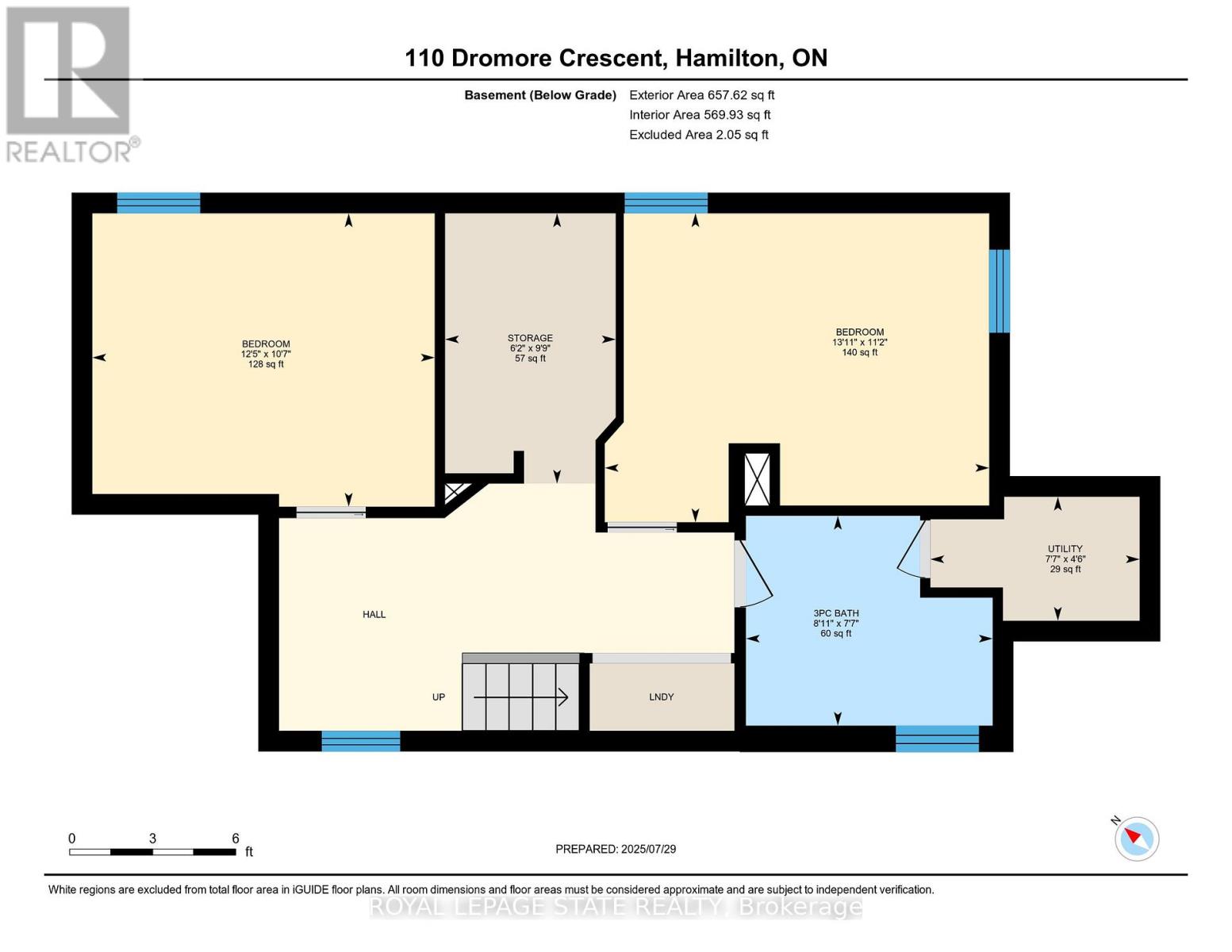6 Bedroom
2 Bathroom
1,500 - 2,000 ft2
Central Air Conditioning
Forced Air
$955,000
Highly Desirable Westdale Location Just Steps to McMaster University & Hospital. Walk to Churchill Park, Royal Botanical Gardens, Princess Point Conservation & Trails, Cootes Paradise & the Vibrant Shops & Restaurants of Westdale Village. Just Minutes to the Highway & Hamilton Downtown Core. PRIME Location on this Quiet Crescent in the Prestigious Pocket Surrounded by Owner Occupied Homes. This Detached, 2.5 Storey, 4+2 Bedrooms, 2 Baths Property is Well Suited for Owner Occupancy. 3 Bedrooms Currently Leased on Month to Month Term. Vacant Possession is Possible. Respectful Students Willing to Stay or Vacate. Upgrades Include Roof Shingles (2019), New Furnace (2022), A/C (2021), Tankless Water Heater (2020). Versatile Property with Rental Potential or Ideal Family Home in this Sought After Neighbourhood. (id:53661)
Property Details
|
MLS® Number
|
X12320624 |
|
Property Type
|
Single Family |
|
Neigbourhood
|
Westdale |
|
Community Name
|
Westdale |
|
Amenities Near By
|
Hospital, Park, Place Of Worship, Schools |
|
Features
|
In-law Suite |
|
Parking Space Total
|
2 |
|
Structure
|
Shed |
Building
|
Bathroom Total
|
2 |
|
Bedrooms Above Ground
|
4 |
|
Bedrooms Below Ground
|
2 |
|
Bedrooms Total
|
6 |
|
Appliances
|
Water Heater - Tankless, Water Heater, Water Meter, Dryer, Stove, Washer, Refrigerator |
|
Basement Features
|
Separate Entrance |
|
Basement Type
|
Full |
|
Construction Style Attachment
|
Detached |
|
Cooling Type
|
Central Air Conditioning |
|
Exterior Finish
|
Brick |
|
Flooring Type
|
Hardwood |
|
Foundation Type
|
Block |
|
Heating Fuel
|
Natural Gas |
|
Heating Type
|
Forced Air |
|
Stories Total
|
3 |
|
Size Interior
|
1,500 - 2,000 Ft2 |
|
Type
|
House |
|
Utility Water
|
Municipal Water |
Parking
Land
|
Acreage
|
No |
|
Fence Type
|
Fenced Yard |
|
Land Amenities
|
Hospital, Park, Place Of Worship, Schools |
|
Sewer
|
Sanitary Sewer |
|
Size Depth
|
100 Ft |
|
Size Frontage
|
33 Ft |
|
Size Irregular
|
33 X 100 Ft |
|
Size Total Text
|
33 X 100 Ft |
Rooms
| Level |
Type |
Length |
Width |
Dimensions |
|
Second Level |
Primary Bedroom |
3.53 m |
5.02 m |
3.53 m x 5.02 m |
|
Second Level |
Bedroom |
3 m |
3.1 m |
3 m x 3.1 m |
|
Second Level |
Bedroom |
3.25 m |
2.76 m |
3.25 m x 2.76 m |
|
Third Level |
Bedroom |
7.1 m |
4.18 m |
7.1 m x 4.18 m |
|
Basement |
Other |
1.88 m |
2.98 m |
1.88 m x 2.98 m |
|
Basement |
Bedroom |
3.77 m |
3.23 m |
3.77 m x 3.23 m |
|
Basement |
Bedroom |
4.24 m |
3.4 m |
4.24 m x 3.4 m |
|
Ground Level |
Foyer |
2.92 m |
1.68 m |
2.92 m x 1.68 m |
|
Ground Level |
Living Room |
5.82 m |
3.42 m |
5.82 m x 3.42 m |
|
Ground Level |
Dining Room |
4.24 m |
3.33 m |
4.24 m x 3.33 m |
|
Ground Level |
Kitchen |
5.04 m |
2.88 m |
5.04 m x 2.88 m |
https://www.realtor.ca/real-estate/28681682/110-dromore-crescent-hamilton-westdale-westdale

