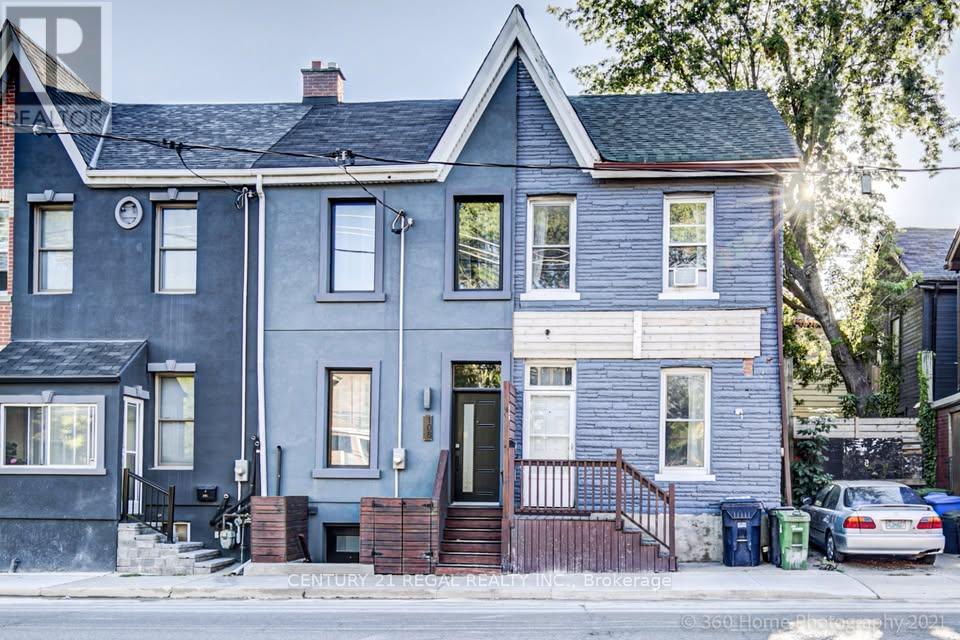1 Bedroom
1 Bathroom
0 - 699 ft2
Window Air Conditioner
Forced Air
$1,600 Monthly
Renovated Main Floor & Basement Apartment. Newley renovated Kitchen, Stainless Steel Appliances, Private Laundry, Rear Yard. Basement Ceiling is very low and must be a suitable fit (id:53661)
Property Details
|
MLS® Number
|
E12393119 |
|
Property Type
|
Single Family |
|
Neigbourhood
|
Toronto—Danforth |
|
Community Name
|
South Riverdale |
Building
|
Bathroom Total
|
1 |
|
Bedrooms Above Ground
|
1 |
|
Bedrooms Total
|
1 |
|
Appliances
|
Dishwasher, Dryer, Stove, Washer, Refrigerator |
|
Basement Development
|
Finished |
|
Basement Type
|
N/a (finished) |
|
Construction Style Attachment
|
Semi-detached |
|
Cooling Type
|
Window Air Conditioner |
|
Exterior Finish
|
Aluminum Siding, Brick |
|
Foundation Type
|
Unknown |
|
Heating Fuel
|
Natural Gas |
|
Heating Type
|
Forced Air |
|
Stories Total
|
3 |
|
Size Interior
|
0 - 699 Ft2 |
|
Type
|
House |
|
Utility Water
|
Municipal Water |
Parking
Land
|
Acreage
|
No |
|
Sewer
|
Sanitary Sewer |
|
Size Depth
|
62 Ft ,4 In |
|
Size Frontage
|
17 Ft ,4 In |
|
Size Irregular
|
17.4 X 62.4 Ft |
|
Size Total Text
|
17.4 X 62.4 Ft |
Rooms
| Level |
Type |
Length |
Width |
Dimensions |
|
Main Level |
Living Room |
3.6 m |
3.27 m |
3.6 m x 3.27 m |
|
Main Level |
Dining Room |
3.15 m |
2.98 m |
3.15 m x 2.98 m |
|
Main Level |
Kitchen |
4.1 m |
3 m |
4.1 m x 3 m |
|
Main Level |
Bedroom |
4.3 m |
3.95 m |
4.3 m x 3.95 m |
|
Main Level |
Mud Room |
3.048 m |
1.8288 m |
3.048 m x 1.8288 m |
Utilities
|
Electricity
|
Installed |
|
Sewer
|
Installed |
https://www.realtor.ca/real-estate/28840006/110-carlaw-avenue-toronto-south-riverdale-south-riverdale













